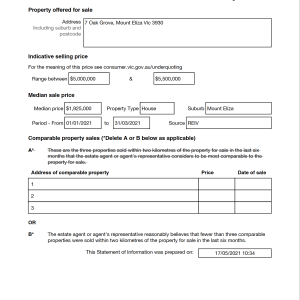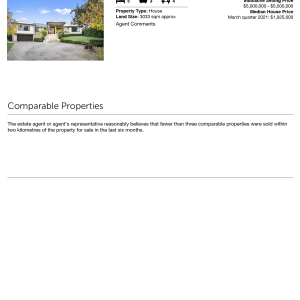Discover this world-class Golden mile residence of formidable proportions over one vast level featuring a dedicated accommodation wing, multiple dynamic living spaces inside and out complemented by outstanding aspects over poolside terraces, alfresco kitchen and tennis court in glorious landscaped garden surrounds of 3033sqm approx at every angle.
This extraordinary 5 bedroom plus home-office architectural family property is introduced via an imposing remote gateway ahead of a sweeping sealed drive culminating into a large return forecourt with integrated 4 car auto garage and steps to the inviting grand portico entrance.
Step inside to realise a substantial foyer space anchored by wide solid oak flooring and generous lofty ceilings throughout to great effect.
A refined home-office with large picture window and storage closet is located on the right followed by a gallery passage with library fit-out leading the way to a comprehensive and beautifully curated accommodation wing featuring five double bedrooms with tailored walk-in robes, plush carpets, designed around harnessing the best of the verdant garden vistas and bright natural light courtesy of the ideal north-westerly orientation of this carefully considered family home. A central family bathroom is equally sumptuous comprising double stone vanity, large shower recess, deep-soaking bath, WC and separate powder room.
Discover the private and sizeable guest bedroom with elaborate dressing room, its own luxuriant en-suite including stone vanity, large shower and WC.
The decadent master-suite with retreat sits blissfully at the very rear of the house incorporating the best of the awe-inspiring view of the tennis court, pool-side terrace and the great outdoors via a series of oversized floor to ceiling windows. There are two customised his & her walk-in robes and designer en-suite with twin stone vanities, shower, separate WC and spa below a full height window for the fortunate inhabitants of this sanctuary-like part of the home.
The distinct western wing serves as the main domain for large scale, zoned family living and requisite memorable entertaining whilst the hub of the home is dedicated to a spectacular marble gourmet kitchen / butler’s prep pantry / meals and family area measuring well over a 100sqm metres. The appointments are nothing short of extravagant with Sub-Zero fridge / freezer and suite of quality all-inclusive Miele appliances such as double electric ovens, steam oven, microwave, induction hob, 2x dishwashers all seamlessly integrated into bespoke cabinetry with excellent storage solutions. A long marble-topped come rich timber island breakfast bar island extends beyond belief taking centre stage in this magnificent area of the house.
Stand back and savour the mesmerising framed scenes of the sparkling pool in the foreground to the lush lawns and court as backdrop via the many glass sliders providing instant connection to the grounds and impressive heated undercover alfresco with outdoor kitchen – perfect for effortless soirées year round!
A multi-use rumpus room interconnects discretely behind the kitchen and so does the majestic formal lounge and dining salon highlighted by an ambient open fireplace with stone hearth and wall surround setting the tone for elegant fireside events.
For further living find yet another superb amenity; an insulated premium home-theatre offering 5 plush seats under a twinkling star ceiling and individual inverter heating / cooling for a flawless movie experience.
This extraordinary residence must be inspected to be realised; offering a promised Peninsula lifestyle only a short stroll to Toorak College, the beach below and the vibrancy of Mount Eliza village.
Further inclusions; 2 x central gas ducted heating systems and refrigerated cooling throughout, open fire place, 4x car auto garage & workshop, dedicated van / boat parking, remote gateway pedestrian gate with HIK vision intercom, solar / gas heated self-cleaning pool & spa, remote awnings over pool-side terrace, covered alfresco & BBQ outdoor kitchen with heat strips, pizza oven, mod grass tennis court with lights, executive home-office, premium home-theatre, enormous marble gourmet kitchen & butler’s pantry, vast family room with wall to ceiling windows, intercom system, electric blinds, elegant lounge & dining with bay glimpses, library, stunning landscaped gardens, under house storage & wine cellar space, irrigation, alarm and much more..
VIEWINGS ARE AVAILABLE VIA FACETIME, FOR FURTHER ENQUIRIES PLEASE CONTACT OUR OFFICE ON 9775 2222!

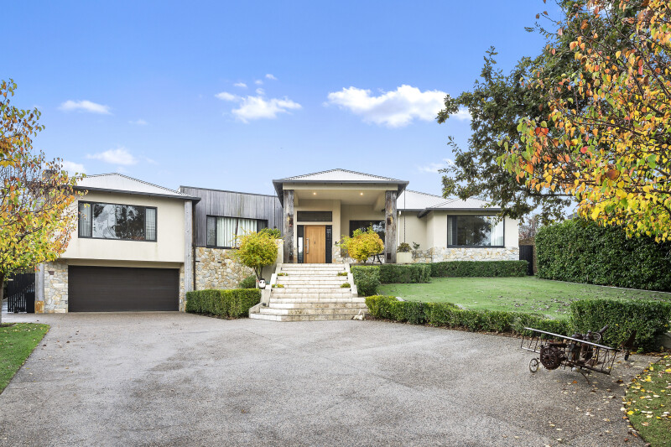
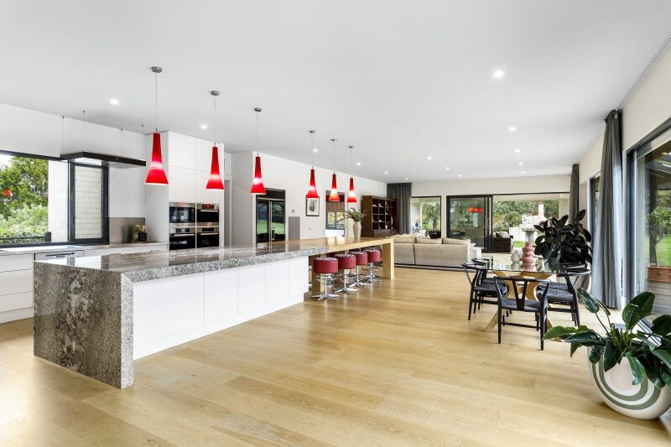
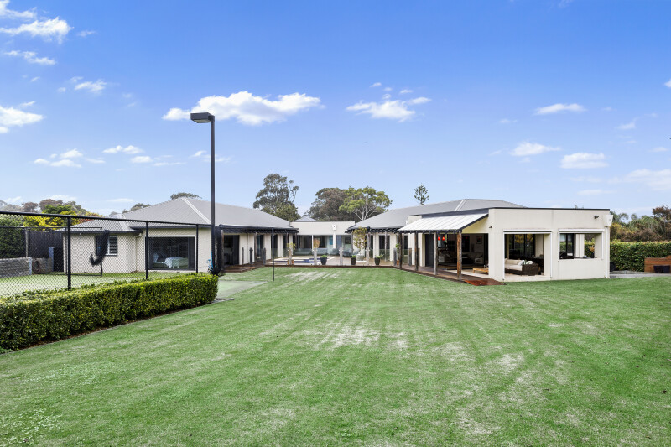
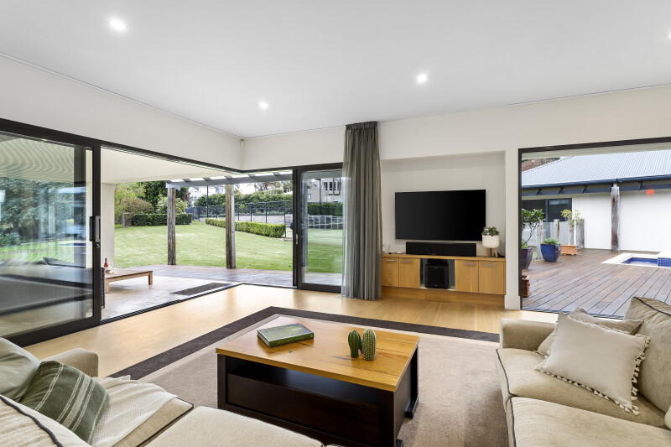
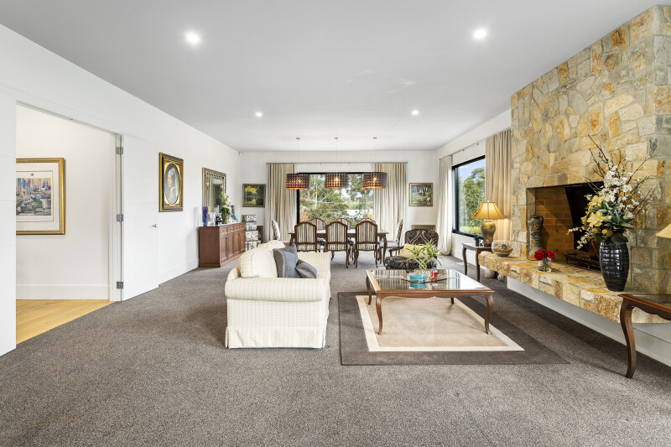
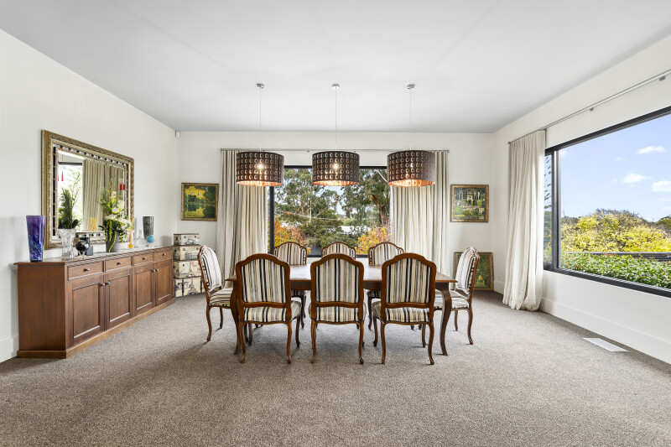
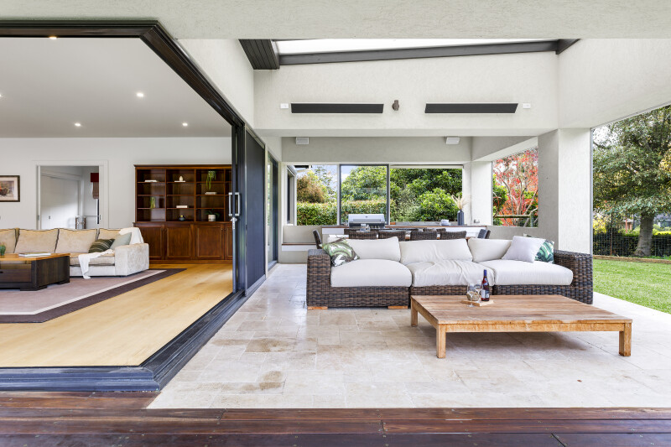
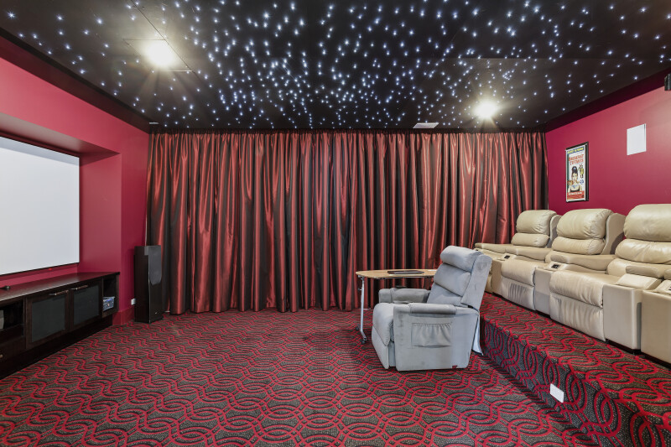
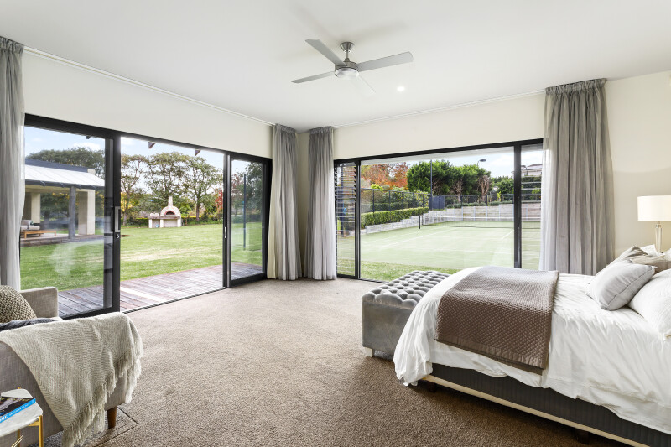
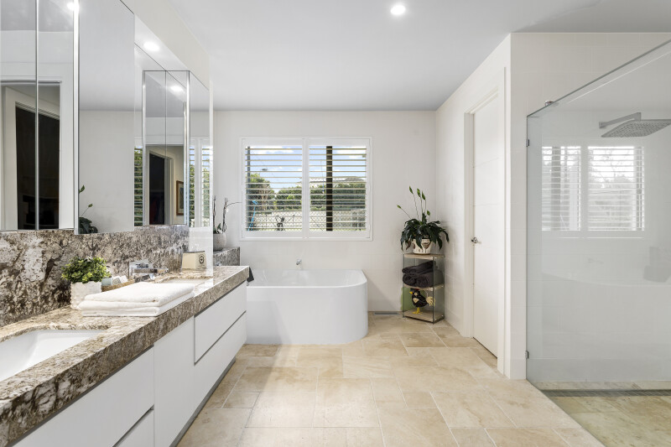
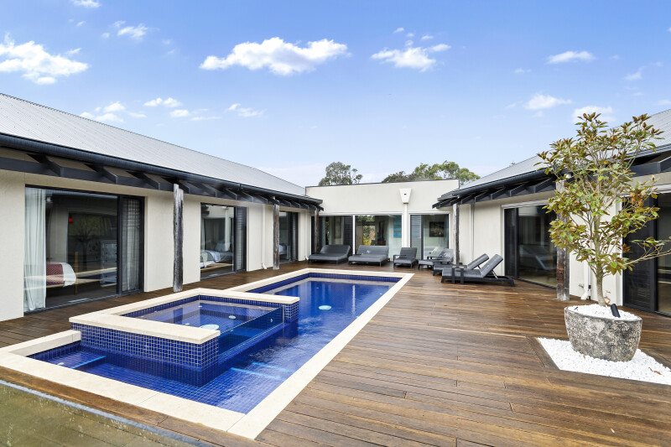
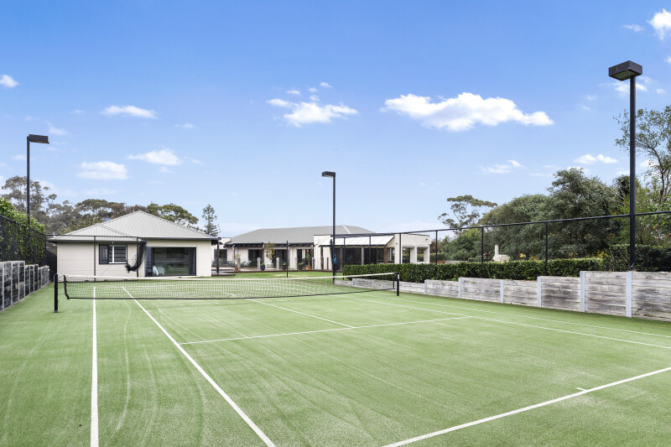
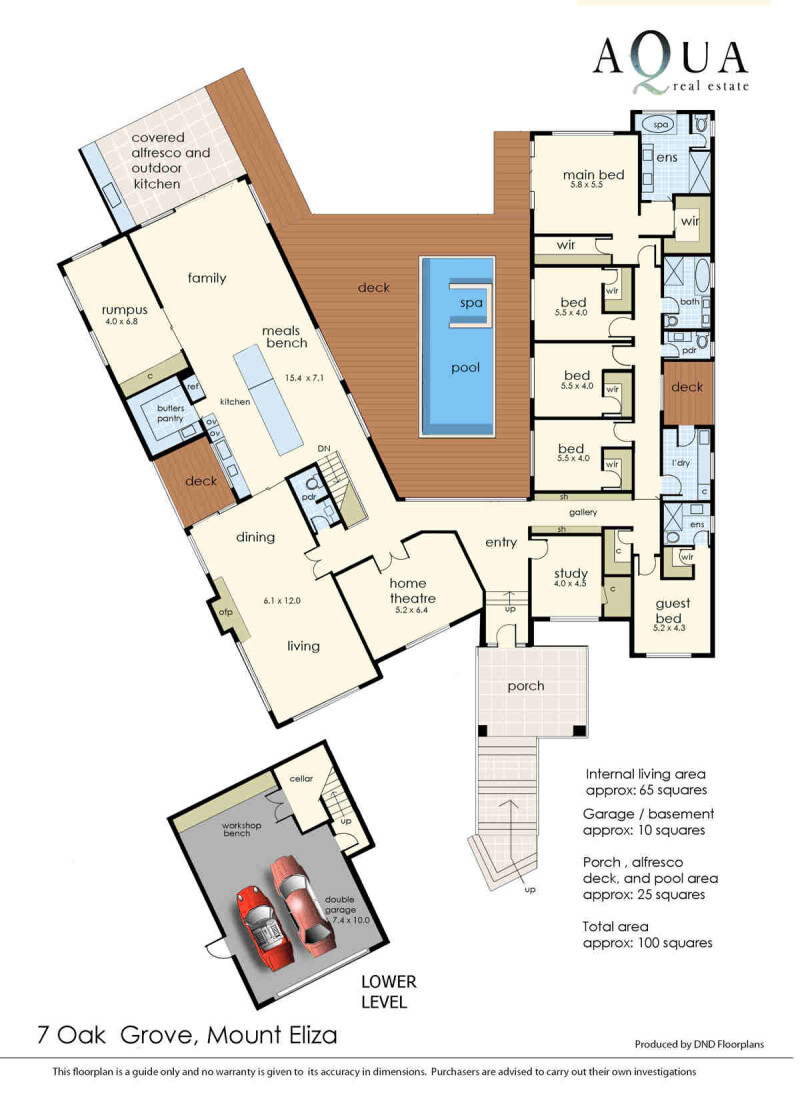
![7oak grove SITE internet[1][1]](https://www.aquarealestate.com.au/wp-content/uploads/2021/05/7oak-grove-SITE-internet11-800x1147.jpg)
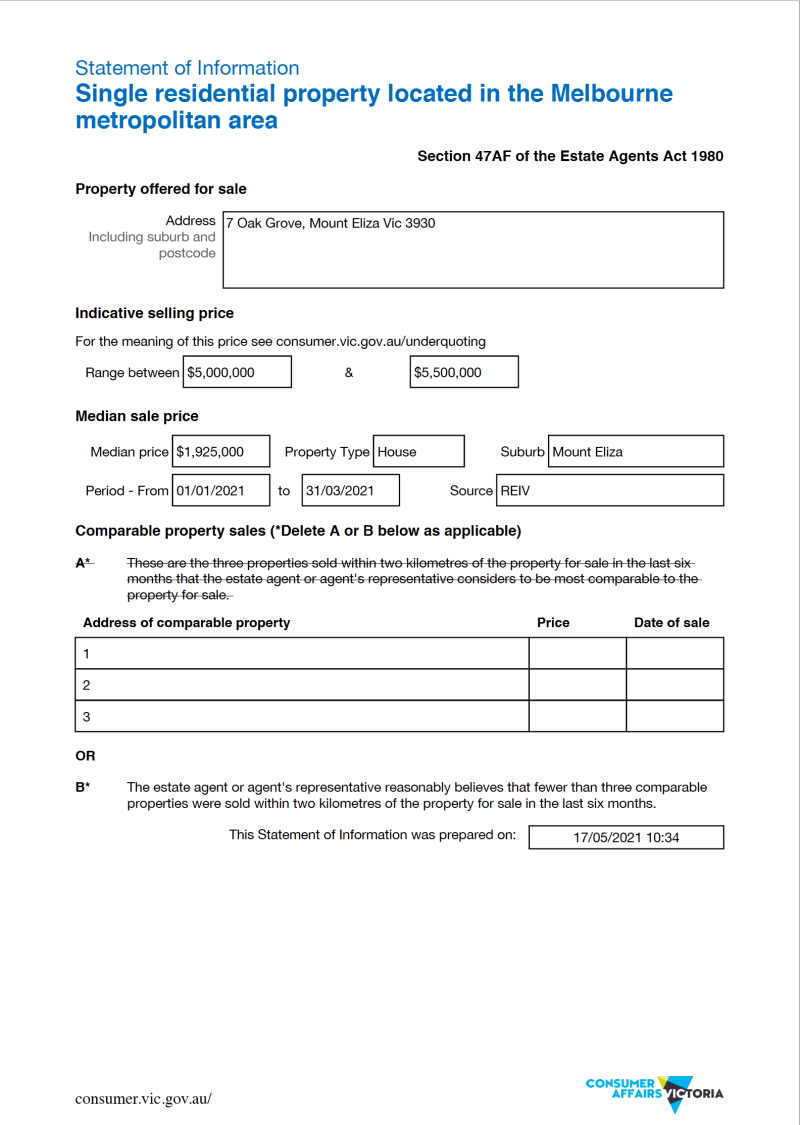
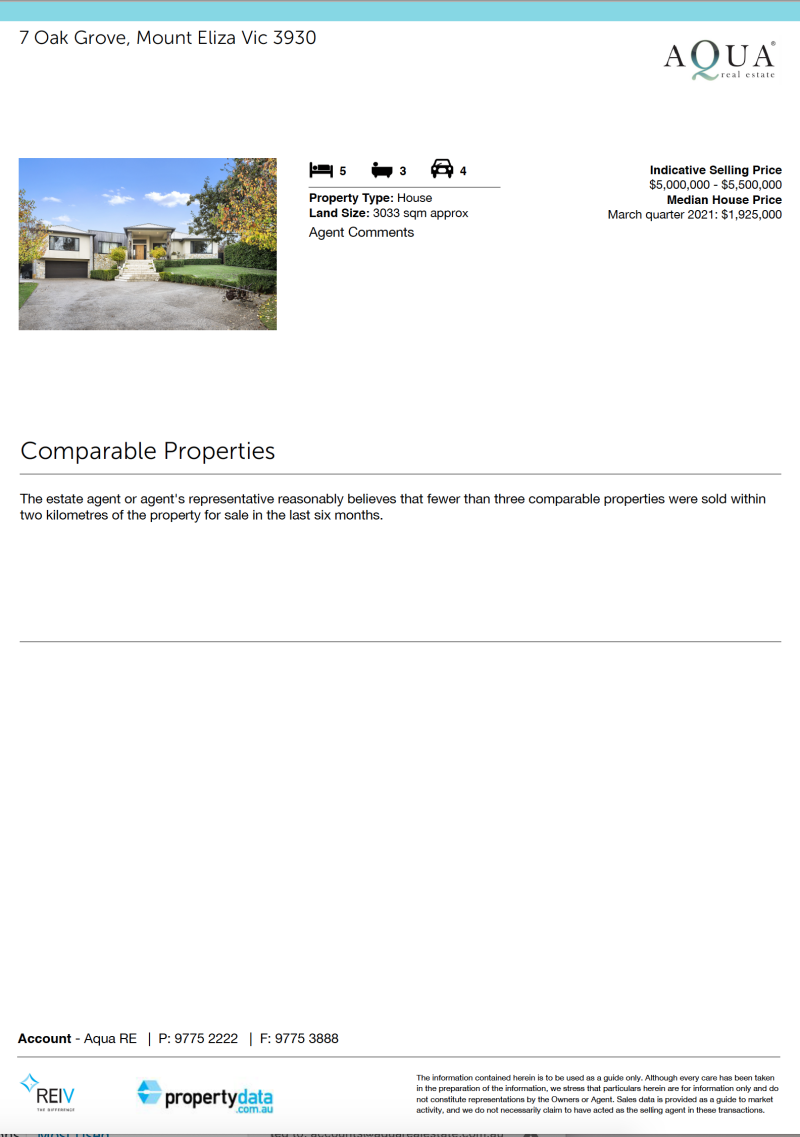
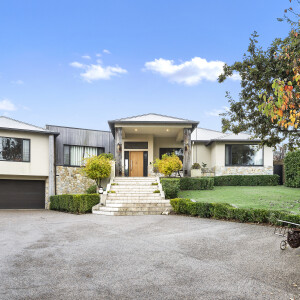
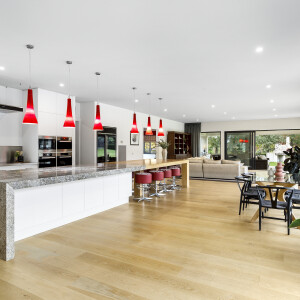
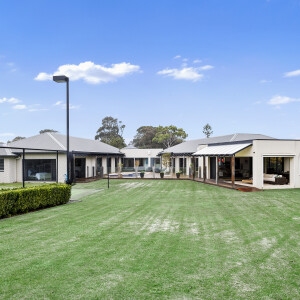
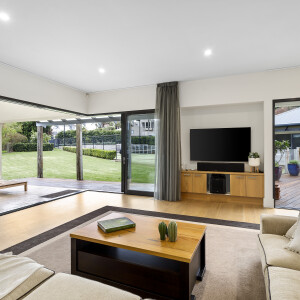
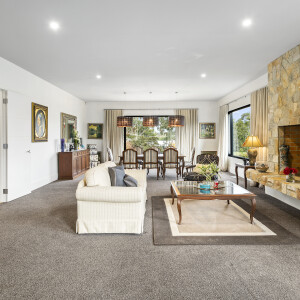
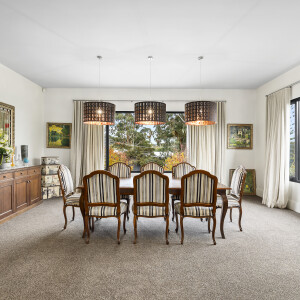
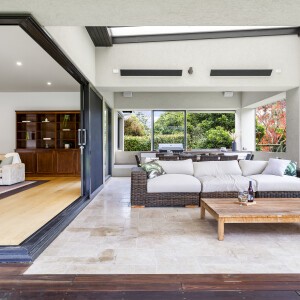
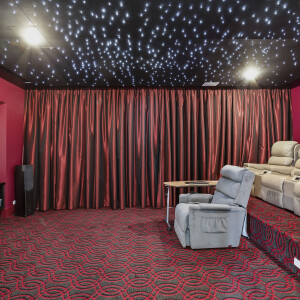
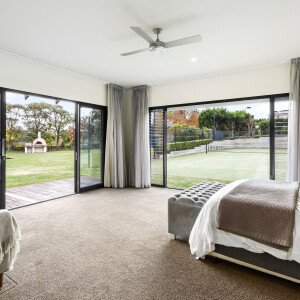
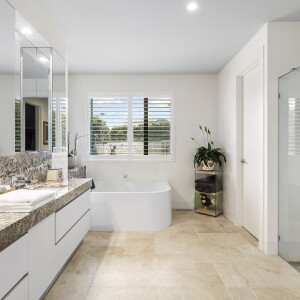
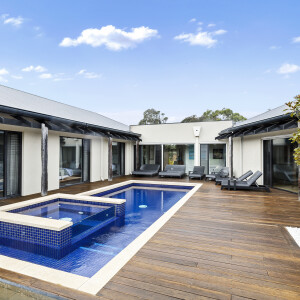
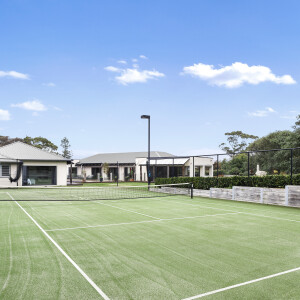
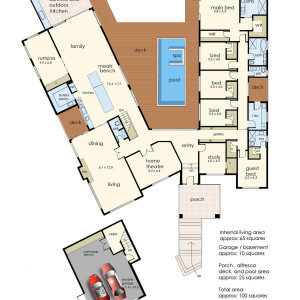
![7oak grove SITE internet[1][1]](https://www.aquarealestate.com.au/wp-content/uploads/2021/05/7oak-grove-SITE-internet11-300x300.jpg)
