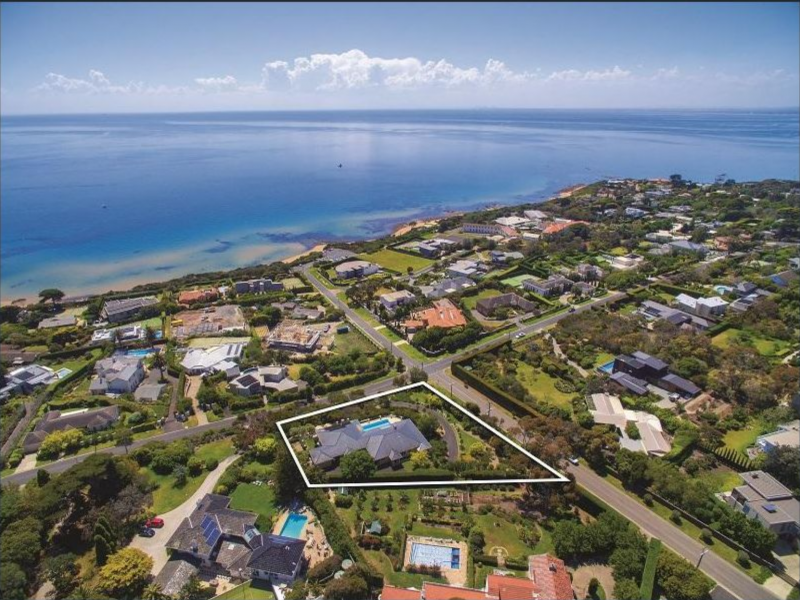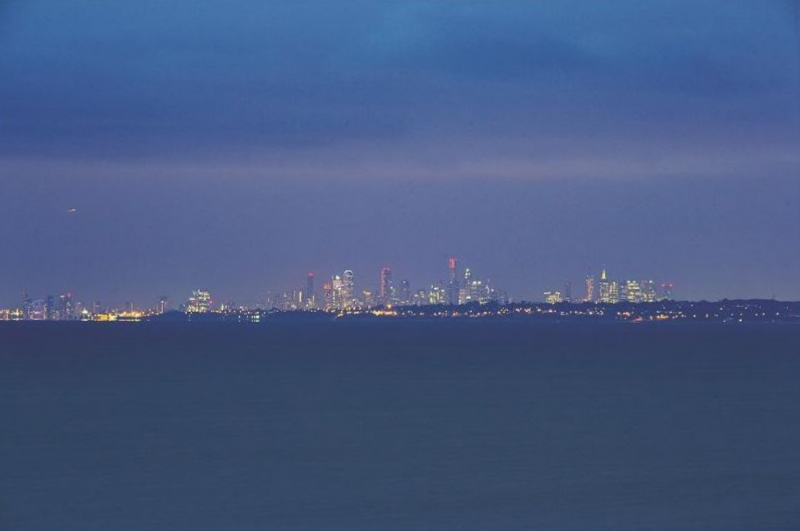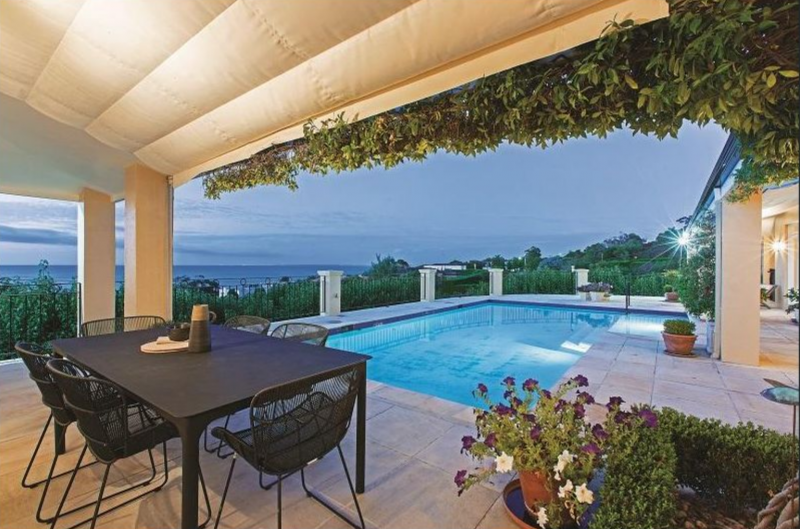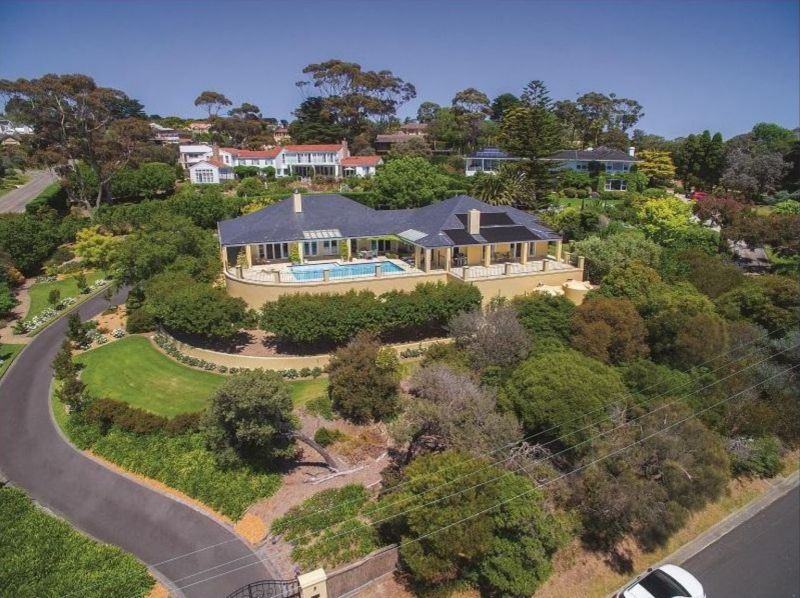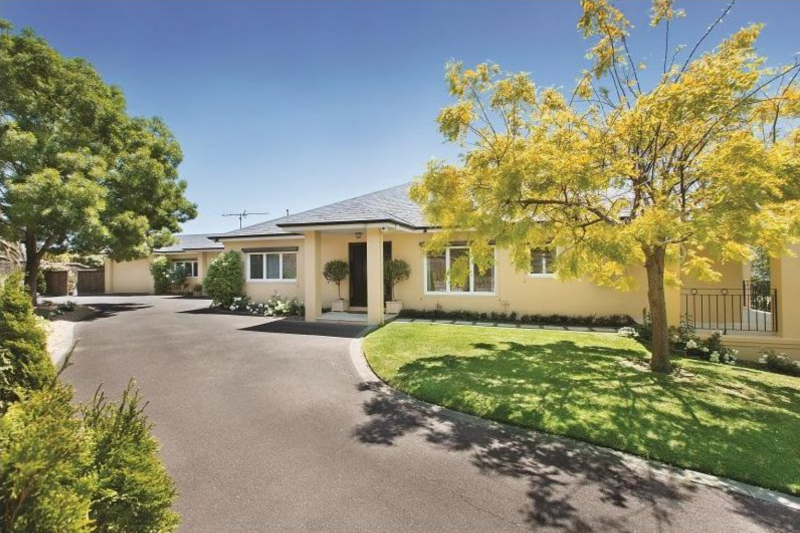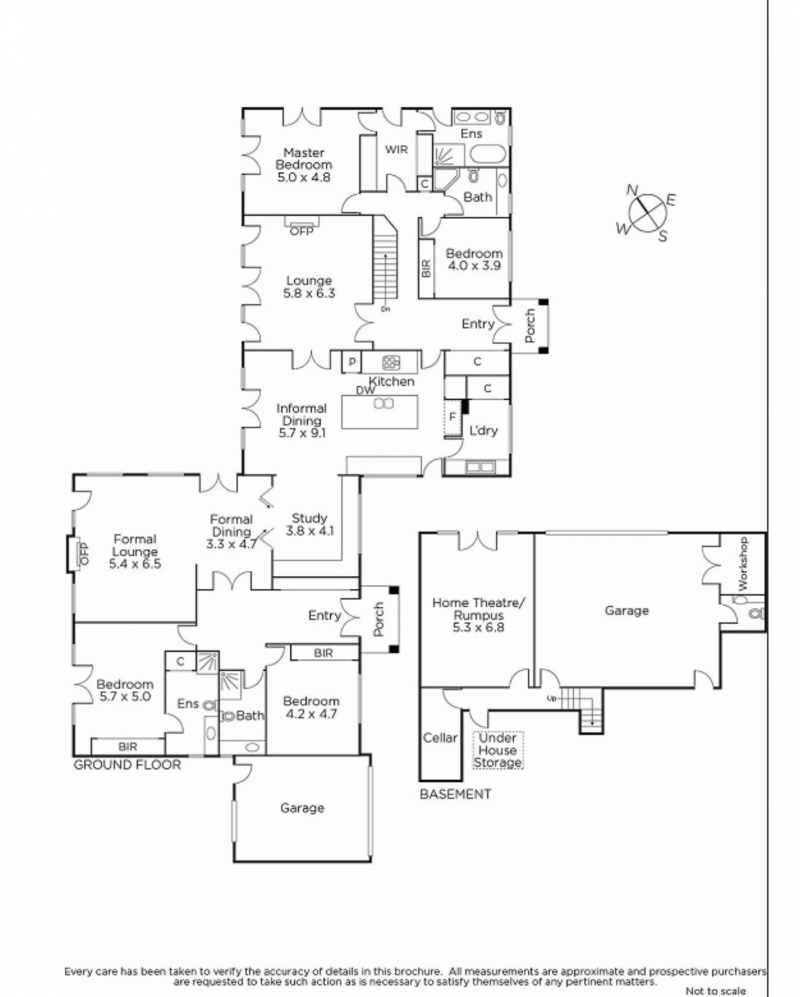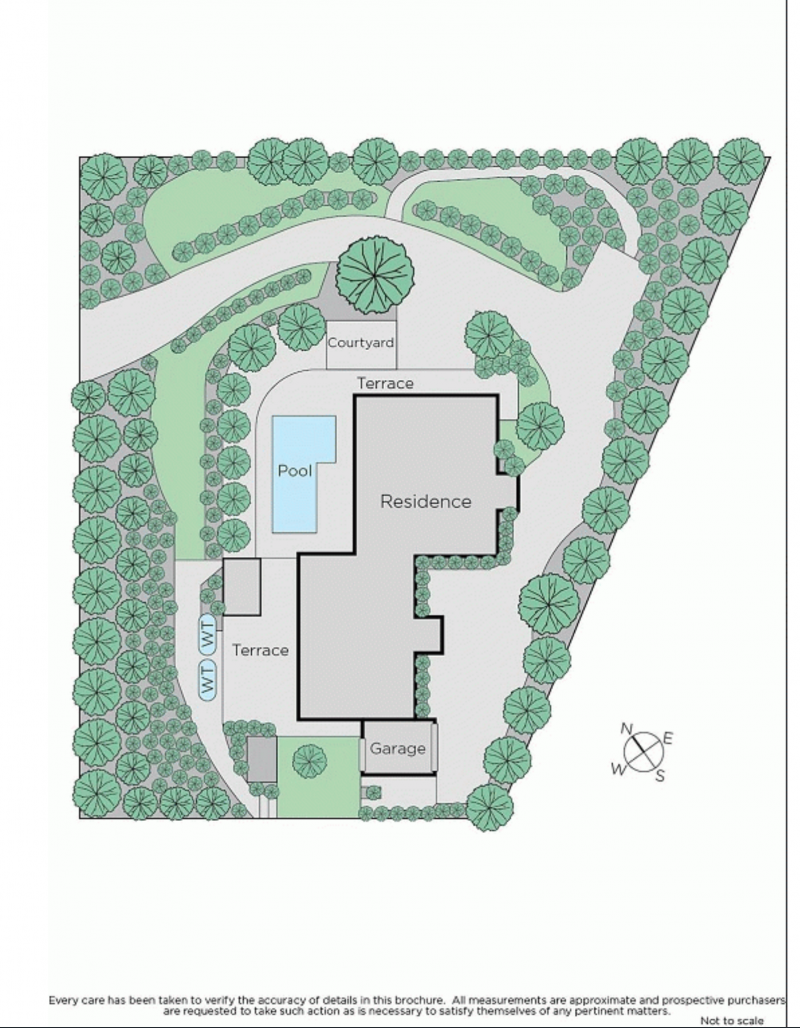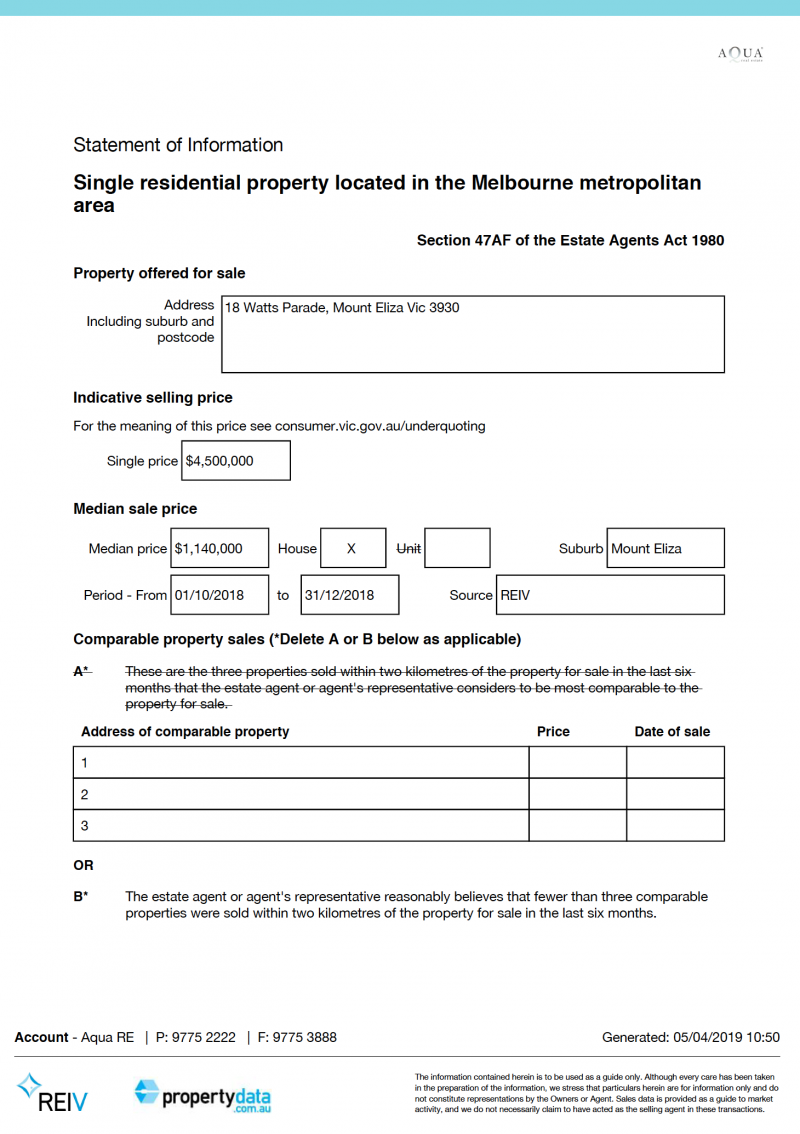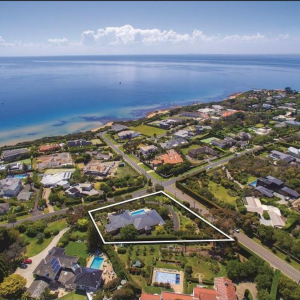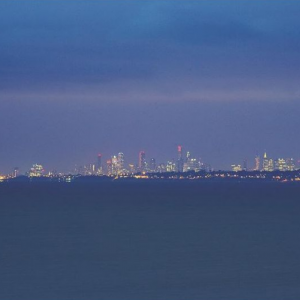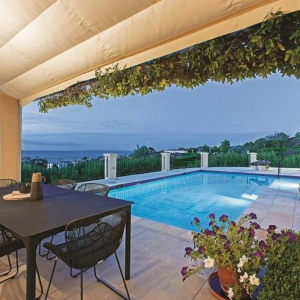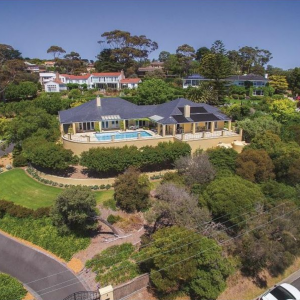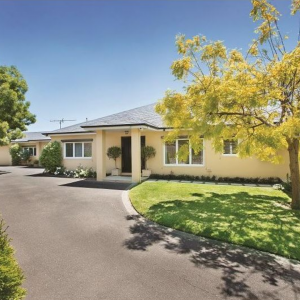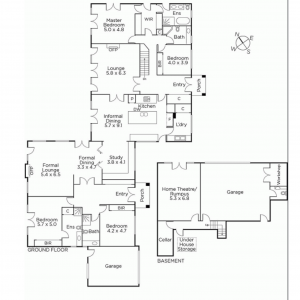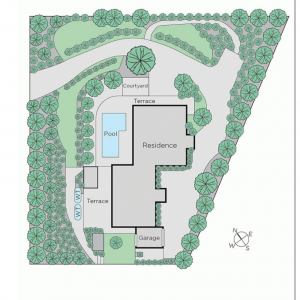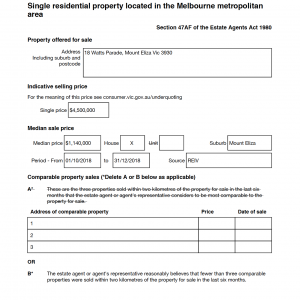Realise this sprawling double storey 4 bedroom family property with a series of vast living spaces inside & out spectacularly set in an elevated position affording unforgettable bay & city view the midst of the Golden Mile.
This special home is beautifully introduced via a columned remote gateway ahead of a sweeping sealed drive lined by established trees, hedging and culminating into a large forecourt with guest parking, auto garage and a choice of two formal portico entrances inviting you inside to further explore.
Be greeted by fluid open-plan interiors bathed in abundant natural light courtesy of the ideal north-westerly orientation combined by the myriad of floor to ceiling windows and french doors throughout anchored by plush carpets, wooden flooring under lofty ceilings to great effect.
The hub of the home is dedicated to a substantial stone-topped gourmet kitchen / meals area fitted with a sizeable breakfast island and suite of Miele quality appliances such as an induction hob, dual electric ovens and dishwasher all seamlessly integrated into bespoke cabinetry with excellent storage solutions. A sizeable laundry / butlers pantry is conveniently situated behind the kitchen zone offering further flexibility and space.
This central domain offers a mesmerising outlook over the instantly accessed poolside sandstone terrace matched by the verdant garden scene, sparkling blue views of the bay and city skyline in the distance.
Adjacently, realise a bright family room with cosy open fire place again with direct admission to the large semi sheltered alfresco perfect for year round soirées or just to relax and savour the best of the ever-changing panorama of the bay below.
On the opposite side find a sophisticated fitted study and two adjoining reception rooms; formal dining and lounge with imposing gas open fire place and more of those breathtaking views.
Two grand accomodation wings on this levels feature four double bedrooms with built in robes, plush carpet and are serviced by a two luxuriant family bathrooms and two sumptuous en-suites.
The expansive master suite has its own terrace access front and side, incredible water views and bespoke walk-thru dressing room, fully tiled en-suite with twin stone vanity, large shower zone, deep-soaking bath and WC for the fortunate inhabitants of this serene part of the home. The lower level comprises further living in form of a substantial multi purpose media / recreation space with french doors opening to the manicured gardens and wine cellar.
This extraordinary residence offers a truly enviable Peninsula lifestyle for the fortunate few with mere moments to the beach below, Toorak College and the vibrancy of Mount Eliza Village and its many ammenities.
INSPECT TO REALISE!
Further inclusions; Inverter heating / cooling throughout, open fire place, gas fireplace, solar heated swimming pool, double auto garage with internal access, large workshop and WC, second single auto garage, enormous wrap-around alfresco terraces with awe-inspiring bay & city skyline views, multiple living areas with views, wine cellar, pool plant room, enormous under house storage, alarm, ducted vacuum, irrigated gardens, 20, 000L water tanks and much more..

