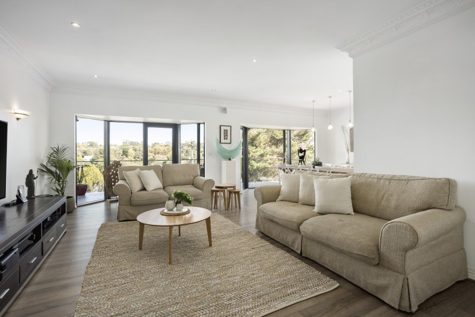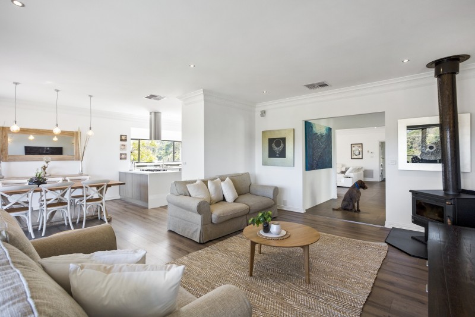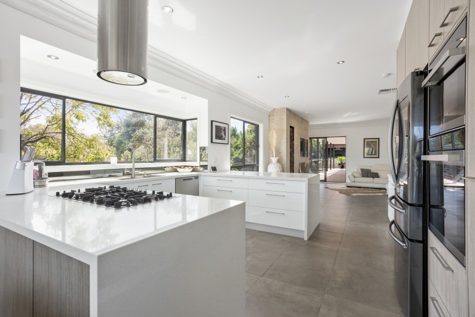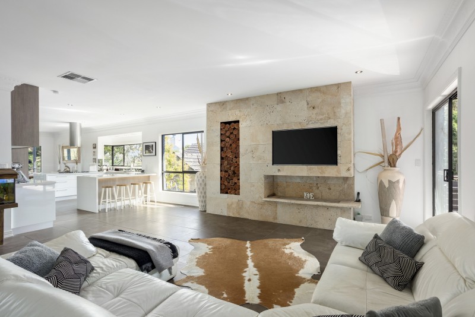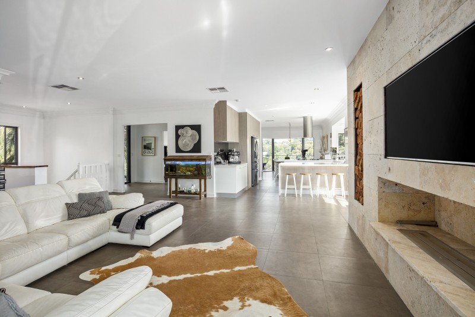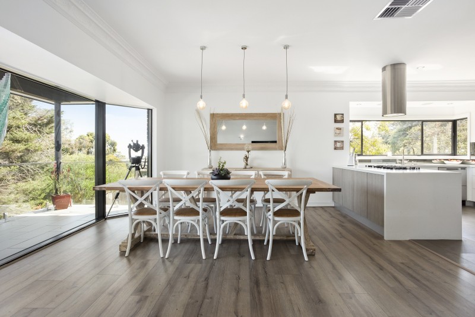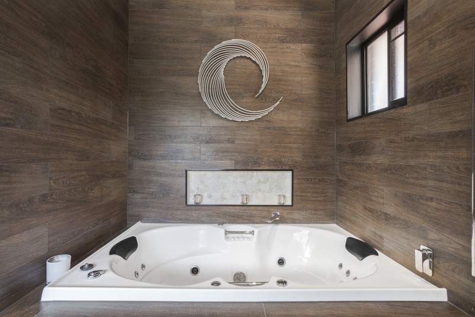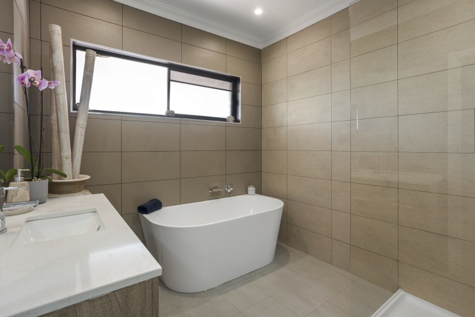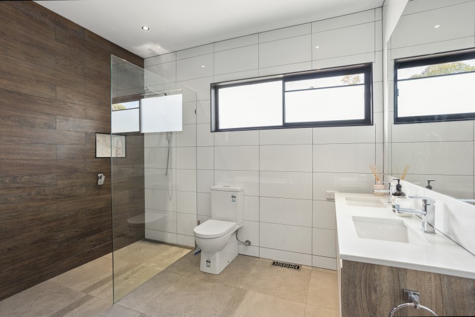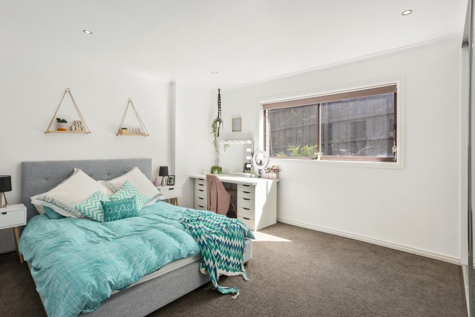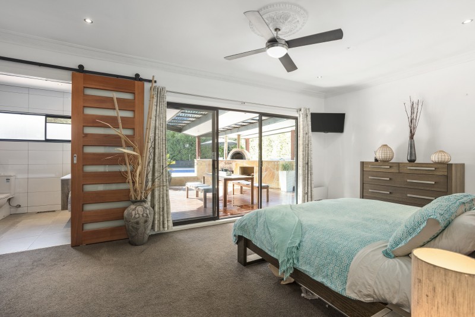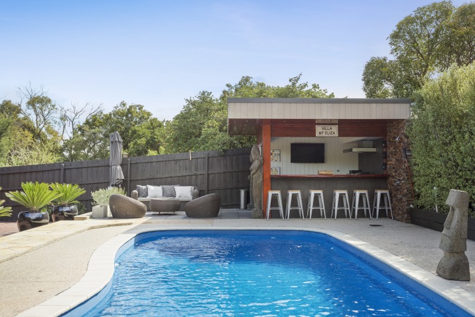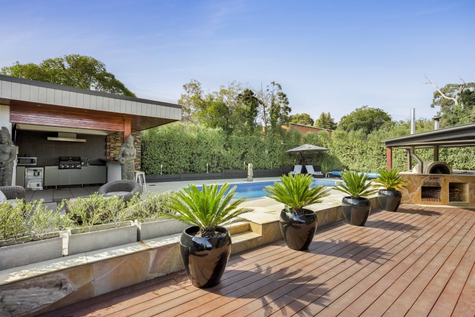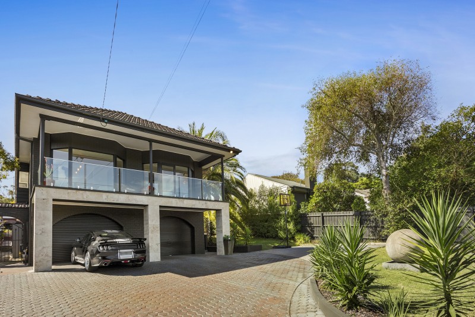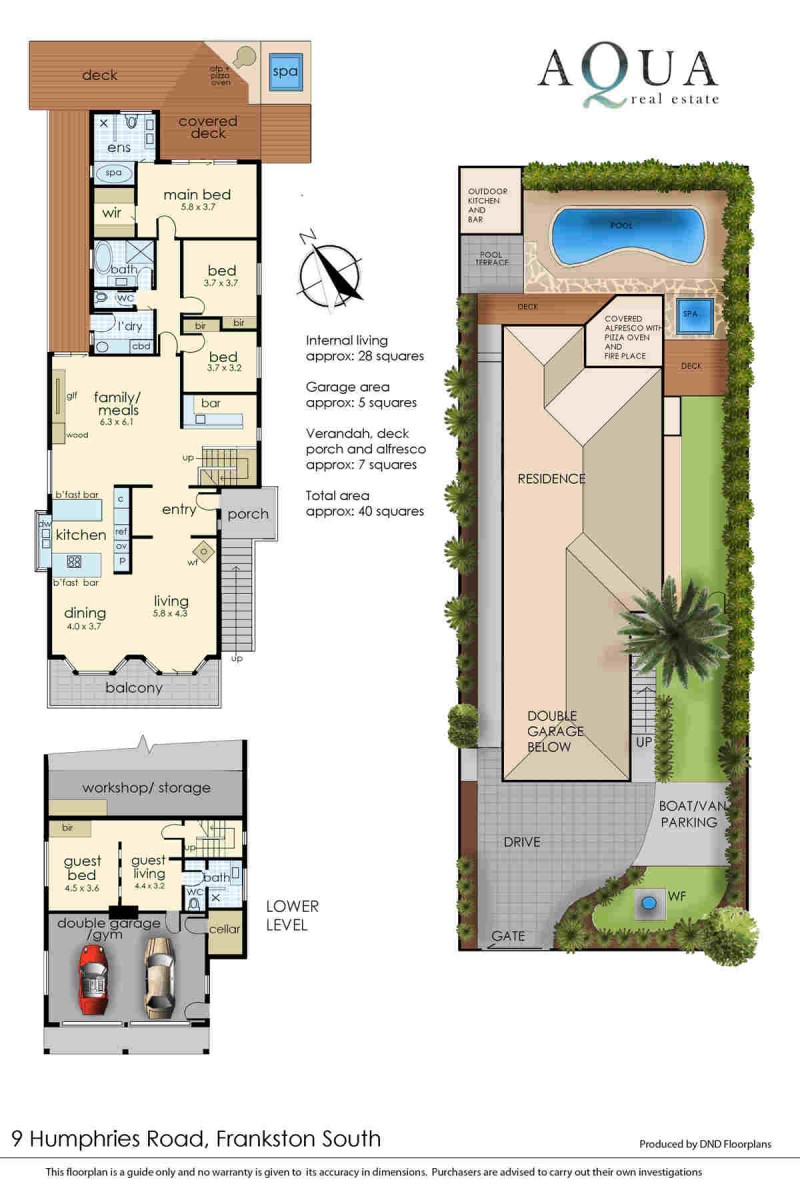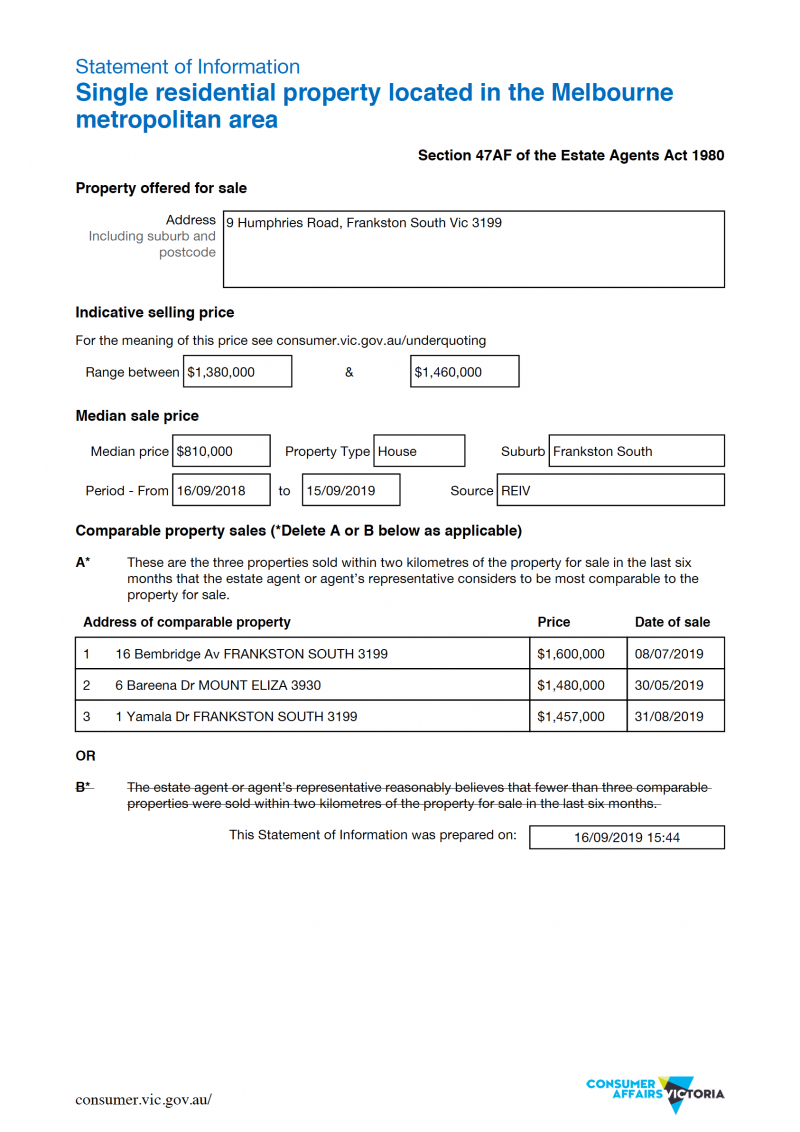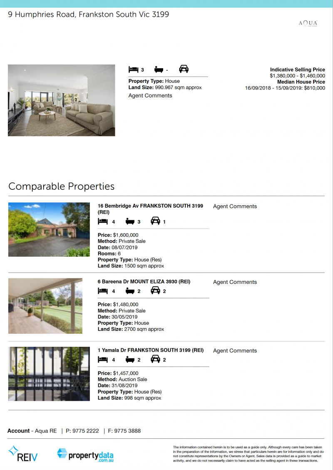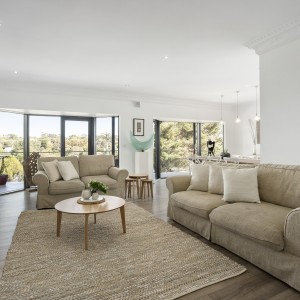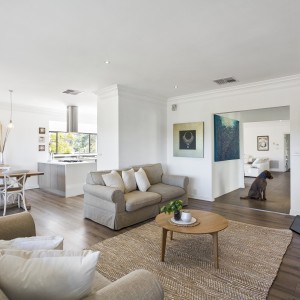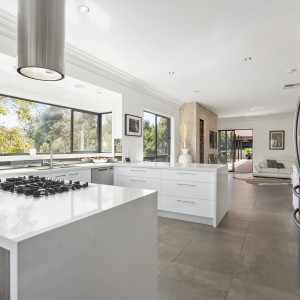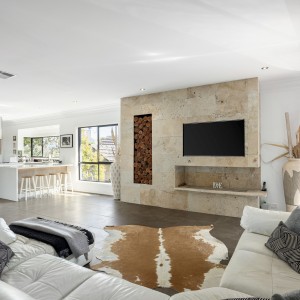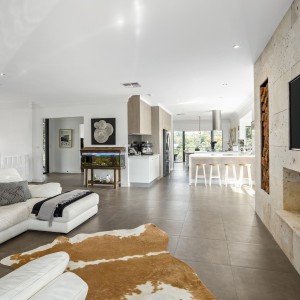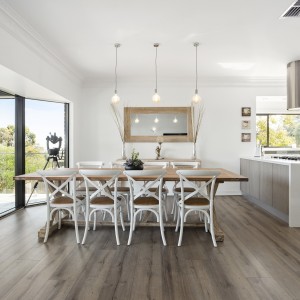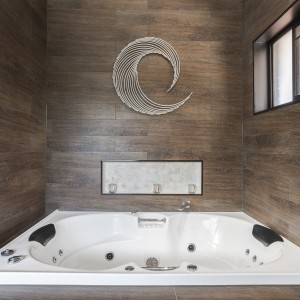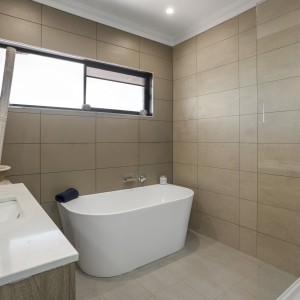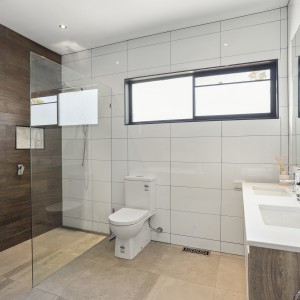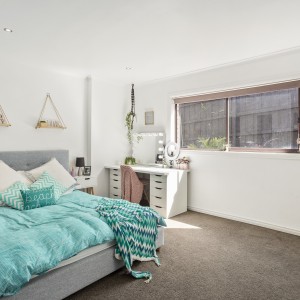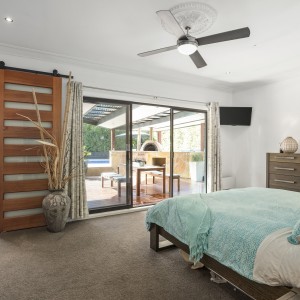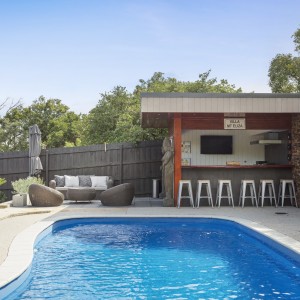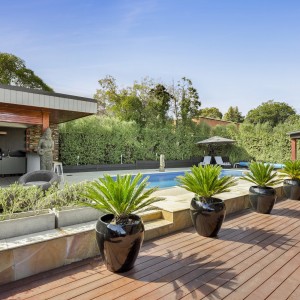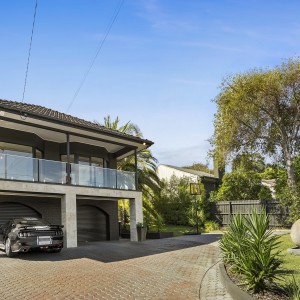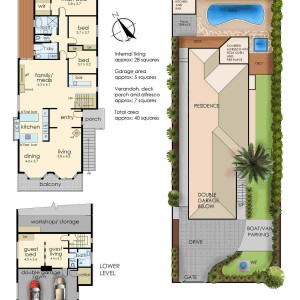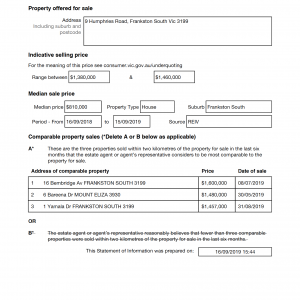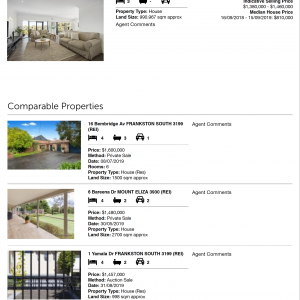Savour this striking 4 bedroom family property over two levels blessed with a host of quality lifestyle amenities such as vast alfresco decks, heated swimming pool & spa, cabana with outdoor kitchen and bar.
This tastefully renovated home on 991sqm. approx. is introduced via a columned remote gateway ahead of a wide paved drive culminating into a forecourt with water feature, double auto garage and dedicated guest / boat parking space to the side.
Enter inside under the porch to realise a large welcoming foyer space, light fluid interiors anchored by engineered wooden floors, large tiles and lofty ceilings bathed in natural light courtesy of the ideal northerly orientation.
The open plan family domain incorporates vast living, dining and family rooms with eco-fuel fireplace with rich travertine wall mantel designed around a stone-topped gourmet kitchen fitted with a set of island breakfast bars and suite of quality appliances such as Ilve gas hob, Ariston electric oven and additional convention oven / microwave, slim profile Smeg range and dishwasher all seamlessly integrated into bespoke cabinetry with excellent storage solutions throughout. Adjacency discover a genial entertainer’s wet bar with drinks / wine fridge space, illuminated shelving and beer tap.
This hub offers direct access to a large undercover balcony with glimpses of the bay as well as instant admission to a long deck at the side leading the way to a substantial sheltered alfresco zone with outdoor fireplace pizza oven, cabana bar, bbq and pool perfect for large scale soirées year round in magnificent private surrounds.
The accommodation zone on the entry level consists of three bedrooms with built-in robes, plush carpet serviced by a fully-tiled lavish family bathroom with custom stone vanity, large shower recess, deep-soaking bath, heated towel rails and separate WC.
The master suite is peacefully situated at the back of the home and features retreat space, large his & her walk-in robe, sumptuous en-suite with feature porcelain tiles, double stone vanity, oversized shower, spa bath and WC for the fortunate inhabitants of this sanctuary enthused part of this special abode. In addition enjoy immediate access to the covered alfresco and glorious gardens to the rear.
On the lower level find the fourth bedroom or optional self-contained guest quarters with its own living area and luxuriant en-suite with shower, vanity & WC.
A generous store come cellar space is situated off the garage with discrete internal access not to forget the expansive workshop / storage zone that runs the width of the house.
This is prized property property offers true convenience with large family proportions only moments to Toorak College, the beach and the vibrancy of Mount Eliza village a short stroll away.
INSPECT NOW TO REALISE!
Further inclusions; Ducted gas central heating, evaporative cooling, wood fire, stunning eco fuel fireplace, outdoor open fire place, brand new solar panel system, solar heated salt water swimming pool & spa, 10KW System (GCL Tier 1 Solar panel and Soltaro 5KW Hybrid inverter x2), huge undercover alfresco with pizza oven & fireplace, pool cabana with bar & BBQ, newly renovated interiors, gourmet stone kitchen, separate 4th bedroom with en-suite & living area, double auto garage and separate large workshop with under house storage, ducted vacuum, surveillance, remote gate, 8KW Soltaro battery system x 4 Batteries Dual off Grid EPS emergency power system. landscaped gardens with water feature and much more..

