Discover this modernised 5 bedroom family home complete with heated pool & cabana, multiple living zones inside/out and privately tucked away at the end of a sweeping sealed drive in the heart of the golden mile.
This special property is discreetly introduced via a long sealed drive lined by prolific native gardens leading the way to reveal the surprisingly vast grounds with drive-thru carport, double auto garage and plenty of guest parking or boat storage space.
Enter inside to realise the bright open floor plan courtesy of the ideal northerly aspect and array of floor to ceiling windows throughout to great effect.
The hub of the home is dedicated to a dynamic stone-topped gourmet kitchen/meals area with a suite of European quality appliances such as a series of Siemens induction hobs, teppanyaki hotplate and grill, dual electric ovens, Qasair range hood and Smeg dishwasher all seamlessly integrated into bespoke cabinetry with excellent storage solutions. From here savour the immediate outlook over the sparkling pool with swim-up beach, generous Aswan limestone alfresco terrace and cabana; perfect for family soirées year round.
This central domain is anchored by rich timber engineered flooring and lofty ceilings incorporating a fluid dining zone and flanking lounge area at one side and a large family room with cosy wood heater and instant access to the great outdoors at the other.
The main accommodation zone features 3 bedroom with built-in robes, ceiling fans, and plush carpet; serviced by a luxuriant family bathroom with heated towel rails designed around a deep-soaking bath / shower, floating vanity and WC.
The master suite and the 5th bedroom is situated in its own wing with walk-in robe, decadent fully tiled en-suite with stone vanity, large shower recess and WC for the fortunate inhabitants of this blissful part of the home. For further space find yet another inviting living zone come parent’s retreat awash in an abundance of westerly lights, timber-lined ceilings and character exposed beams and white brick walls complimented by an ambient blue-stone open-fire place.
Enjoy the adjoining large elevated alfresco wooden deck fitted with remote awning to filter the bright rays and mesmerising aspect of the verdant lush lawns abound. A genial home office or optional studio space is positioned on the basement level.
This is a rare opportunity to acquire an acre plus property in a very sought-after, peaceful location out of sight mere moments to the Canadian Beach below, Toorak College and the vibrancy of the village only a short stroll away.
INSPECT NOW BY PRIVATE APPOINTMENT ONLY
Further inclusions; gas heating, open fire place, wood heater, solar panels, double auto garage & workshop, drive-thru carport, premium stone-topped gourmet kitchen, stunning poolside travertine paved terrace and cabana, solar-heated pool with swim-up beach, enormous open garden spaces and lush lawn areas, shedding / storage, 2x water tanks, NBN, vast private level grounds of 4259sqm approx. and much more..

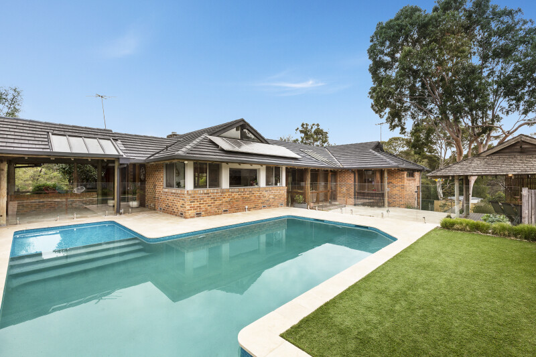
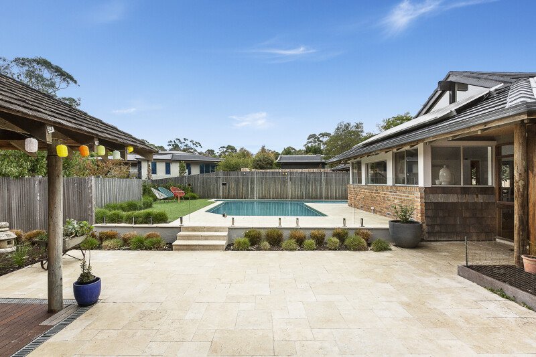
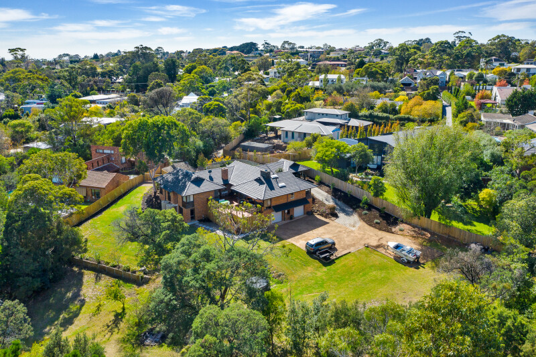
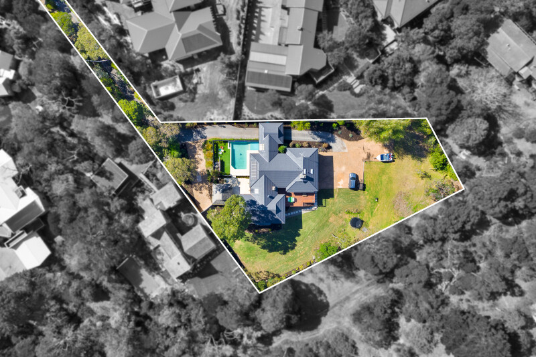
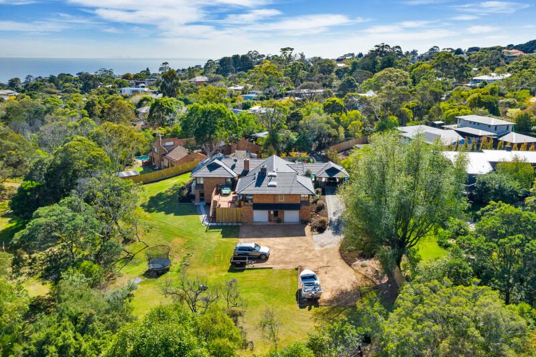
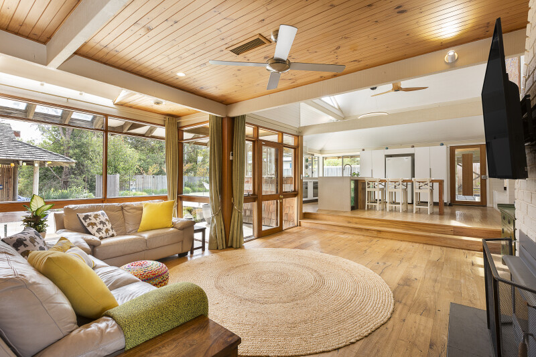
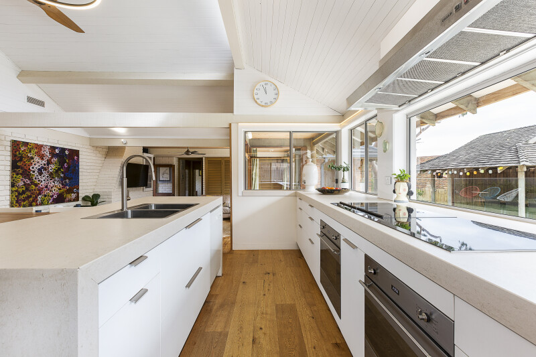
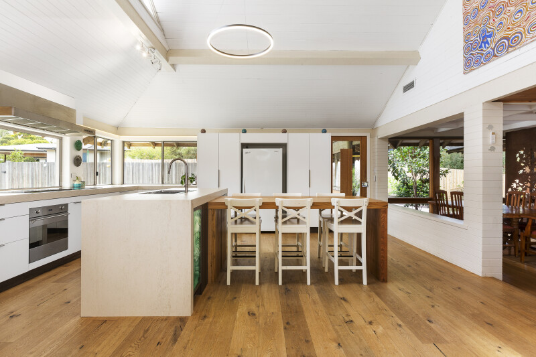
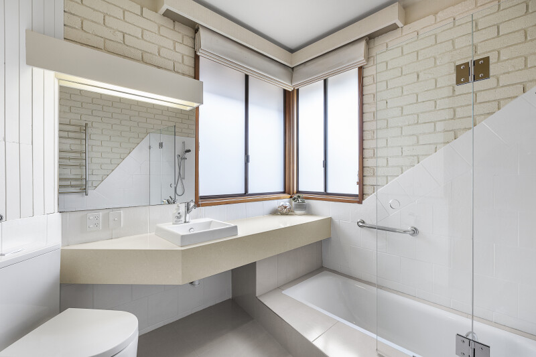
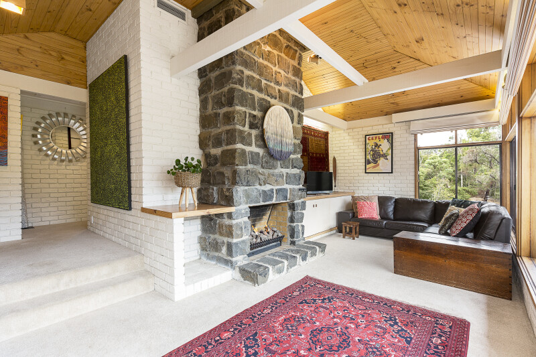
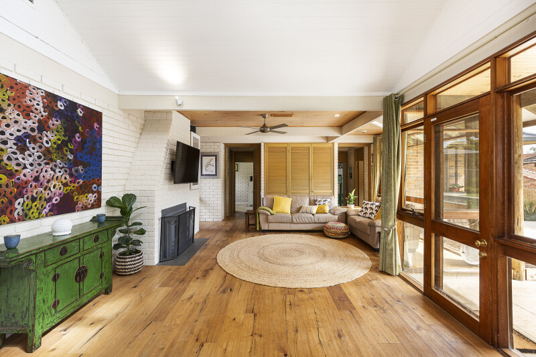
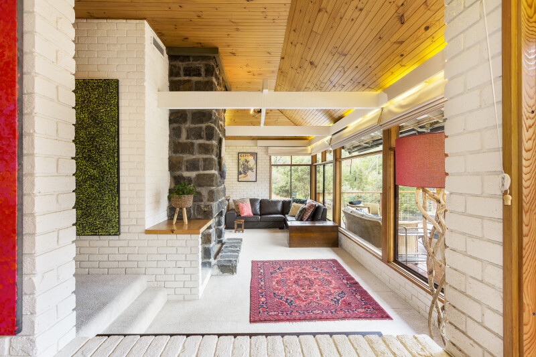
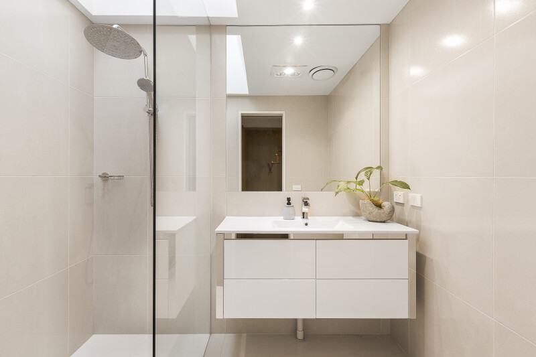
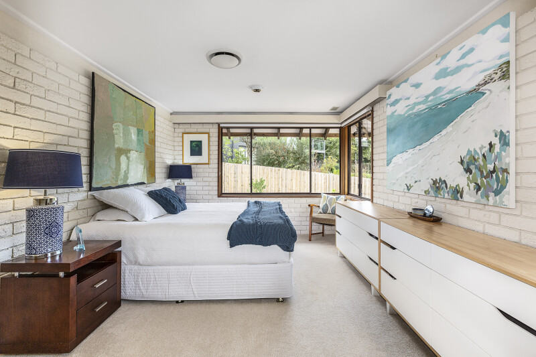
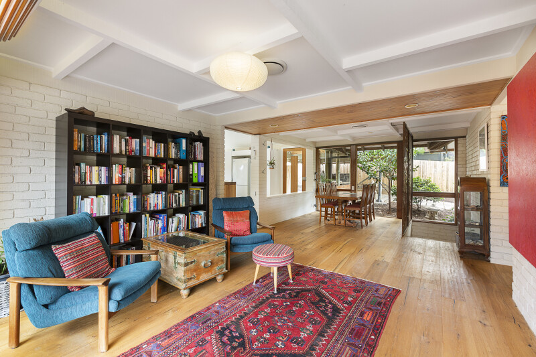
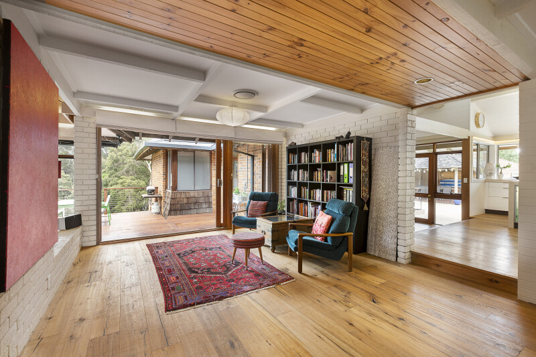
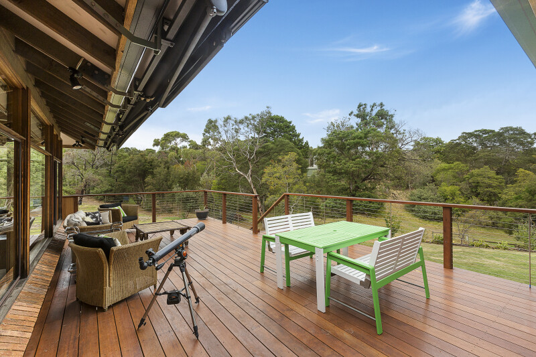
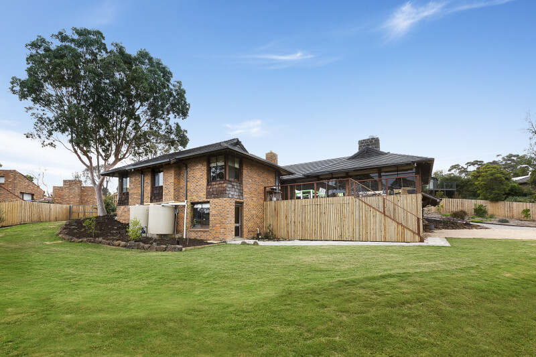
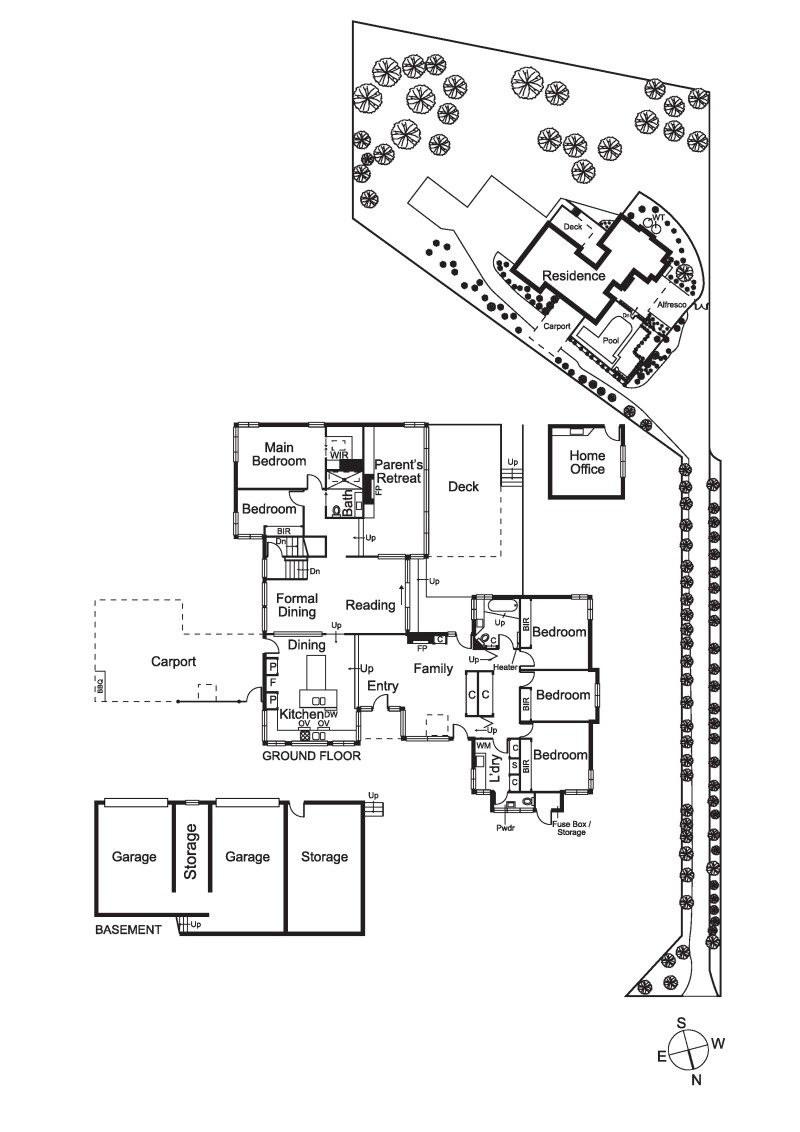
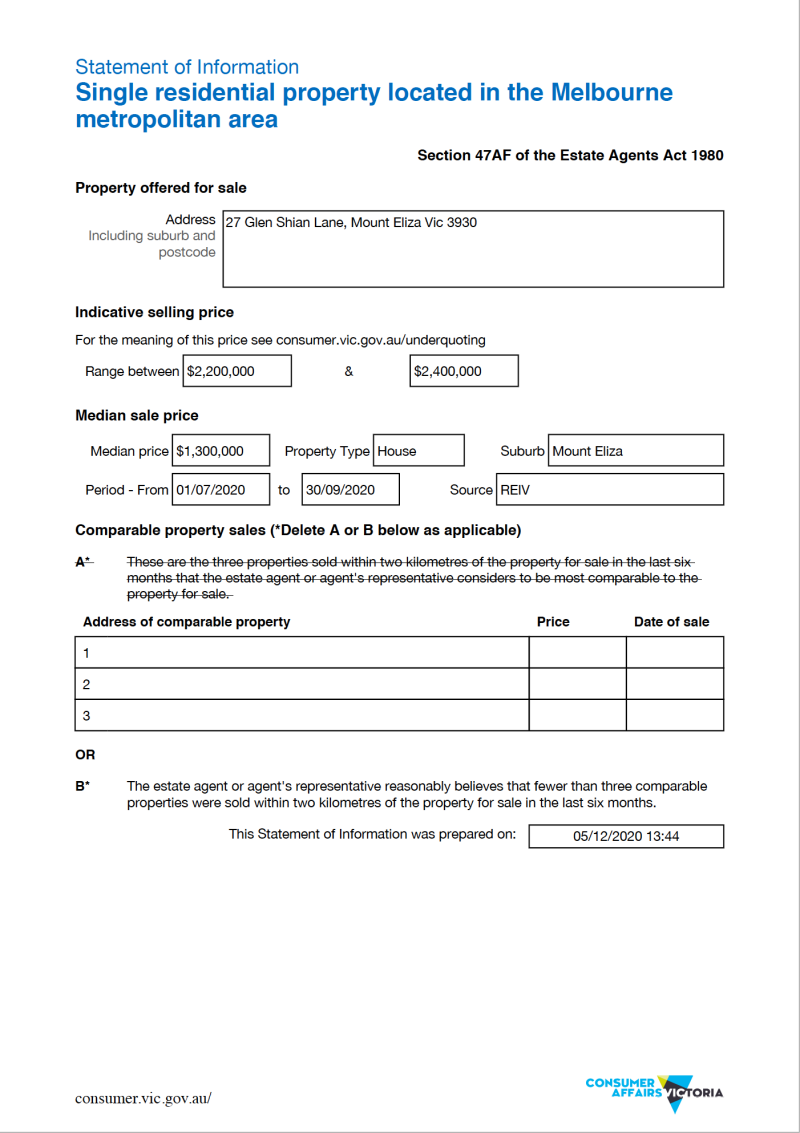
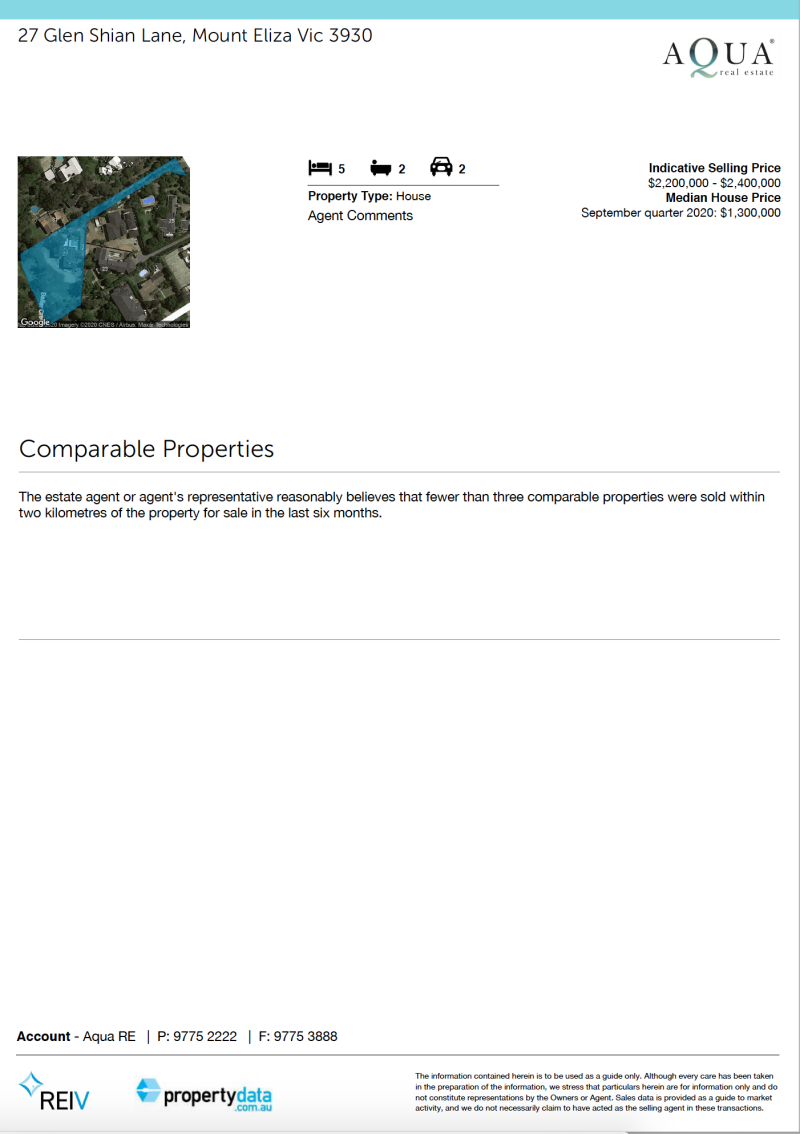
![Aqua COVID-19[1][2][1][2][1] copy](https://www.aquarealestate.com.au/wp-content/uploads/2020/07/Aqua-COVID-1912121-copy-800x564.jpg)
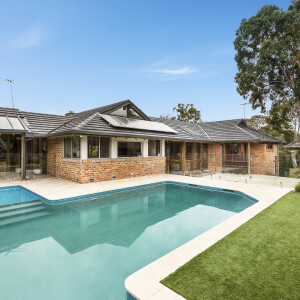
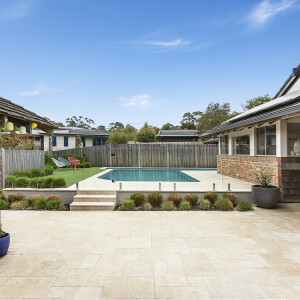
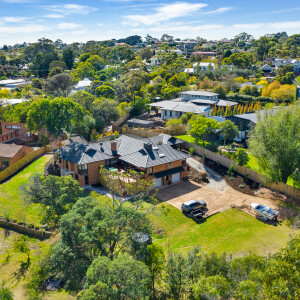
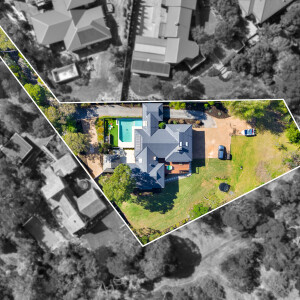
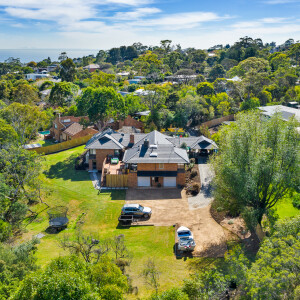
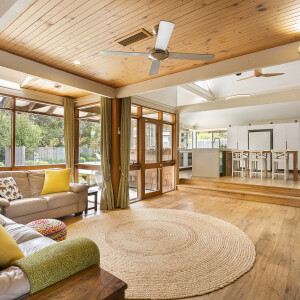
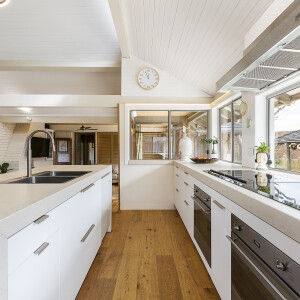
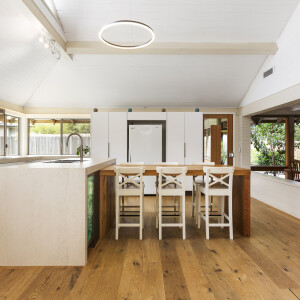
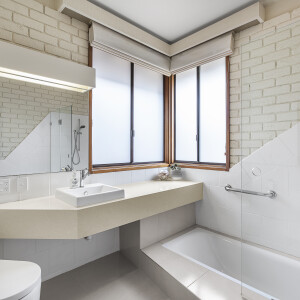
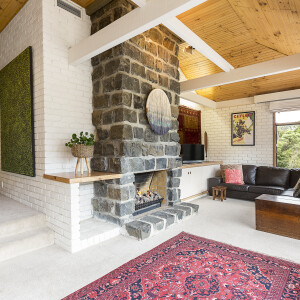
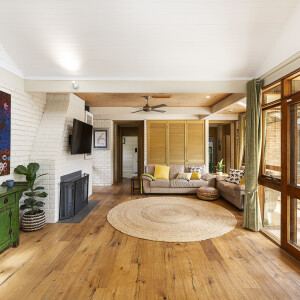
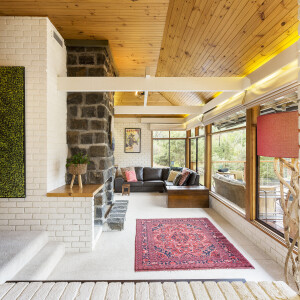
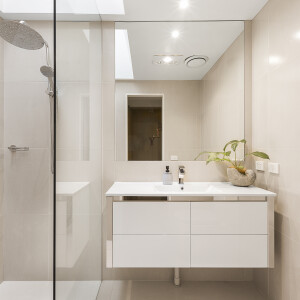
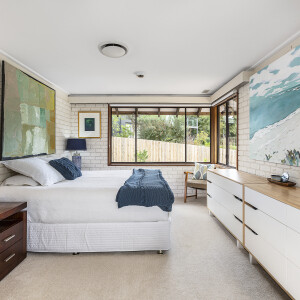
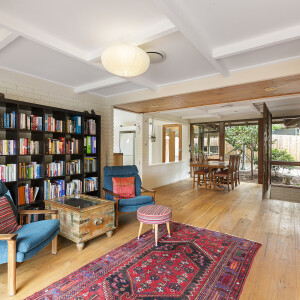
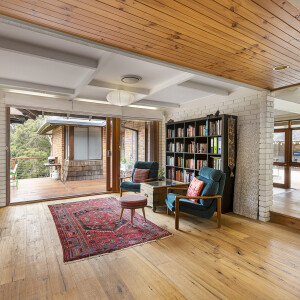
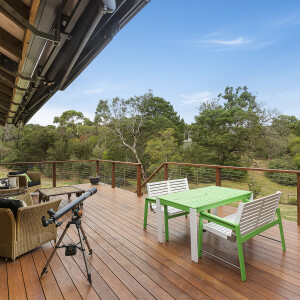
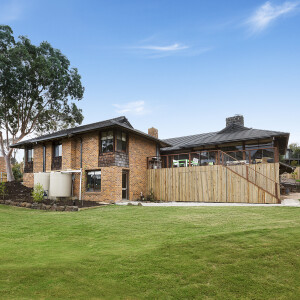
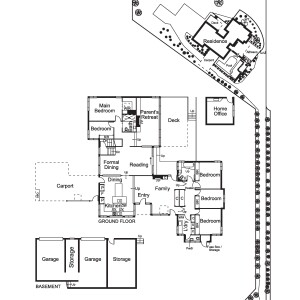
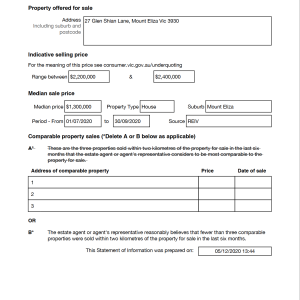
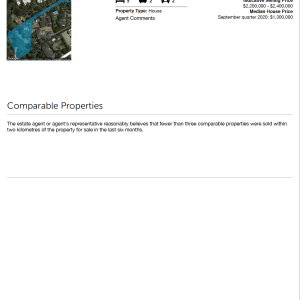
![Aqua COVID-19[1][2][1][2][1] copy](https://www.aquarealestate.com.au/wp-content/uploads/2020/07/Aqua-COVID-1912121-copy-300x300.jpg)