Discover this striking beachside Hamptons’ inspired family home over two generous levels blessed with 5 bedrooms, swimming pool/spa and multiple living zones inside & out.
The handsome weather board property is beautifully introduced via a large remote gateway revealing a gravel drive lined by a lush lawns and verdant mature gardens to the double car garage.
Enter the home under the wide covered veranda to realise the light-filled open plan interiors anchored by rich limed timber flooring and lofty ceilings throughout to great effect.
The hub of the home is dedicated to a luxuriant stone-topped gourmet kitchen/ meals area designed around vast bench space, breakfast bar and suite of quality appliances such as Siemens induction hob & electric oven, Miele dishwasher all seamlessly incorporated into bespoke cabinetry with an abundance of tailored storage solution.
This central fluid domain connects to an inviting living area with an ambient open fire place and flanking dining zone outlined by a wall of concertina doors opening directly to the poolside deck and the great outdoors at one side and a dynamic family room come formal lounge area with instant access via the French doors to the undercover alfresco at the other. The alfresco space is perfect for sheltered family soirées and overlooks the sparkling pool and rear palm-treed gardens for an inspiring backdrop.
The entry level accommodation zone includes 3 double bedrooms (one with its own sumptuous en-suite) with plush carpet and white window louvres to gently filter the bright north-westerly aspect that this special abode enjoys. This section also has a genial study nook space and is serviced by a luxuriant family bathroom with double vanity, bath/shower and WC.
Step upstairs for further accommodation and quality living starting with an enormous home-theatre with Panasonic projector, surround sound and adjacent sitting room incorporating soaring vaulted ceilings, a series of arched windows and custom plantation blinds to suit. Next door, find a fourth bedroom with double doors and last but not least the private master-suite, again with imposing vaulted ceilings, large walk-in wardrobe / dressing room and choice of immediate rear or front balcony access. The fully-tiled en-suite is equally decadent with double vanity, large shower recess, WC and freestanding deep soaking bath for the fortunate inhabitants of this sanctuary-like part of this remarkable home. Enjoy the warm rays on the sizeable balcony and from here one can sit back and gaze at the mesmerising front gardens, complete with established trees, wooden arbor, cubby house, swing-set and shedding.
Savour the blissful, quiet location only minutes to Ranelagh beach & club at the bottom of the street, excellent schools and the vibrancy of the village mere moments away.
INSPECT TO REALISE!
Further inclusions; Gas ducted heating throughout, 5 x heating/cooling inverters, open fire place, fttp NBN, remote gateway, double garage, gas / solar heater pool & spa, striking open plan kitchen with enormous stone bench breakfast bar, theatre room, sumptuous master suite, undercover poolside alfresco with ceiling fan, large balconies, bay glimpses, study nook, under stair wine storage, shedding, cubby / swing-set, veggie patch, fully fenced illuminated grounds of 828sqm approx. and much more..

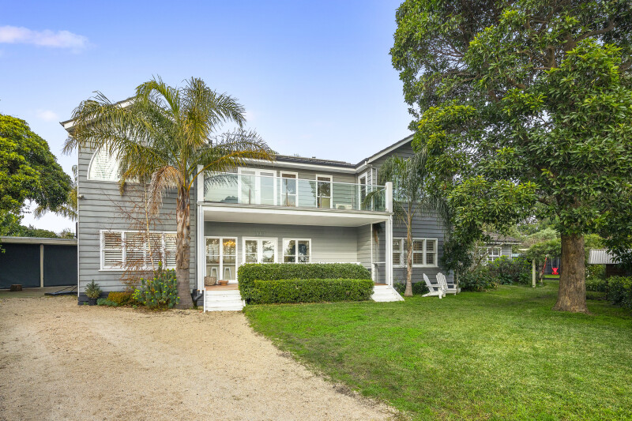
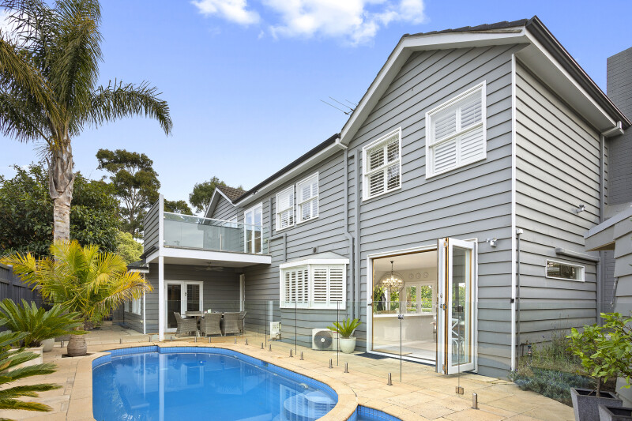
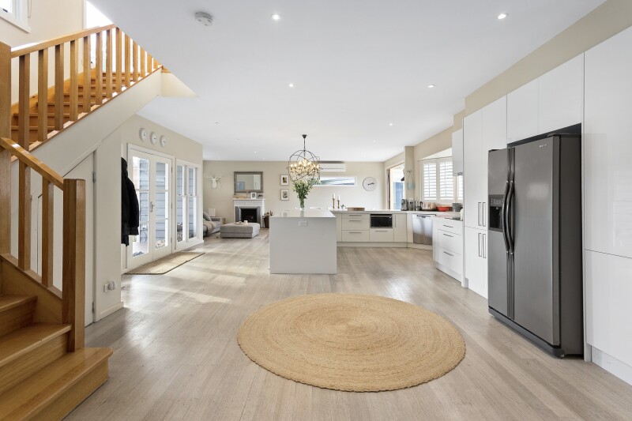
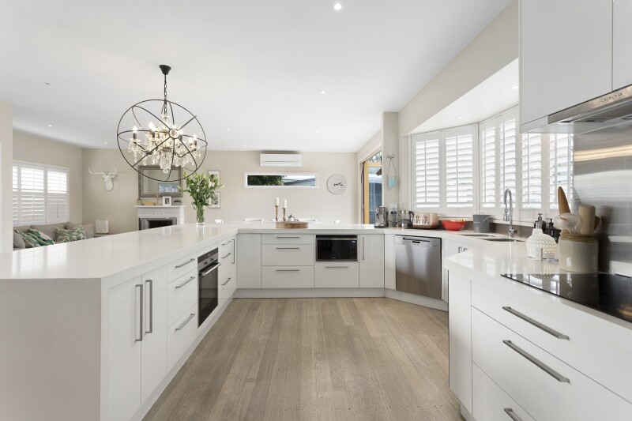
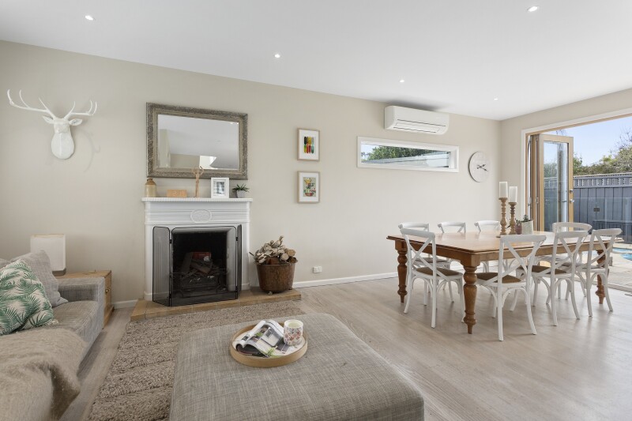
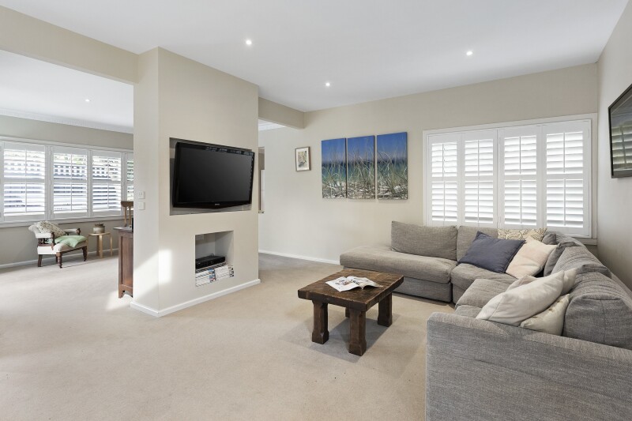
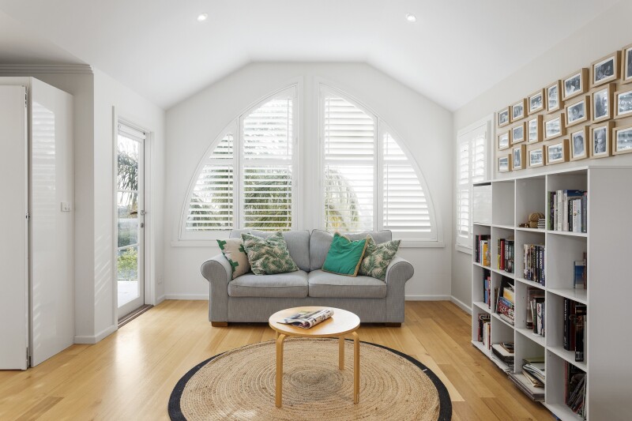
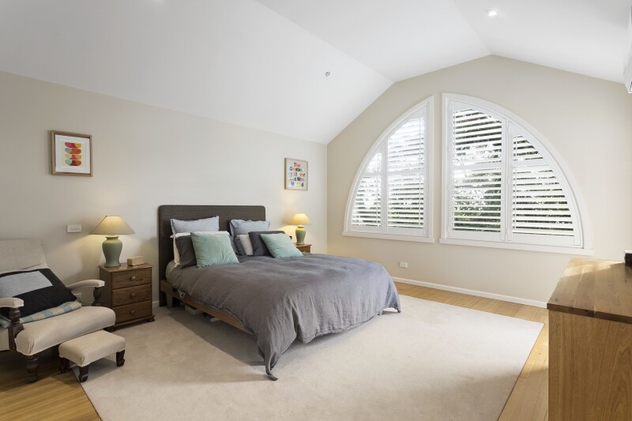
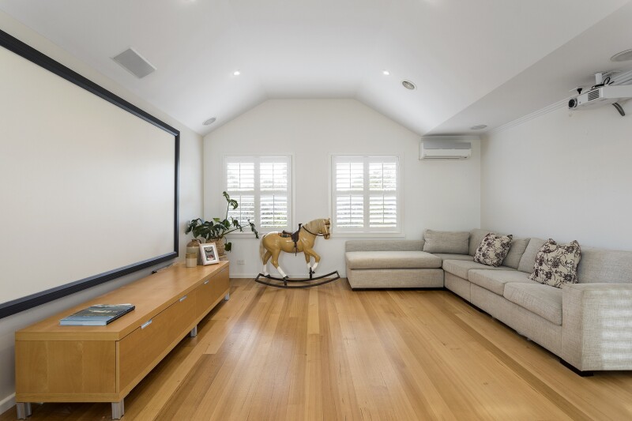
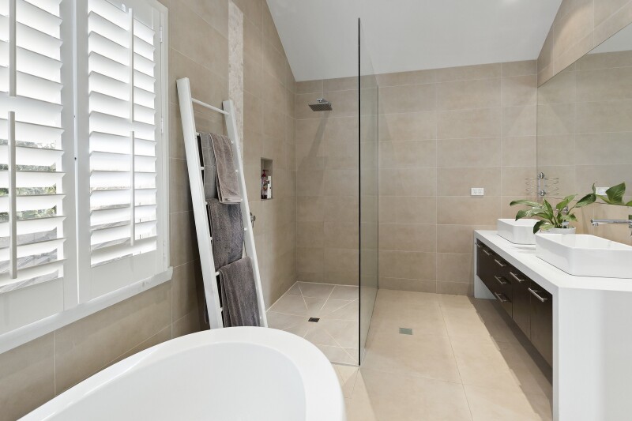
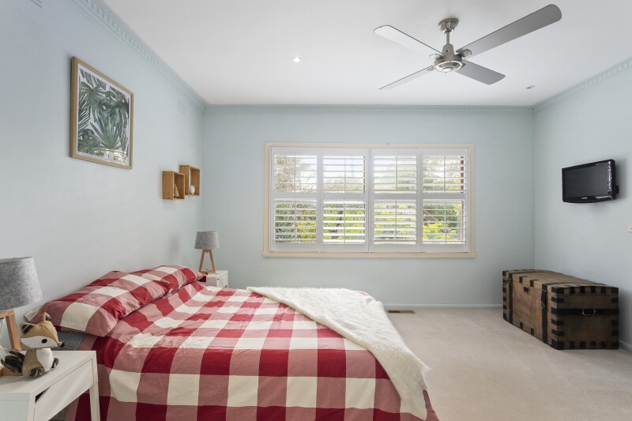
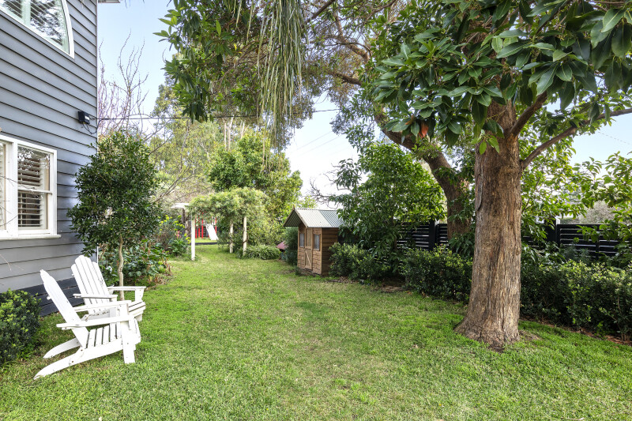
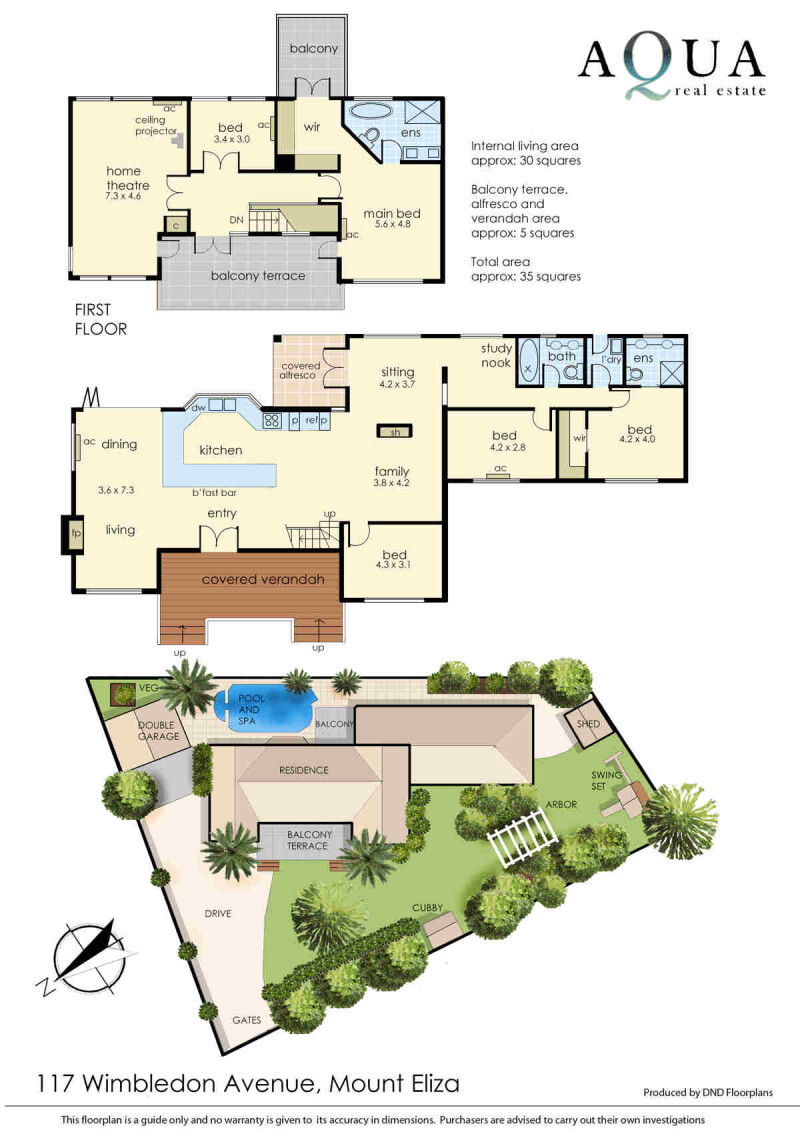
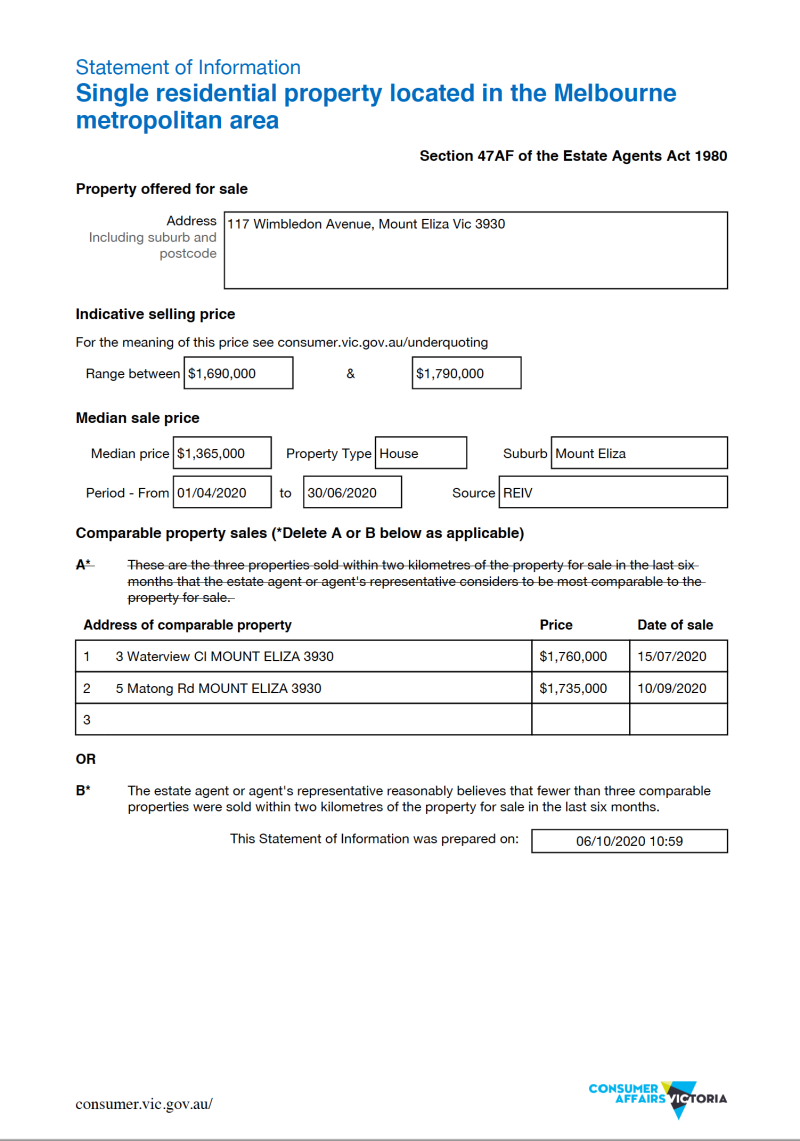
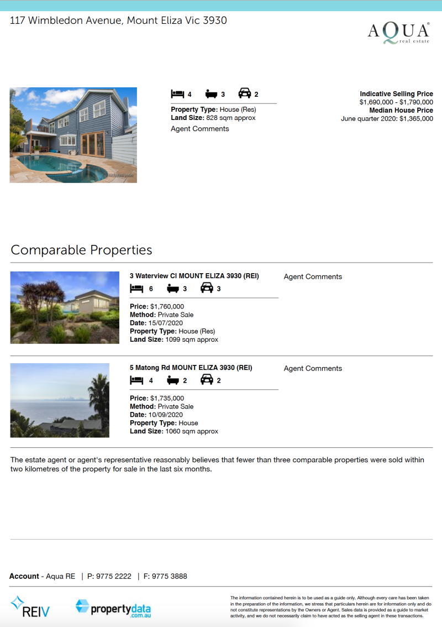
![Aqua COVID-19[1][2][1][2][1] copy](https://www.aquarealestate.com.au/wp-content/uploads/2020/07/Aqua-COVID-1912121-copy-800x564.jpg)
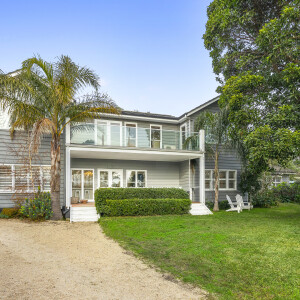
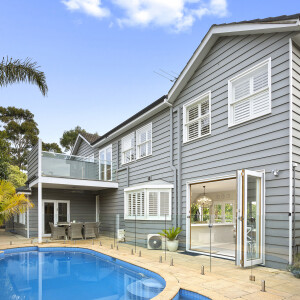
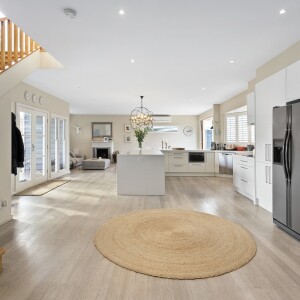
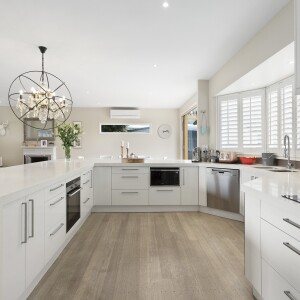
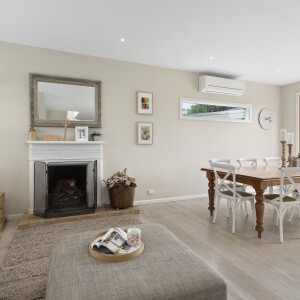
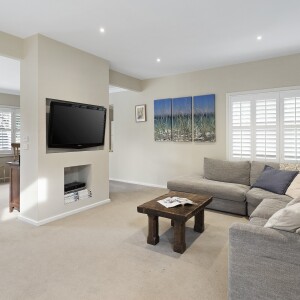
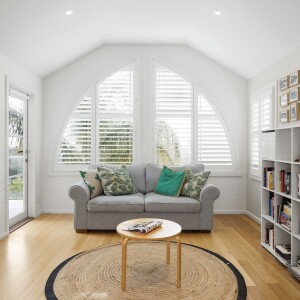
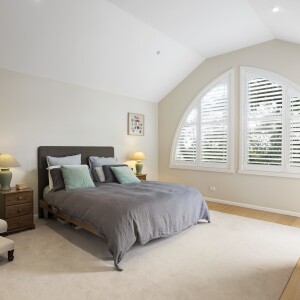
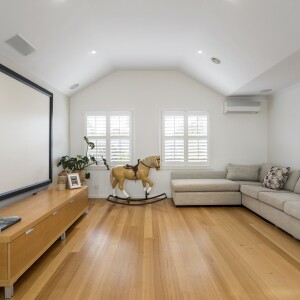
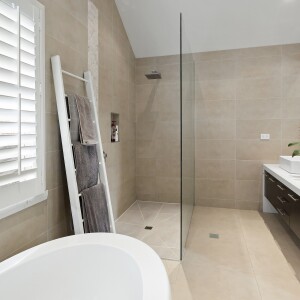
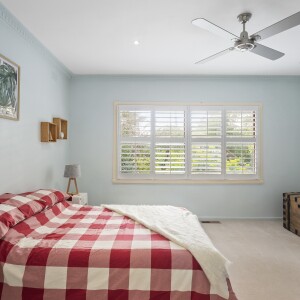
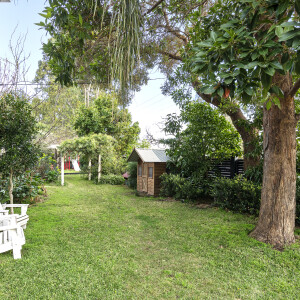
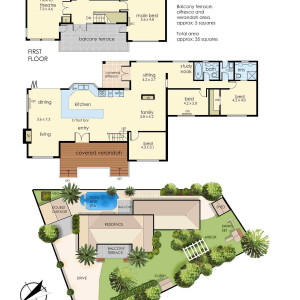
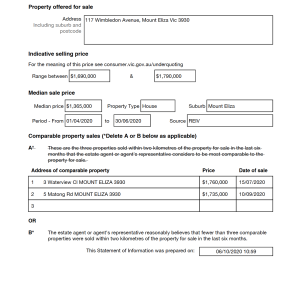
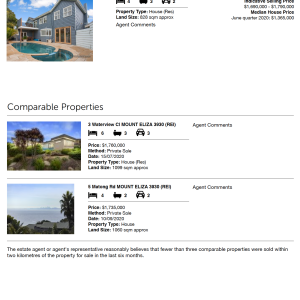
![Aqua COVID-19[1][2][1][2][1] copy](https://www.aquarealestate.com.au/wp-content/uploads/2020/07/Aqua-COVID-1912121-copy-300x300.jpg)