Delight in this grand 5 bed room family home with expansive living zones inside and out, situated on highly desirable Watts Parade. Wake up to breathtaking-180 degree views every morning! Architecturally designed and built over 2 vast levels on an approx. 2505 sqm. allotment this property harnesses the best of the spell-binding panorama over the bay and the Melbourne skyline.
“Mulloka” is discretely set in an elevated position in the heart of the ‘Golden Mile’ in superb landscaped gardens, and is introduced via mature manicured cypress hedging either side of the remote gateway. The sweeping driveway leads to a guest parking area and double auto garage with internal access.
On the lower level is a substantial self-contained living area with spacious guest accommodation and glass sliding doors leading to the superb outdoor area. The property boasts a flood-lit championship sized mod-grass tennis court, and a poolside terrace area alongside the large heated swimming pool and spa. Also on this lower level is an 800 bottle wine cellar for the collector. The verdant gardens are enhanced by the imposing view of the bay visible from all areas of the property.
On the upper level enter the bright hub of the home with hardwood floors, high ceilings and more of those expansive bay views. Sliding doors and a northerly orientation bathes the area with an abundance of natural light. Discover a striking open-plan gourmet kitchen with Caesarstone benchtops, a large walk-in pantry and breakfast bar, quality appliances and excellent storage solutions all seamlessly integrated into bespoke cabinetry. The family room features a gas log fireplace, and an inviting dining area. The adjoining lounge room has been designed around an interconnecting library area with craftsmen built-in bookcases and tailored wall cabinetry to create a blissful sanctuary feel.
The spacious undercover balcony to the front is perfect for entertaining and enjoying the city view and magnificent year-round sunsets, whilst the superb entertaining terrace at the rear is fitted with a stainless steel outdoor kitchen,
bench-seats and a custom designed water feature. Bi-fold stacker doors highlight views across the bay from this well-considered space.
The main accommodation zone is situated in its own wing and comprises of 3 double bedrooms with either garden or bay views. This area is serviced by an impressive fully tiled bathroom with recycled timber vanity, a free-standing deep bath, a double shower, powder room and WC.
The master suite at the opposite end of the home is entered via a large home-
office area. The bedroom boasts enormous windows to the bay, stunning dressing room, spacious ensuite with granite vanity, double shower recess and separate WC.
Features include:
– 180 degree bay/city views
– Gas ducted heating
– Evaporative cooling
– Gas log fire
– Gas/solar heated self-cleaning saltwater pool & spa
– Championship size flood-lit mod-grass tennis court
– Feature trees throughout the property
– Double auto garage with workshop area
– Remote gateway with camera/intercom
– Wine Cellar
– 14-station automatic garden irrigation system
– Outdoor stainless steel kitchen
– Easy walk to Daveys Bay Yacht Club, Canadian Bay beach, Toorak College and Mt Eliza Village.

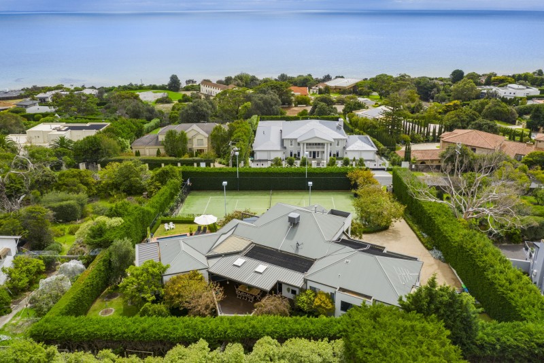
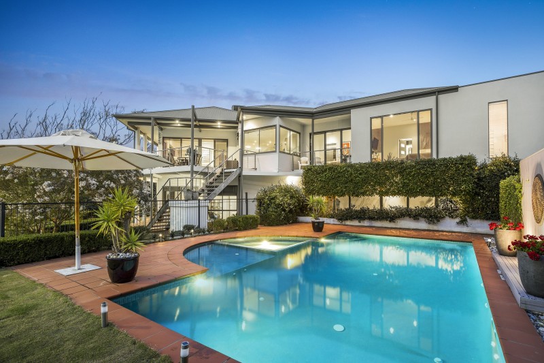
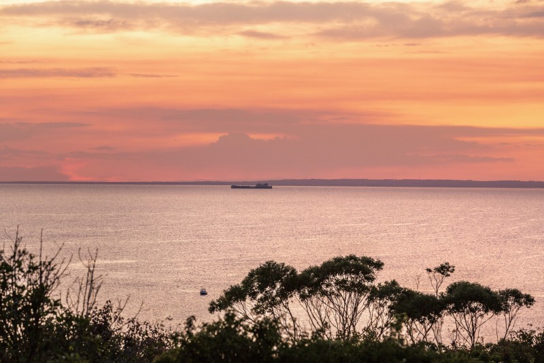
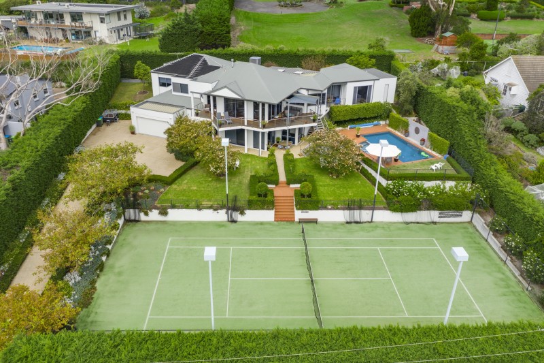
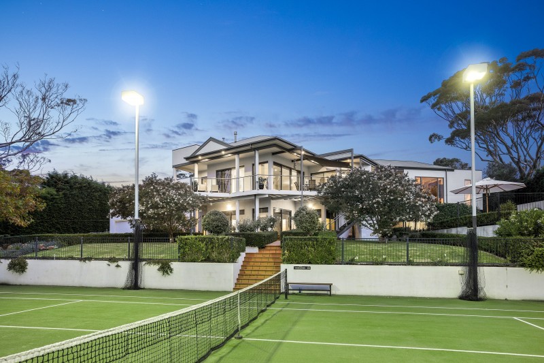
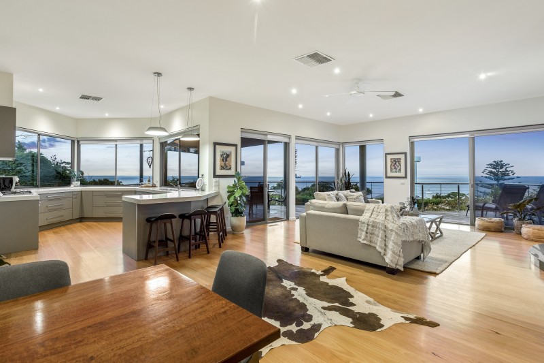
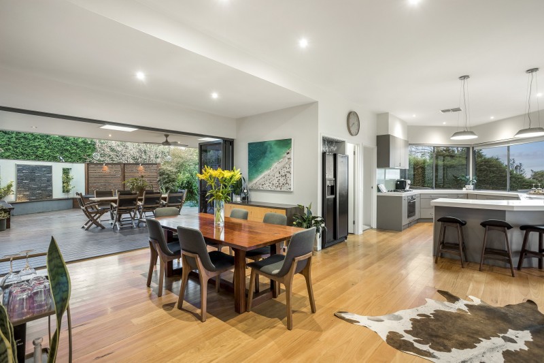
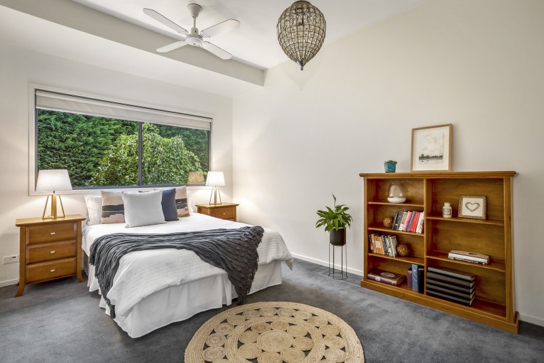
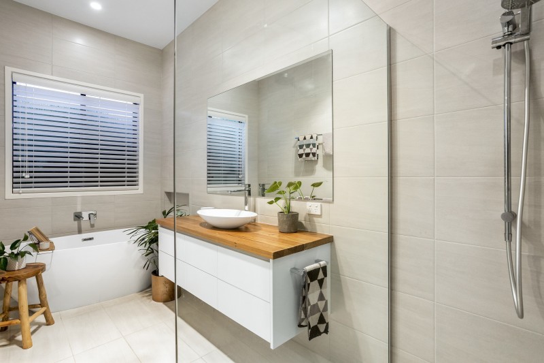
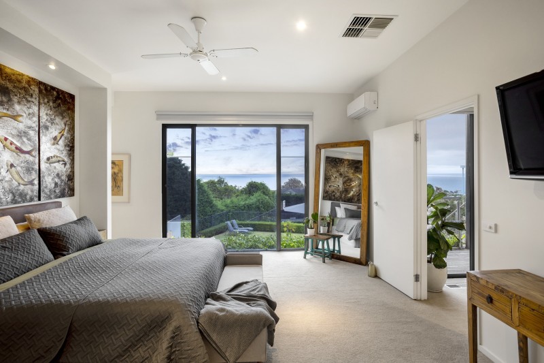
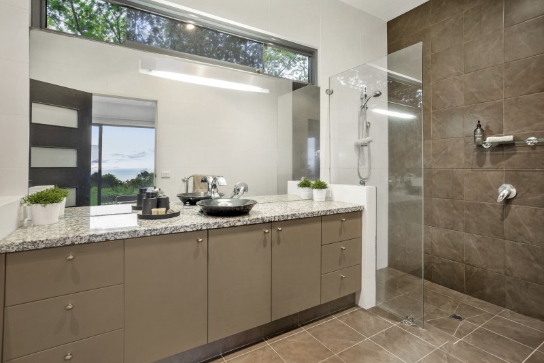
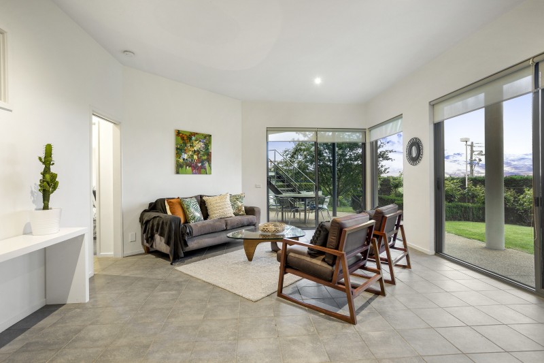
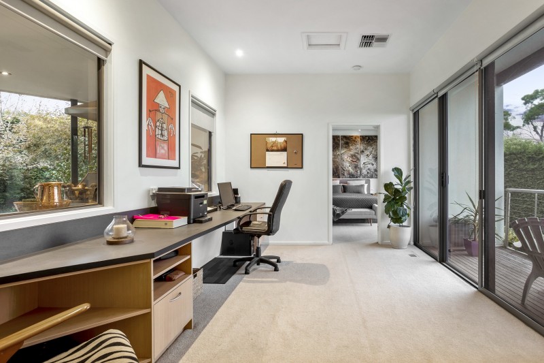
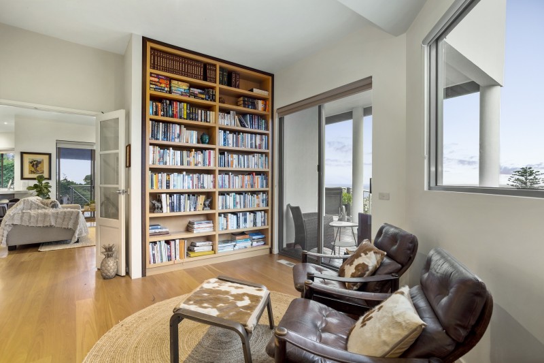
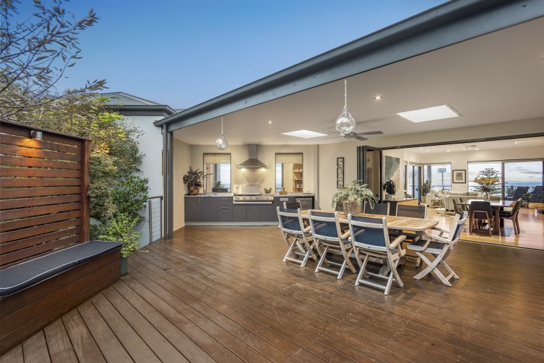
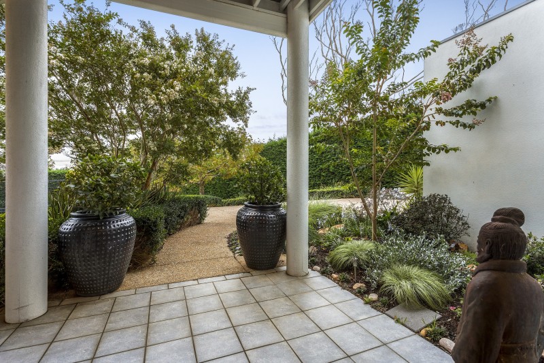
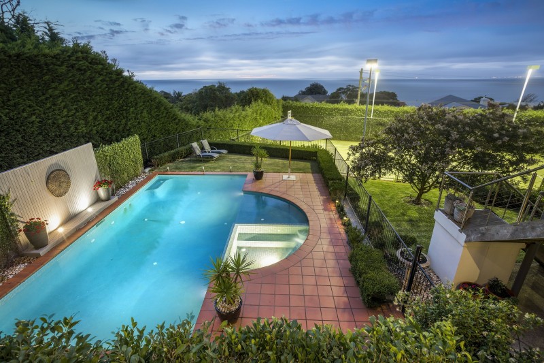
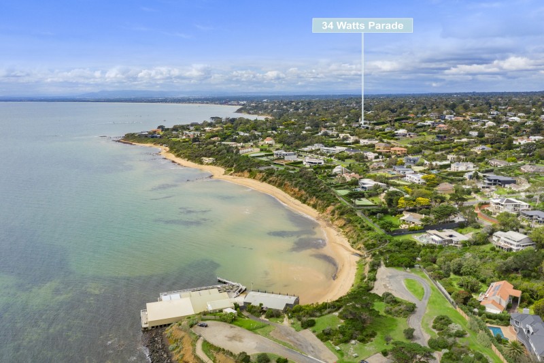
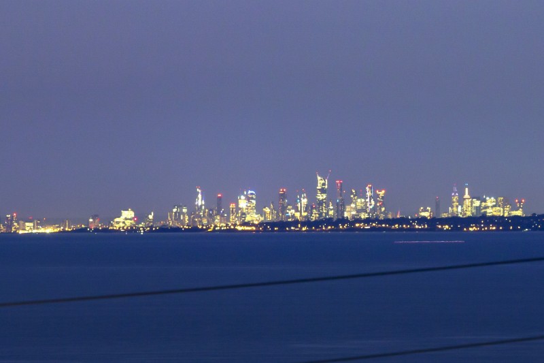
![34watts parade 2[1]](https://www.aquarealestate.com.au/wp-content/uploads/2020/03/34watts-parade-21-800x1145.jpg)
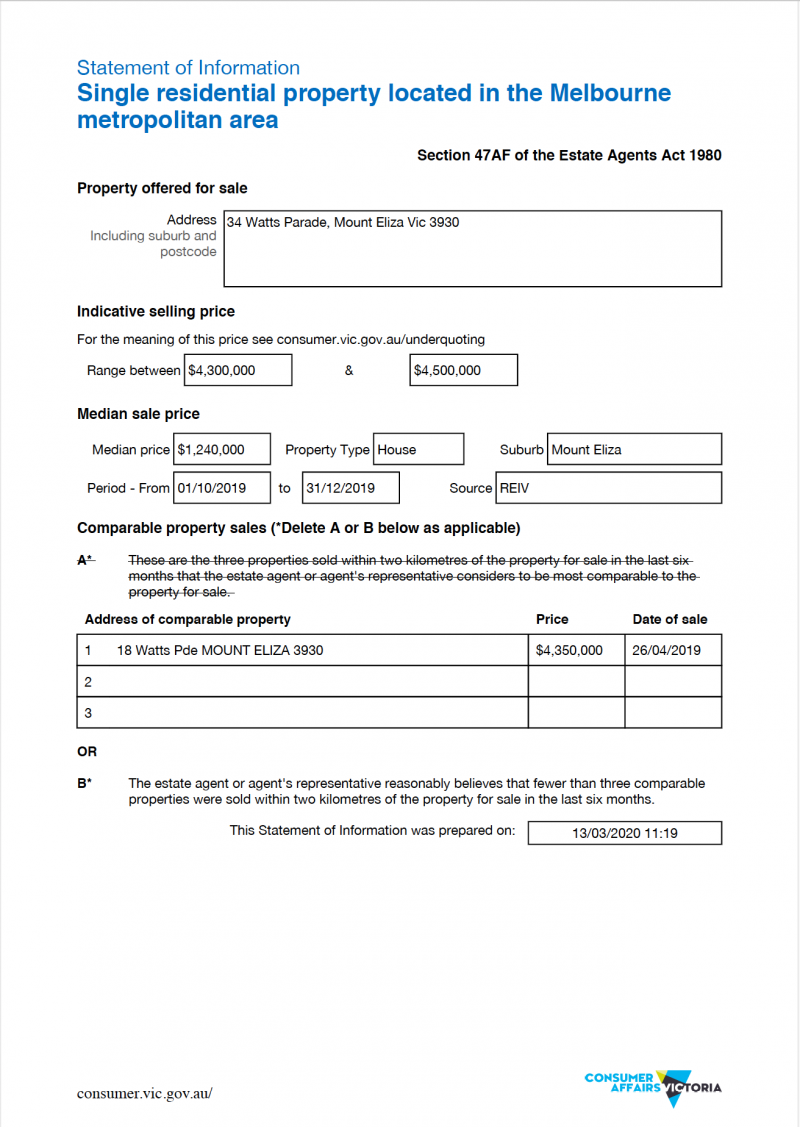
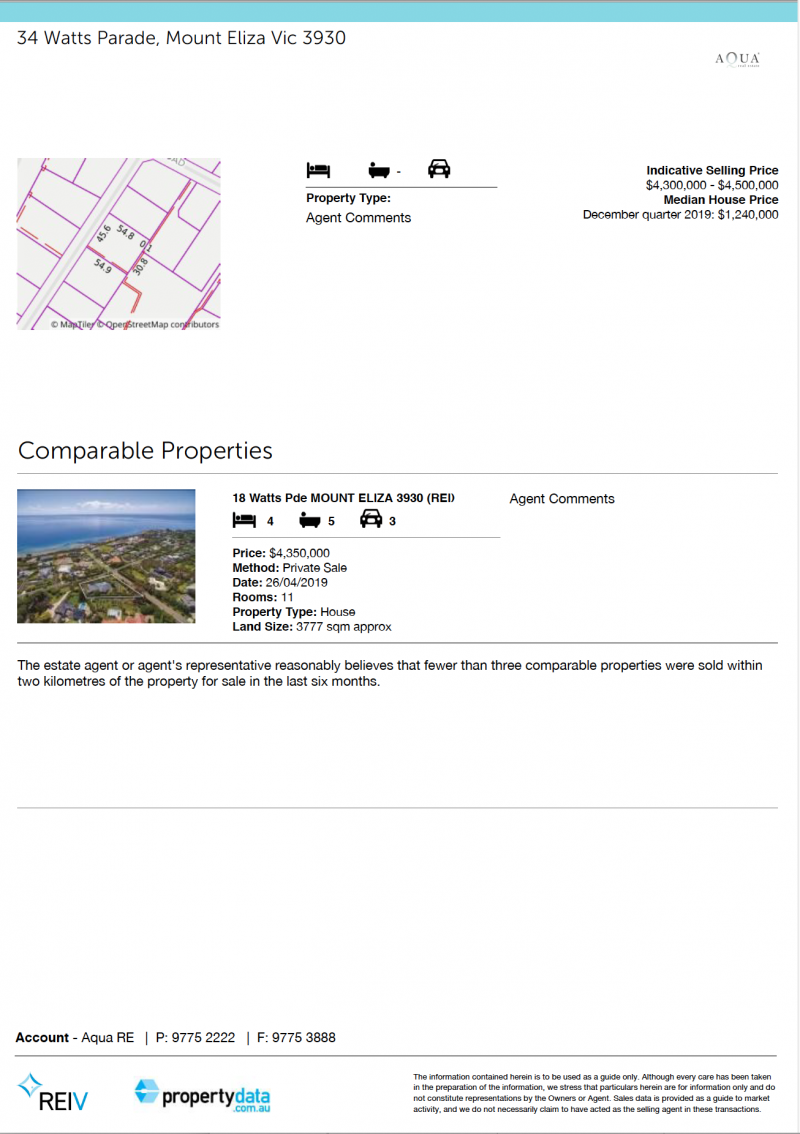
![Aqua COVID-19[1][2][1][2][1] copy](https://www.aquarealestate.com.au/wp-content/uploads/2020/07/Aqua-COVID-1912121-copy-800x564.jpg)
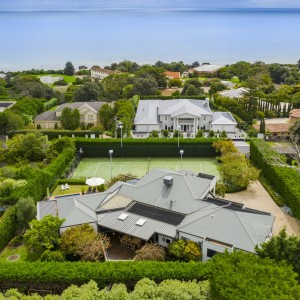
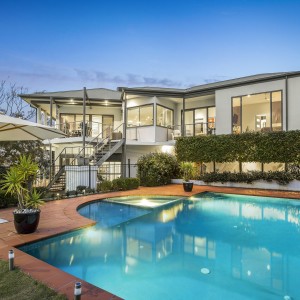
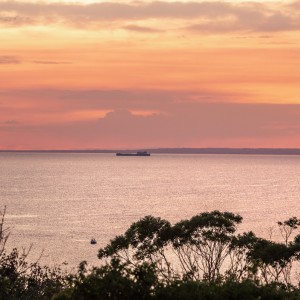
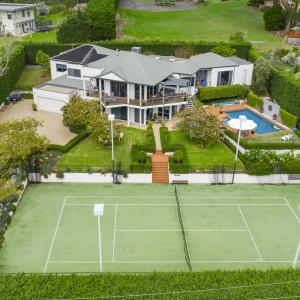
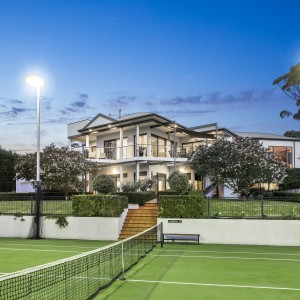
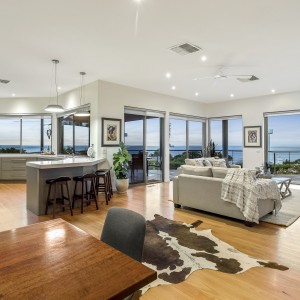
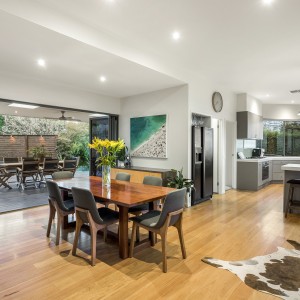
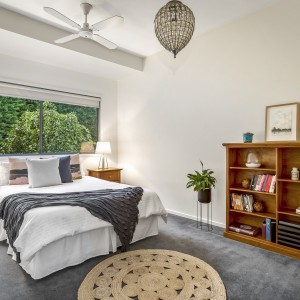
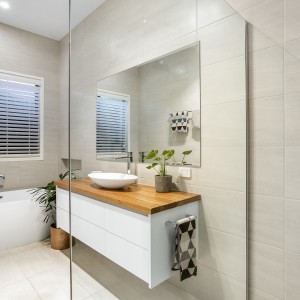
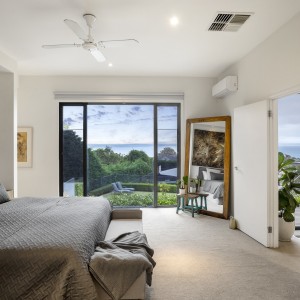
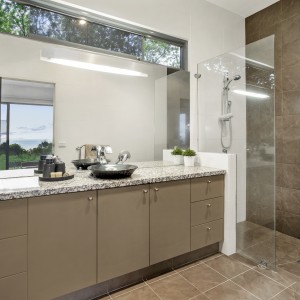
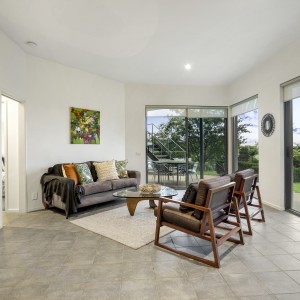
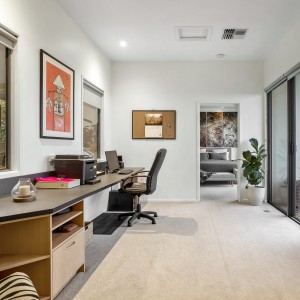
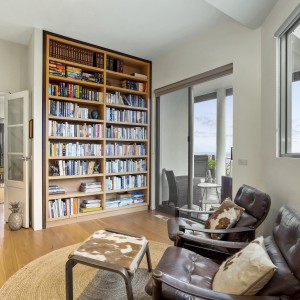
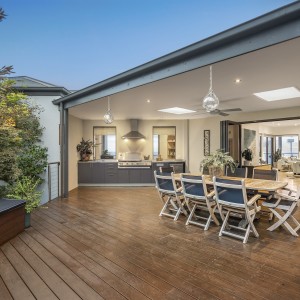
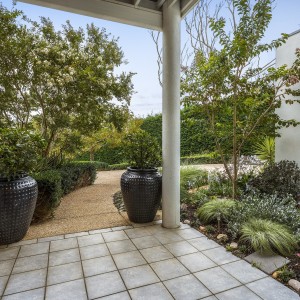
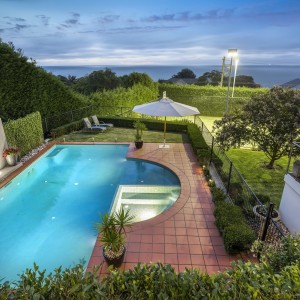
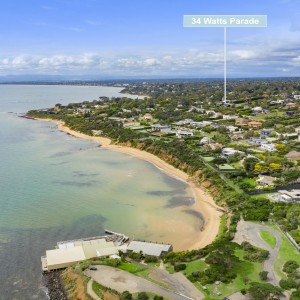
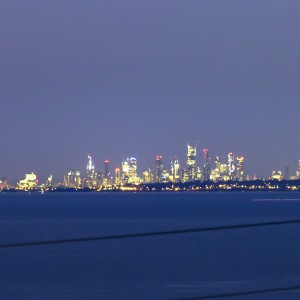
![34watts parade 2[1]](https://www.aquarealestate.com.au/wp-content/uploads/2020/03/34watts-parade-21-300x300.jpg)
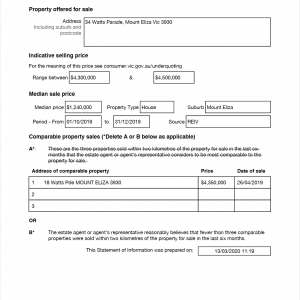
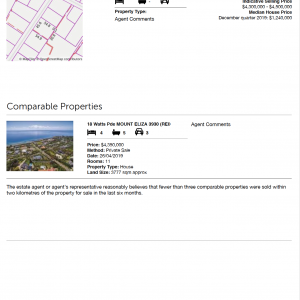
![Aqua COVID-19[1][2][1][2][1] copy](https://www.aquarealestate.com.au/wp-content/uploads/2020/07/Aqua-COVID-1912121-copy-300x300.jpg)