Mere steps from the beach at Canadian Bay beach in one of Mount Eliza’s finest Golden Mile location is this spectacularly grand 5 bedroom family luxury residence over two substantial north-facing levels designed to harness the awe-inspiring bay views from all angles, creating an exceptional beachside setting.
The property is beautifully introduced via the imposing wrought iron gateway ahead of a long sealed drive culminating into a large forecourt with sparkling water-feature, amidst striking landscaped and illuminated gardens including established trees, hedging and comprehensive flagstone rock walling.
The integrated double auto garage allows convenient internal access next to the magnificent main entrance adorned with custom awning and oversized glass-paned front door opening to an immense atrium foyer, under bright cathedral ceilings with sky-lights and grandiose central double stairwell.
Designed by renowned architect Nicolas Day, this home is the epitome of sumptuous living on the water with a generous level allotment of 2661sqm. approx and an immaculate assortment of entertainment options including heated swimming pool and spa, sauna, tennis court, home theatre and lavish master suite with retreat, undercover balcony and gas open fire place, his & her fitted dressing room; marble en-suite featuring a deep-soaking spa with bay views, double walk-in shower and separate WC.
The remaining four double bedrooms on the first level are fitted with oversized custom built-in wardrobes and serviced by a decadent fully tiled family bathroom with dual granite vanity, deep bath, shower and separate WC. The fourth bedroom has its own en-suite which is equally as opulent.
The hub of the home is dedicated to a prestigious open plan gourmet kitchen fitted with a suite of premium quality GAGGENAU stovetops, electric double ovens, integrated microwave and espresso machine. There is also a state-of- the-art triple SUBZERO fridge / freezer with climate wine storage on display.
This kitchen / meals space merges elegantly with the generous, sun-filled family zone with marble gas fire place, additional well equipped wet-bar with dishwasher overlooking the highly inviting pool-side precinct through the sheer wall of windows and doors making the most of the bay views and ideal bright north-westerly orientation. Find a tastefully designed gym, also with inspiring aspects of the pool and gardens at the rear.
Requisite entertaining at this address is an auspicious event with guests effortlessly hosted in the elaborate gallery, custom-fitted with requisite semi-circular drinks bar ahead of further celebrations in the adjacent reception rooms; a formal lounge and areas featuring a refined marble gas fireplace and enormous floor-to-ceiling windows to capture the glorious vistas of the gardens, tennis court and the vastness of the bay as backdrop.
Equally, alfresco soirées is a stylish affair at any time of the year as a result of the sheltered purpose built pool area and entertainment precinct designed around a showcase bespoke undercover pergola, sunken conversation fire-pit and built-in wood fire pizza oven; making this the complete retreat!
Realise this exceptional opportunity to acquire a world class family home in this venerable locale mere moments via separate access to the beach, Toorak College and a short walk to the vibrancy of the village and its many amenities.
Further inclusions: Daiken 4 zone heating / cooling inverter system throughout, 10kw solar inverter, championship tennis court with lighting, gas heated swimming pool/spa, bespoke pergola, new automated awnings & blinds, plush carpets, state of the art kitchen appliances, alarm, remote gates, outdoor shower, separate beach access and much more..

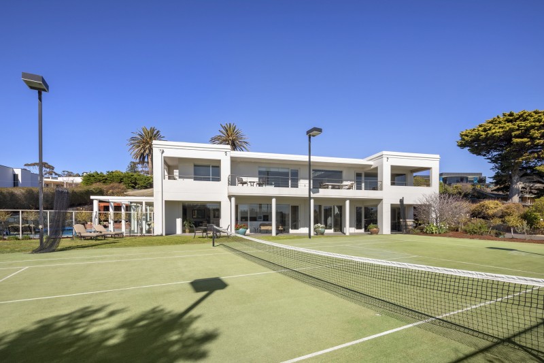
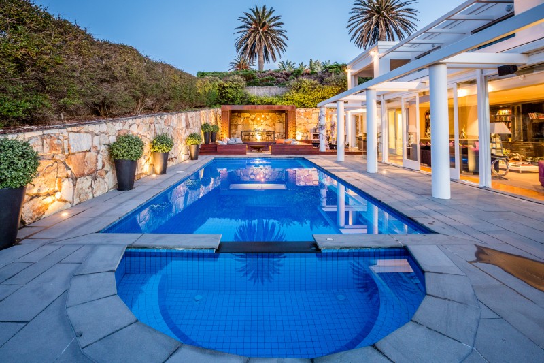
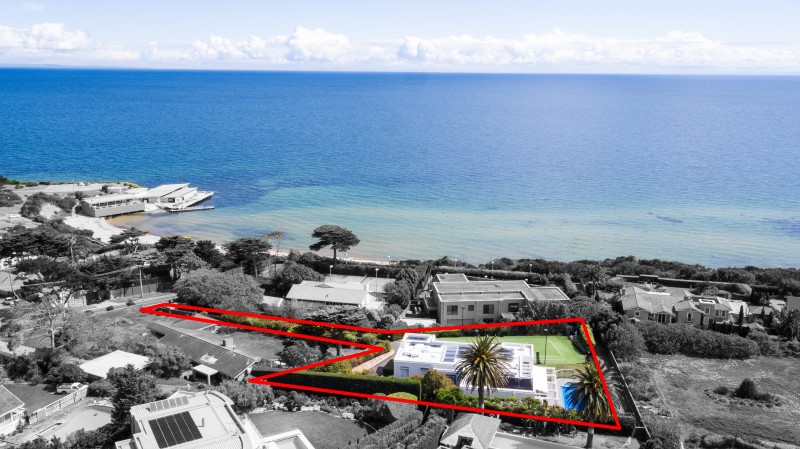
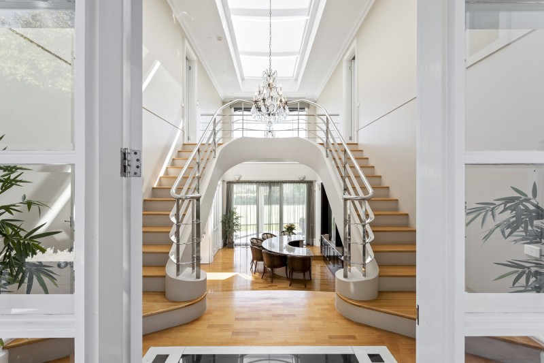
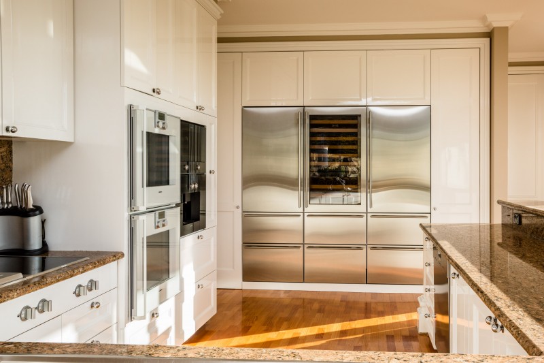
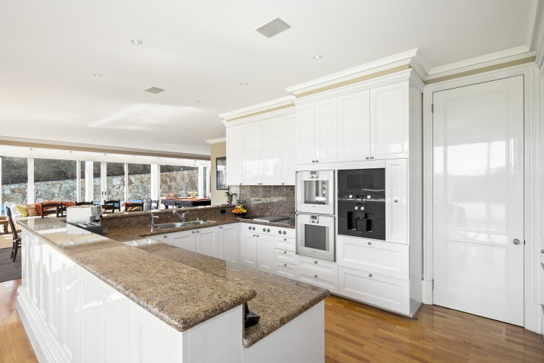
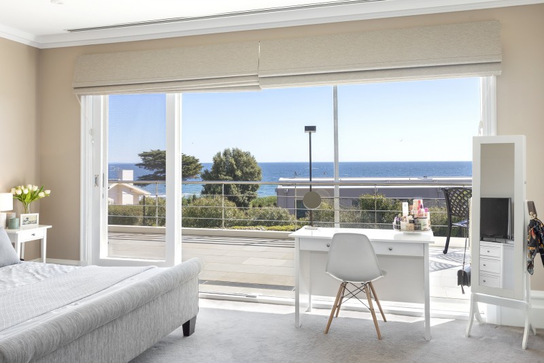
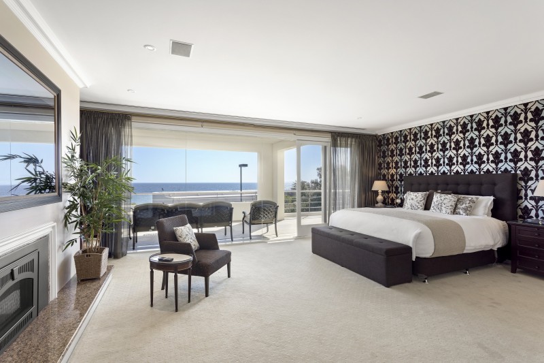
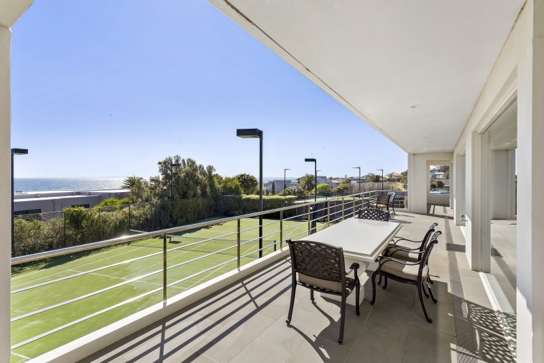
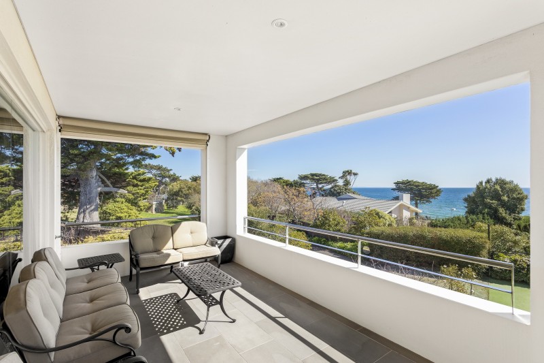
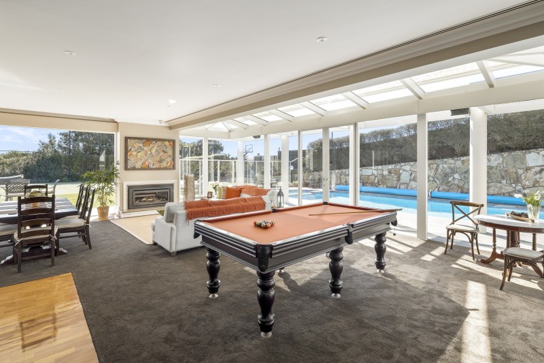
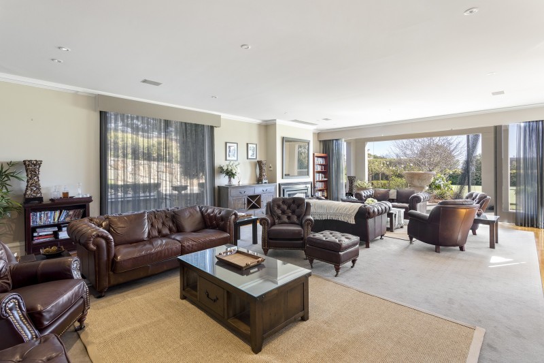
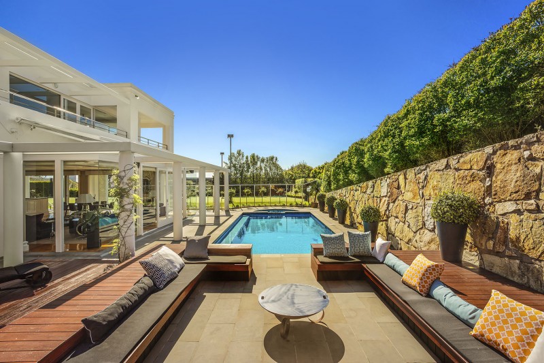
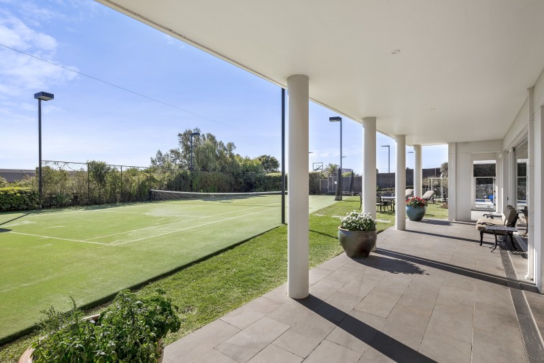
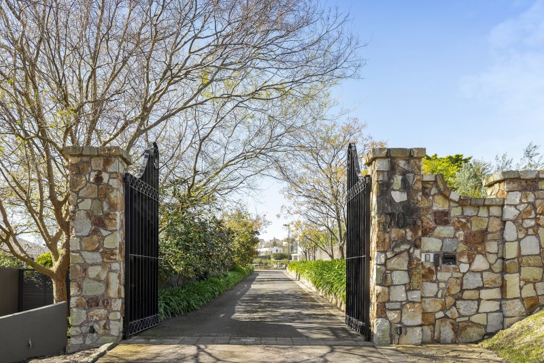
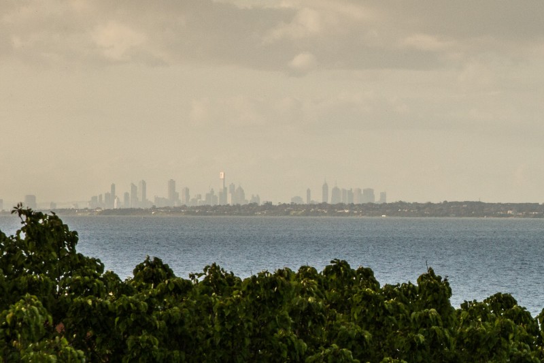
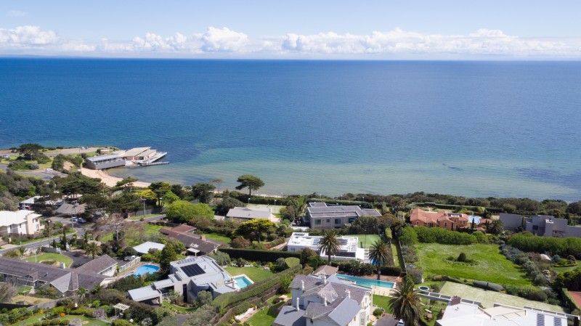
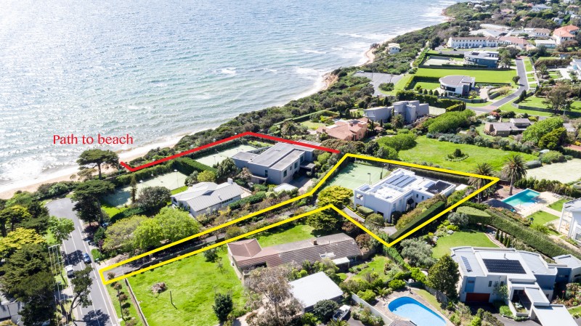
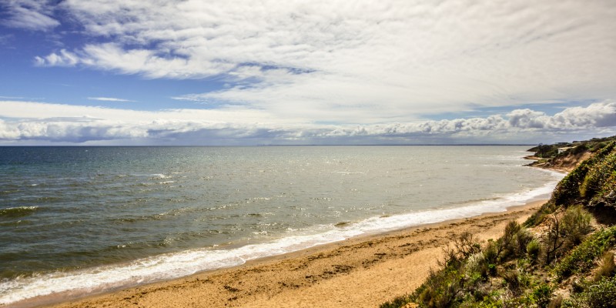
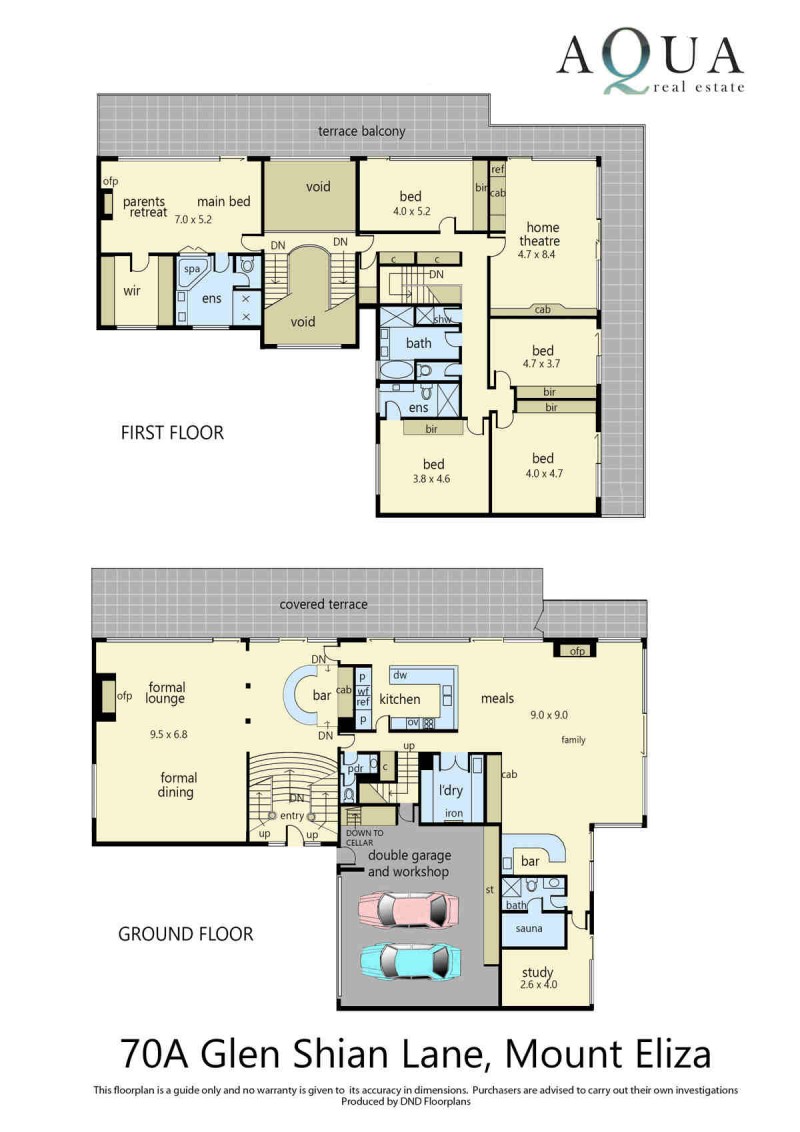
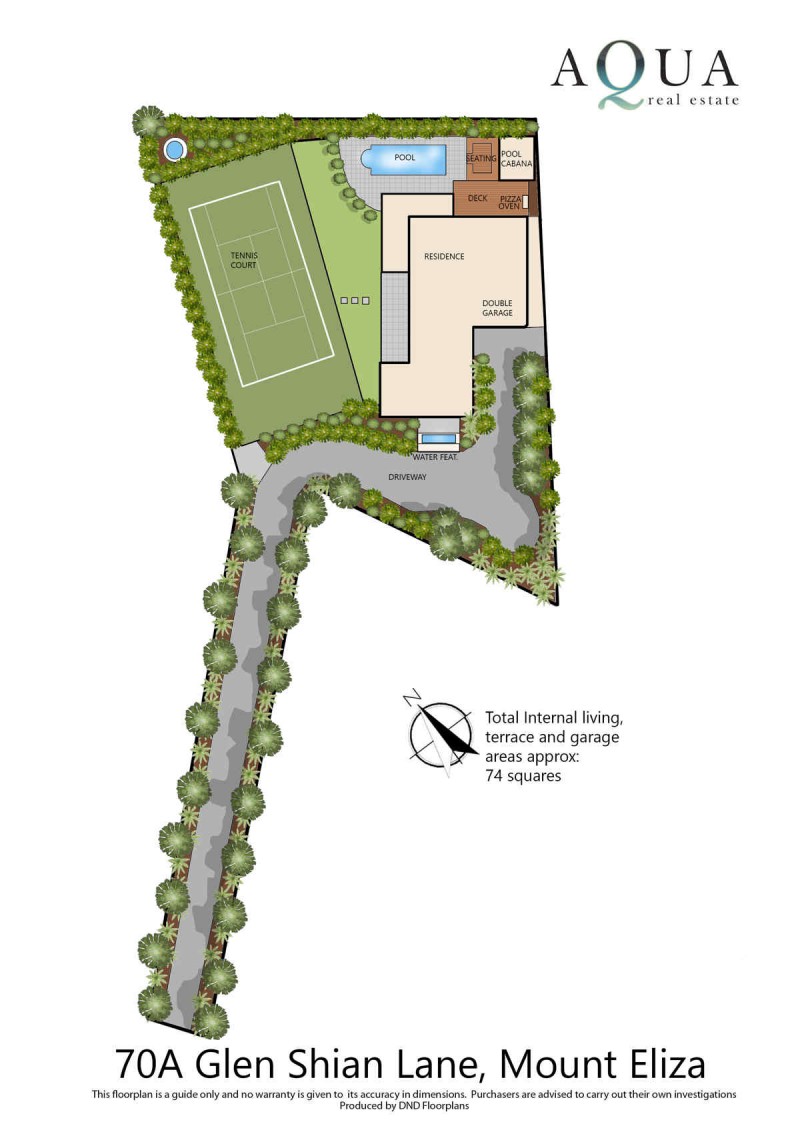
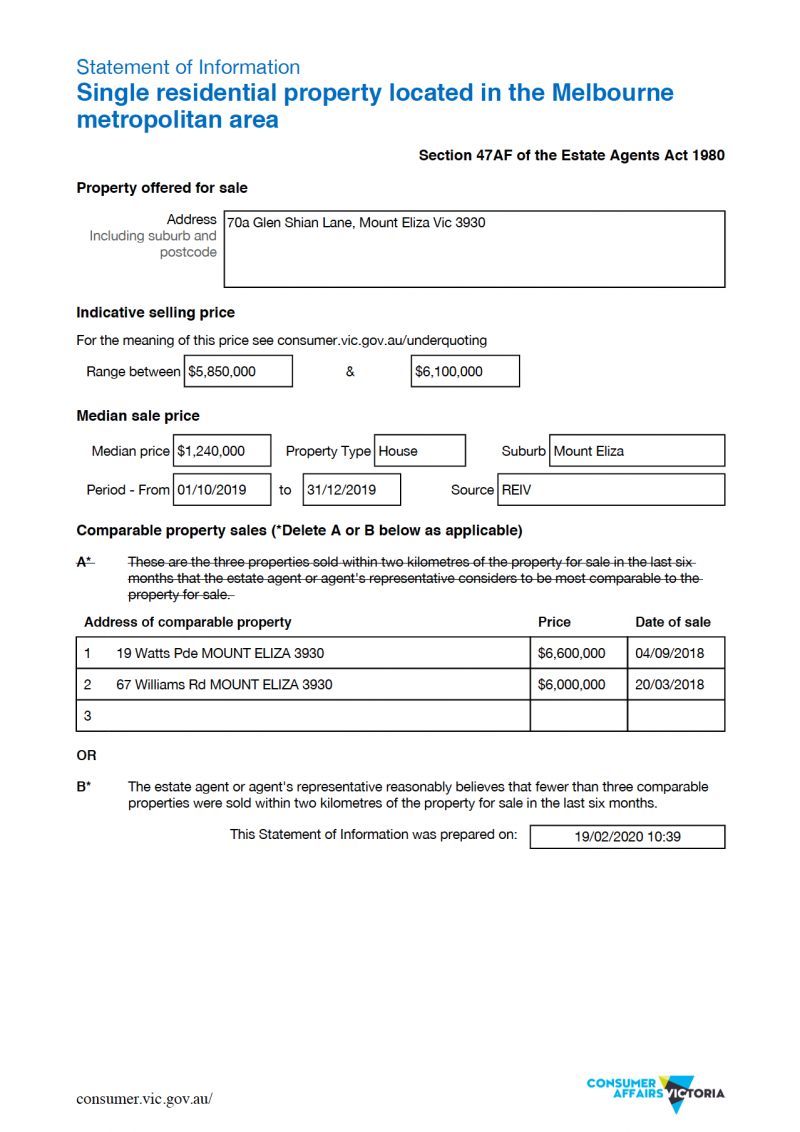
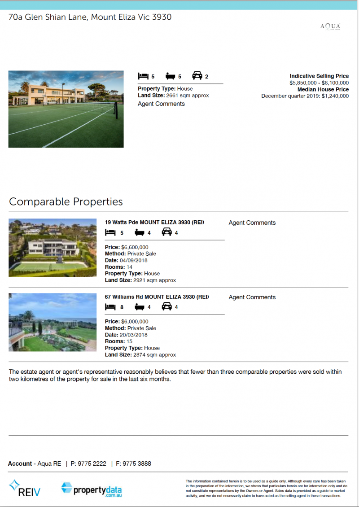
![Aqua COVID-19[1][2][1][2][1] copy](https://www.aquarealestate.com.au/wp-content/uploads/2020/07/Aqua-COVID-1912121-copy-800x564.jpg)
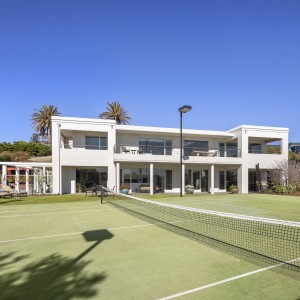
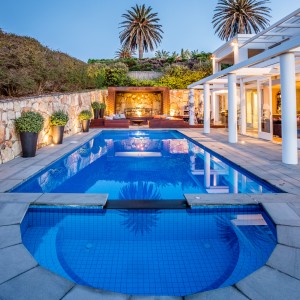
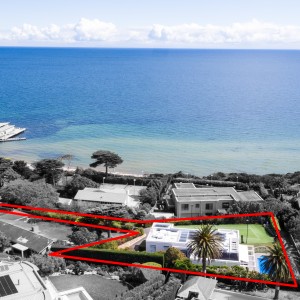
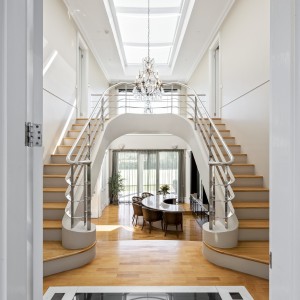
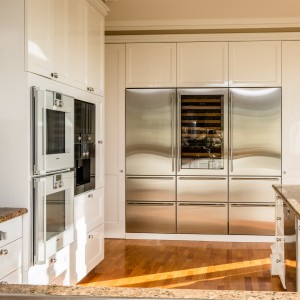
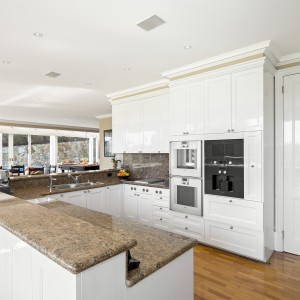
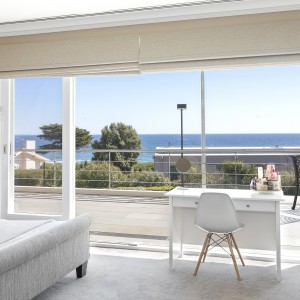
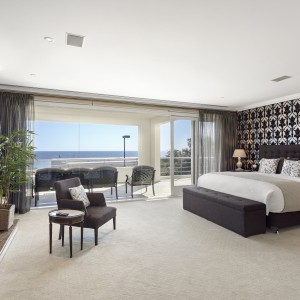
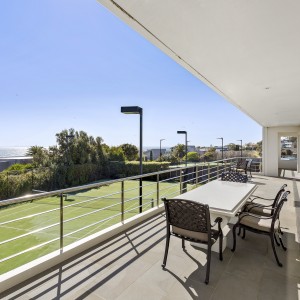
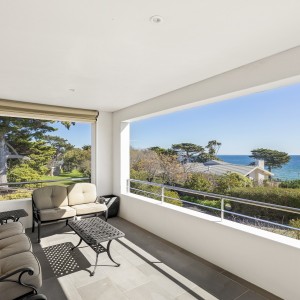
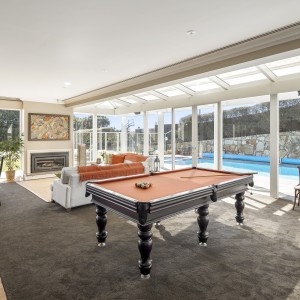
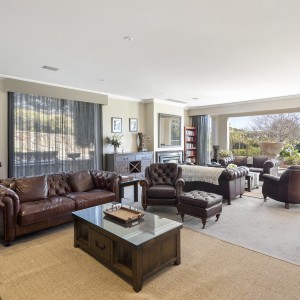
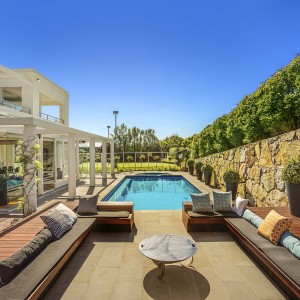
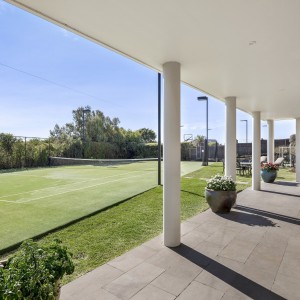
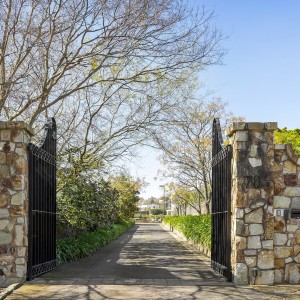
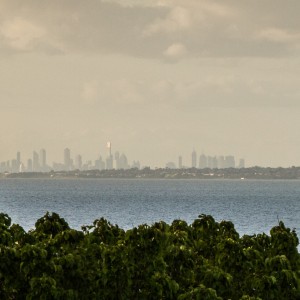
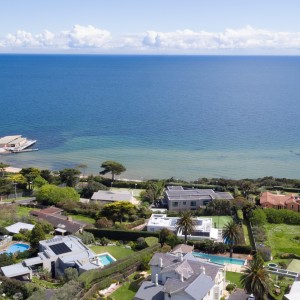
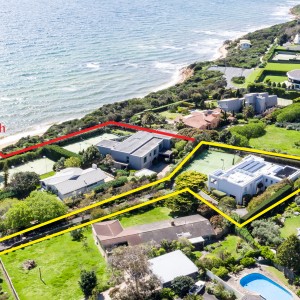
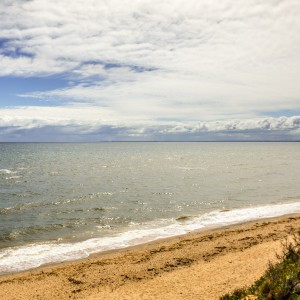
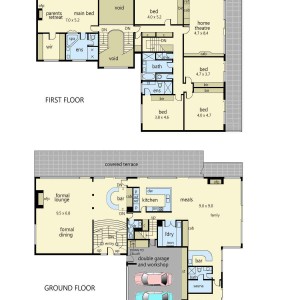
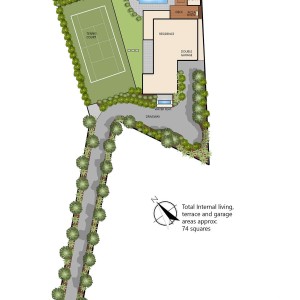
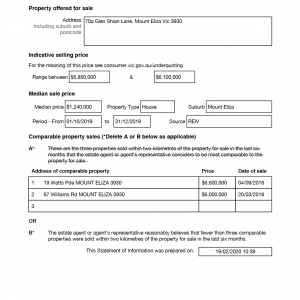
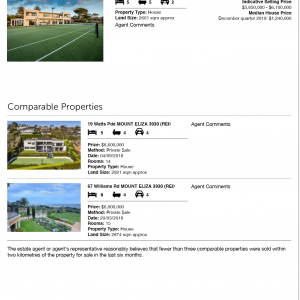
![Aqua COVID-19[1][2][1][2][1] copy](https://www.aquarealestate.com.au/wp-content/uploads/2020/07/Aqua-COVID-1912121-copy-300x300.jpg)