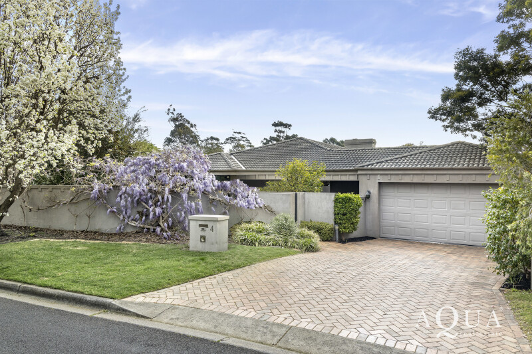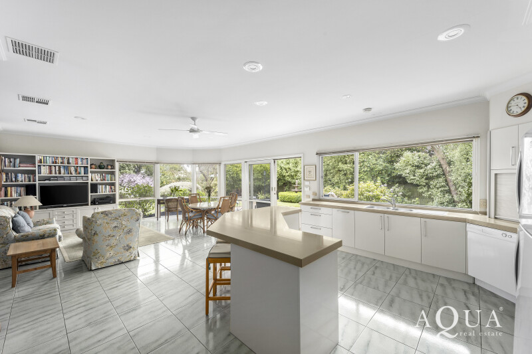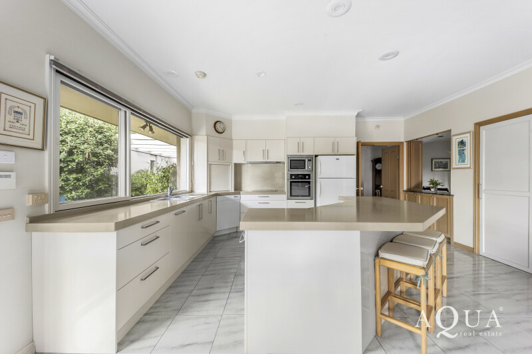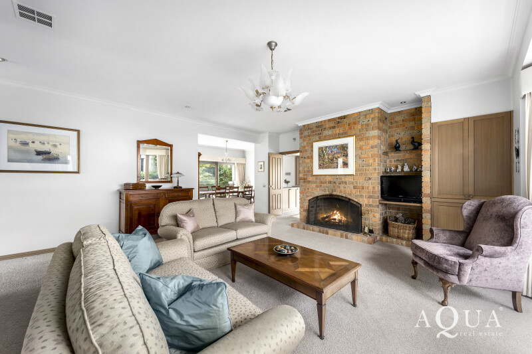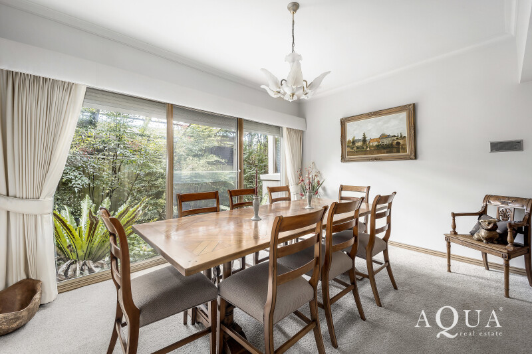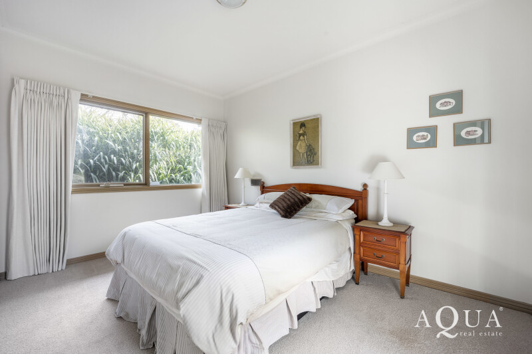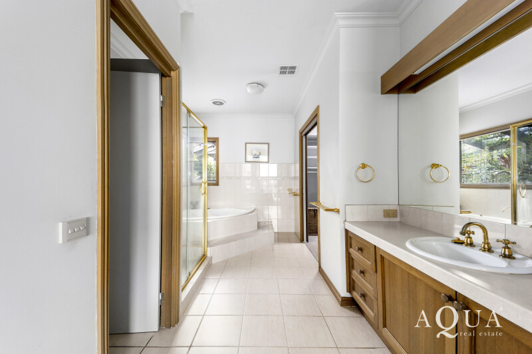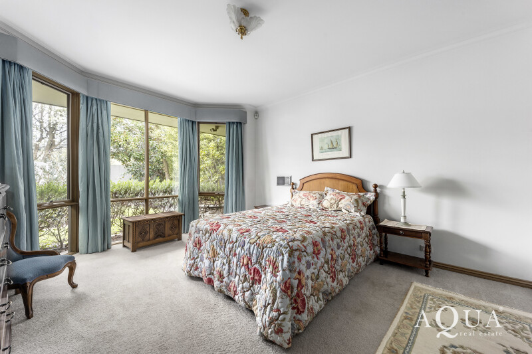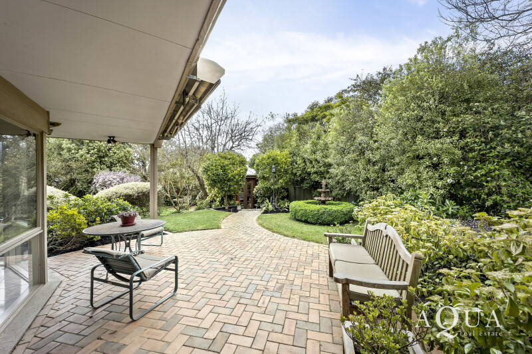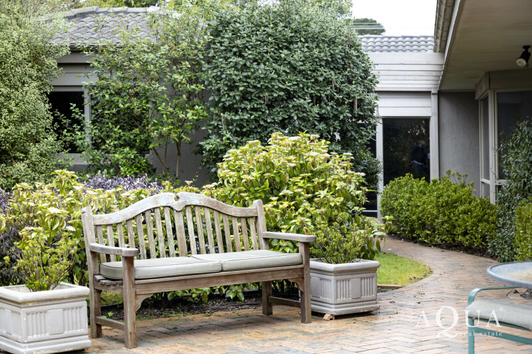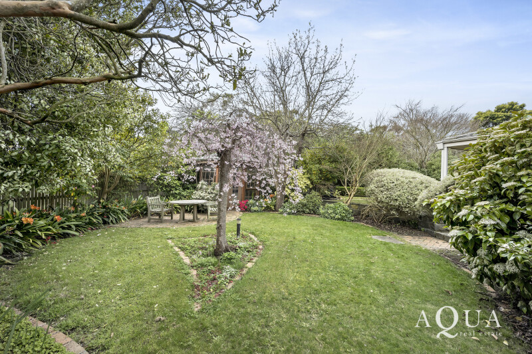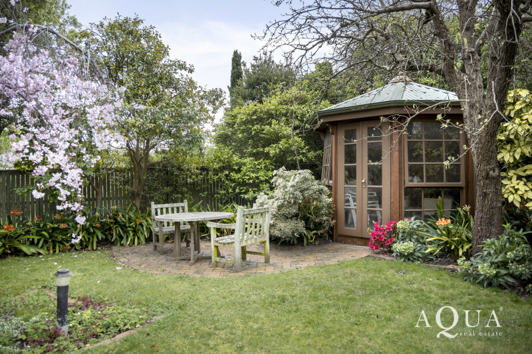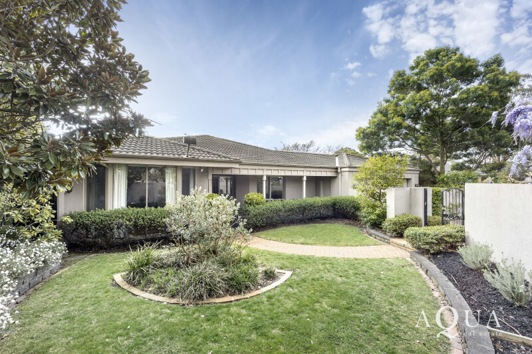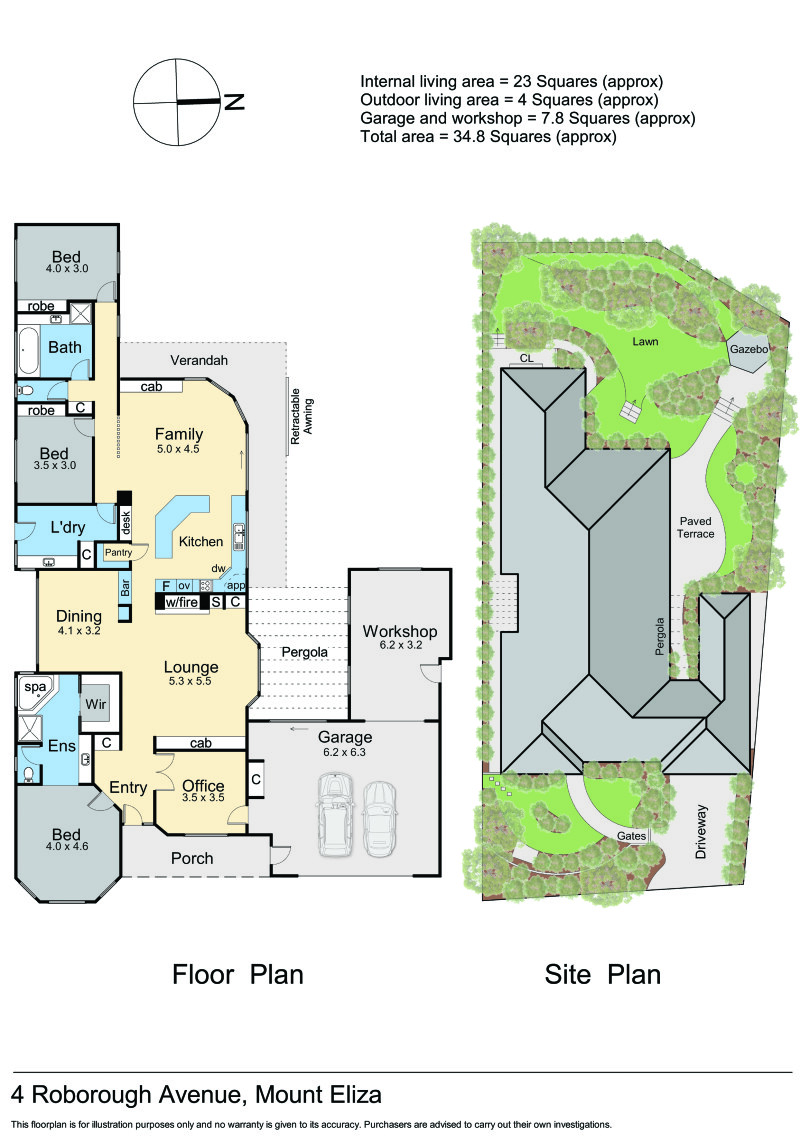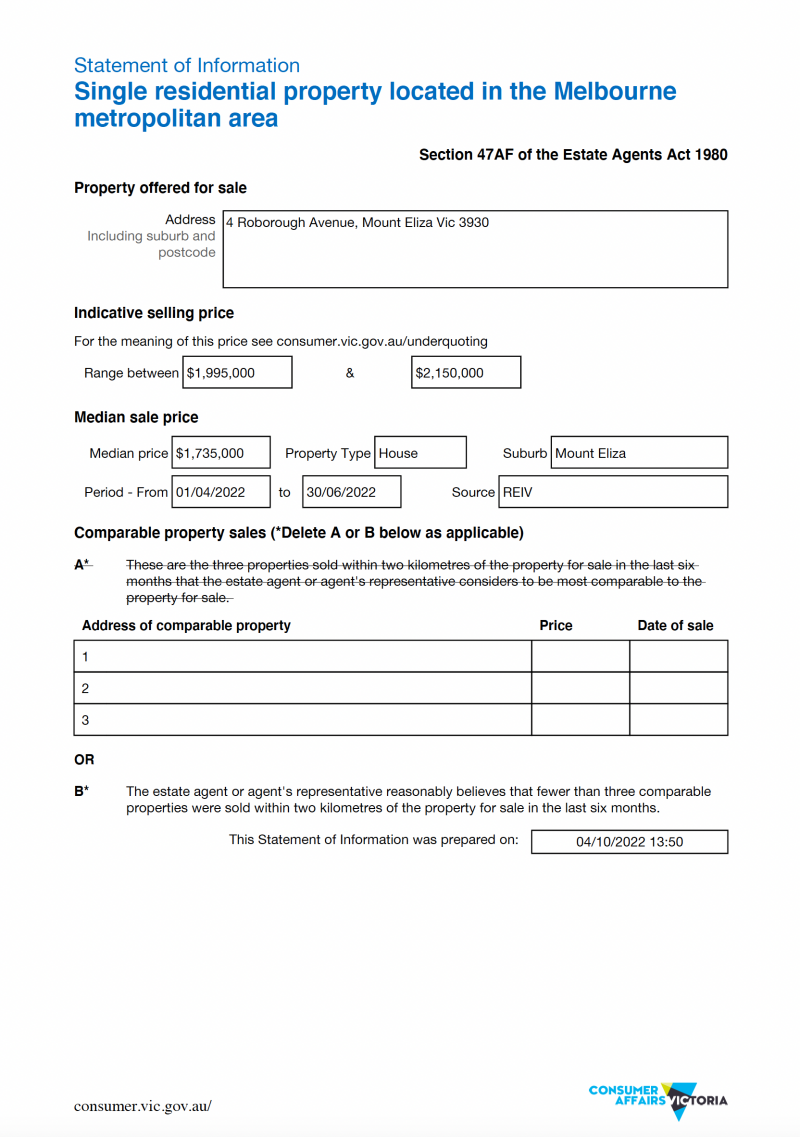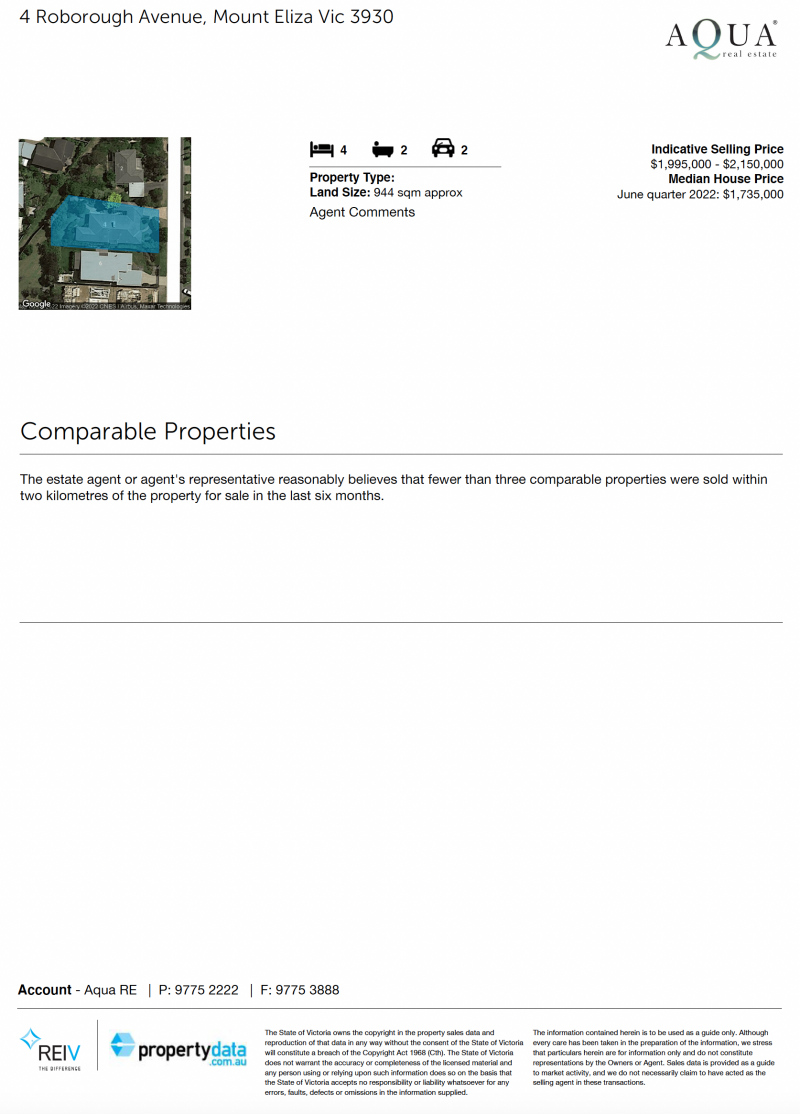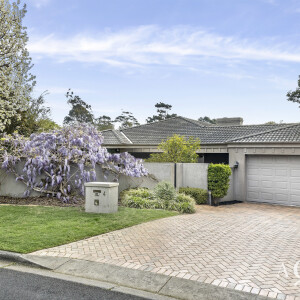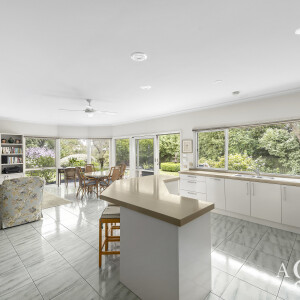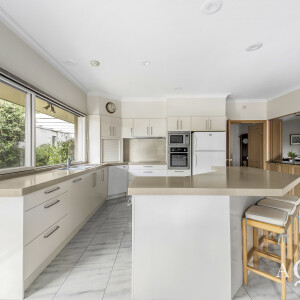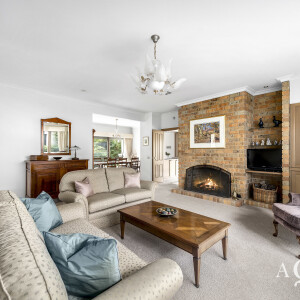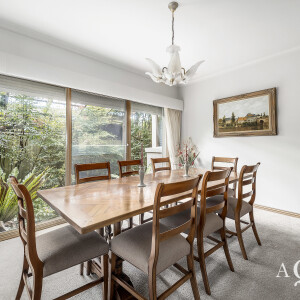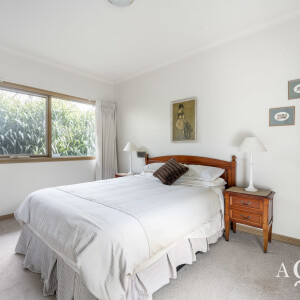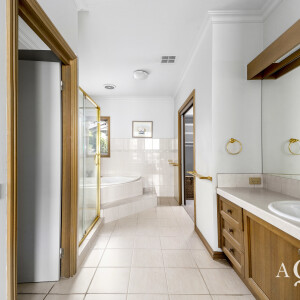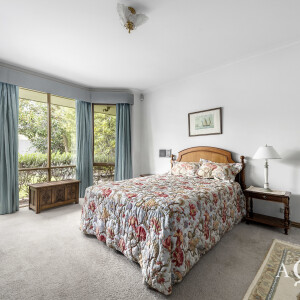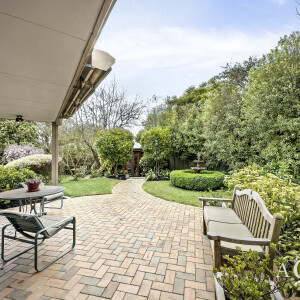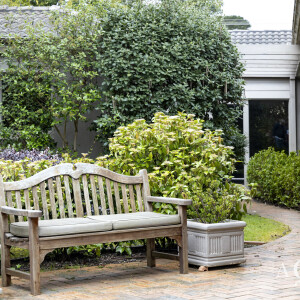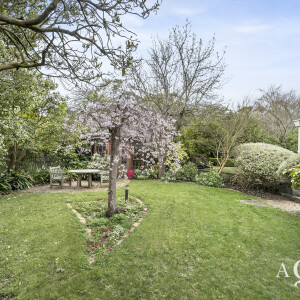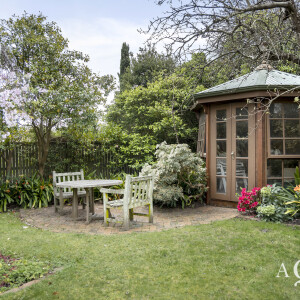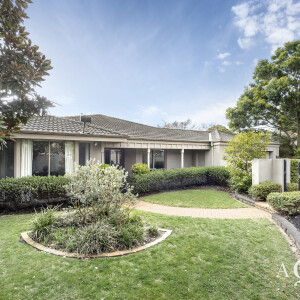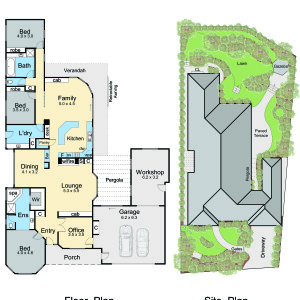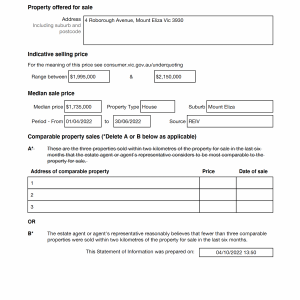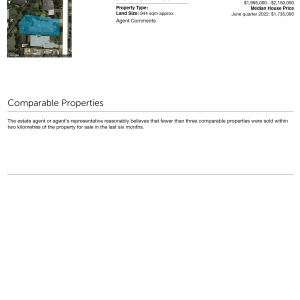This single level home of 3 bedrooms plus home office and multiple living areas is privately set on 944sqm approx. framing mesmerising garden vistas and draws on its excellent location only moments to the vibrancy of the village, John Butler Reserve, public / private schools and the beach a short drive away.
The property is beautifully introduced via a brick paved drive ahead of a triple auto garage and gate to a whimsical walled court garden with verdant established trees and lush lawn.
Enter inside under the porch entry to realise a foyer space and the elegant interiors anchored by plush carpets and lofty ceilings throughout to great effect.
On your left discover the luxuriant master bedroom designed around a garden-view bay window, retreat and sumptuous walk-thru en-suite featuring brass hardware, deep-soaking corner spa, custom vanity, shower and separate WC. A tailored walk-in robe sits adjacently.
Across the hall behind double doors find a clever home-office come guest room with matching soothing garden outlooks and separate access to the garage.
The main domain is next and devoted to a series of fluid living areas such as sizeable formal lounge with bespoke in-built cabinetry, ambient open fire place with brick surround, hearth and wood storage.
An adjacent dining space with bar and servery leads to the hub of the home dedicated to an open-plan gourmet kitchen awash in natural light courtesy of the bright westerly aspect.
A large breakfast island with stone-top takes centre stage with a suite of appliances such as Blanco electric hot plate, oven, microwave & Asko dishwasher, all seamlessly integrated into generous cabinetry with excellent storage solutions, appliance cupboard and separate walk-in pantry. A study nook / counter is next door.
Merging with this area is a dynamic family room designed around a bespoke floor to ceiling wall cabinet, exquisite views and access to the alfresco verandah with motorised awning at an instant. Embrace the great outdoors for entertaining year round in blissful surrounds or better make use of the enclosed gazebo sitting pretty amidst all the greenery.
The main accommodation wing at the rear features two further bedrooms with plush carpet, built-in robes and large picture windows for more of those inspiring verdant outlooks. A fitted laundry and central family bathroom services this part of the house complete with bath, shower recess and separate WC.
Become part of the peninsula and beachside quality lifestyle with only a short stroll from the village fringe and all the first rate amenities on offer.
Further inclusions; Gas ducted heating throughout, large open fire place, 3 car auto garage with internal & garden access, workshop, large open-plan kitchen with breakfast island, walk-in pantry, stunning garden outlooks, covered front porch, sheltered alfresco with retractable awning, enclosed garden gazebo, water feature, fitted laundry & storage, ducted vacuum, fully fenced, lush lawns and much more..

