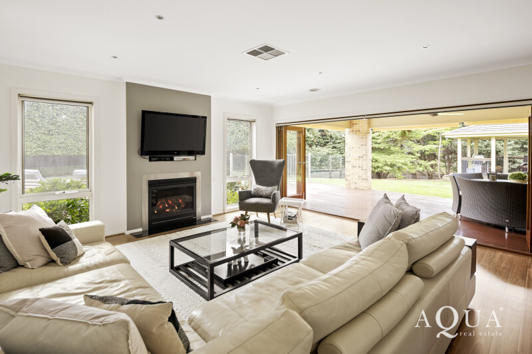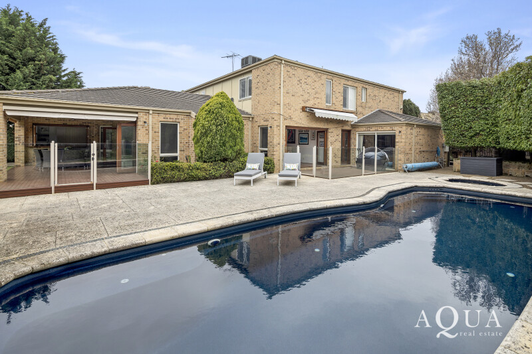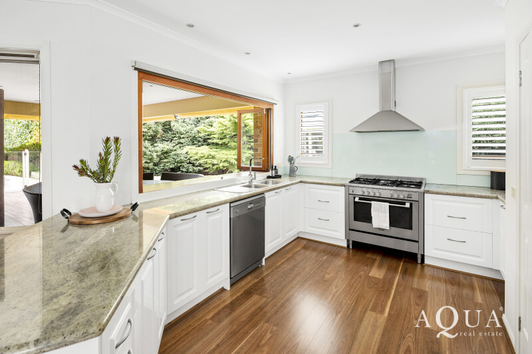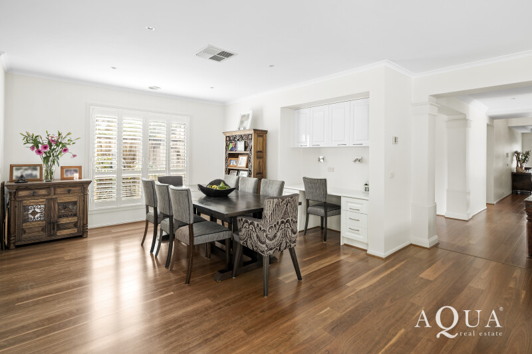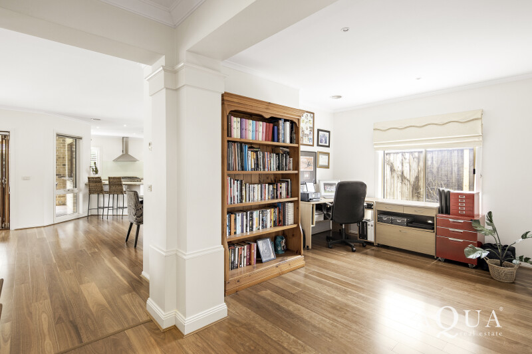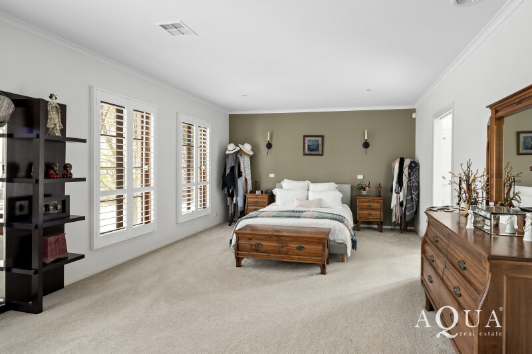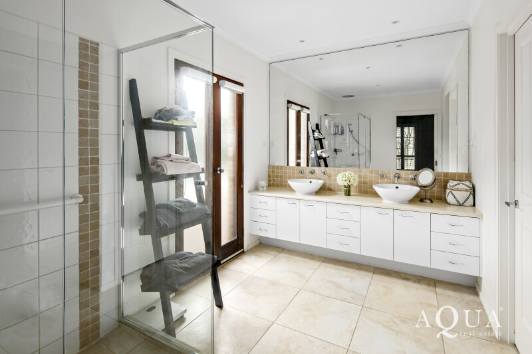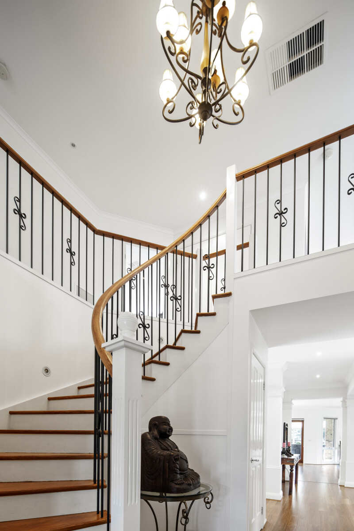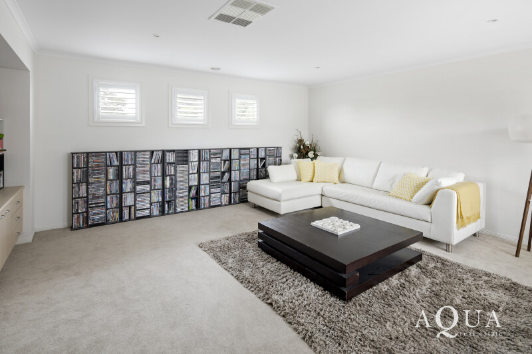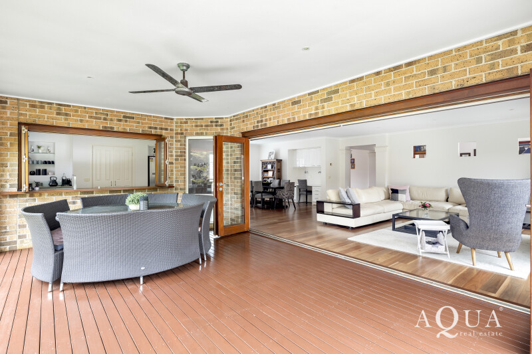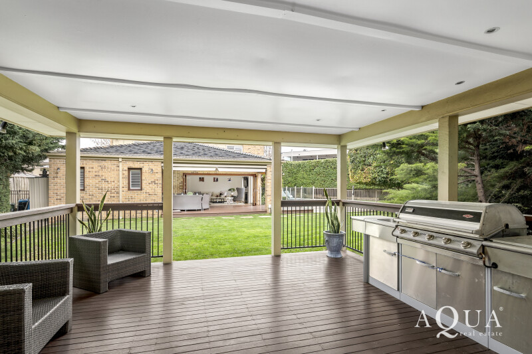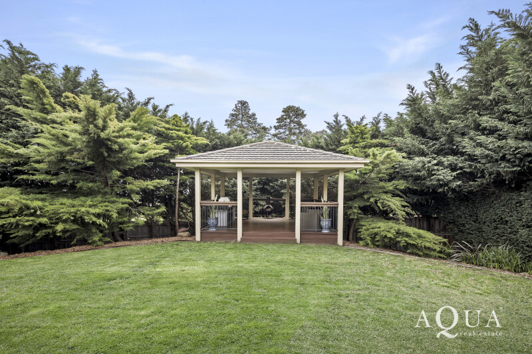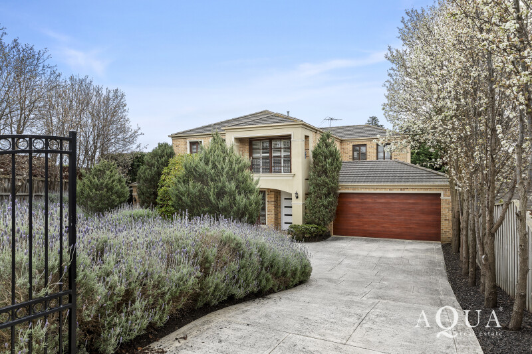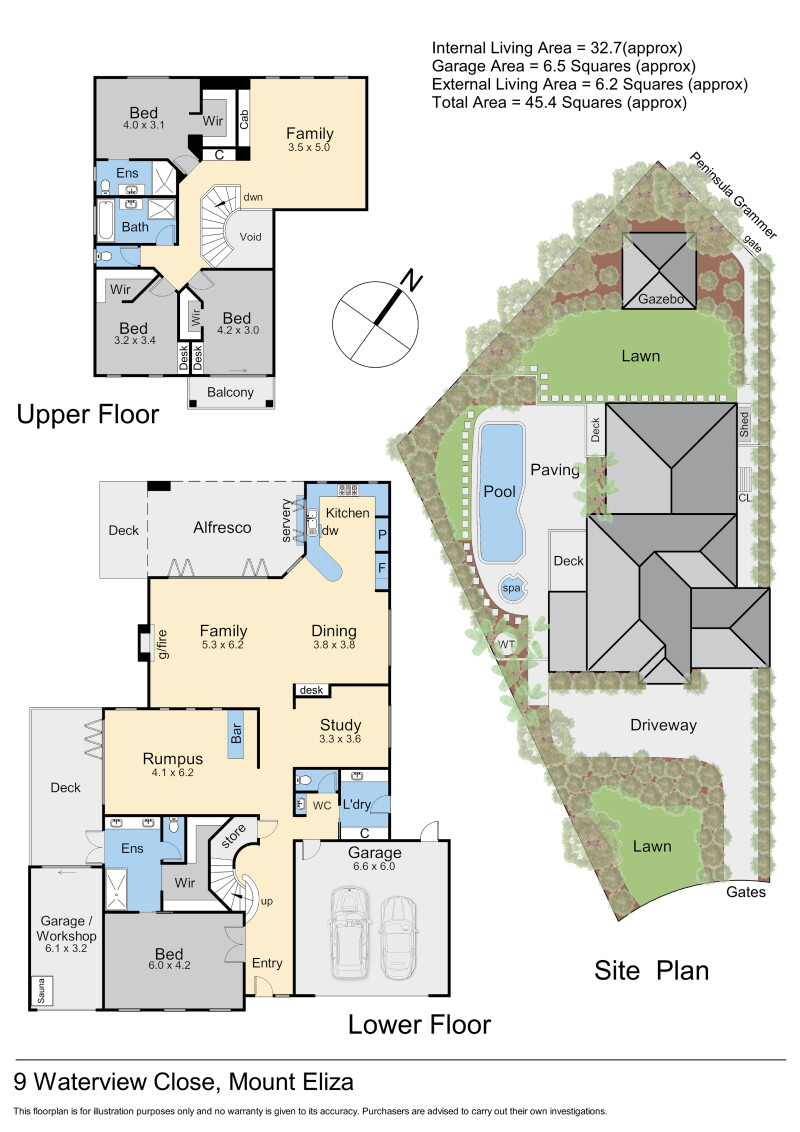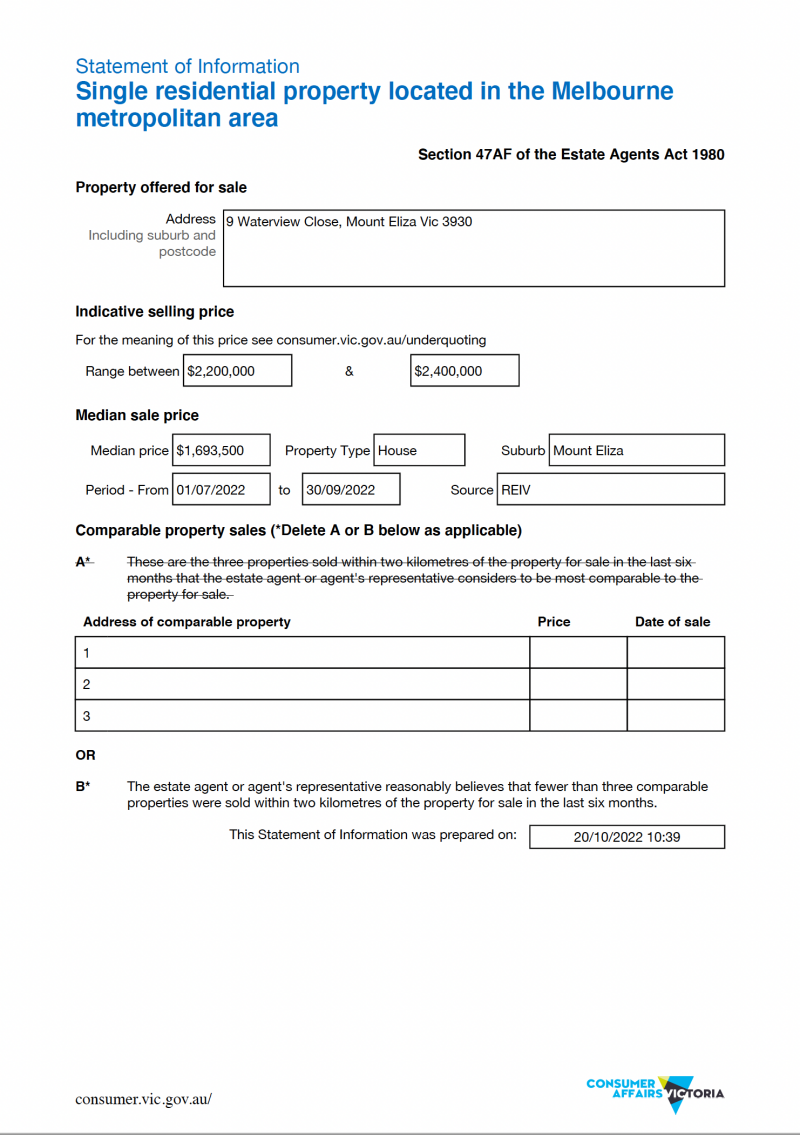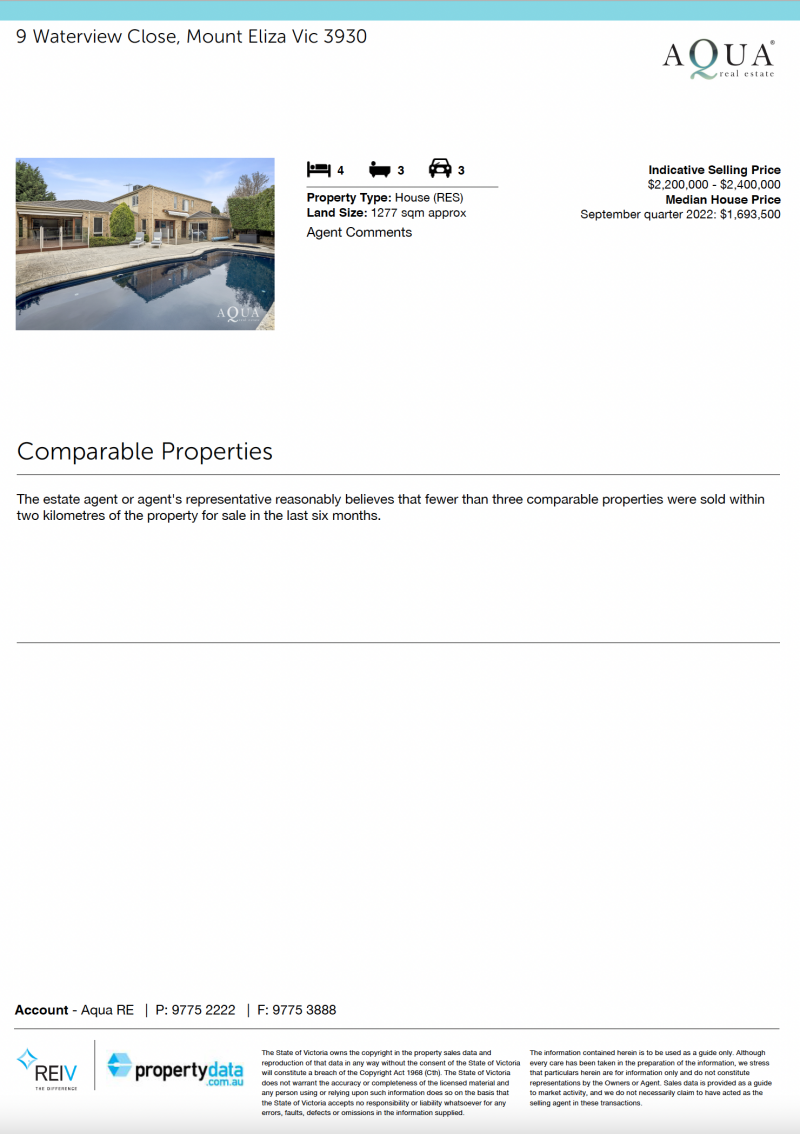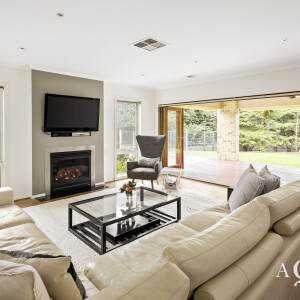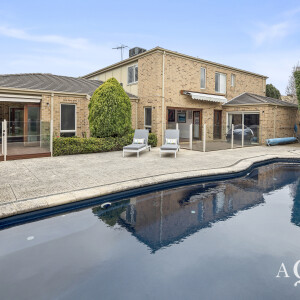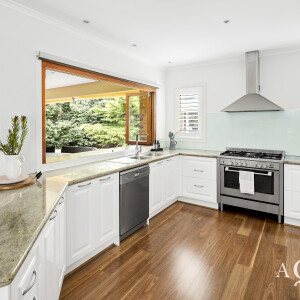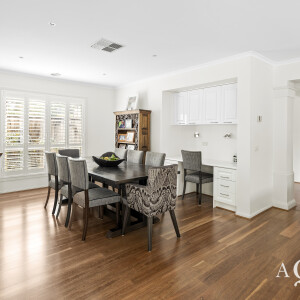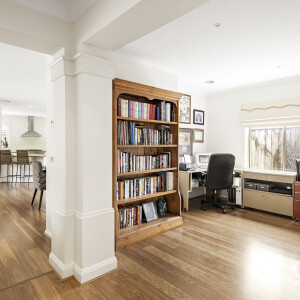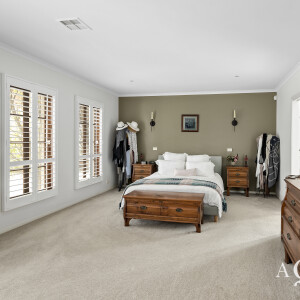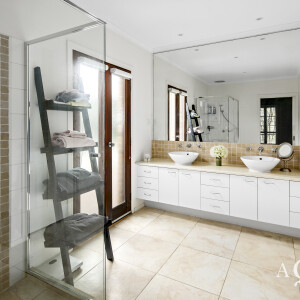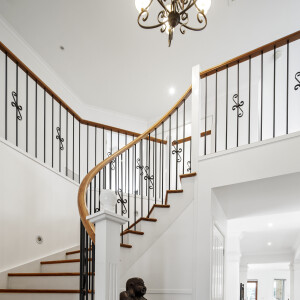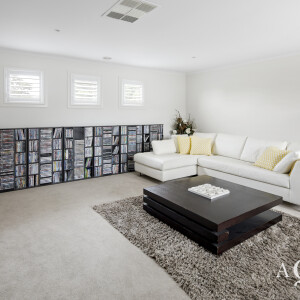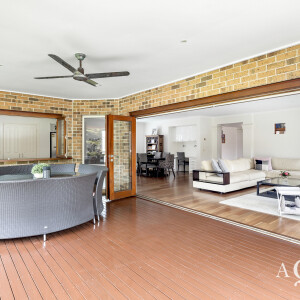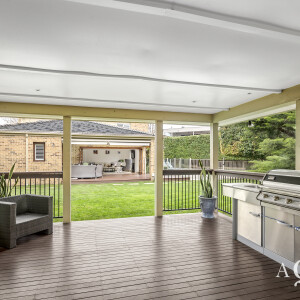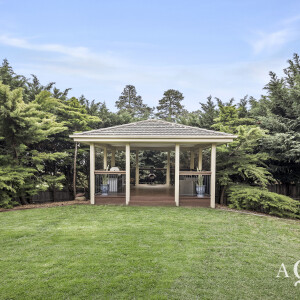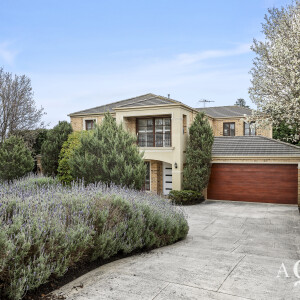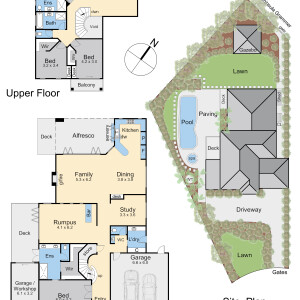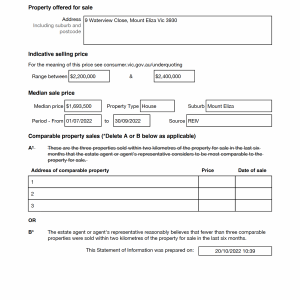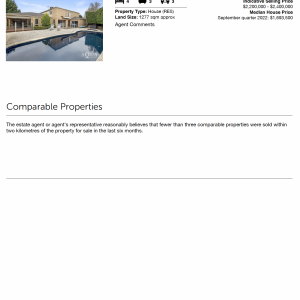Discover this immaculate 4 bedroom plus study family home with an array of living areas over two grand levels inside and out.
The property is discreetly set back in landscaped level gardens of 1277sqm approx. and introduced via a sweeping sealed drive with gateway culminating into a generous forecourt.
A double auto garage sits adjacently at one side and additional garage / workshop at the other whilst the inviting entrance portico greets you inside to further explore.
First up is an elegant foyer space ahead of the light-filled interiors anchored by rich timber floors and lofty ceilings though to great effect.
On your left realise the private master bedroom with louvres. retreat, double doors, plush carpet and tailored walk-in robe. The en-suite is equally sumptuous with extensive tiling, double vanity, large shower recess and separate WC. This well considered space also doubles as a pool bathroom when required with easy access at the side.
Embrace the main domain featuring a series of dynamic living areas such as expansive rumpus with bar and bi-folds to a sunny pool-side deck, elegant family room with ambient gas fire place come adjacent dining area designed around an impressive stone-topped gourmet kitchen.
The hub of the home is fitted with a large breakfast island and suite of quality appliances such as Blanco gas stove, electric oven and dishwasher; all seamlessly integrated into bespoke cabinetry with excellent storage solutions and pantry. A clever servery window and sheer wall of concertina glass doors provides instant connection to sizeable undercover alfresco and the great outdoors, perfect for family & friends soirées of any size year round. Stand back and savour the verdant aspects of the gardens, lush lawn at every angle with backdrop of the sparkling pool for an inspiring backdrop. Another tempting entertaining option is the large gazebo, sitting pretty to the rear complete with stainless steel outdoor BBQ kitchen & sink. Also on the lower level find an open plan study awash with natural light.
Step upstairs via the timber and wrought iron stairwell to yet another tastefully appointed living zone with plush carpet, built-in custom cabinetry and window louvres to gently filter the bright northerly aspect and vistas to the grounds below.
The main accomodation zone surrounds this space and comprises of 3 double bedrooms (one with its own decadent en-suite) with tailored walk-in robes, built-in desks and balcony (BDR 4) serviced by a luxuriant family bathroom with deep-soaking bath, floating vanity, shower & separate WC.
This remarkable property is a celebration of light, luxury and family functionality mere moments to Peninsula Grammar and Mt Eliza Primary whilst the vibrancy of the village and the beach a short drive away!
Further inclusions; Electric heating & evaporative cooling throughout, Heat&Glo gas fire place, double auto garage with internal access, separate single garage / workshop with free-standing sauna, solar/gas heated saltwater pool & spa, substantial undercover alfresco terrace with ceiling fan, bi-fold doors & servery window to kitchen & family room, home-office, multiple living areas, study nook, large gazebo with outdoor Beefeater BBQ kitchen & sink, instant private gate access to incredible parkland, fully fenced established gardens & hedges, shedding, water tank, alarm and so much more..

