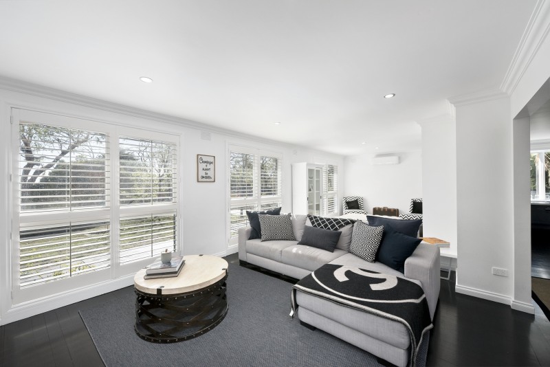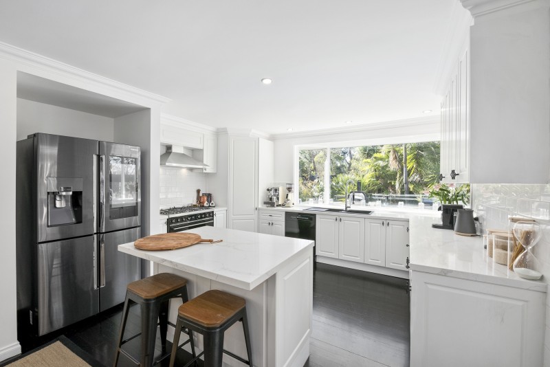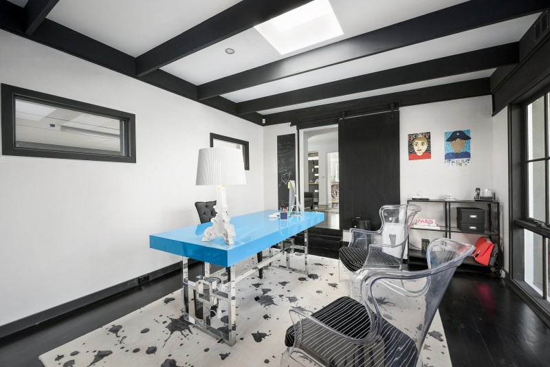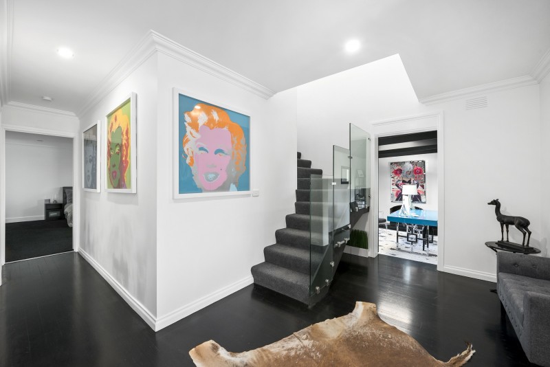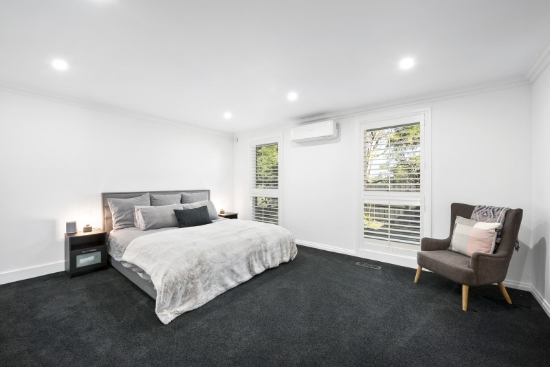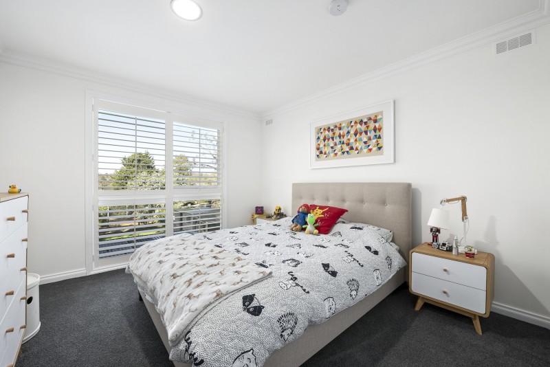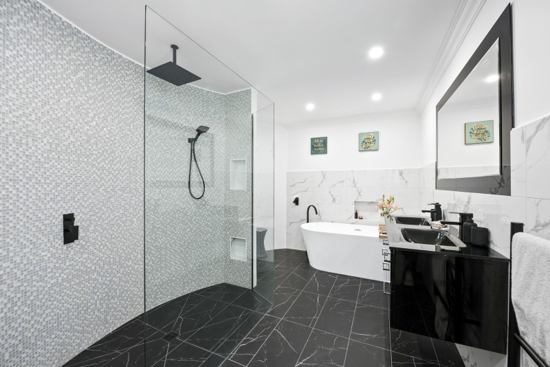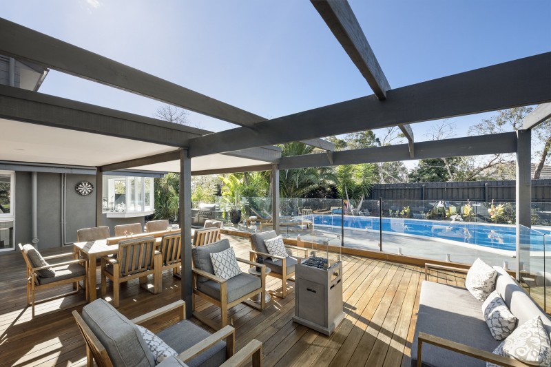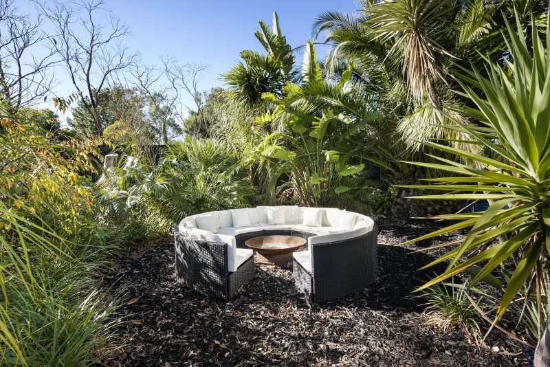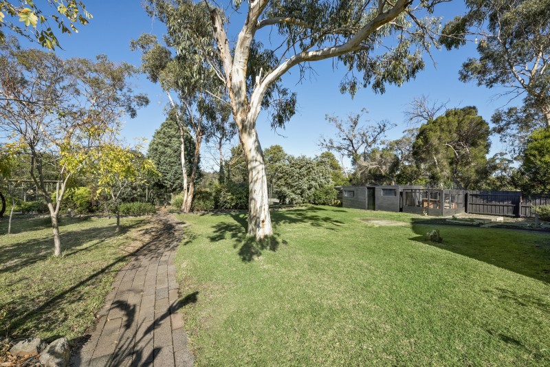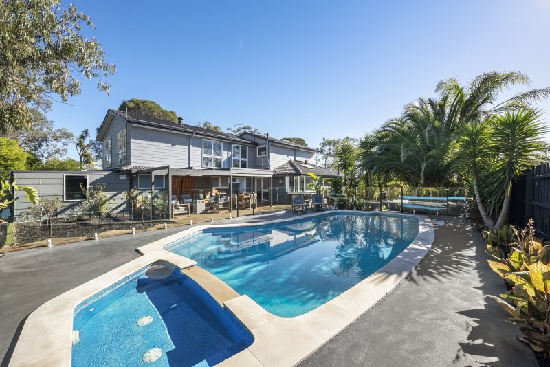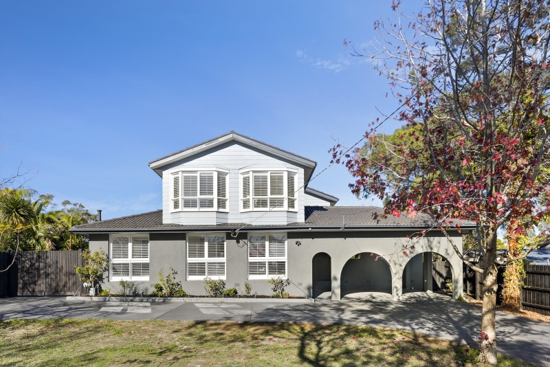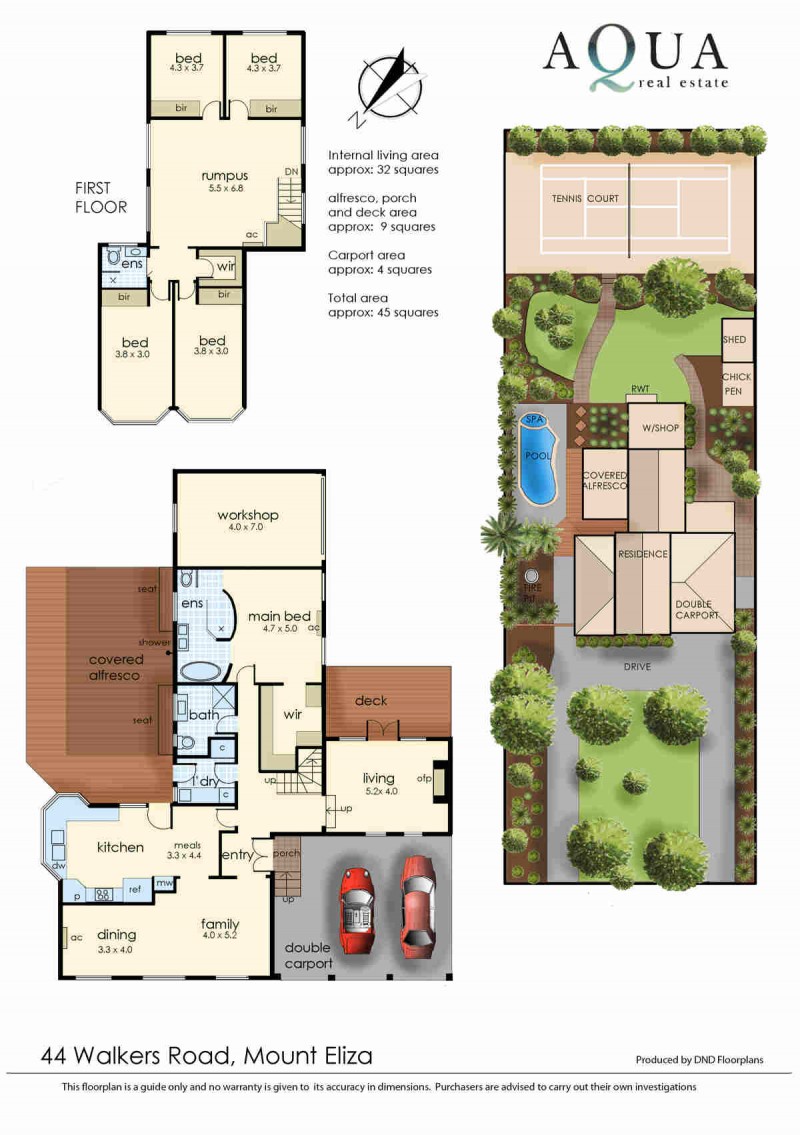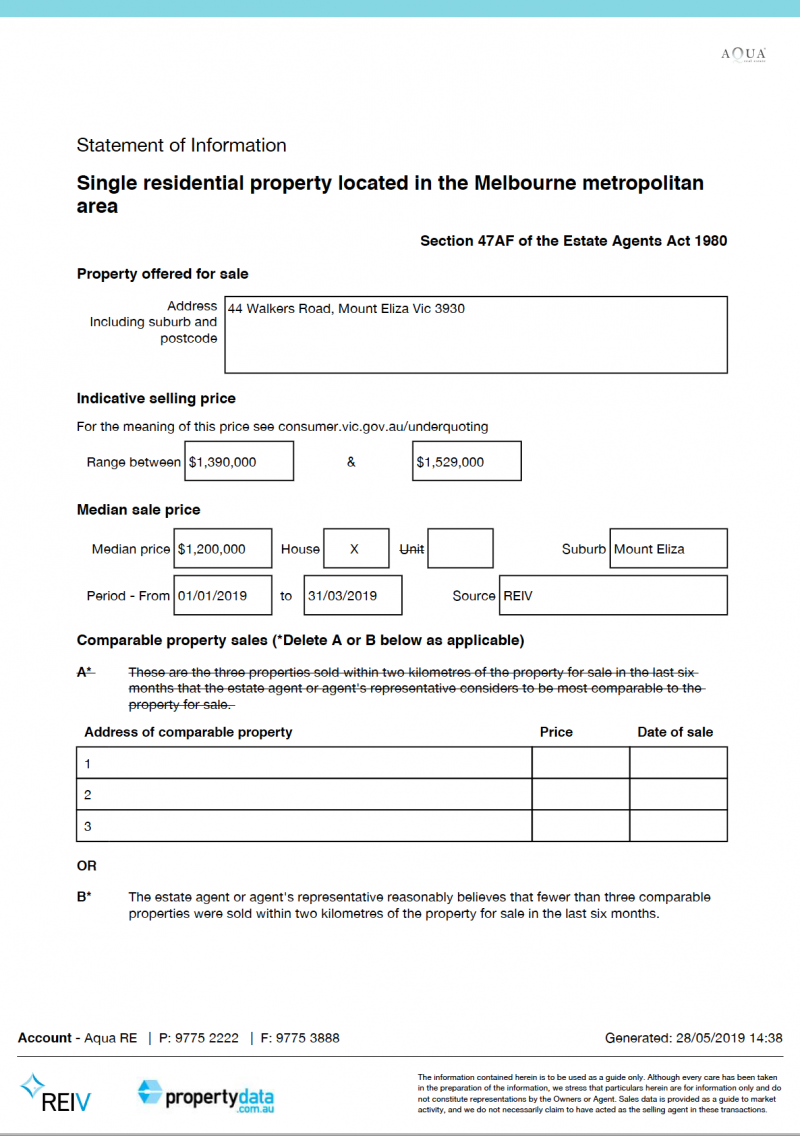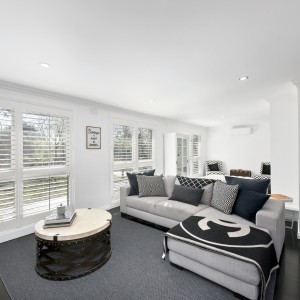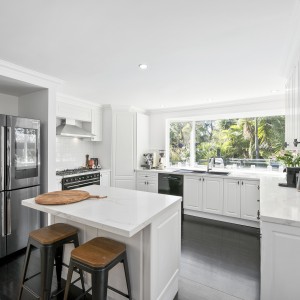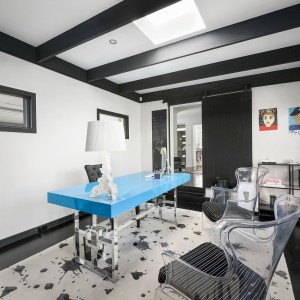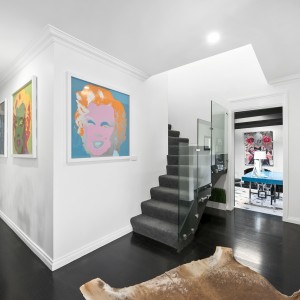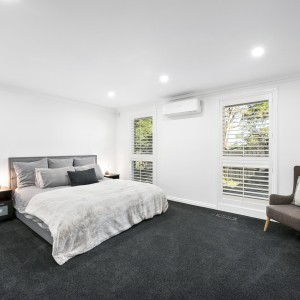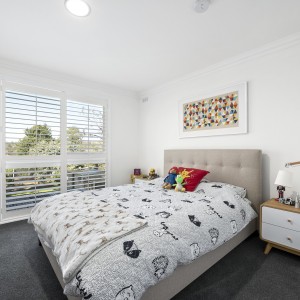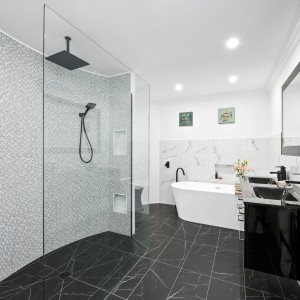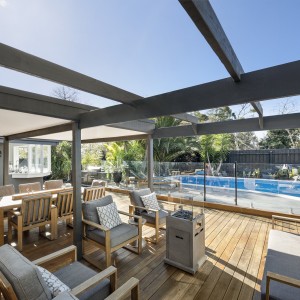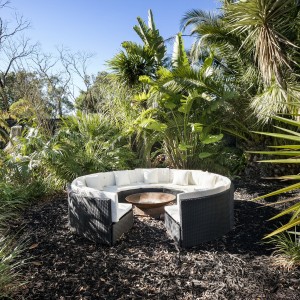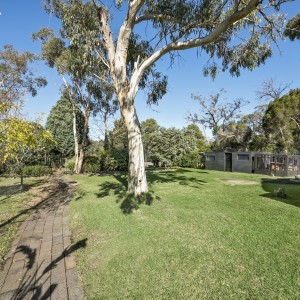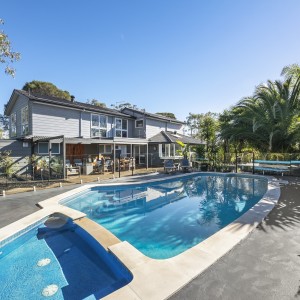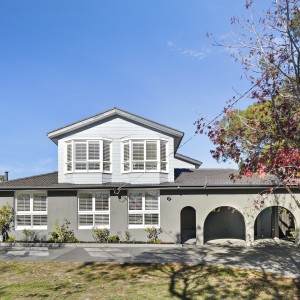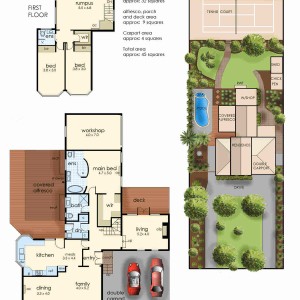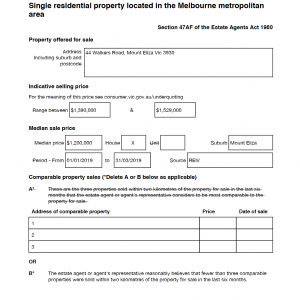Discover this 5 bedroom tastefully renovated family property with a series of generous living spaces inside & out set in landscaped level surrounds of 2696sqm. approx. featuring a heated pool/spa and tennis court.
This privately set back home is beautifully introduced via a long-sealed horseshoe drive amidst landscaped surrounds leading the way to a large forecourt with integrated double carport and convenient direct porch entry inside. The foyer space reveals the striking ambient interiors anchored by dark stained rich timber flooring, crisp white walls and lofty ceilings throughout to great effect.
The hub of this special abode is dedicated to a light stone clad gourmet kitchen / meals area with breakfast bar island and fitted with a suite of quality appliances such as Smeg 6x burner gas stove, electric oven and dishwasher seamlessly integrated into custom cabinetry with excellent storage solutions.
This central domain is bathed in natural light courtesy of the ideal north-westerly orientation and the large bay window also enabling a stunning vista of the gardens, covered alfresco area and the poolside deck for an inspiring backdrop. Enjoy instant access to the fine outdoors and alfresco for requisite entertaining in style year-round.
Flanking this space is a large dynamic family and dining area with a series of floor to ceiling louvered windows and outlook to the verdant gardens to the front.
For further living discover a private retreat space or home office with cosy open fire place and separate access via double doors to its own sheltered deck in glorious garden surrounds, perfect for contemplating in total serenity.
The sumptuous master suite is situated at the back of the home and features a decadent fully tiled en-suite with contemporary double glass-top vanity, large shower recess, deep-soaking bath and WC. An equally luxuriant family bathroom is also on the entry level.
Step upstairs to the main accommodation wing designed around an enormous open plan central rumpus area with generous ceilings and plush wool carpet. There are four stylish double bedrooms dressed with white plantation shutters, built-in robes and serviced by a sleek en-suite bathroom and additional walk-in robe space / excellent storage.
Wander through the blissful gardens to the rear and be amazed at its sheer size, lush lawns and terraces not to forget the paved pathway to the en tout cas clay tennis court for a game of just kicking the footy.
This property offers a privileged lifestyle complete with well-considered zoned living and accommodation, private mature gardens, substantial alfresco decks and heated pool / spa.
Savour this tightly held location only moments to excellent schools such as Mt Eliza Primary School, Peninsula Grammar and short drive to the beach and vibrancy of the village and its many amenities.
Further inclusions; Gas ducted heating, split systems heating / cooling, open fire place, integrated double carport, home office / living room with open fire place and separate access, solar heated pool, tennis court, large alfresco decks, built-in plumbed outdoor BBQ kitchen, horseshoe driveway, landscaped surrounds, side access gate, separate workshop, shedding, rainwater tank, NBN, alarm & much more..

