At the end of a blissful cul-de-sac discover this magnificent modern marvel of 4 bedrooms and study designed around spectacular entertaining spaces over one grand level inside & out; complete with horizon edge pool & spa overlooking the vast lush lawns and landscaped gardens on 2735sqm approx. in the distance.
This special property is beautifully introduced via its double frontage with gated security pedestrian passage at one side and sealed sprawling horse-shoe driveway with 3 car auto garage and van/boat storage bay at the other.
Enter inside under the inviting entrance portico to realise a formal foyer space ahead of the tastefully curated interiors anchored by tiled floors and lofty bright ceilings throughout to great effect. Immediately on your right discover a large fitted home-office with generous desks and tailored storage and shelving.
The hub of the home is dedicated to an enormous central living domain designed around a striking stone-topped gourmet kitchen fitted with a breakfast bar island and suite of quality Miele appliances such as 6 burner induction hob, double electric ovens, pizza oven, microwave, warming drawer, espresso machine, dishwasher and double fridge / freezer all integrated into bespoke cabinetry with clever storage solutions. An equally impressive butler’s pantry connects seamlessly with even more storage and out of sight preparation surfaces.
This vast central domain incorporates a fluid elegant dining space come family area with ambient tiled hearth gas fire place, a sheer wall of bi-folds for instant access to the great outdoors including mesmerising aspect of the undercover alfresco area with the sparkling horizon edge pool for an inspiring backdrop. A home theatre with plush carpet is off the family area and so is the refined lounge room with cosy gas fire place and cabinetry surround. For further living discover a first rate TV / entertaining zone with concertina doors option to yet another magnificent alfresco zone, although this one is enclosed and features a full outdoor kitchen and premium Capital BBQ perfect for requisite family soirees of any size year round.
The main accommodation wing comprises 3 stylish double bedrooms with walk-in robes and custom storage, plush carpet and are serviced by a luxuriant family bathroom with Villeroy Boch porcelain basins, large shower, deep-soaking bath and separate WC.
The sumptuous master is privately positioned at the opposite end of the house with its own retreat area, large tailored walk-in robe and passage to an opulent fully tiled en-suite with floating double stone vanity, large shower recess, free-standing bath and separate WC for the fortunate inhabitants if this sanctuary-like part of the home.
Savour this rare offering of a beachside lifestyle with private verdant gardens, lush lawns and many promising possibilities of this vast Peninsula landholding only moments to excellent schools, the beach and vibrancy of Mount Village a short drive away.
INSPECT NOW TO REALISE BY PRIVATE APPOINTMENT!
Further inclusions; Zoned ActronAir Inverter heating / cooling throughout, 2 gas open fire places, ceiling fans, large 3 car auto garage with workshop & internal access, boat / van bay, separate sealed gated 100 sqm approx parking yard, striking central living domain & comprehensive Miele gourmet kitchen / butler’s pantry, ZIP tap, multiple living areas, several dynamic alfresco zones & BBQ outdoor kitchen, solar / gas heated infinity edge pool & spa, pool bathroom, outdoor shower, theatre room, executive home office, private fully fenced landscaped gardens, irrigation, 2x 25,000 litre concrete water tanks and vast lush lawns, playground & cubby house, enormous under house store & separate pool plant room, ducted vacuum, CBUS lighting, CCTV, intercom, alarm, NBN and much more..

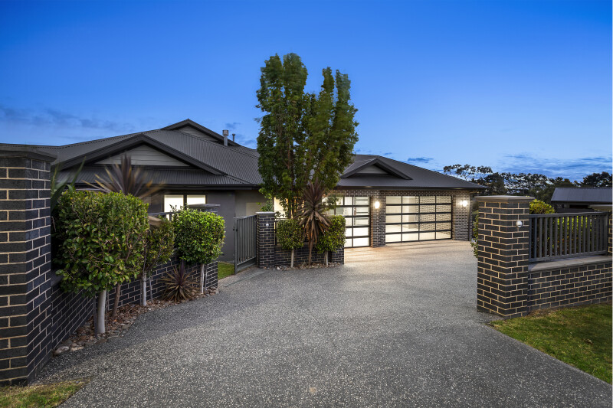
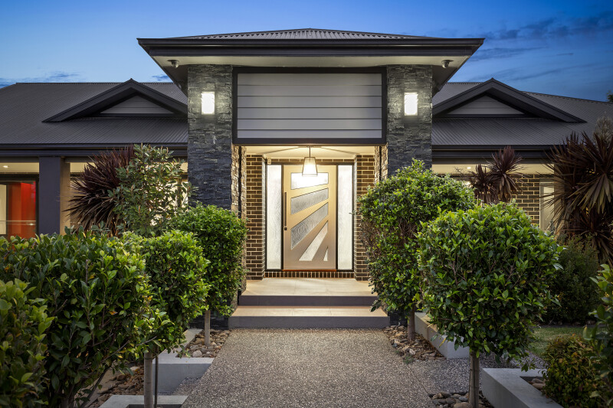
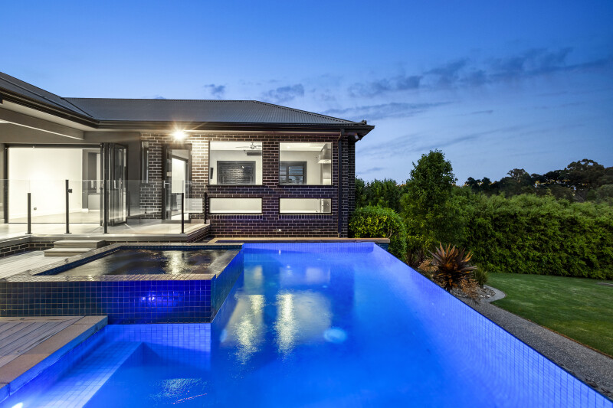
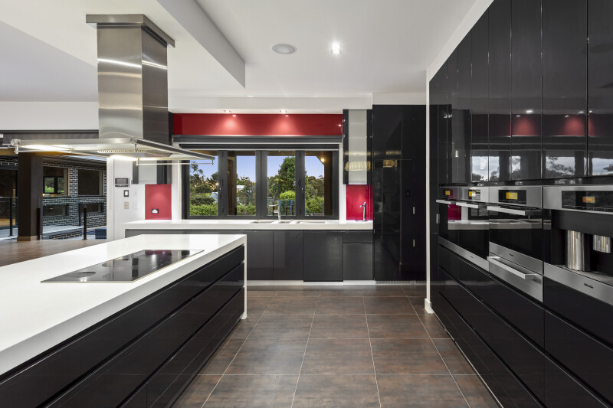
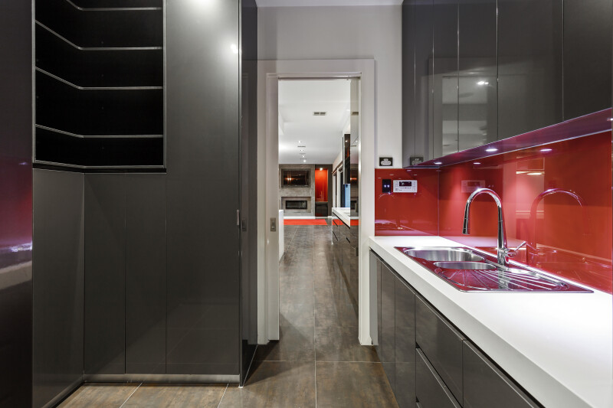
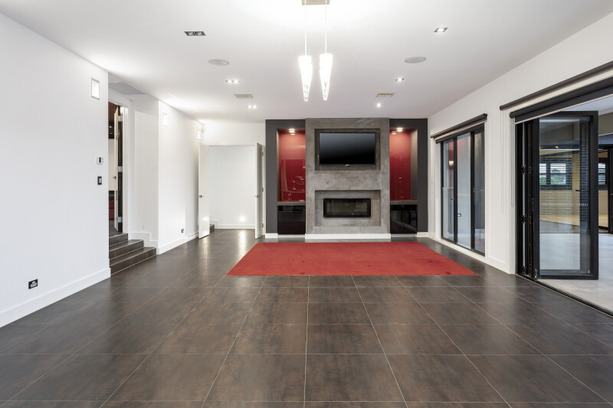
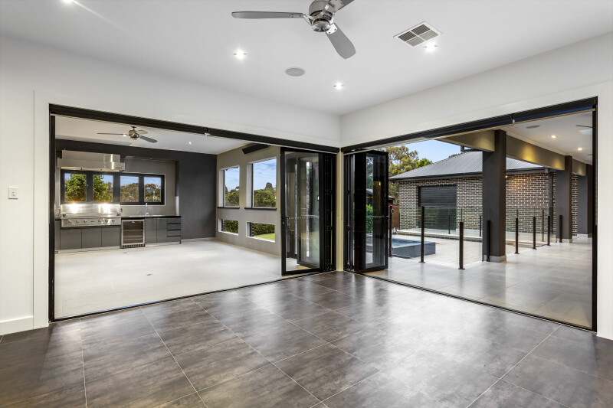
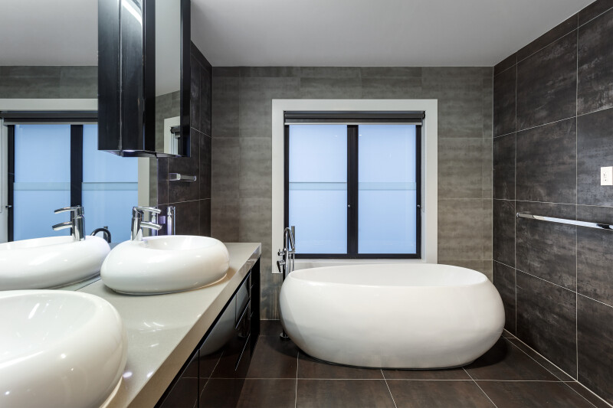
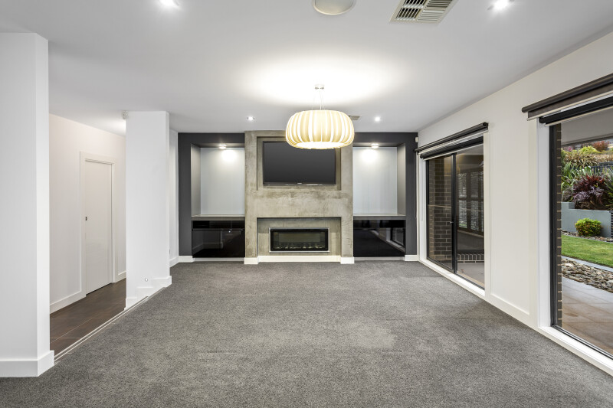
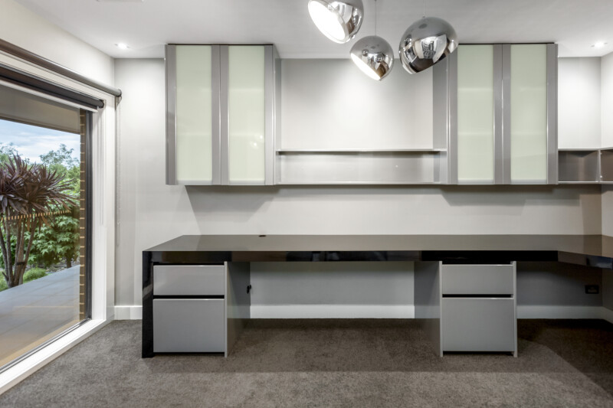
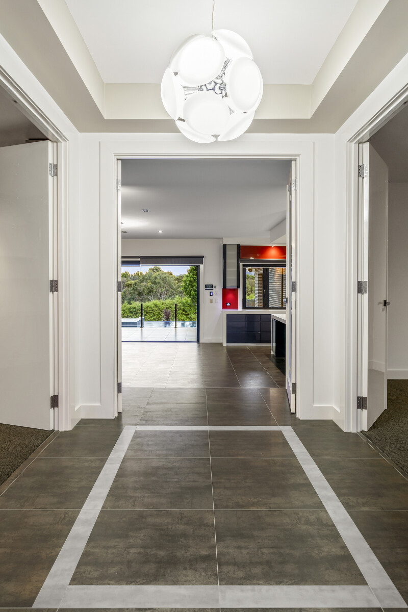
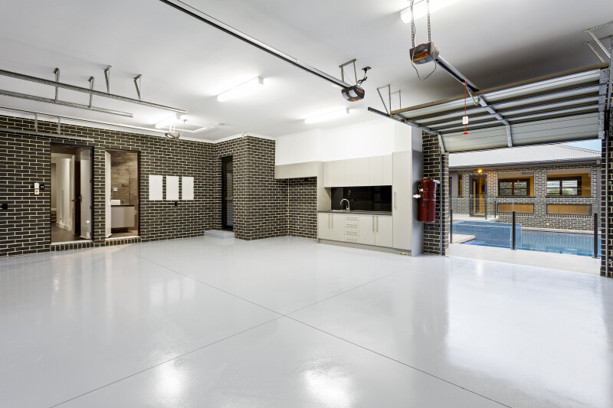
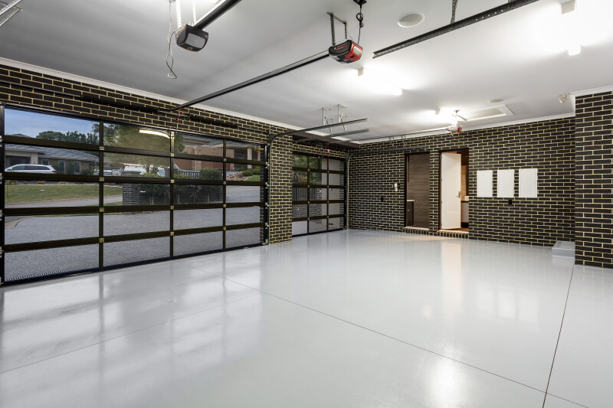
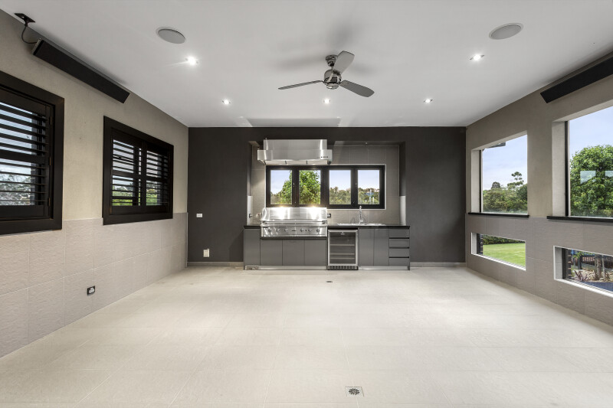
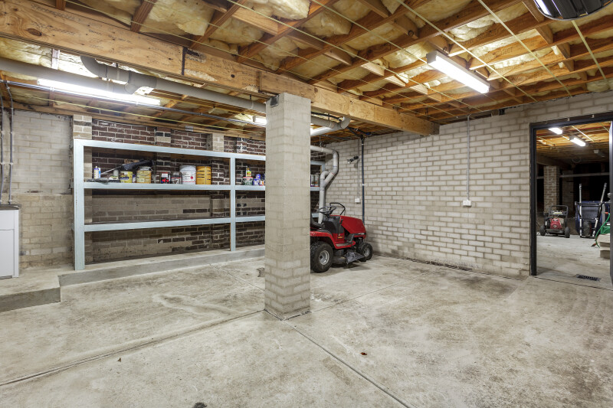
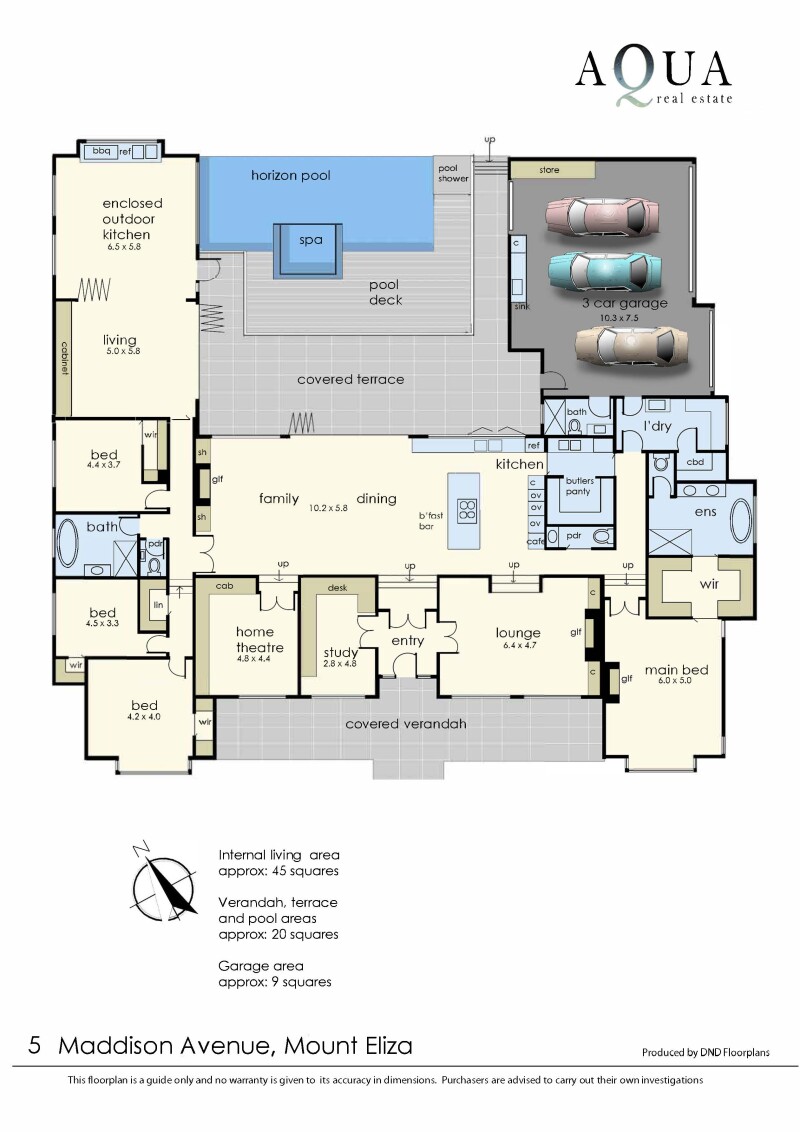
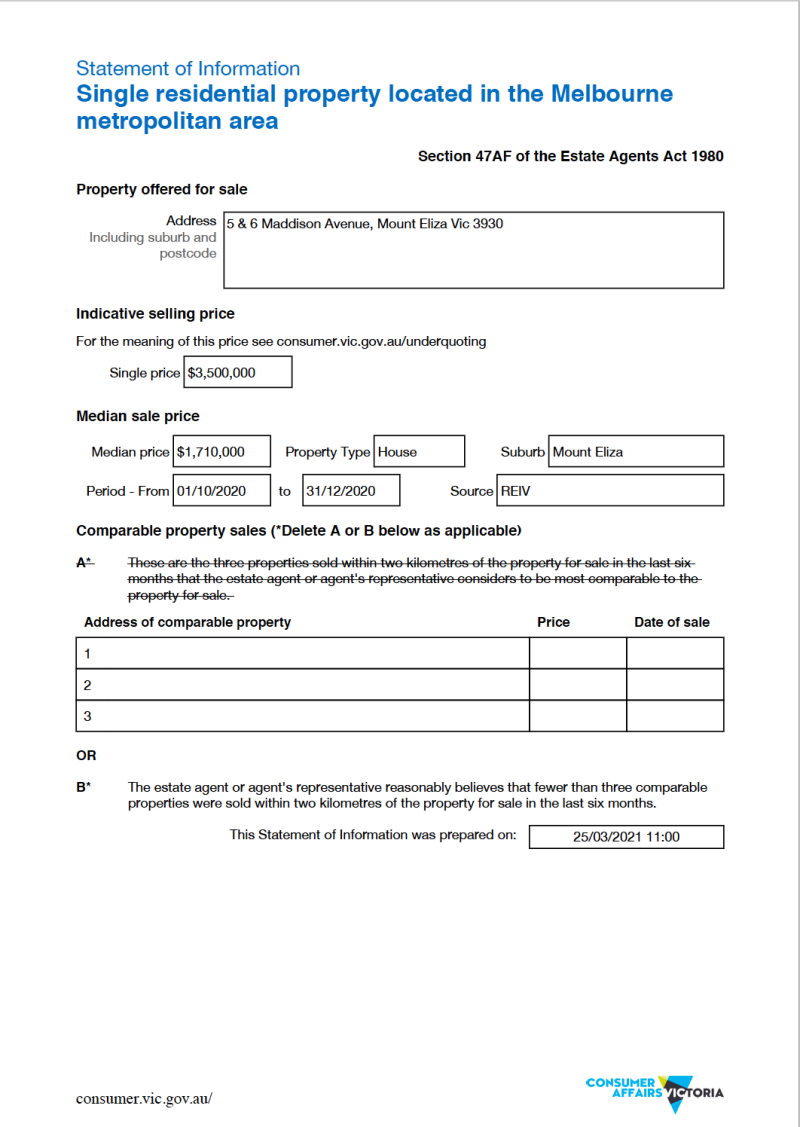
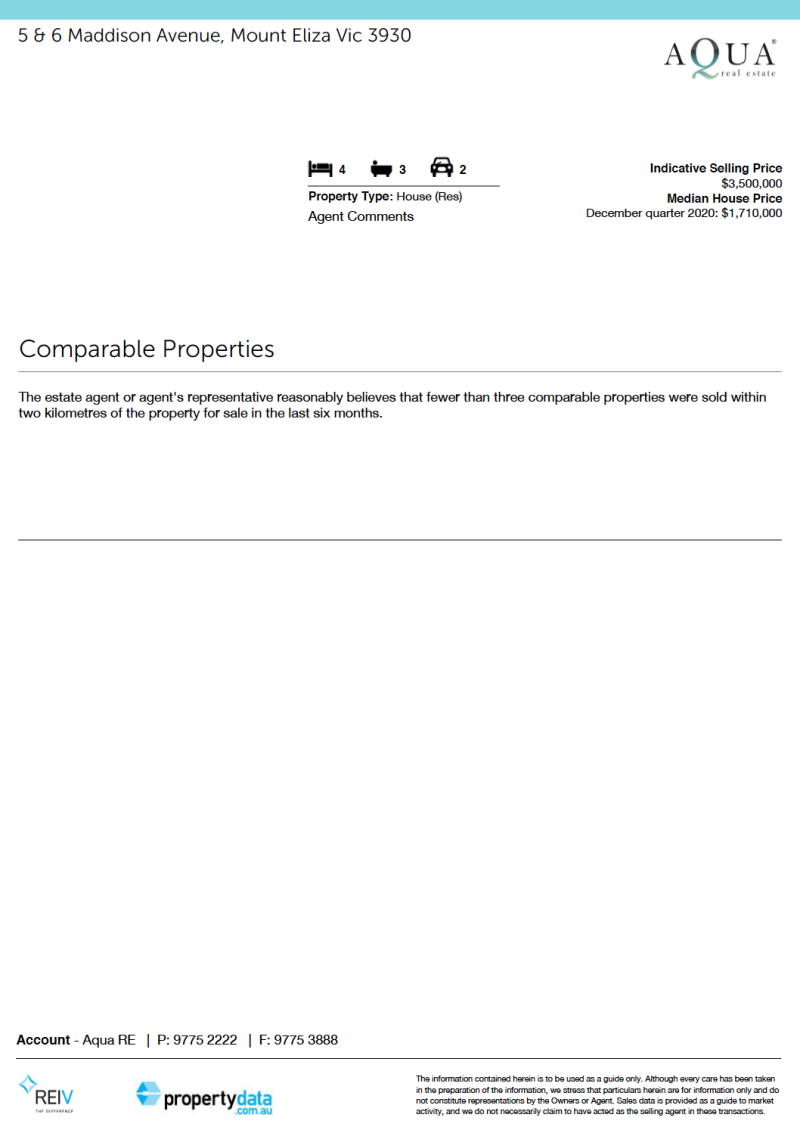
![Aqua COVID-19[1][2][1][2][1] copy](https://www.aquarealestate.com.au/wp-content/uploads/2020/07/Aqua-COVID-1912121-copy-800x564.jpg)
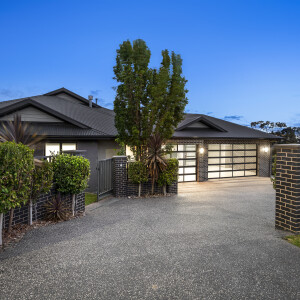
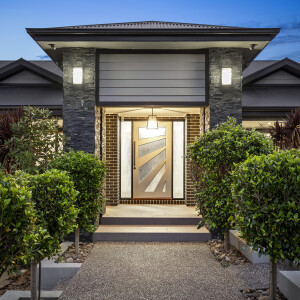
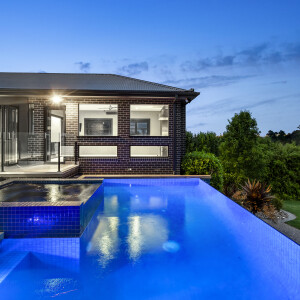
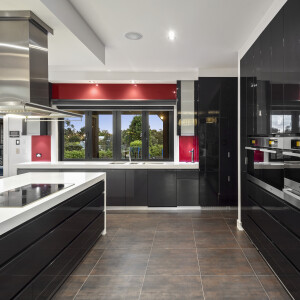
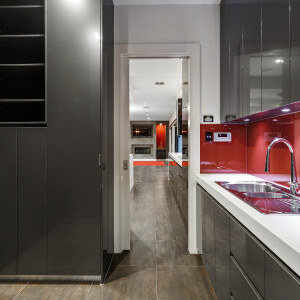
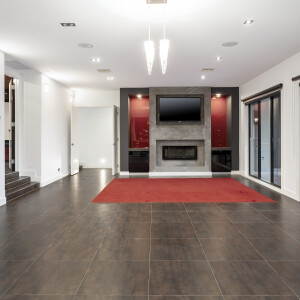
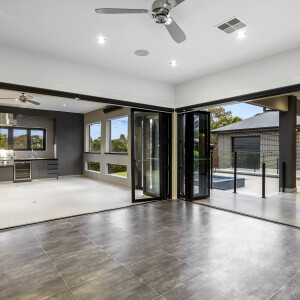
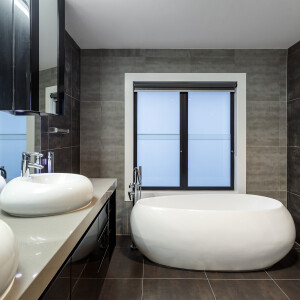
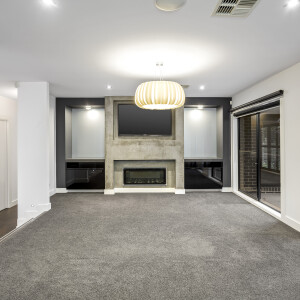
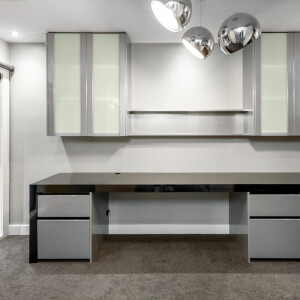
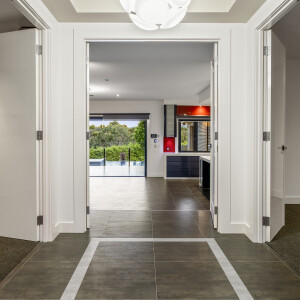
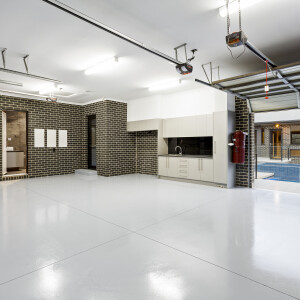
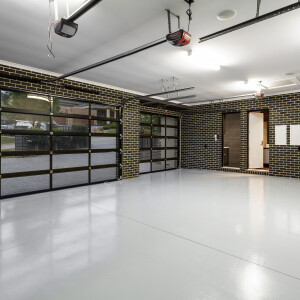
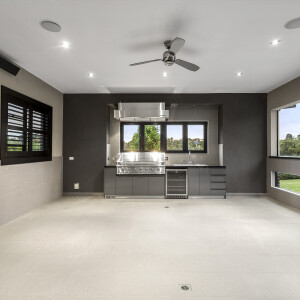
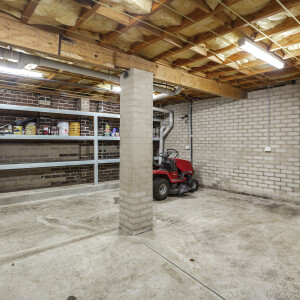
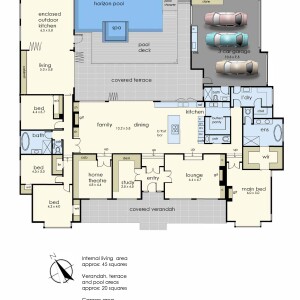
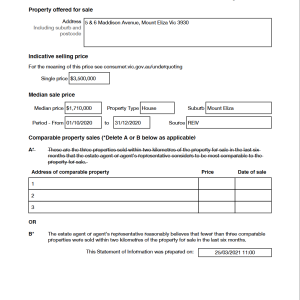
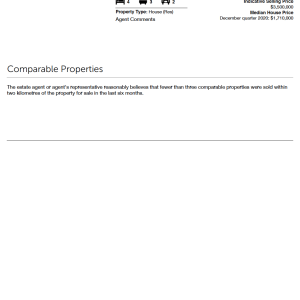
![Aqua COVID-19[1][2][1][2][1] copy](https://www.aquarealestate.com.au/wp-content/uploads/2020/07/Aqua-COVID-1912121-copy-300x300.jpg)