Realise this flawless recently completed Golden mile family sanctuary, complete with 5 exquisite double bedrooms, multiple expansive living areas, unforgettable alfresco terrace and pool in a magnificent private setting amidst established gardens of 1782sqm approx.
A sweeping sealed drive lined by prolific hedging leads the way to a remote gateway ahead of a large forecourt and tall double carport, 3 car auto garage with internal access next to the imposing grand entry portico embellished by the use of durable Australian hardwood timbers.
The oversized front door introduces an elegant foyer space adorned by a rich sand stone feature wall backdrop for a warm welcome.
Realise the vast and tastefully curated interiors anchored by large Italian ceramic tiles and wool carpets and soaring lofty ceilings throughout to great effect. The home is awash in natural light courtesy of the myriad of oversized windows, large sliding doors and the ideal north-westerly orientation.
A series of dynamic, luxuriant lifestyle spaces sets a sophisticated tone featuring substantial living enhanced by instant connectivity to the great outdoors matched by incredible garden aspects at every angle and ambient sandstone floating hearth showcase French cast iron fireplace.
An entire pivot wall system is at hand and made as an option to effortlessly reveal an equally decadent family room with floor to ceiling windows and adjoining stylish home-office come guest room with convenient separate passage to the carport. The flanking bright dining area is complemented by the sparkling blue aspect over the heated pool, travertine paving and deck for an inspiring backdrop.
This remarkable central domain is designed around a masterfully appointed bolder stone “Super White” gourmet kitchen with contrasting black granite sinks including a one of a kind connecting butler’s kitchen. A formidable suite of quality appliances such as Qasair rangehood, double Neff electric ovens, steam combi-oven, espresso machine, 2x Miele dishwashers and side- by-side Liebherr fridges & freezers all seamlessly integrate into bespoke cabinetry with excellent storage solutions. From here step back and marvel at the instant accessibility to the enormous timber lined undercover alfresco deck with genial servery window and full outdoor granite-topped BBQ kitchen plumbed and perfect for family soirées of any scale year round.
The main accommodation wing is dedicated to 3 double bedrooms with plush wool carpet, tailored built-in robes and serviced by a sumptuous Cararra marble family bathroom with herring bone patterned tiling, large shower. exquisite deep-soaking PoliLife Blanc bath, sink and in-wall WC. A luxurious additional second bathroom services the third bedroom and / or guest.
Discover the second level by means of a grand solid floating hardwood stairwell and realise the palatial master with retreat, skilfully crafted walk-in robe / dressing room with tailored storage for his and her requirements. The lavish spa inspired en-suite features a floating Carrara twin marble vanity, double size shower glass recess, in-wall toilet and yet another solid PoliLife bath for the fortunate inhabitants of this blissful part of the home.
This must see brand new lifestyle property is a rare example of quality workmanship, well considered design and inclusions in one of the most sought-after beachside settings in the Golden Mile, mere moments to the beach below, Toorak College and short stroll to the vibrancy of Mount Eliza village.
INSPECT TO REALISE BY APPOINTMENT
Further inclusions; Zoned Inverter heating / cooling throughout, Immer gas hydronic heating with Italian radiators throughout, 6 star energy rated home, double glazing, solar hot water service with gas boost, French cast iron fire place, remote gateway with Aiphone video intercom & smart phone connectivity, sweeping sealed drive, intercom / smart phone connectivity, 3 car auto garage with internal access, tall double carport, stunning alfresco with full outdoor stone top kitchen & BeefEater BBQ, solar heated saltwater pool, NBN, hidden 12,000 litres water tank, permit for additional shed/studio with prepared service connections, landscaped gardens and much more …

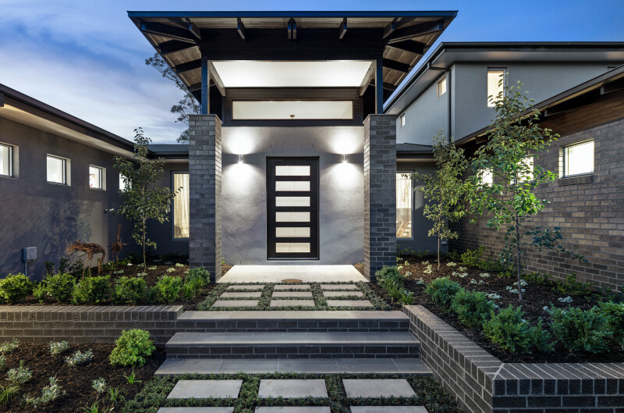
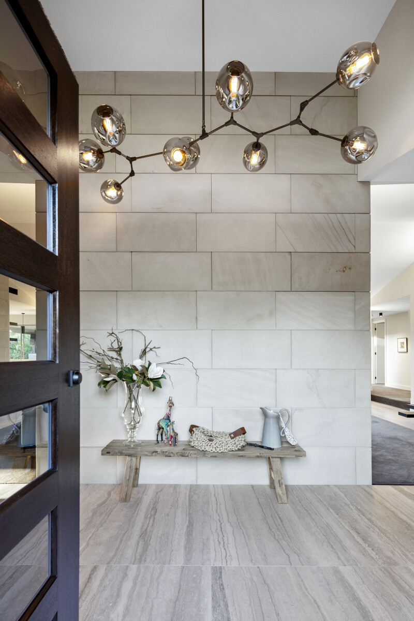
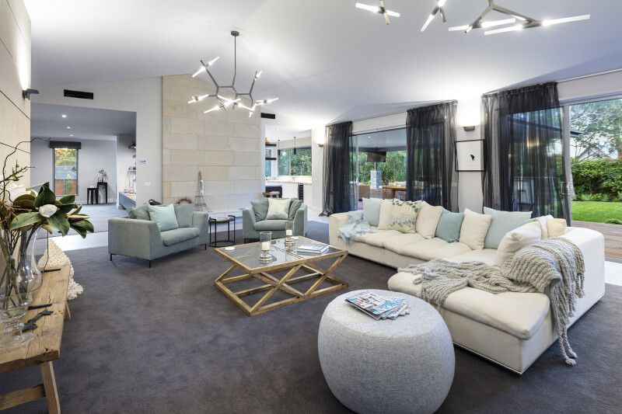
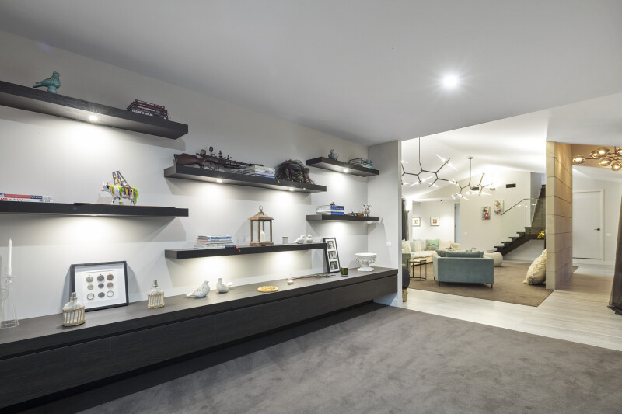
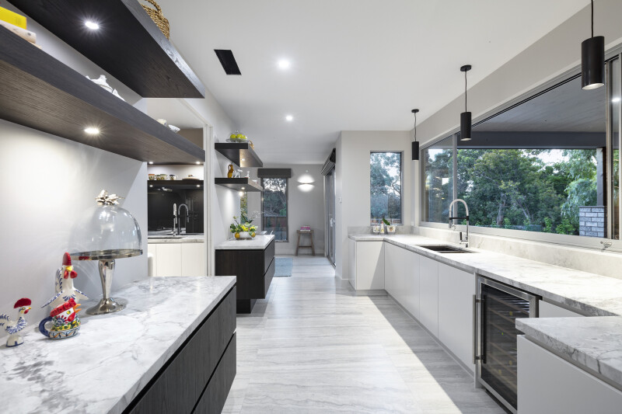
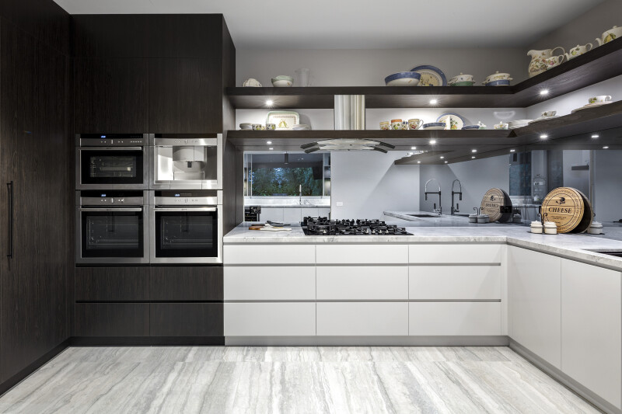
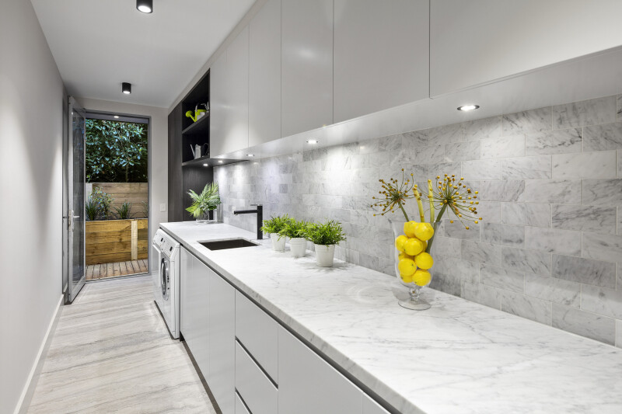
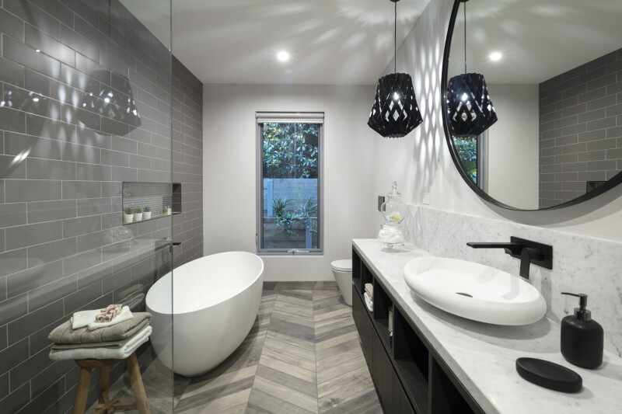
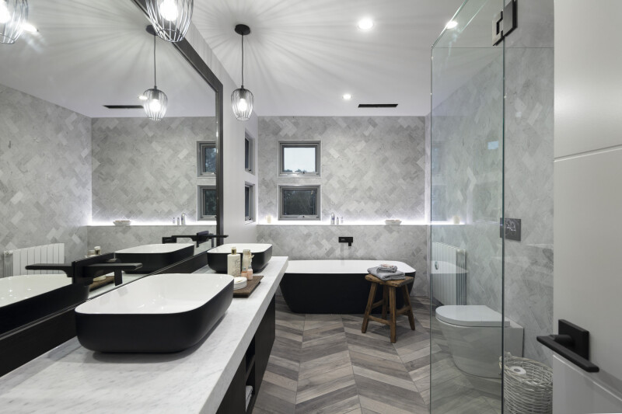
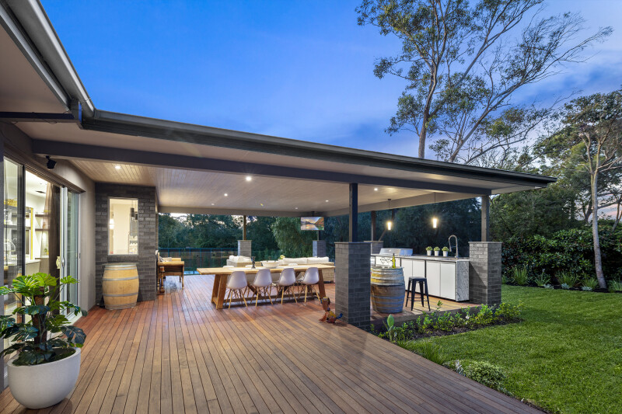
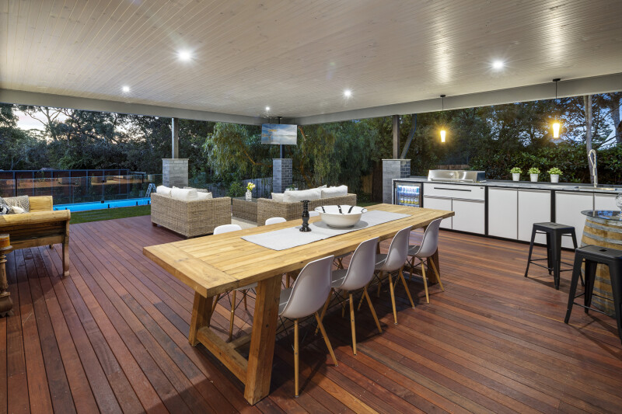
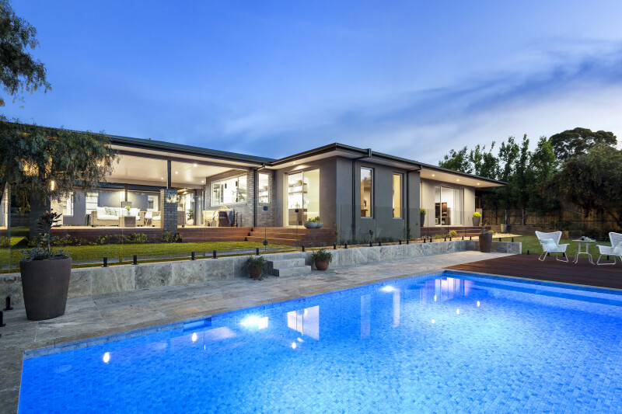
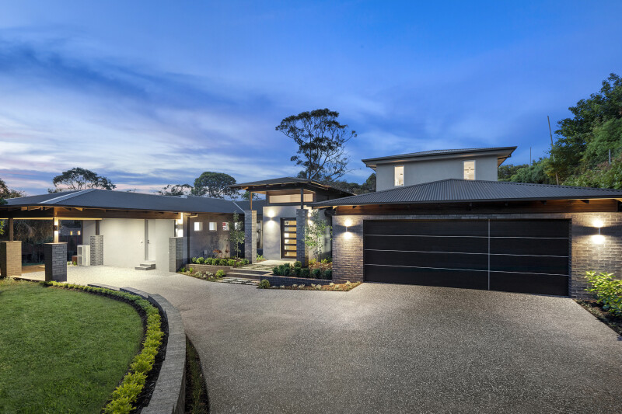
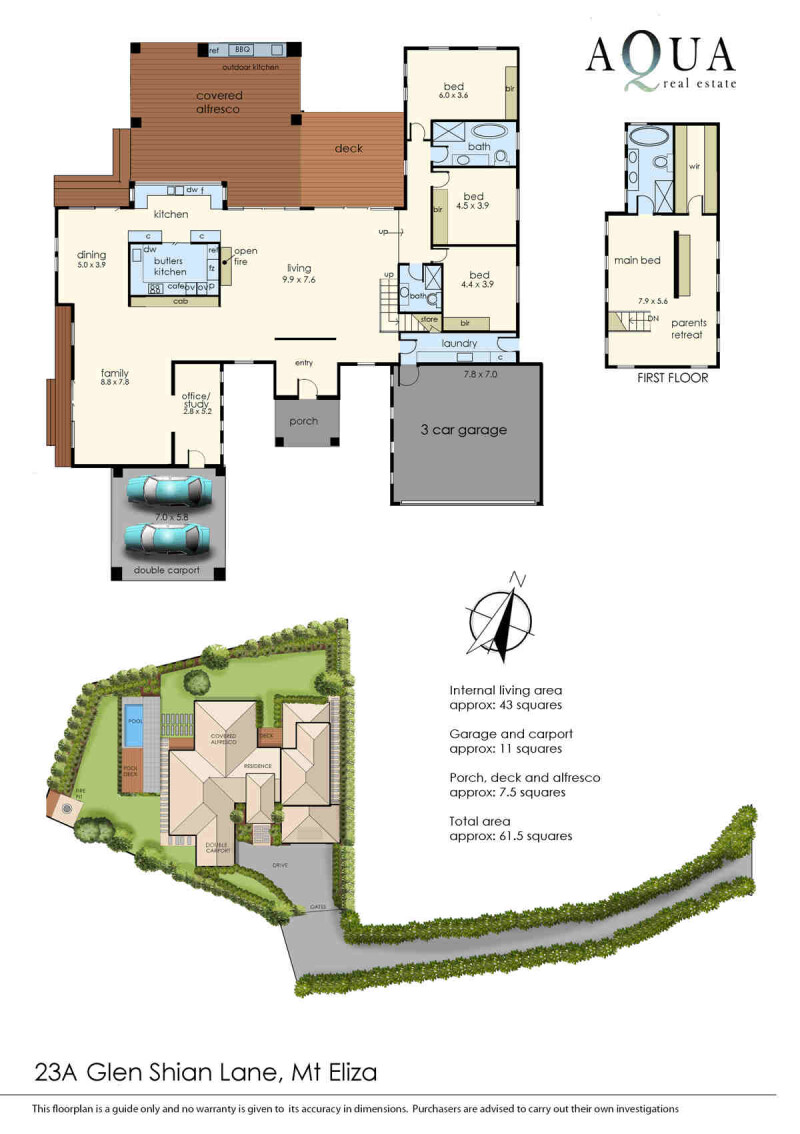
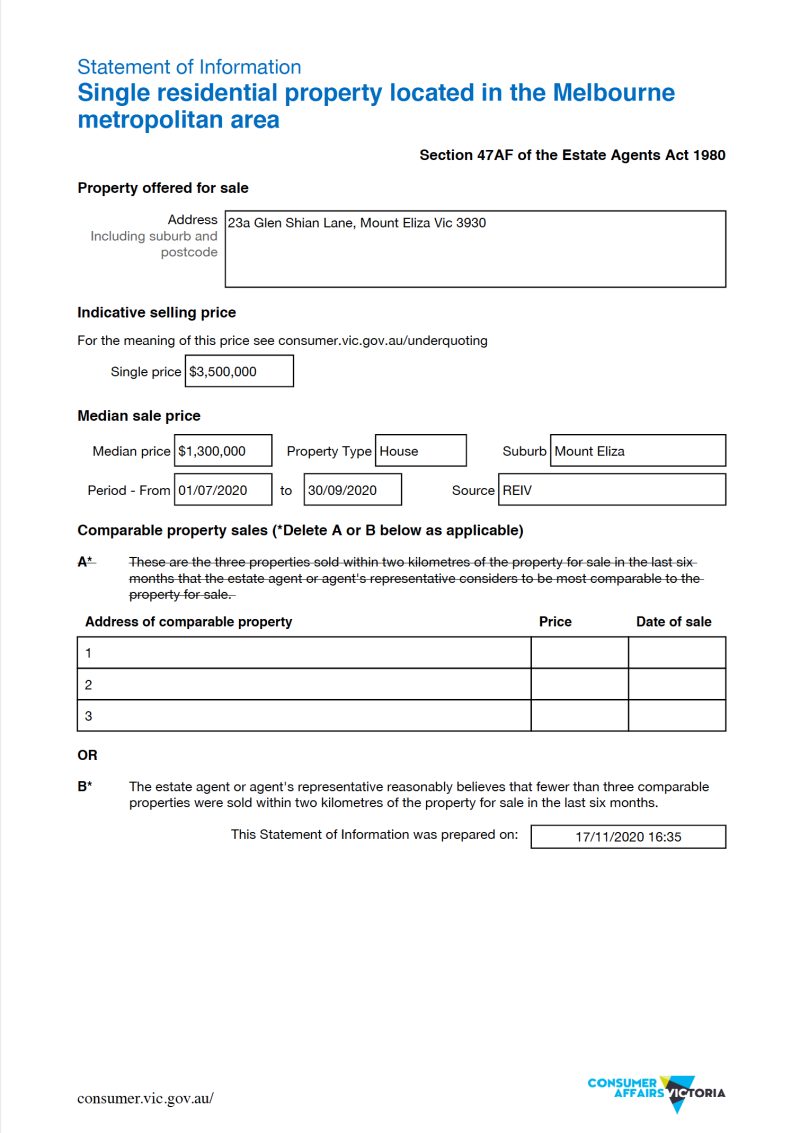
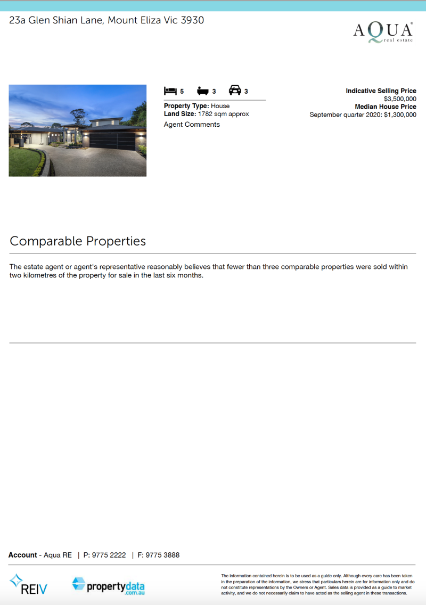
![Aqua COVID-19[1][2][1][2][1] copy](https://www.aquarealestate.com.au/wp-content/uploads/2020/07/Aqua-COVID-1912121-copy-800x564.jpg)
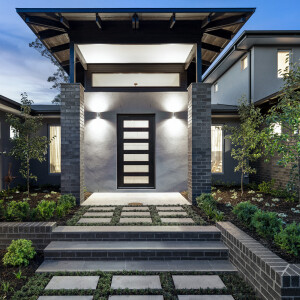
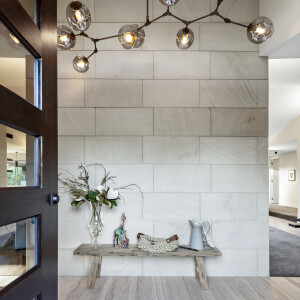
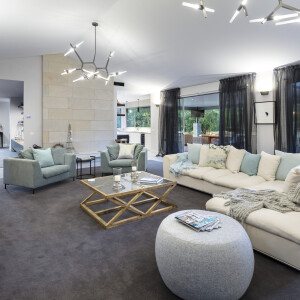
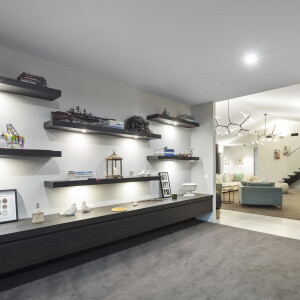
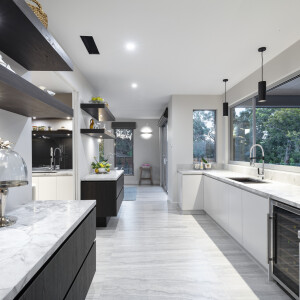
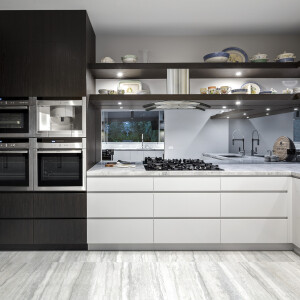
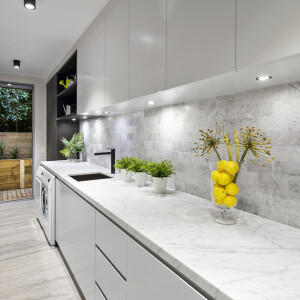
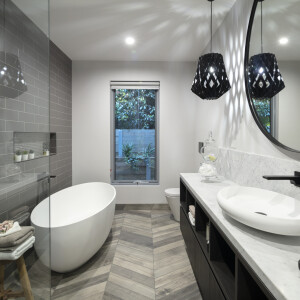
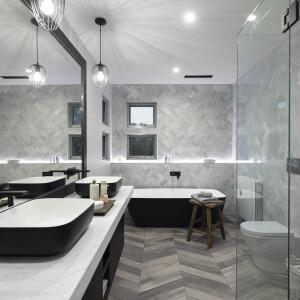
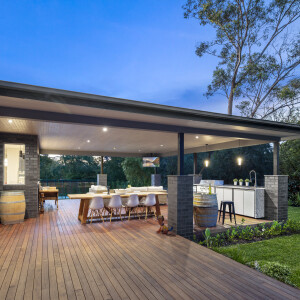
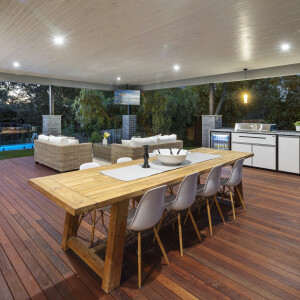
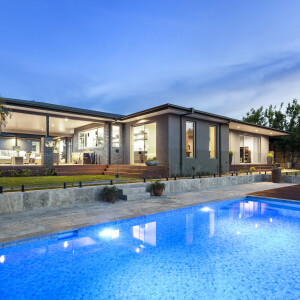
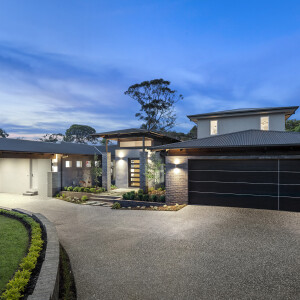
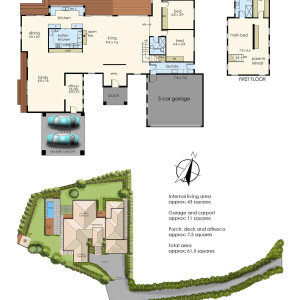
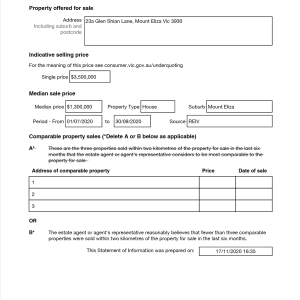
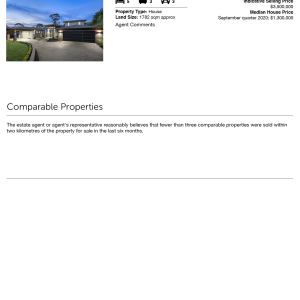
![Aqua COVID-19[1][2][1][2][1] copy](https://www.aquarealestate.com.au/wp-content/uploads/2020/07/Aqua-COVID-1912121-copy-300x300.jpg)