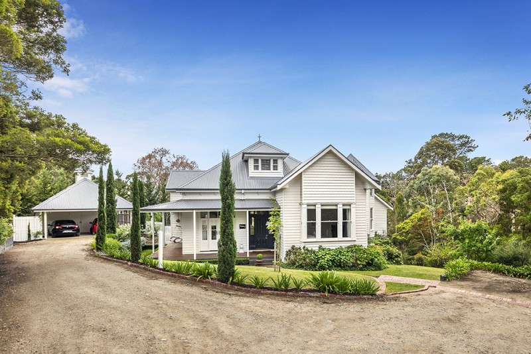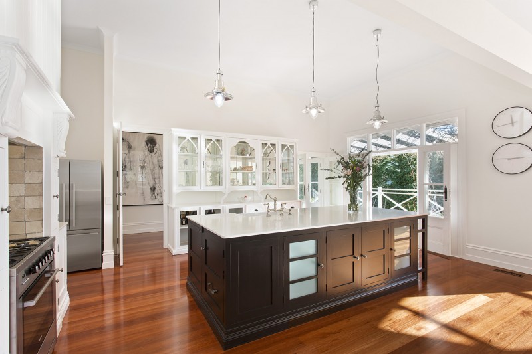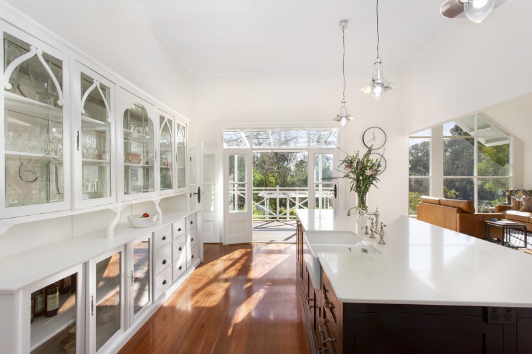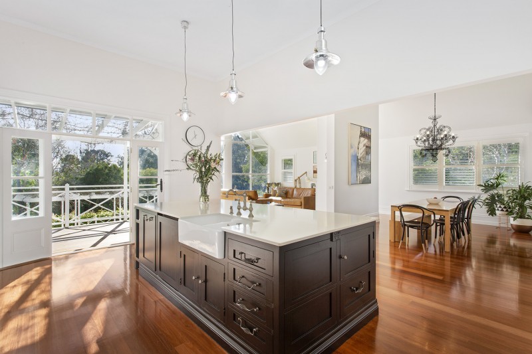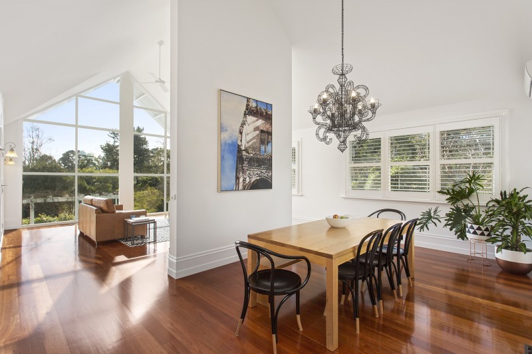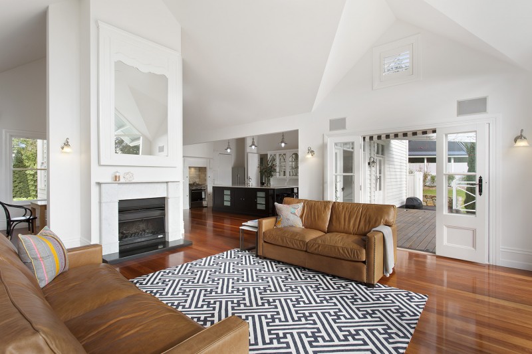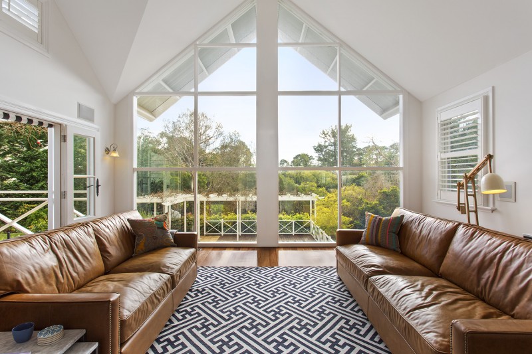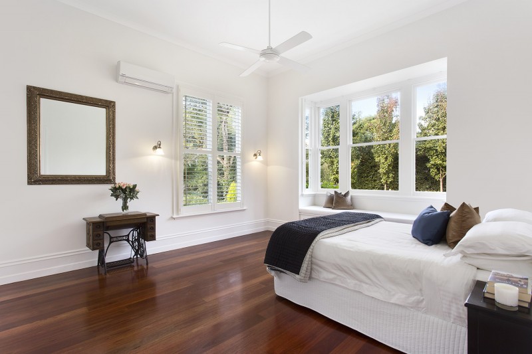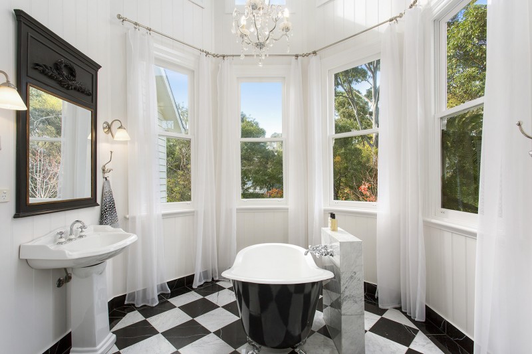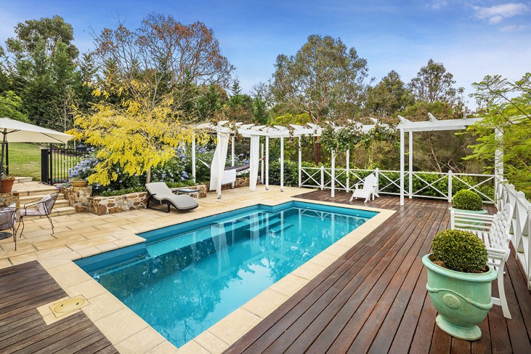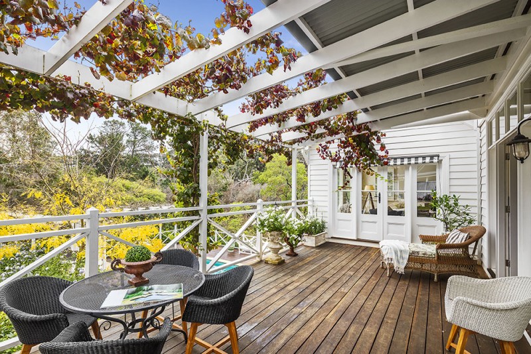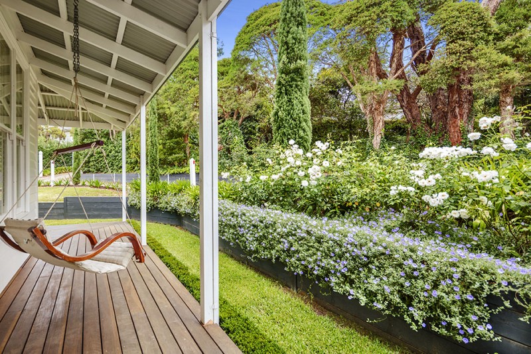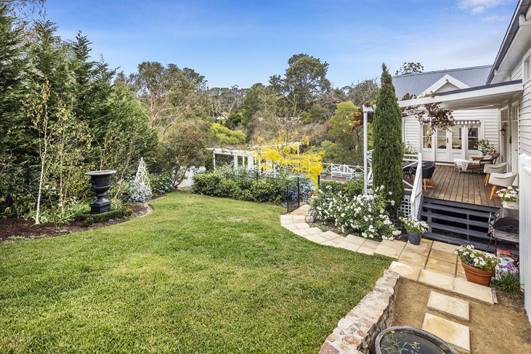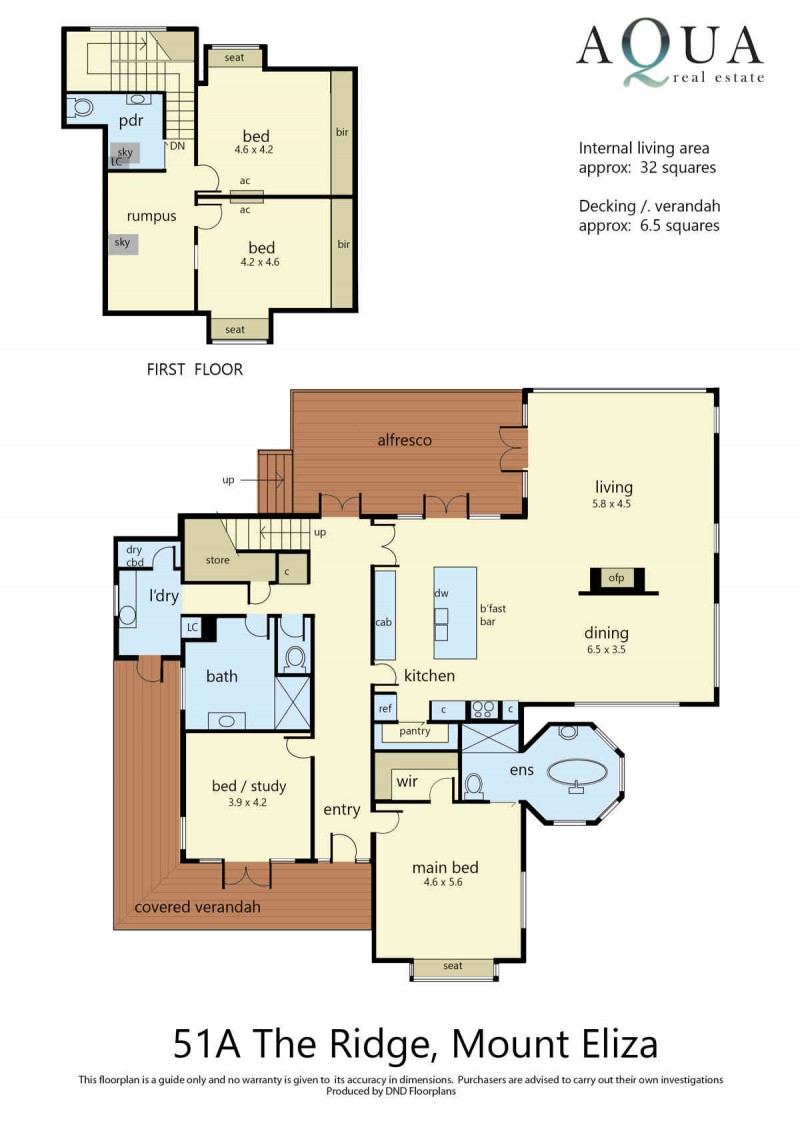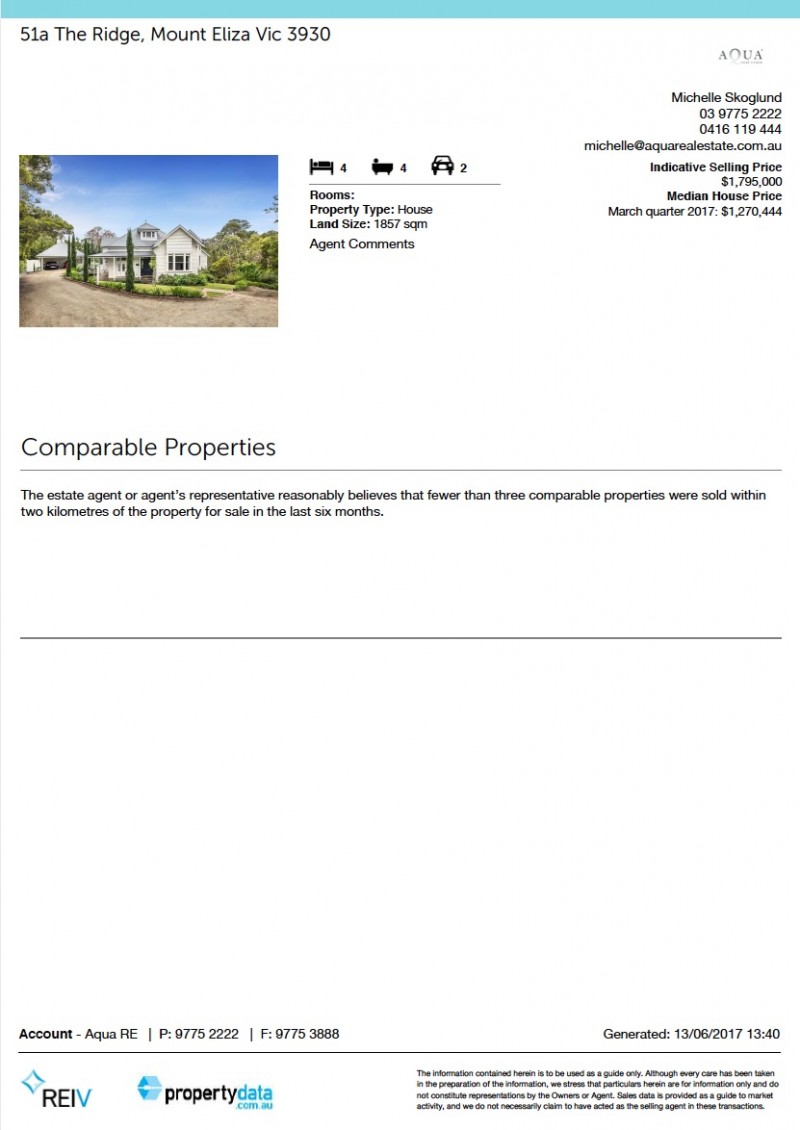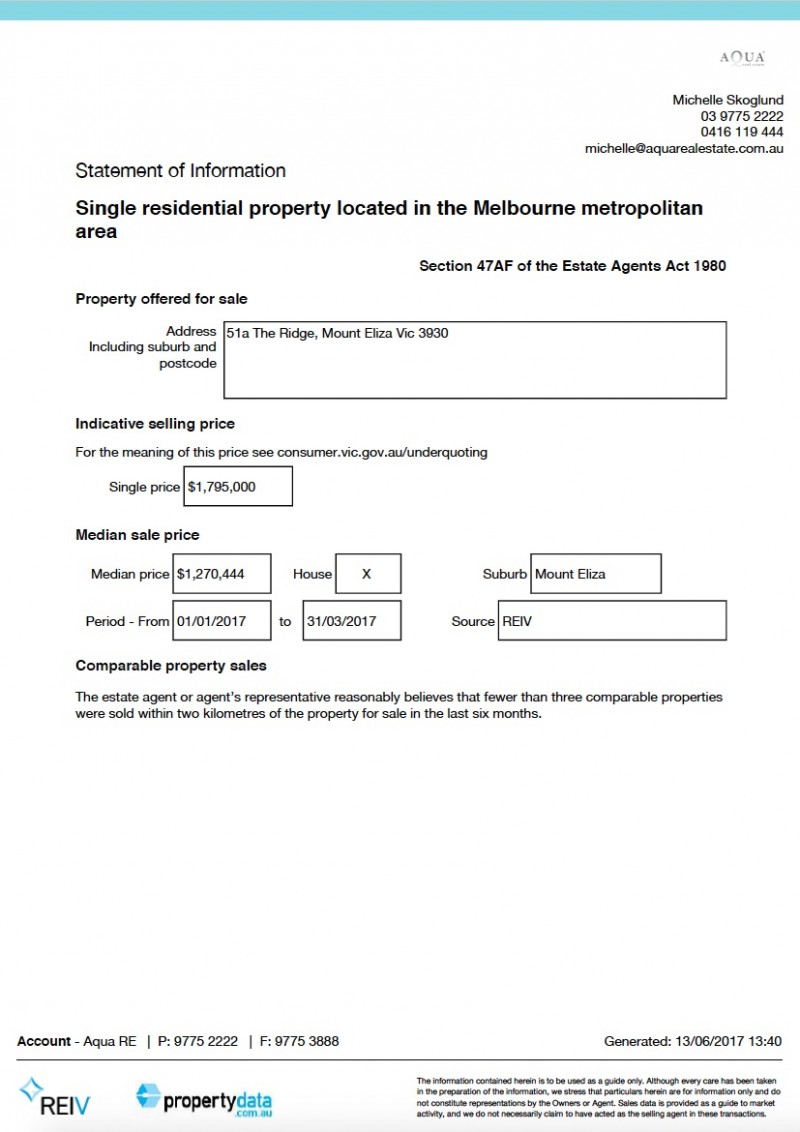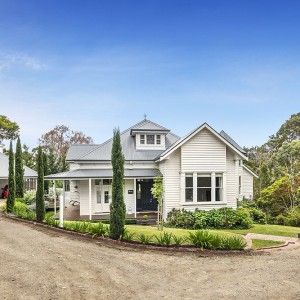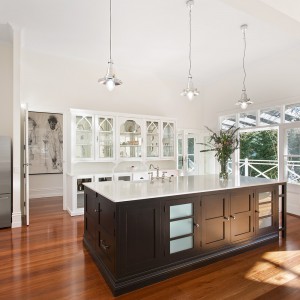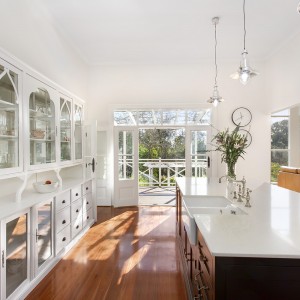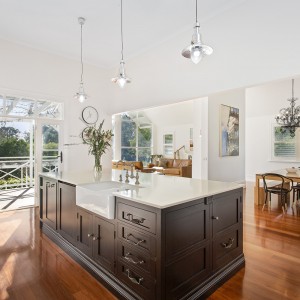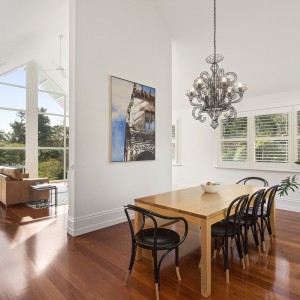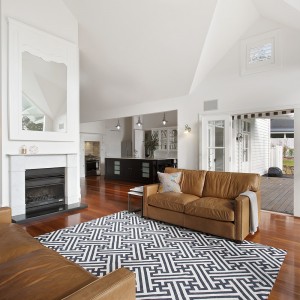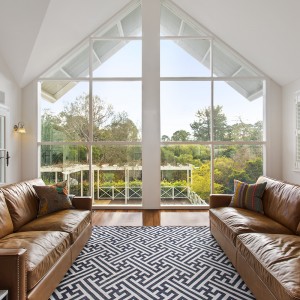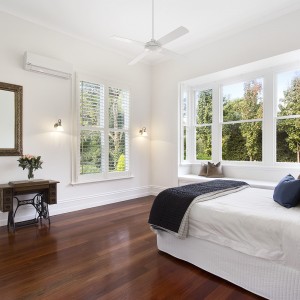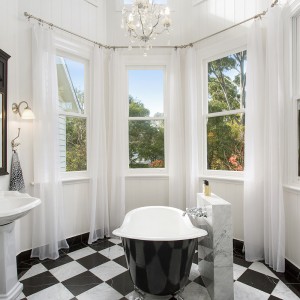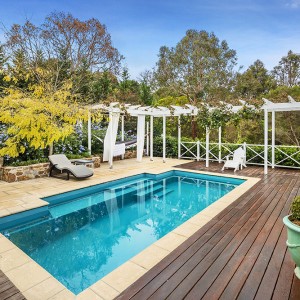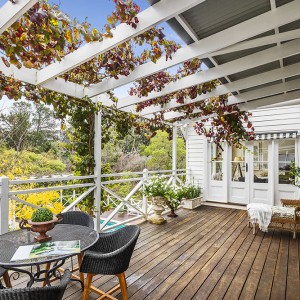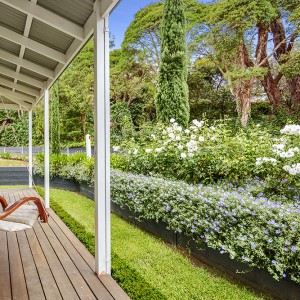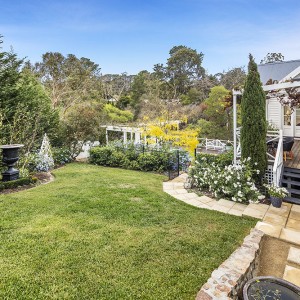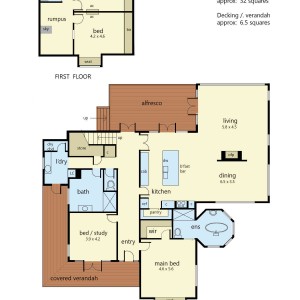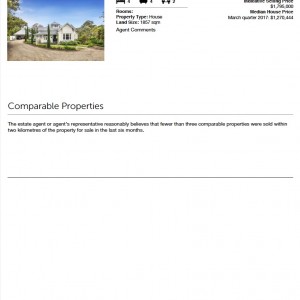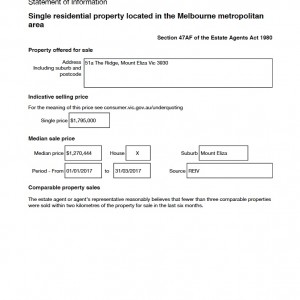Standing proudly in one of Mount Eliza’s finest country-feel locales, ‘Woodberry’ built in 2008 is a individually designed gracious 4 bedroom + rumpus New England style family home on magnificent, established gardens gracing 1857sqm approx. of alluring real estate.
‘Woodberry’ is introduced by a private meandering sealed driveway lined with mature trees, culminating in a split drive allowing for convenient separate parking at one end and a fetching double garage & work-shop at the other.
This charming residence has been thoughtfully designed and meets an enviable 5 star energy rating with many considered inclusions such as the installation of rich Sydney blue gum floorboards an awe-inspiring, entire floor-to-ceiling glass-paned feature wall in the open plan living area and further sizeable windows with complementary cathedral ceilings, allowing for an abundance of bright light and the often sought but rarely found ambience of wholesome and inviting spaces throughout.
The hub of the home is an enormous, bright kitchen incorporating a large stone top island bench with ceramic under-mounted sinks, breakfast bar, generous storage and a suite of quality stainless steel appliances. A grand antique, permanent French provincial sideboard-cabinet extends along the back wall and adds to the amiable milieu of this impressive and functional area.
Adjacent is the expansive living and dining precinct segregated by a striking marble surround open fire place which take full advantage of the outlook, providing the ideal location to relax and relish in the wonderful vistas of the rear gardens, the pool pavilion and surrounding deck and alfresco space perfect for large scale family entertaining in style.
The ground floor also features the private master bedroom with walk-in robe and the glorious marble chequered tiled en-suite with a freestanding cast iron clawfoot bath, and amazing eight double height bay window design making this a haven to unwind in peace and tranquility. There is also a second bedroom on this level serviced by a family bathroom with shower and bath.
Upstairs has an additional two double bedrooms with traditional window seats plus clever separate study or ideal children’s retreat.
Savour this magnificent address in the sought-after Ridge precinct matched by prized proximity to premier schools such as the Peninsula and St. Thomas More, only a short stroll away.
Further inclusions are solar heated pool; gas ducted heating and reverse cycle heating/cooling on the second level. 23,000 litres water tank feeding to house plumbing such as bathroom showers, washing machine and dishwasher with mains switch.

