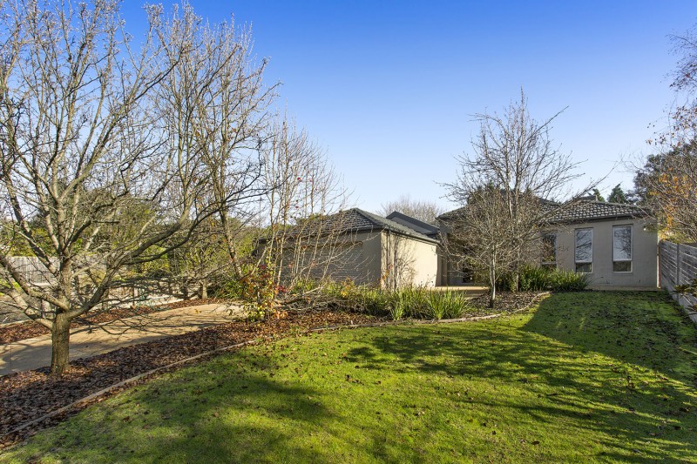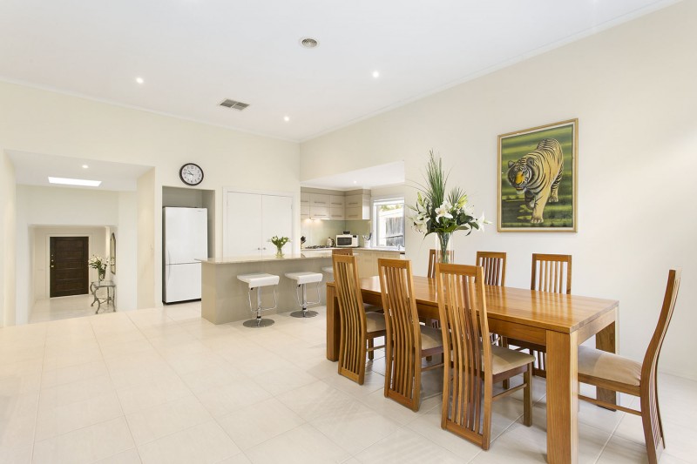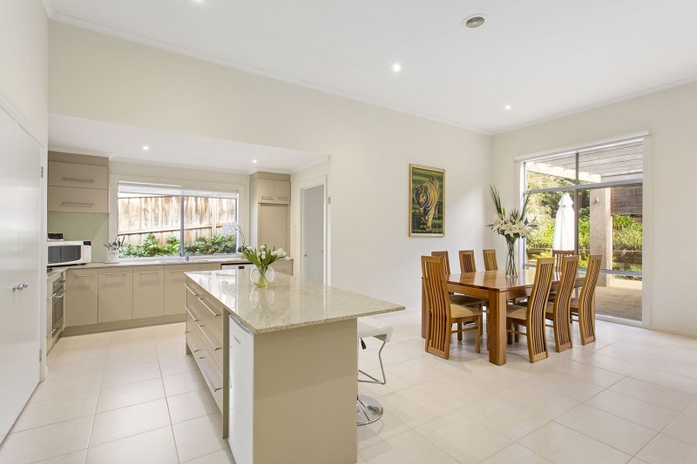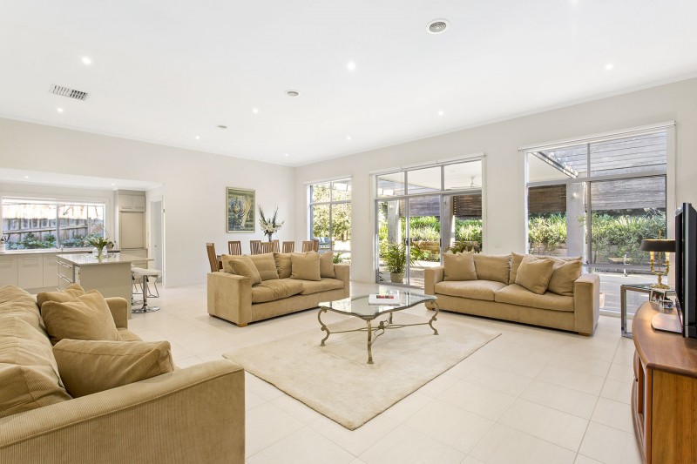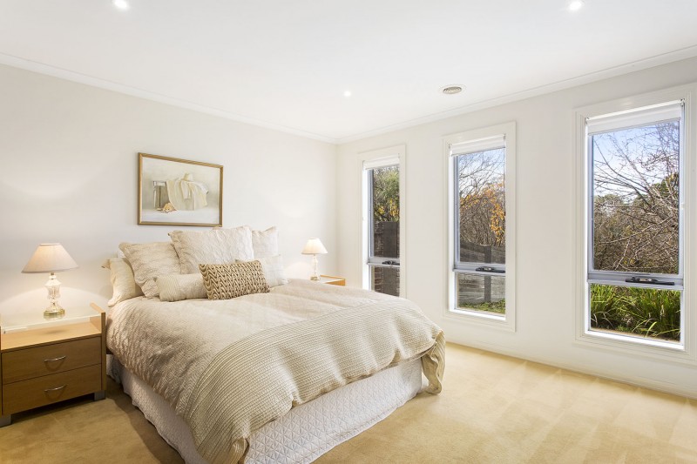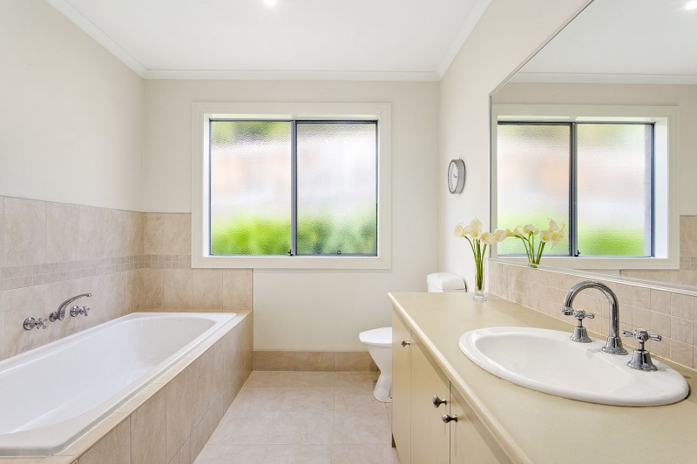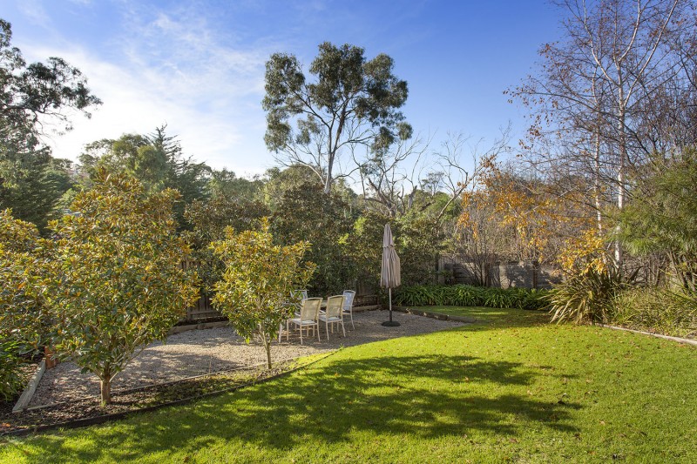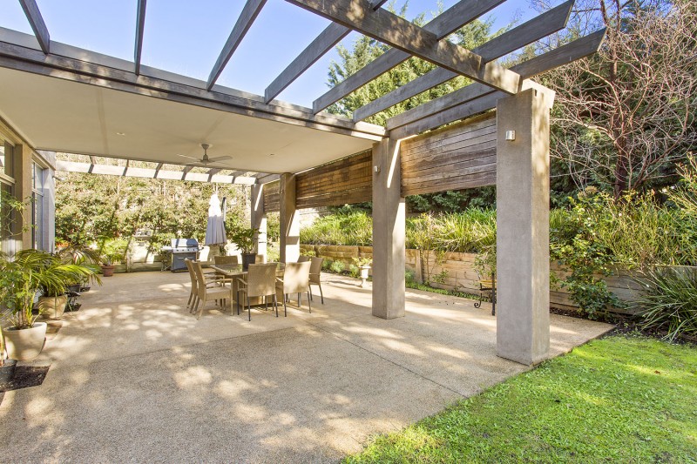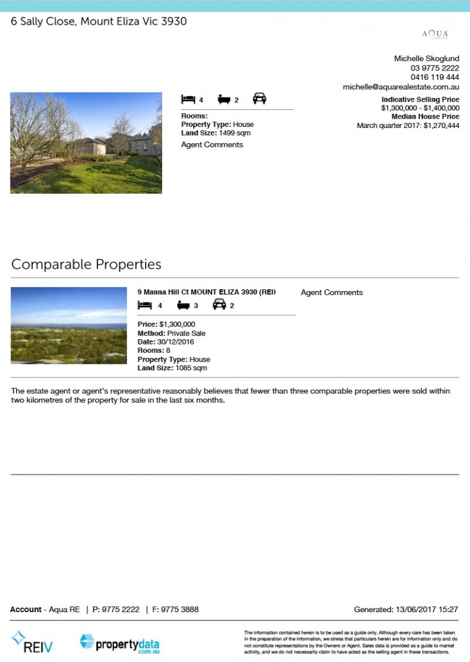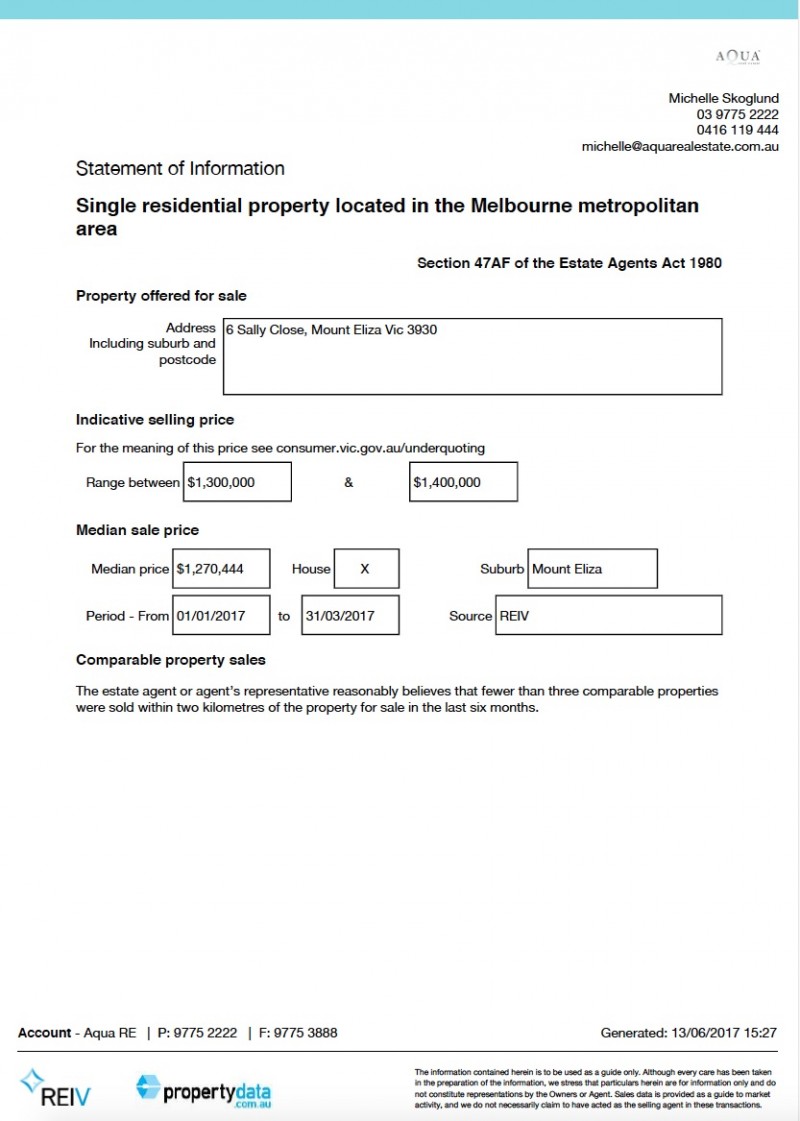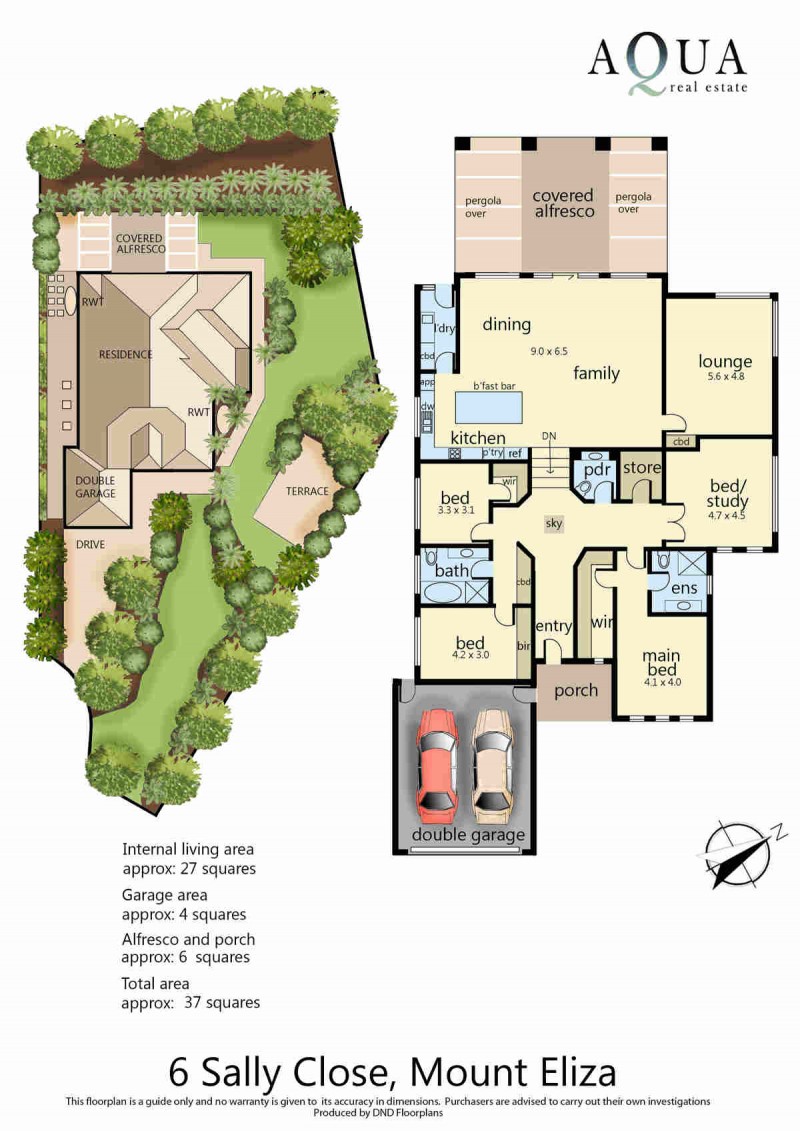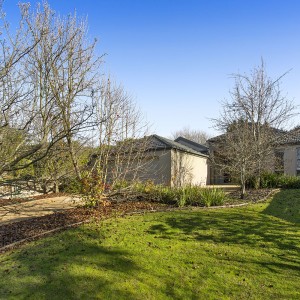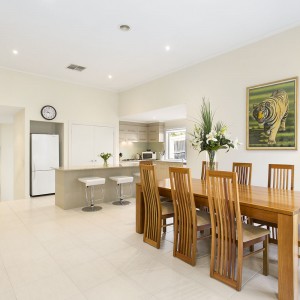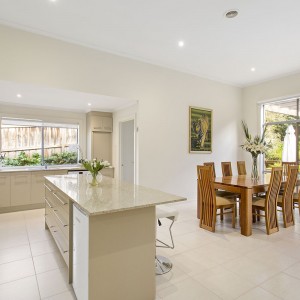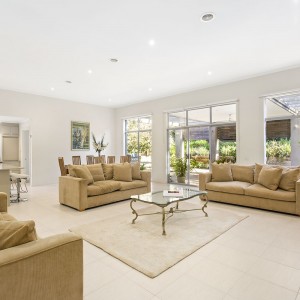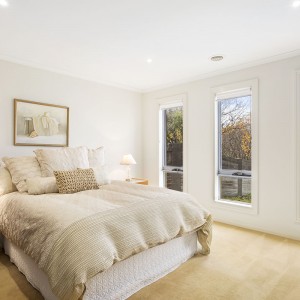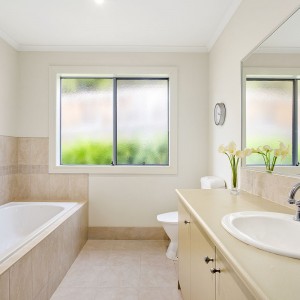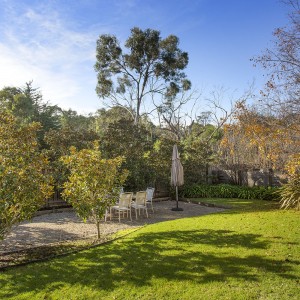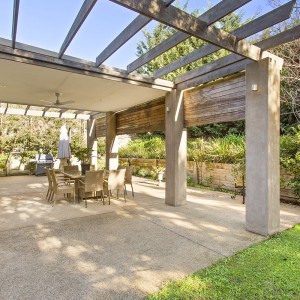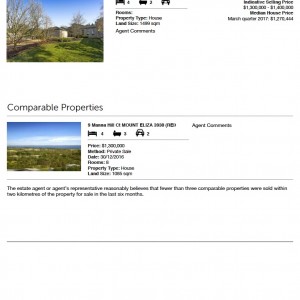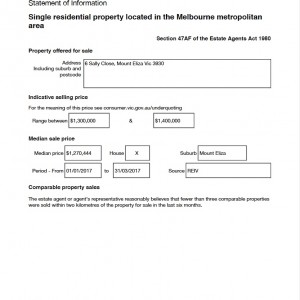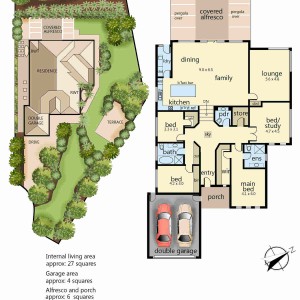Discover this grandiose single level 4 bedroom family residence serenely set at the end of a court, strikingly introduced via a long sealed drive highlighted by two majestic columns and bordered by landscaped park like grounds to mesmerizing effect.
Be warmly greeted inside under the porch entry to realise an abundant light reception hall with a large sky-light leading the way to a central gourmet kitchen fitted with a suite of quality stainless steel appliances such as BLANCO gas hob, electric oven, and range hood amidst generous bespoke cabinetry, pantry, stone bench-tops and island with integrated breakfast bar.
This bright heart of the home is further blessed with grand scale, awe-inspiring backdrop of verdant garden vistas whilst seamlessly interconnecting to a series of substantial family, dining, and formal lounge spaces including the unforgettable sheltered alfresco terrace perfect for requisite year-round entertaining for a large family of today.
The accommodation incorporates three fitted stylish double bedrooms serviced by a sumptuous family bathroom extensively tiled, complete with shower zone, vanity, deep-soaking bath and WC.
The master suite is equally luxurious offering scale and light compliments to a series of picture windows. It also features a large walk-in robe and private en-suite with shower, vanity and WC for the lucky inhabitants of this private precinct.
This is appealing family abode is only a short distance to excellent schools, the beach and the vibrancy of Mount Eliza Village.
Further inclusions; Gas ducted heating & evaporative cooling throughout, comprehensive kitchen & living zones, stunning large undercover alfresco terrace, private locale with moments to schools, beach and village, store / wine room, double auto garage with workshop, shed and water thanks x2 and much more..
INSPECT NOW TO REALISE!

