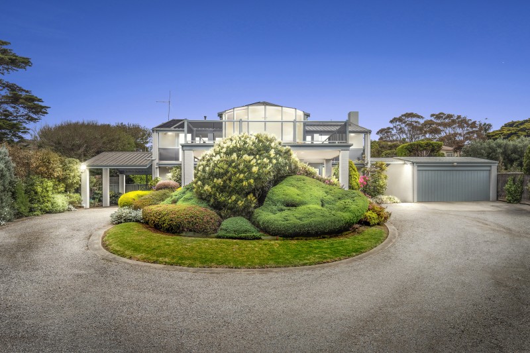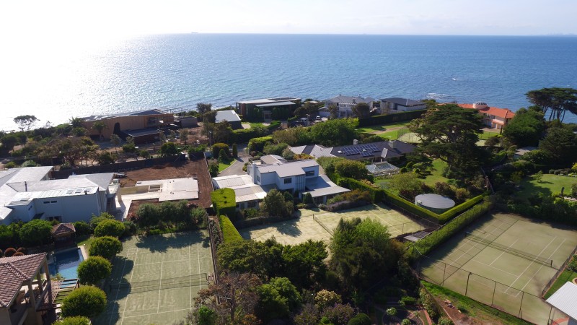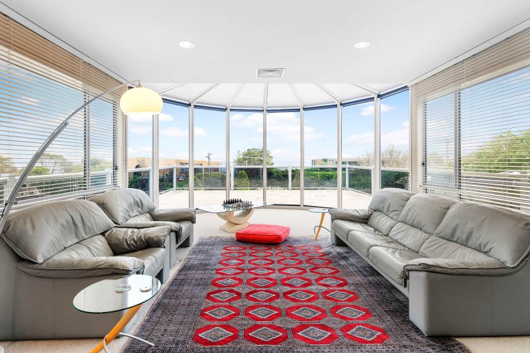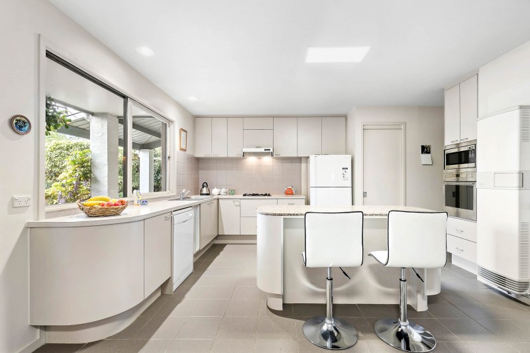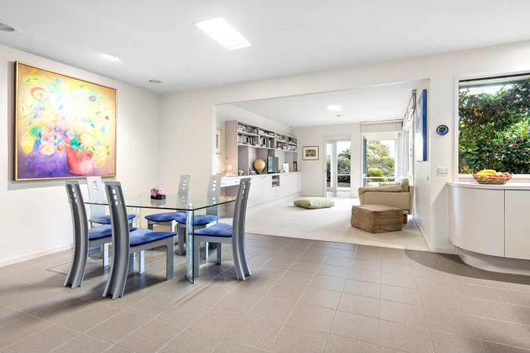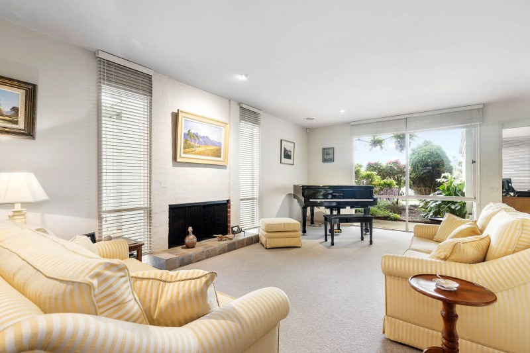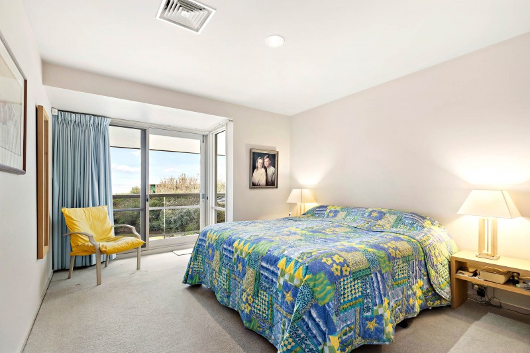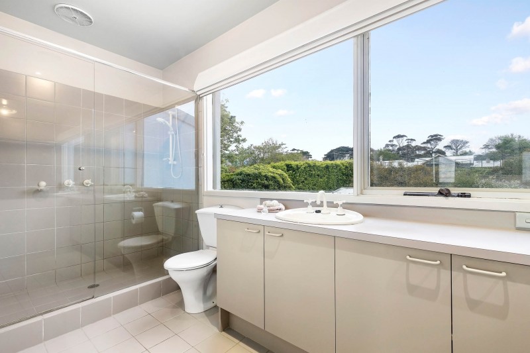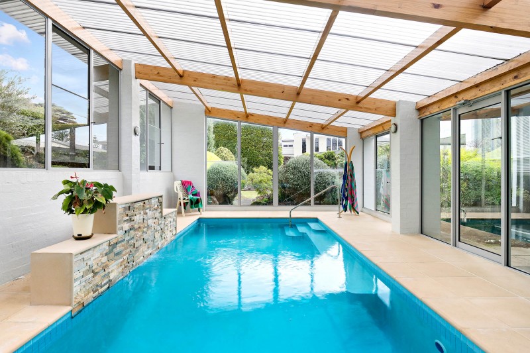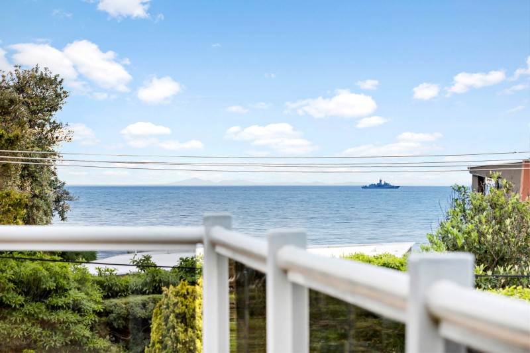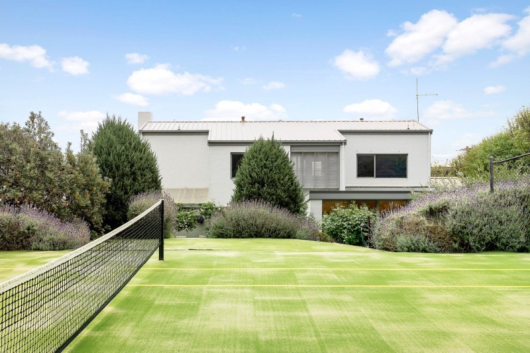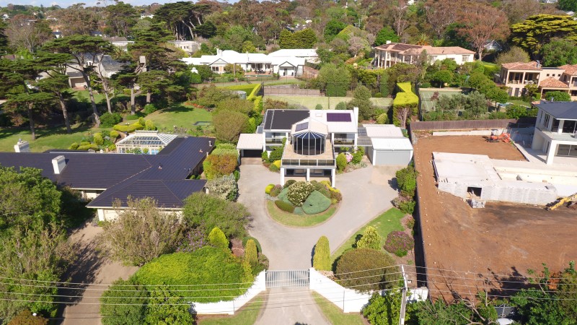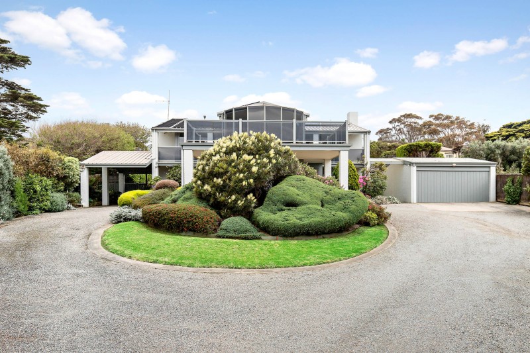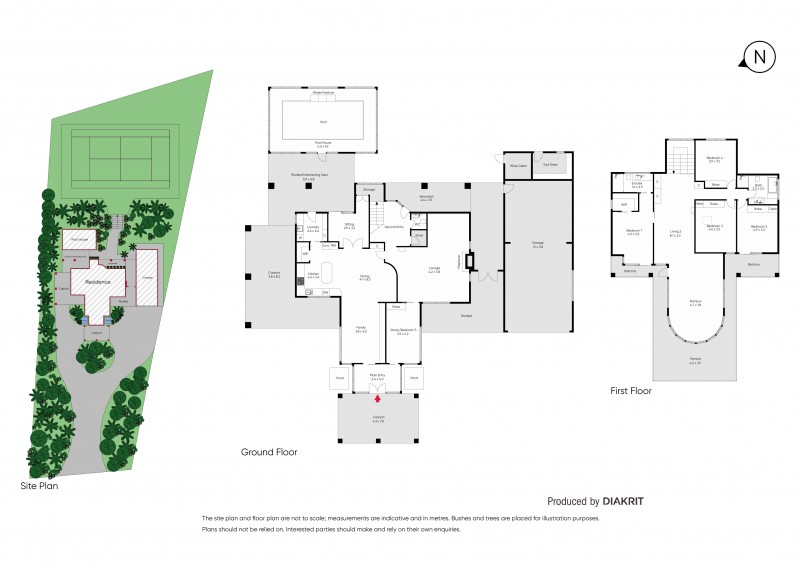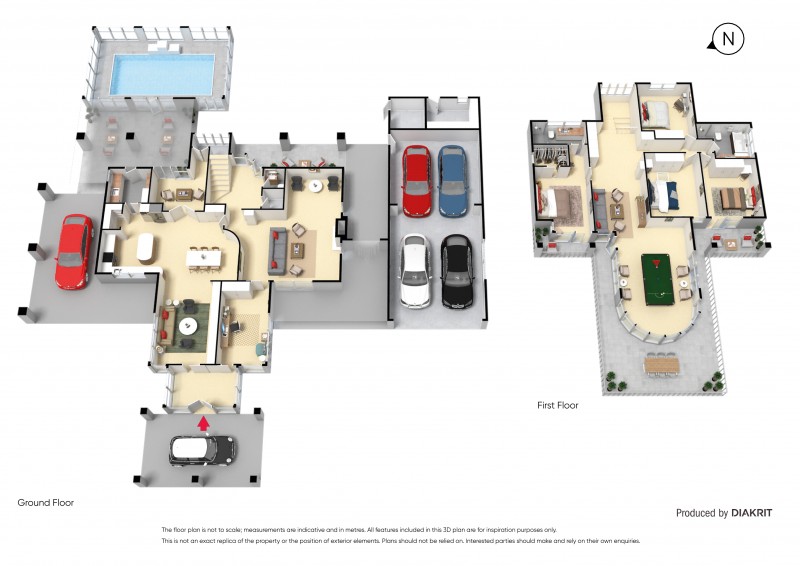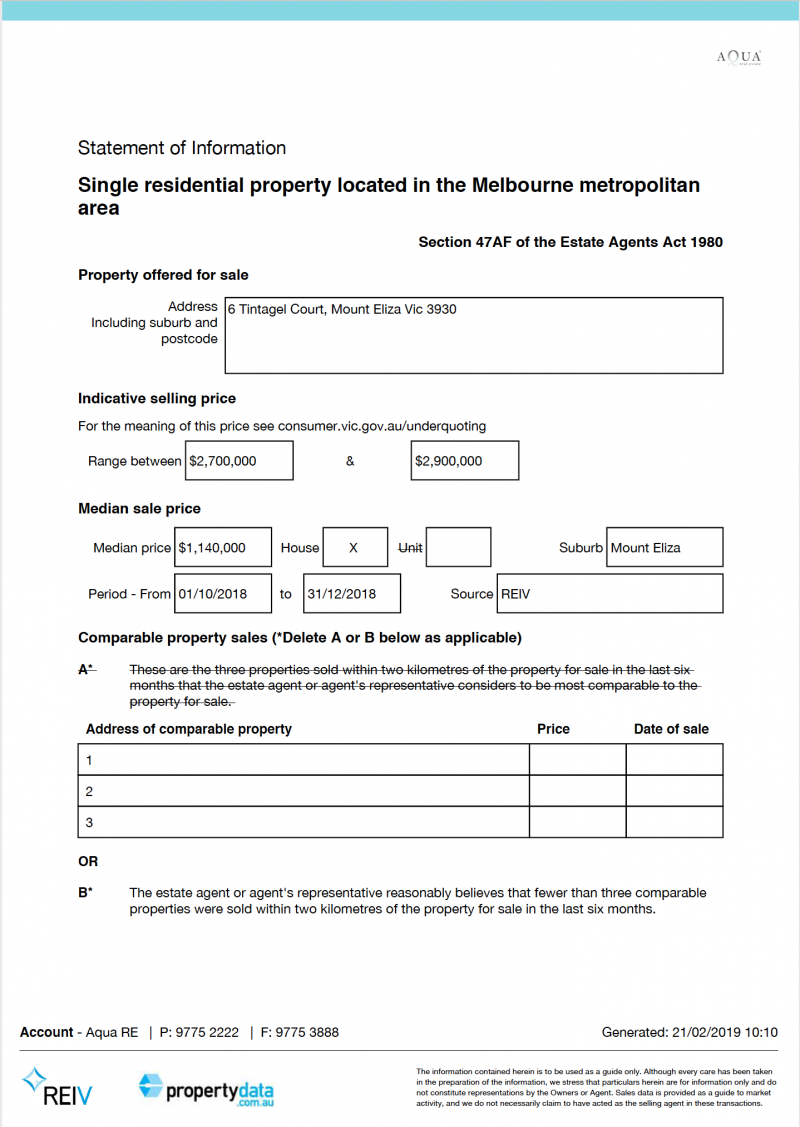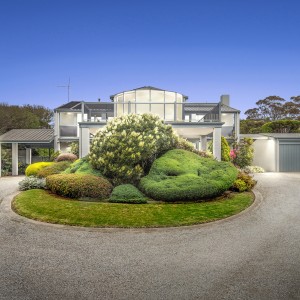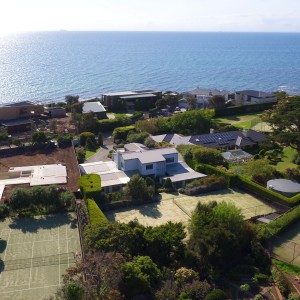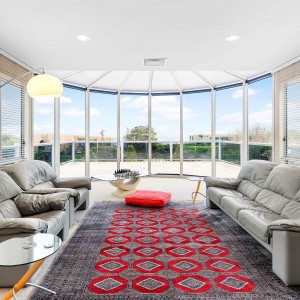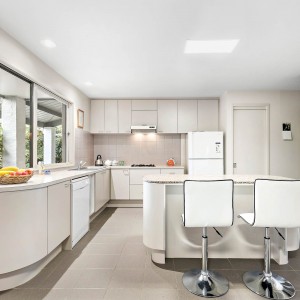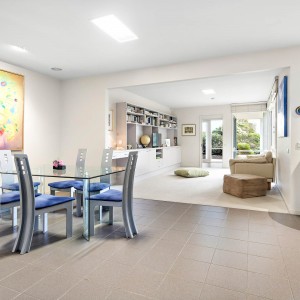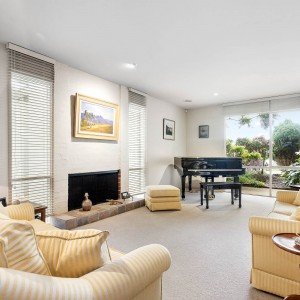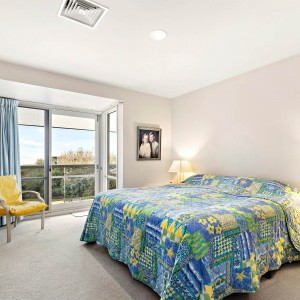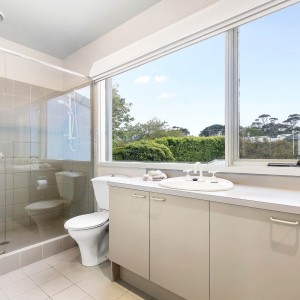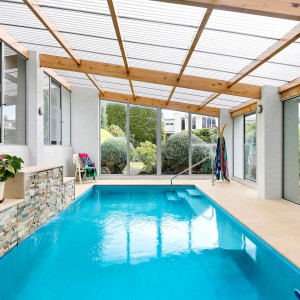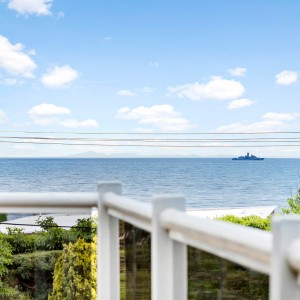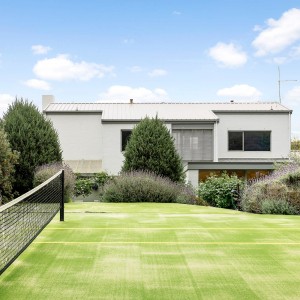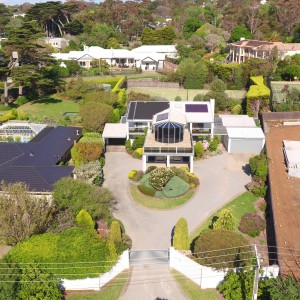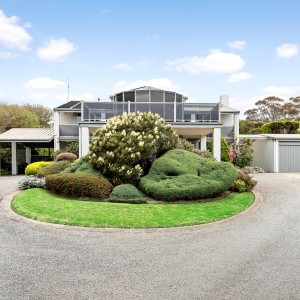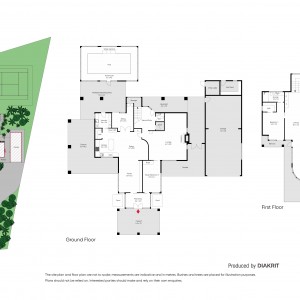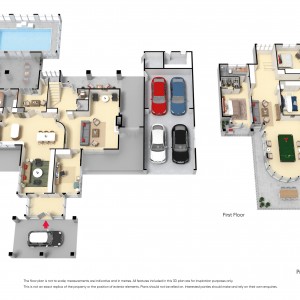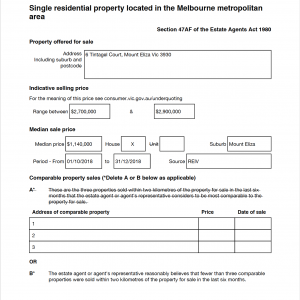Magnificently set in one of the areas finest courts featuring an adjacent cliff-top locale in the prime of the Golden Mile is ‘Tintagel‘, a grand 5 bedroom family residence over two substantial levels with bay views and multiple living areas inside & out.
This special property offers a Peninsula beachside lifestyle for the fortunate few and an array of quality amenities such as stunning indoor heated swimming pool, alfresco terraces and mod-grass tennis court amidst glorious private gardens on 2700sqm. approx. An opportunity is also presented to sub-divide this exclusive colder sack property (STCA).
‘Tintagel‘ is beautifully introduced via a stately remote gateway ahead of a sweeping drive leading the way past manicured established gardens, lush lawns culminating into a forecourt with carport and sparkling water features either side.
Enter inside to realise a large foyer space and light flowing interiors anchored by tiled floors and lofty ceilings throughout to great effect.
The central domain is of the home is designed around a series of substantial fluid living zones including family, dining, formal lounge with plush carpet, cosy open fire place and the hub of the home devoted to an open plan kitchen/meals area with walk-in pantry and stone-topped breakfast bar. A suite of quality appliances are seamlessly incorporated into generous cabinetry such as Blanco gas hob & range, Neff electric oven, Bosch dishwasher and integrated microwave.
Adjacently, find a treasured sitting room with direct access to a semi sheltered alfresco terrace perfect for entertaining soirées complemented by the memorable vista over the rear private gardens, the pool house and the mod-grass tennis court in the distance.
The ground floor also offers a double fitted study come 5th bedroom with instant admission to the entrance hall and serviced by a powder room.
The main accomodation wing is on the second level including a breathtaking additional living area and interconnecting conservatory style sunroom offering the best views to be had with a series of floor to ceiling windows and door opening up to an enormous sandstone tiled terrace, again with bay views.
There are 4 double bedrooms with built-in robes serviced by a luxuriant family bathroom overlooking the verdant rear gardens with shower zone, vanity, deep-soaking bath and WC.
The master suite is equally sumptuous with retreat space, walk-in robe and its own undercover balcony. The ensuite has large shower, vanity & WC for the fortunate inhabitants of this serene part of the home.
This is a rare opportunity to acquire a large property in a highly sought after location mere moments to Canadian Bay beach below, Toorak College and short stroll to the vibrancy of the village with its many restaurants and conveniences.
Further inclusions; Gas wall furnices, Actron central inverter heating / cooling upstairs, Panasonic inverter, open fire place, 1,5kW from 20x solar panels, 4 car auto garage, 2 carport, auto gateway with monitor, heated gas/solar indoor swimming pool with waterfall, mod-grass tennis court, alfresco terrace with bay views, ducted vacuum, workshop / shedding, insulated wine cellar, veggie patch, landscaped gardens, 3x water tanks and much more..
INSPECT NOW TO REALISE!

