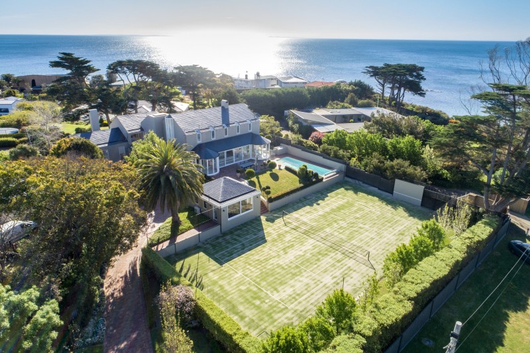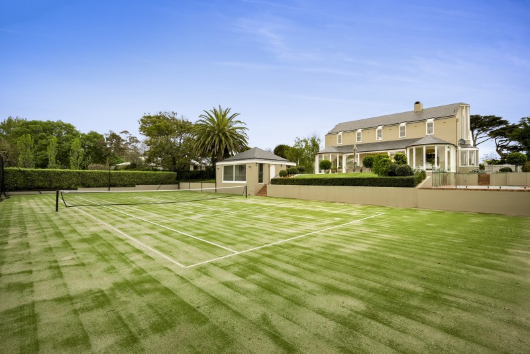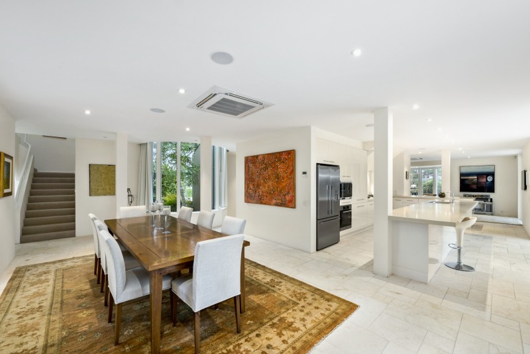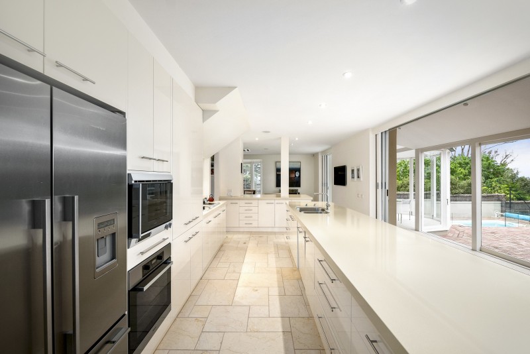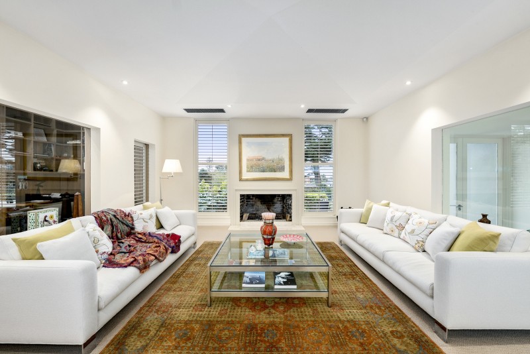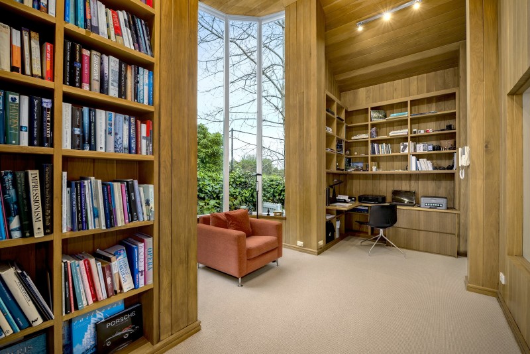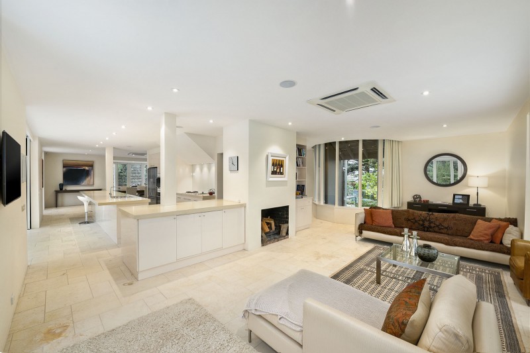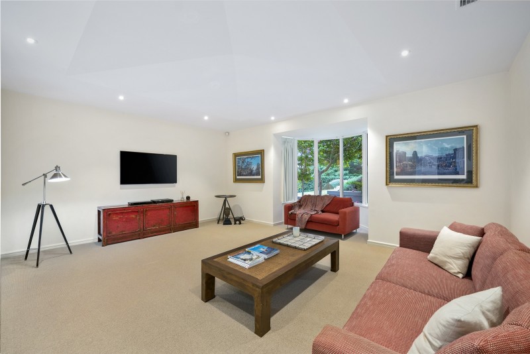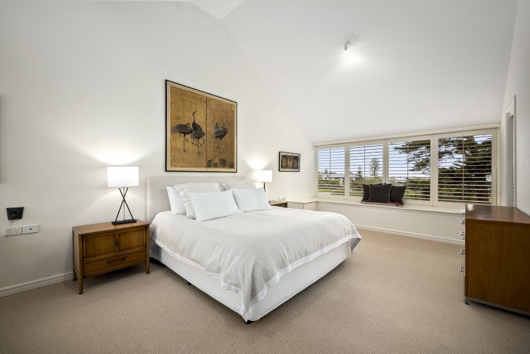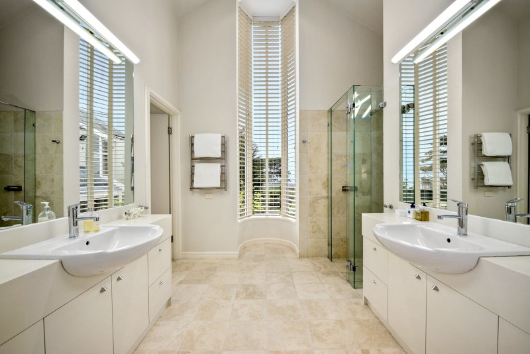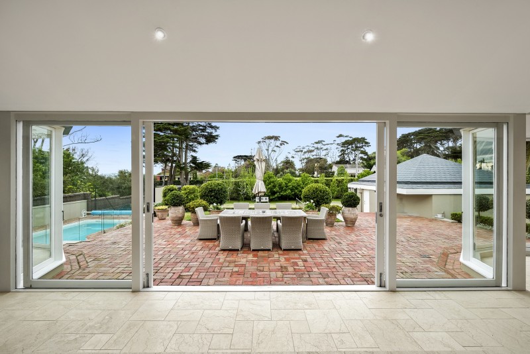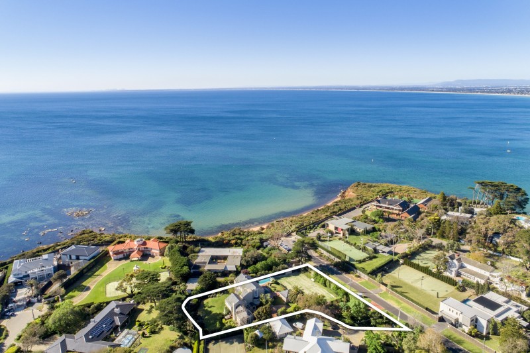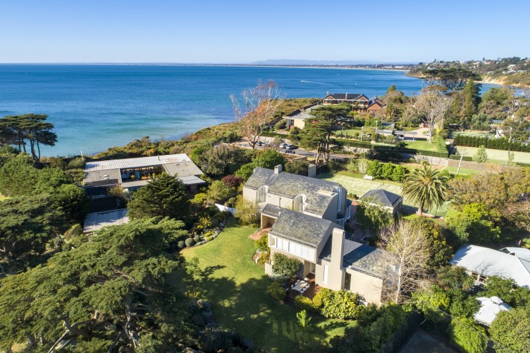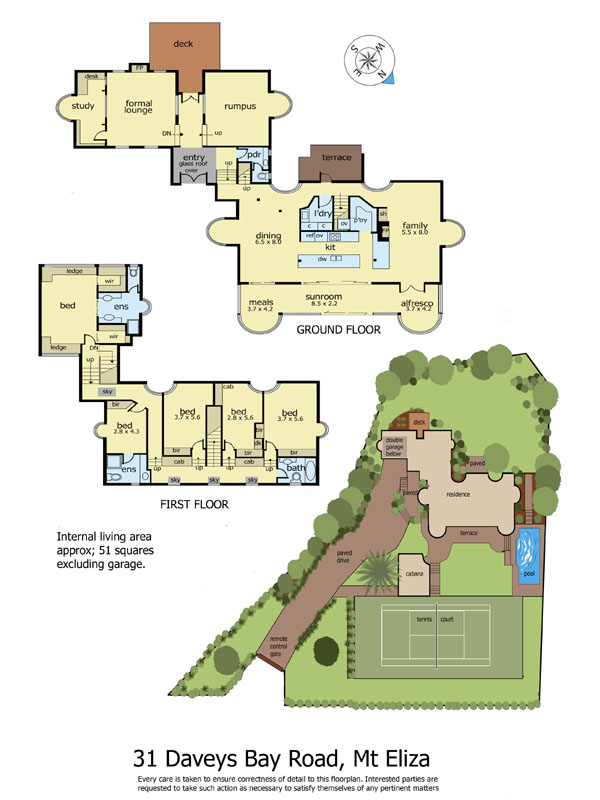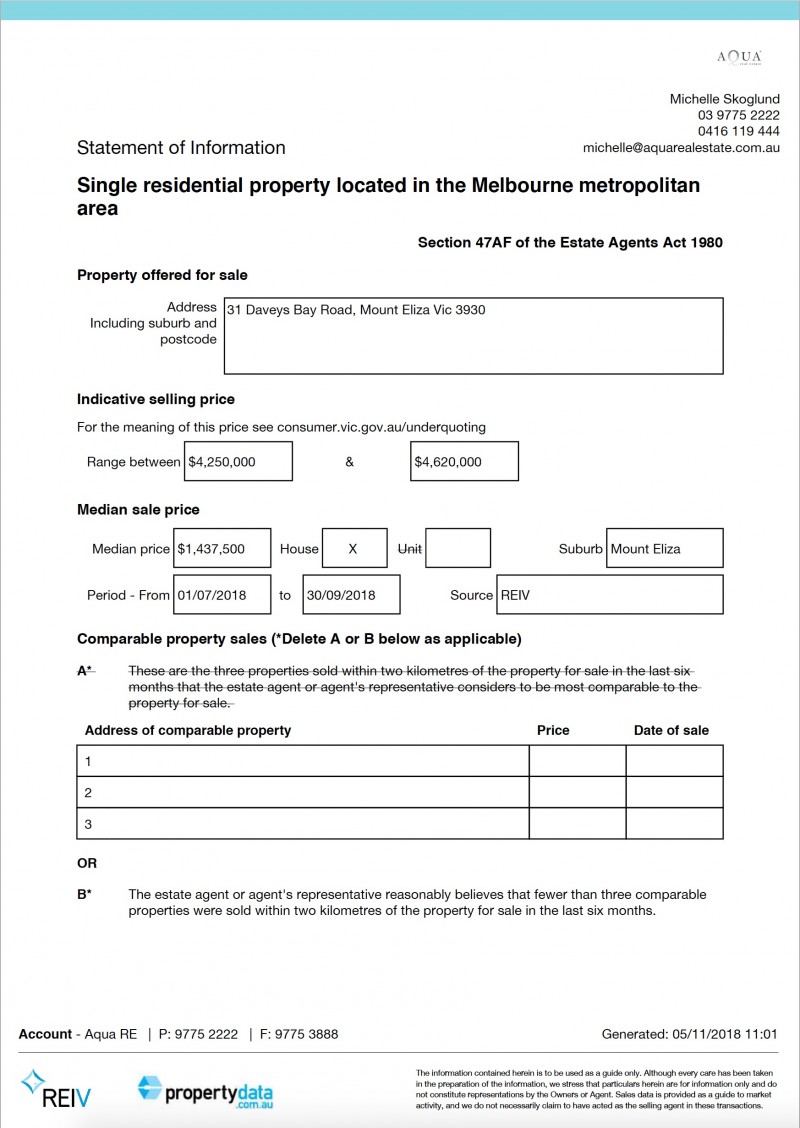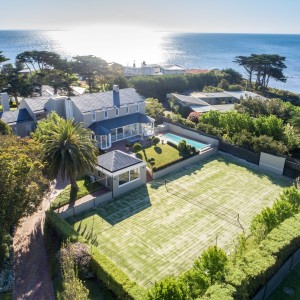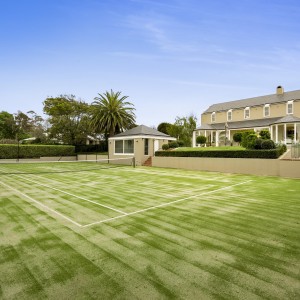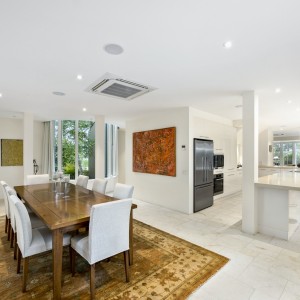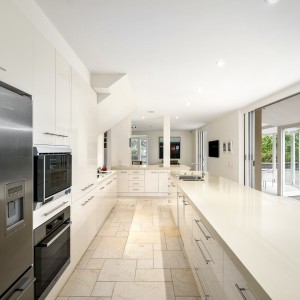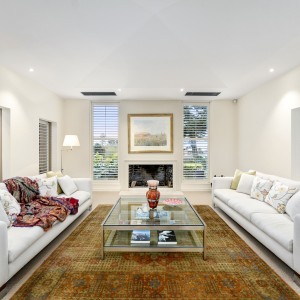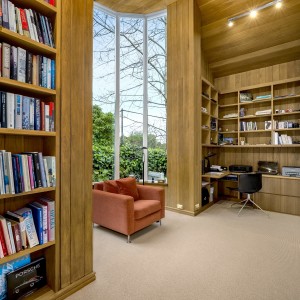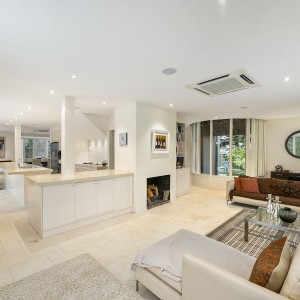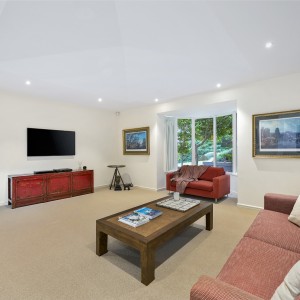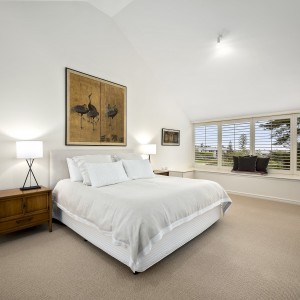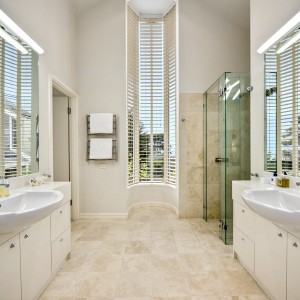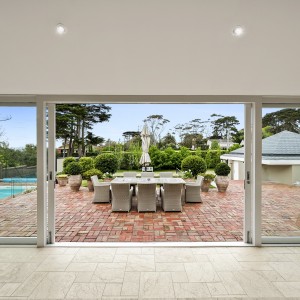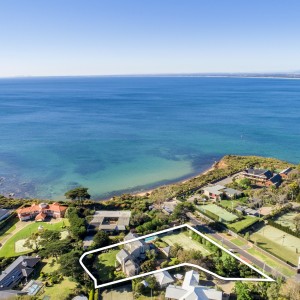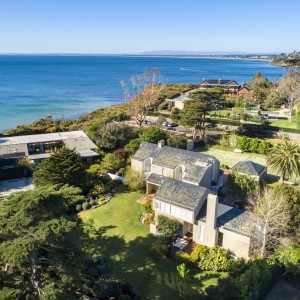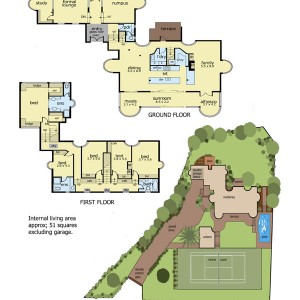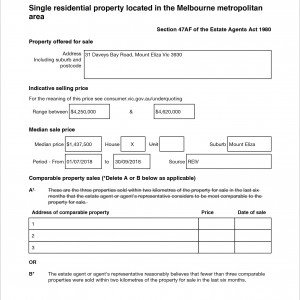Stunningly set metres from the beach in the prime of the golden mile on a fully landscaped 3265 square approx.. this significant architect designed, French inspired, rendered with slate roof 5 bedroom luxury residence is blessed with an array of striking outlooks and expansive living spaces inside and out, front and rear.
AMBERLEY is elegantly located behind high fences and hedging and entered via a sweeping paved driveway past manicured gardens and mature trees where a large forecourt proceeds the double auto garaging adjoining the house.
Entering inside under the impressive glass roofed gallery to the light filled interior of this special family home you are struck by the rich limestone flooring, quality carpets, feature ceilings, open plan and architectural input.
The hub of the home is dedicated to a stone topped gourmet kitchen and pantry incorporating a large island servery and breakfast bar. Equipped with Gaggenau appliances including steam combi oven, gas induction hobs and steamer, Miele electric oven and dishwasher all integrated within generous storage solutions.
This magnificent central domain is bathed in natural northern sun light courtesy of floor to ceiling windows and sliding doors which give wide direct access to the outside via a large conservatory. This area overlooks the outdoor alfresco entertainment area, the gardens, pools and tennis court with the bay as a back drop. Back inside, this area is flanked by versatile space with a bright family room including fireplace on one side and a semi formal and striking dining room on the other.
A few steps down and to the rear are found two further living areas one an informal TV lounge and the other a formal lounge with open fire with both rooms having vaulted feature ceilings. Off the formal lounge a fully fitted study and library are situated around a towering curved window with, like all rooms, an attractive garden view.
On the first floor, which is serviced by two separate stair cases, you find the master suite, guest bedroom and minor bedrooms all with generous built in robes. The guest includes an ensuite, and a fully tiled bathroom services the other bedrooms.
The large impressive master offers around wall window seating, vaulted ceilings, his and hers walk in fitted robes and a striking limestone ensuite with dual vanities and bay views.
Overlooking the tennis court is a generously sized tennis pavilion/recreation area or executive home office with bathroom and inverter heating and cooling.
This exceptional family residence promises the best of Peninsula living and seamlessly merges unforgettable indoor and outdoor spaces, comprising multiple alfresco areas, fully tiled swimming pool, synthetic grass tennis court with hit wall, immaculate gardens, lush lawns all in a private and elevated setting.
Moments to the beach and Daveys Bay Yacht club, close to Toorak college and a short drive to Peninsula Grammar and the thriving village.
Further inclusions include inverter heating and cooling, two open fire places, auto gate with pedestrian side gate, louvered sliding doors, fully automated sprinkler and drip system across all gardens, NBN, ETC.

