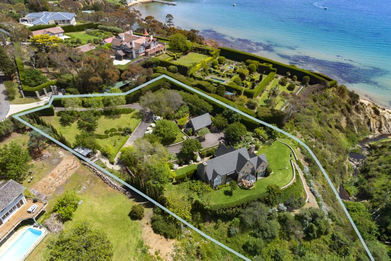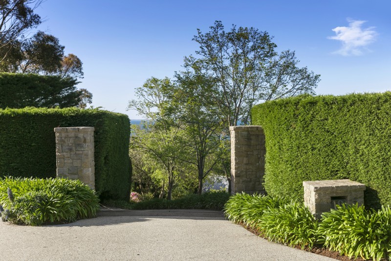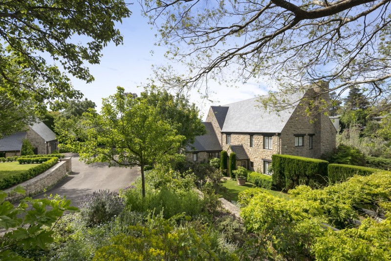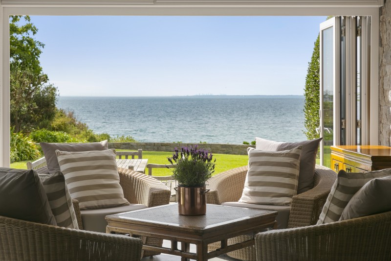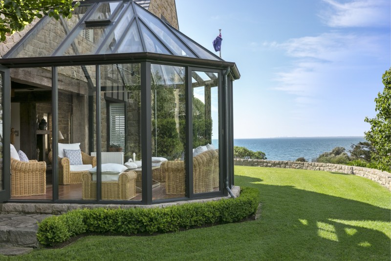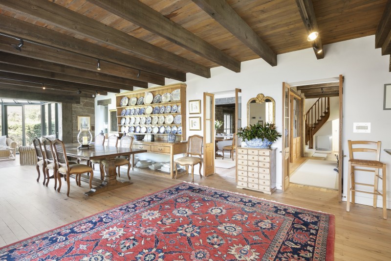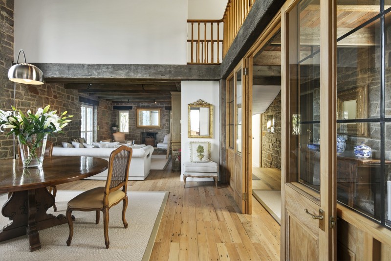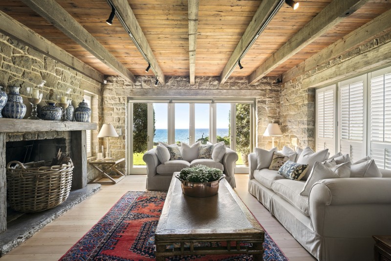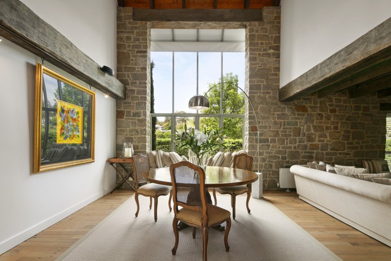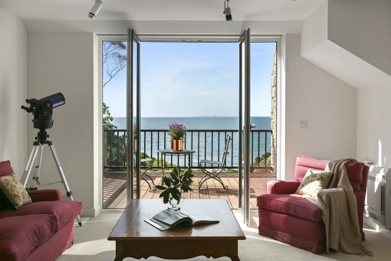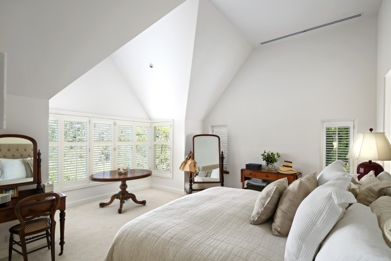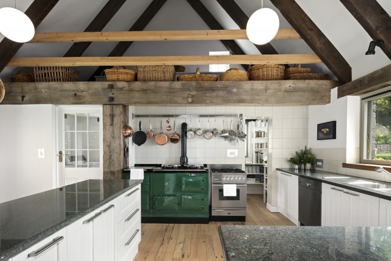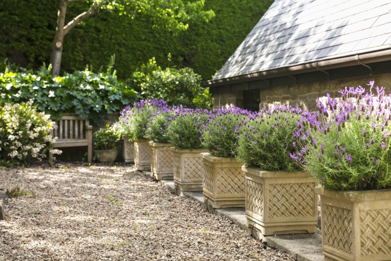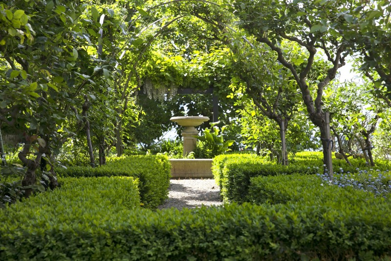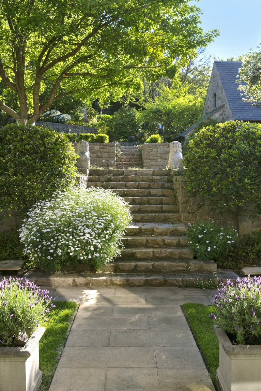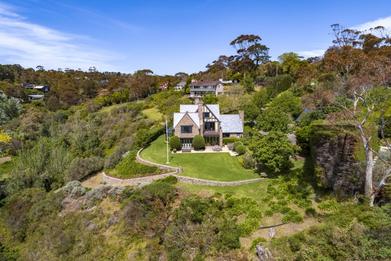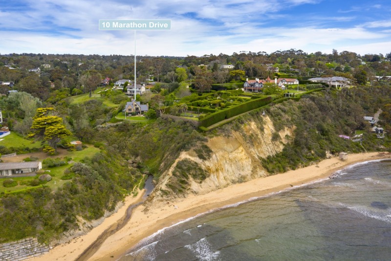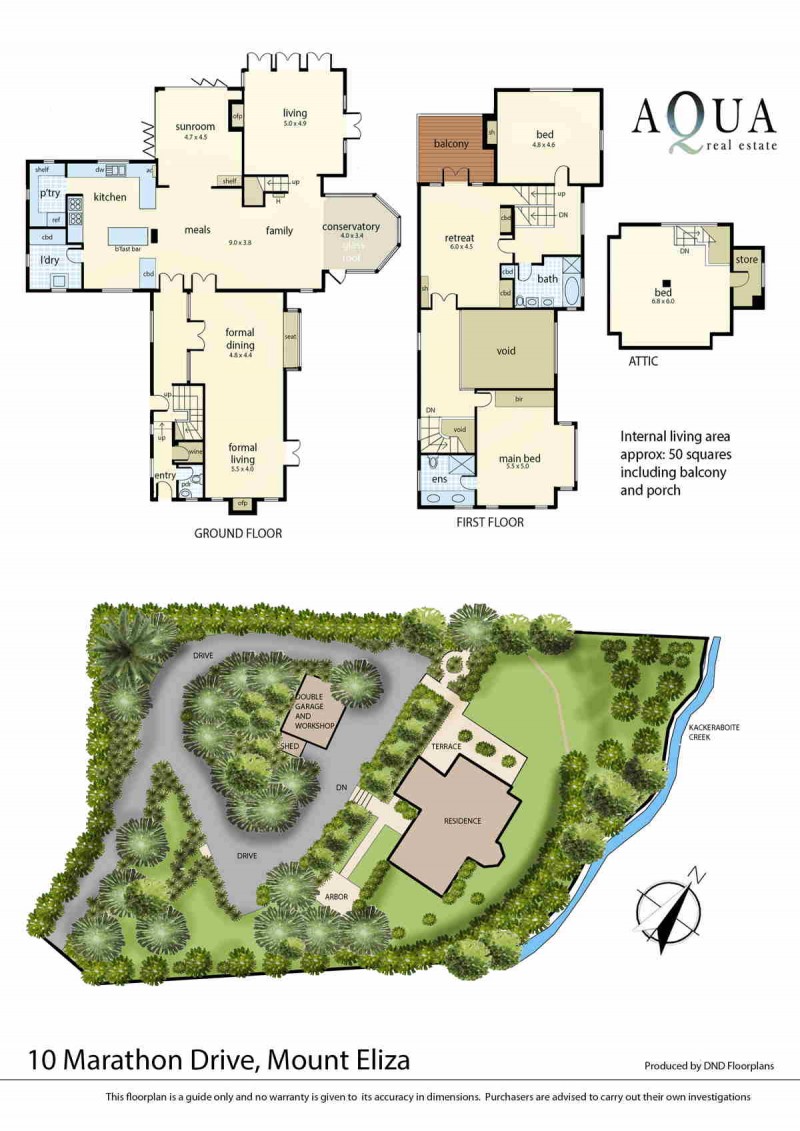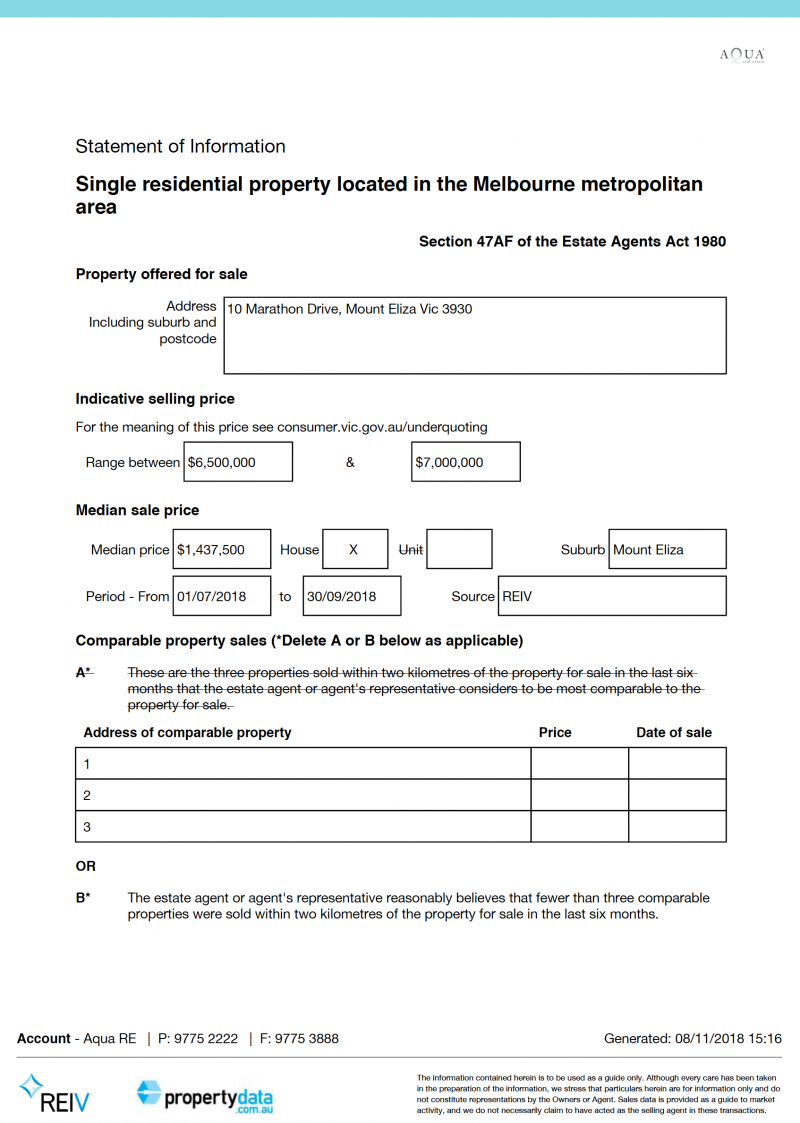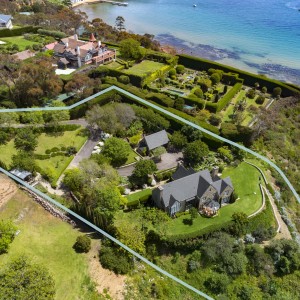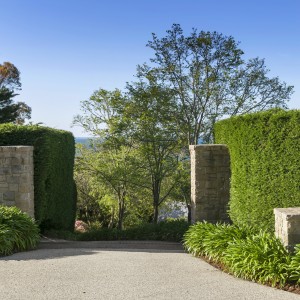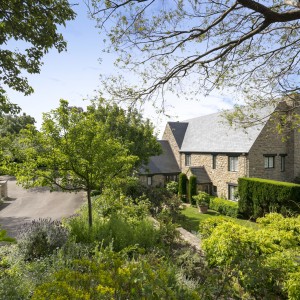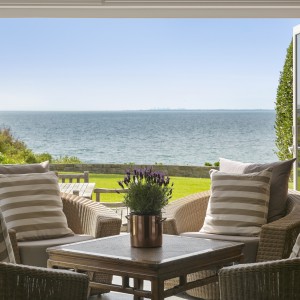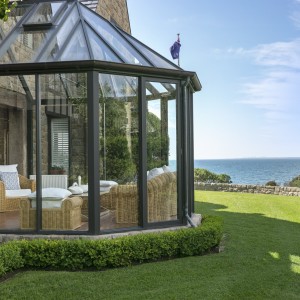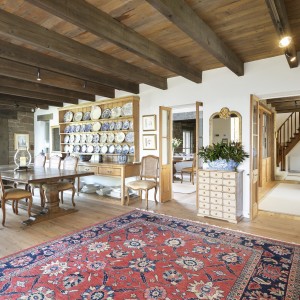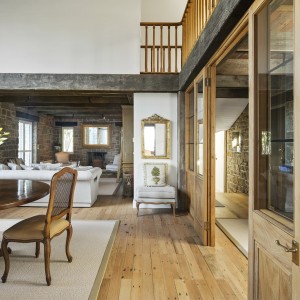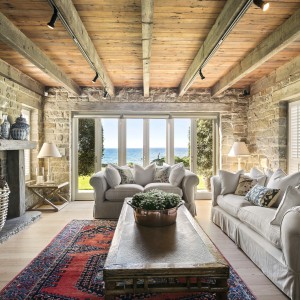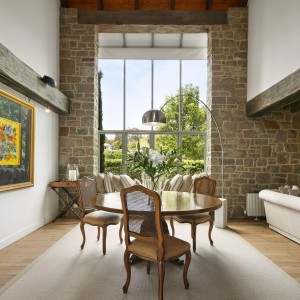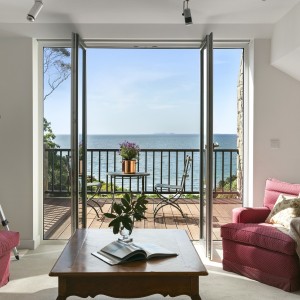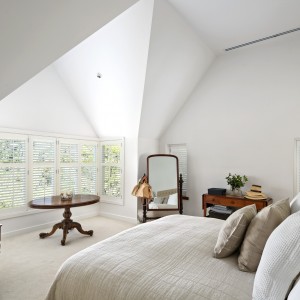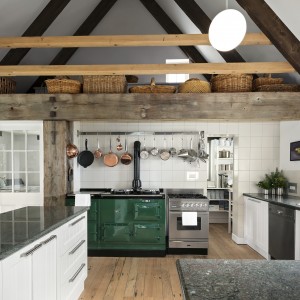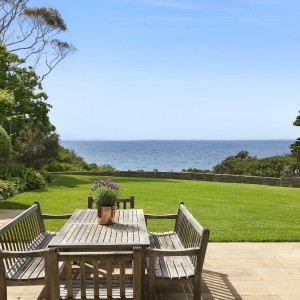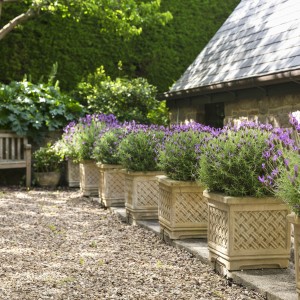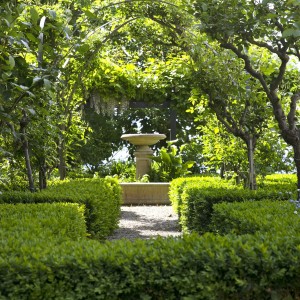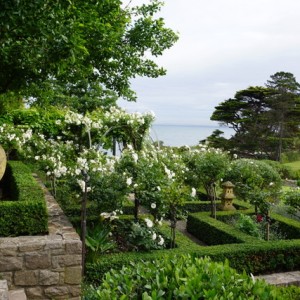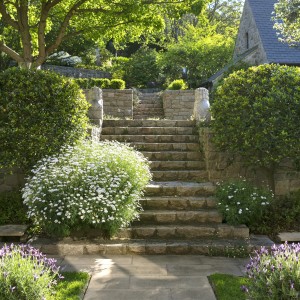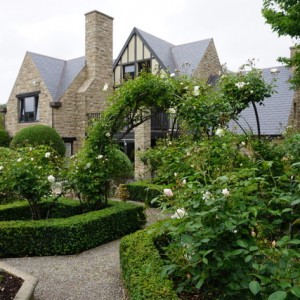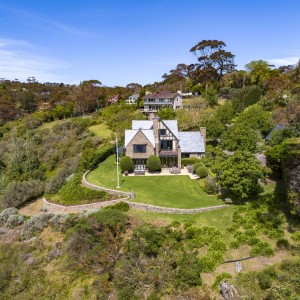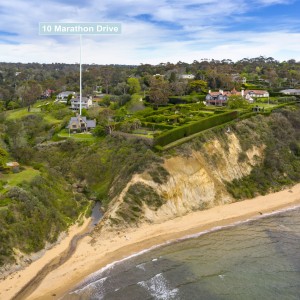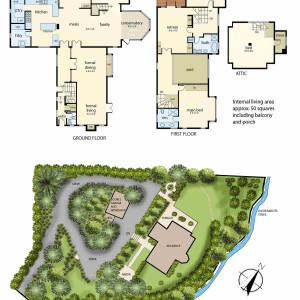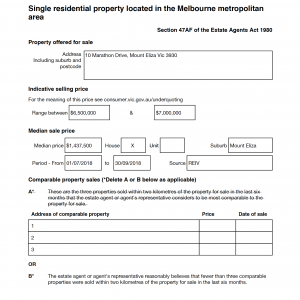Beautifully poised on the cliff is this architect one-of-a-kind granite stone residence of 4 double bedrooms, multiple formal reception rooms and vast living areas inside & out.
This distinguished family home is enveloped by approx. 6000sqm of subdividable land (STCA), encompassing vast established park-like gardens and reminiscent of a grand English estate of yesteryear although completely current with all the luxuriant amenities and high-end finishes that one can expect of a premium contemporary home.
The property is strikingly introduced via a set of stately stone pillars either side of a long meandering sealed return drive lined by extensive stone walling leading the way past formal hedging, mesmerising gardens and culminating into a large forecourt creating a wonderful sense of occasion with a separate stone building housing a remote double garage with workshop and guest parking.
Enter the home guarded by a pair of imposing Chinese Shi stone lions for good fortune ahead of the portico and be warmly greeted into a welcoming foyer. The light-filled interiors are designed around fluid spaces and anchored by rich Kauri floors, soaring ceilings highlighted by timber lining, solid timber beams and bathed in an abundance of natural light throughout courtesy of the many windows and ideal northern orientation which fills the house with winter sun.
The hub of the home is dedicated to a large gourmet stone-topped kitchen / meals complemented by instant breathtaking azure blue views of the water with the Melbourne skyline as backdrop in the distance. The kitchen with sizeable pantry is fitted with a suite of quality appliances such as the large AGA stove taking centre stage, separate Ilve gas hob & electric oven, Miele dishwasher all integrated into generous bespoke cabinetry and breakfast bar to great effect.
Flanking the central domain is a stylish bright sunroom with seamless convenient direct access to an awe-inspiring alfresco terrace with a simply astonishing outlook over the blissful formal gardens, lush lawn and big blue close-up view of the water; perfectly suited to outdoor entertaining.
An expansive family room come bright conservatory is also positioned adjacently and offers a relaxed atmosphere and interconnects to yet another living space facing the bay with large granite open fire place adorned with aged timber surround and a series of French doors to the verdant gardens to the front and side with aspects over Kackeraboite Creek and the Bay.
For a more formal setting discover two versatile reception areas; a formal dining fitted with a 4 meter high window and connecting ambient lounge with stone open fire place.
The accomodation wings are situated on the first and the top attic level incorporating a king-sized second bedroom with louvres, plush carpet, under an intricate star-shaped feature ceiling matched only by more of those wide watery views.
Adjoining find a sitting room/4th bedroom including a retreat space of substantial proportions comprising built-in bespoke cupboards, shelving and its very own sizeable balcony with possibly the best ever-changing vista of the shimmering bay & city panorama to be had.
A sumptuous fully tiled family bathroom services this zone with dual vanity, shower, bath and WC.
The intimate master suite is located at the opposite end of this floor and can also be accessed via the main stairwell.
The lucky inhabitants of this sanctuary with retreat will enjoy the extravagant alpaca carpet, airy ceilings, personalised built in wardrobes plus a wall of windows enabling the treasured creek and valley perspective. The en-suite is equally lavish with double stone vanity, floor to ceiling tiling, large shower zone and WC.
Finally, step upstairs to the top floor for the immense 3rd bedroom, a special bastion of approx 40sqm with large store, further elevated Port Phillip Bay views and plenty of room for young siblings or unequalled teenage retreat.
This is a once in a life-time opportunity to be the proud custodian of this captivating, picturesque family residence reflecting timeless classic aesthetics and set privately in mesmerising grounds in a truly coveted Golden Mile cliff-top position for the fortunate few.
Blessed with sheer moments to the edge of the water, Daveys Bay Yacht Club, Toorak College and only short stroll to the vibrancy of Mount Eliza Village and its many conveniences.
INSPECT NOW TO REALISE!
BY PRIVATE APPOINTMENT.
Further inclusions; gas hydronic heating throughout, Daikin inverter heating / cooling, open fire places, AGA stove, magnificent bay & city skyline views, stunning alfresco terraces and decks, house built of 500 tonnes of Mt Martha granite stone with slate roof & copper gutters & downpipes, irrigation, flag pole, unforgettable landscaped gardens with a myriad of lavender, olives, wisteria etc & separate arbored parterre rose garden with manicured buxus & water feature, an array of paved pathways, stone walling & steps, 3 phase power, surveillance, NBN, alarm system, shedding and much more..

