This stylishly curated family residence of 5 double bedrooms and heated pool & spa offers rare solitude matched by several dynamic living spaces over one sprawling level inside and out.
This special property is discretely introduced via a sealed driveway ahead of a double auto garage and remote pedestrian gate providing secure access to a blissful front garden outlined by verdant manicured hedging and soothing water feature.
Step inside via double timber entry doors to realise a generous foyer space followed by beautifully curated interiors anchored by rich timber oak flooring and lofty ceilings throughout to great effect.
Defined by bespoke finishes and generous proportions the master suite is privately situated in its own section complete with plush wool carpet, a wall of dark stained custom timber cabinetry and large walk-in wardrobe leading the way to an equally sumptuous en-suite with floor to ceiling tiling, twin stone vanity, large shower and WC.
Off the entry hall find an informal open-plan sitting room designed around fixed shelving and cabinet awash in natural light courtesy of the ideal north-westerly orientation and the many large windows also enabling an inspiring outlook over the sheltered alfresco deck and lush lawn area to the side. The family room opposite features a cosy gas fire place with stacked stone surround, integrated TV recess and convenient instant access to the great outdoors and covered deck perfect for year round entertaining.
Adjacently discover a second stylish double bedroom with double doors, built-in robes and quality wool carpet.
The hub of the home is dedicated to an awe-inspiring stone-topped gourmet kitchen / meals area impeccably appointed with a long breakfast bar island and comprehensive suite of quality appliances such as Technika 5x burner gas hob, 900mm wide electric oven and LG dishwasher; all seamlessly integrated into sleek cabinetry with pantry providing excellent storage solutions, wine racking and enormous surrounding space for requisite soirées in style for the largest of families.
For further living discover yet another sizeable domain; namely a rumpus room come home theatre incorporating a dazzling artisan timber console accommodating all things audio visual running the width of the room. This part of the house is also blessed with a mesmerising vista over the heated sparkling pool / spa with immediate connection to the large blue-stone patio and cabana via French doors setting the scene for sensational inside / outside living whilst offering complete privacy in magnificent surrounds.
There are a further three fitted bedrooms serviced by a central luxuriant family bathroom with floating stone vanity, deep-soaking bath, shower and WC.
A genial study zone and large laundry adds to the distinct appeal of this well-conceived family haven, only moments to excellent schools, the beach and the vibrancy of Mount Eliza village a short drive away.
INSPECT TO REALISE BY PRIVATE APPOINTMENT.
Further inclusions; Gas ducted heating throughout, inverter heating / cooling x2, gas fire place, ceiling fans, double auto garage, enormous stone-topped gourmet kitchen, multiple stylish living areas, undercover alfresco, stunning private pool-side terrace & cabana, solar / gas heated saltwater pool, established low maintenance beachside gardens on 1047sqm approx. of level land, water feature, storage plus and much more…

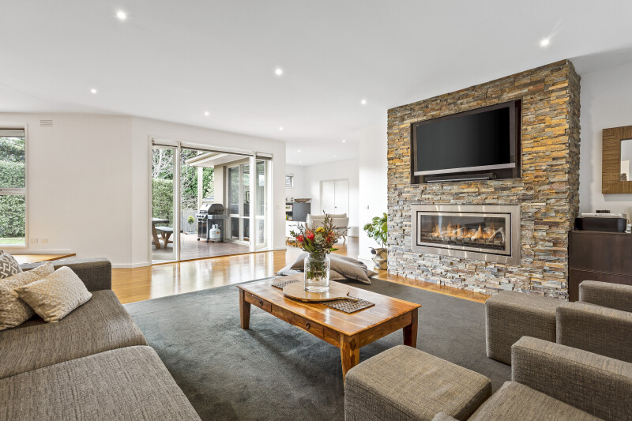
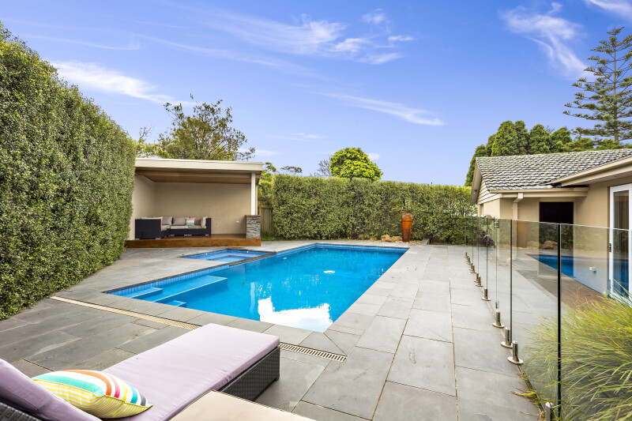
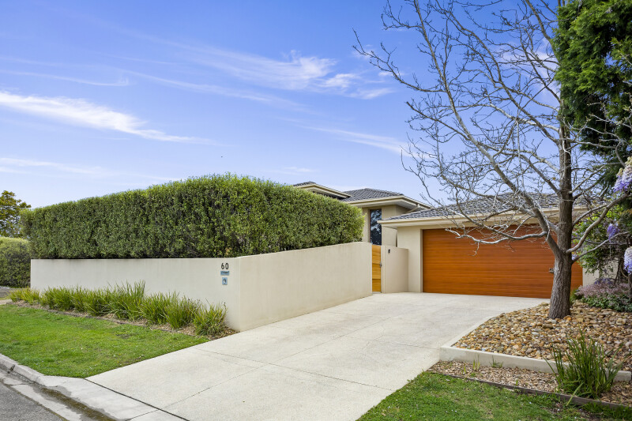
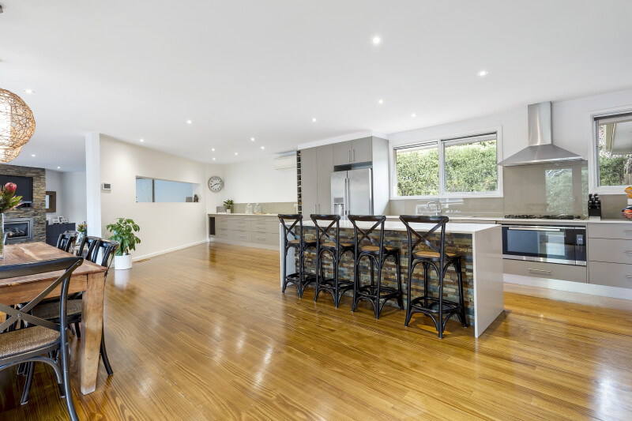
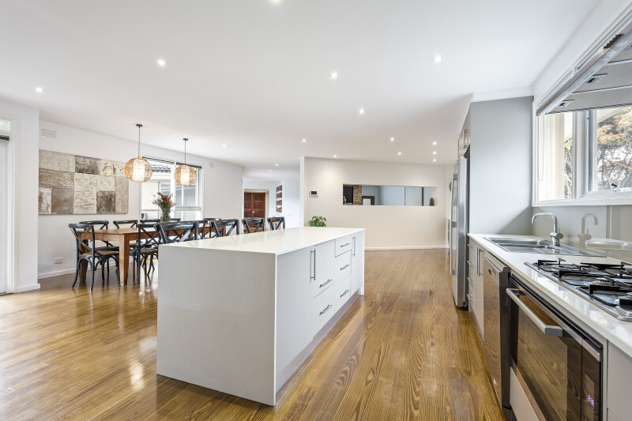

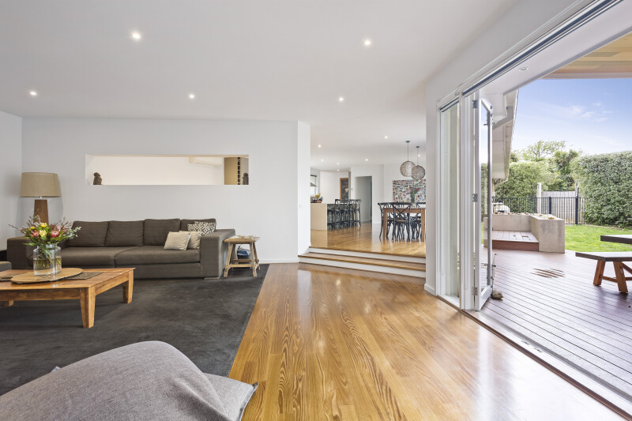
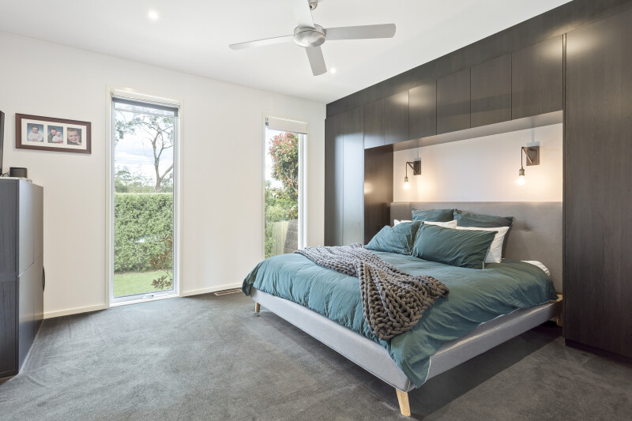
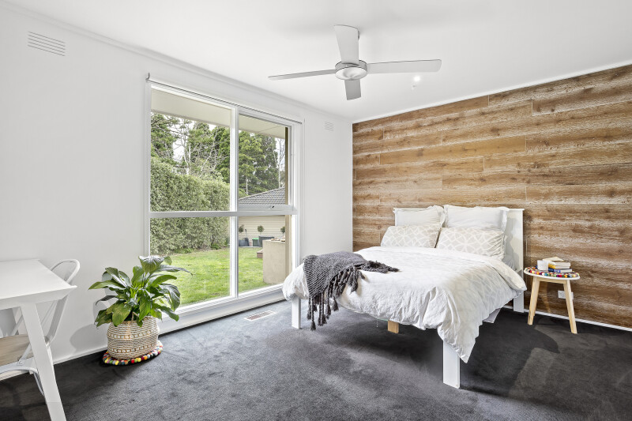
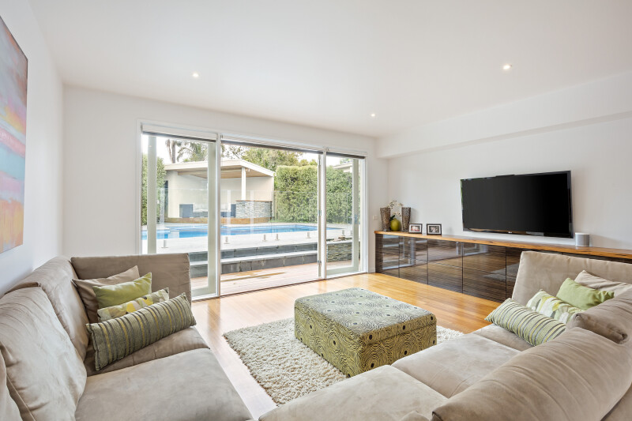
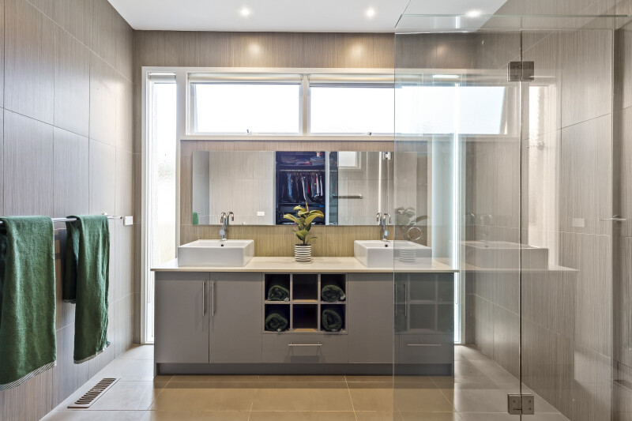
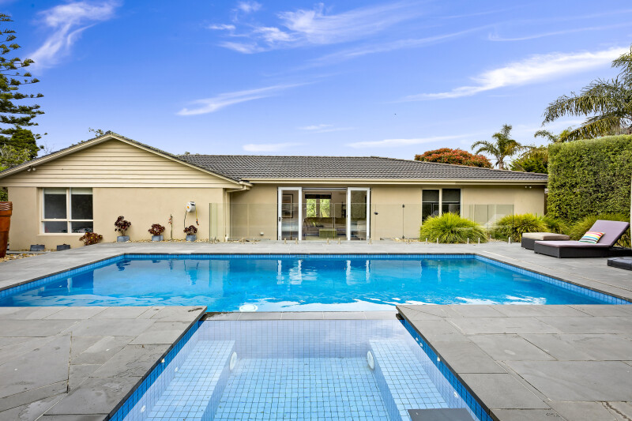
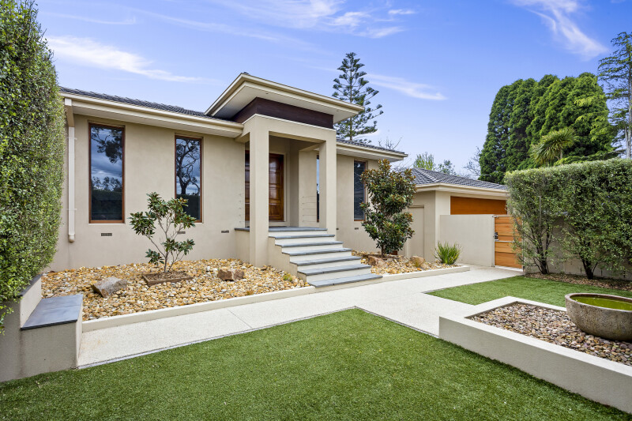
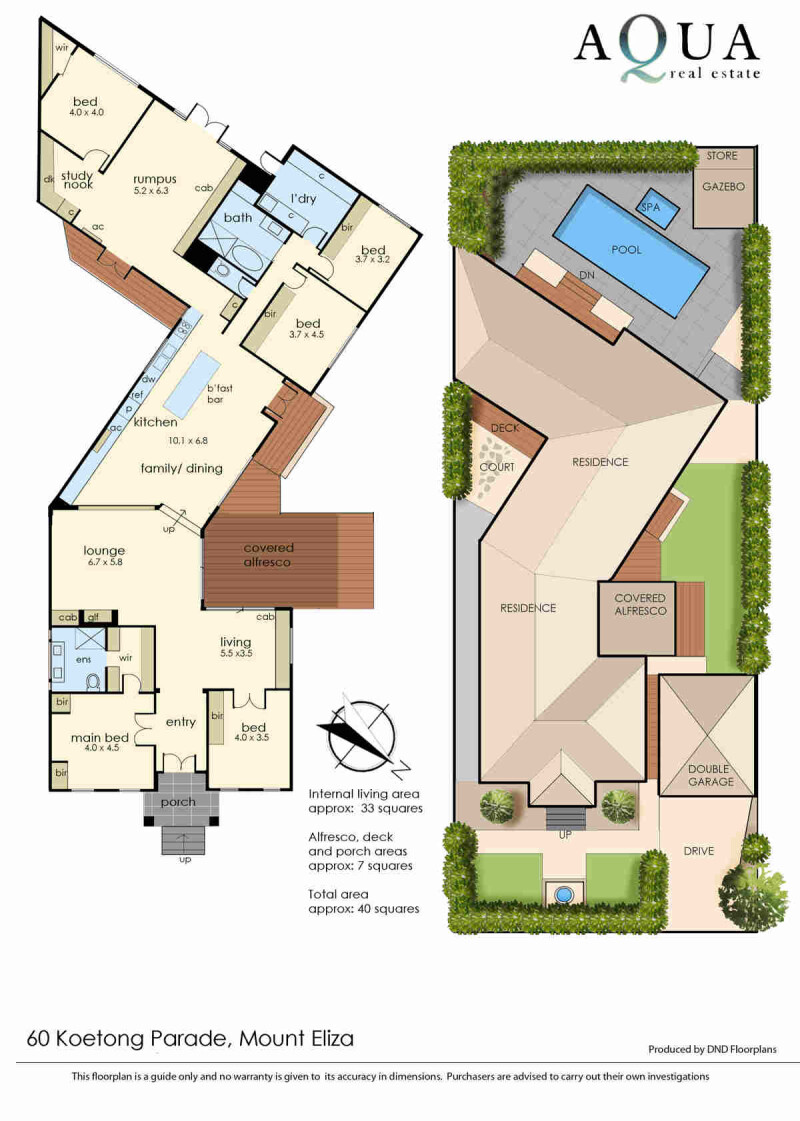
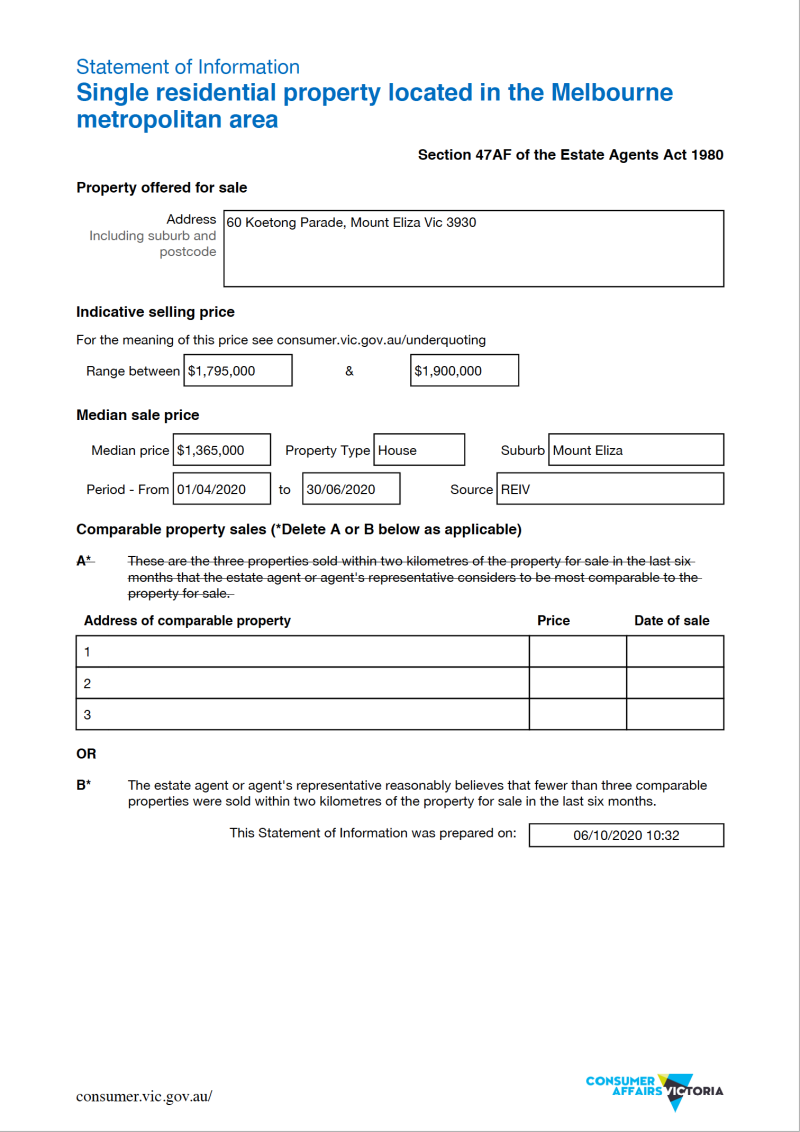
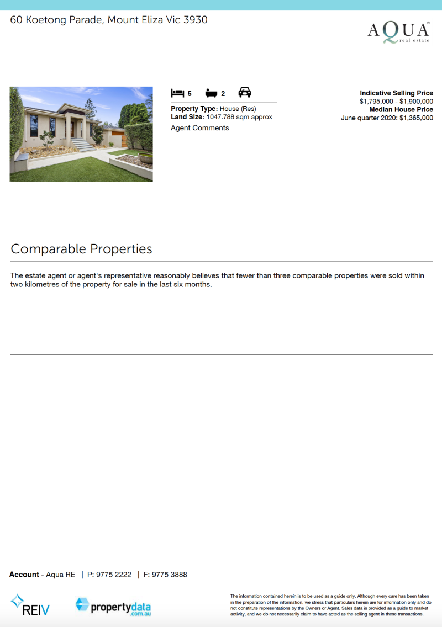
![Aqua COVID-19[1][2][1][2][1] copy](https://www.aquarealestate.com.au/wp-content/uploads/2020/07/Aqua-COVID-1912121-copy-800x564.jpg)
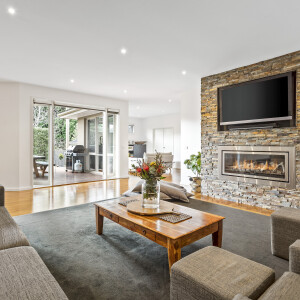
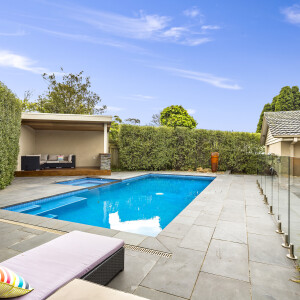
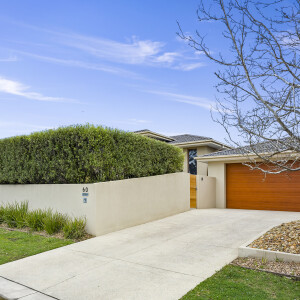
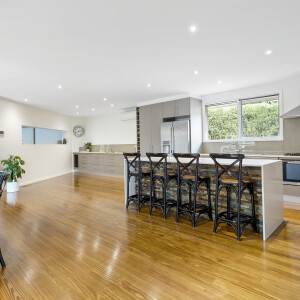
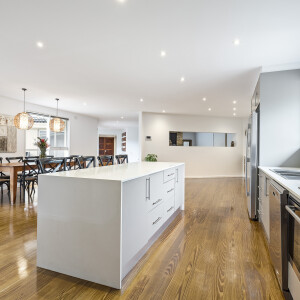
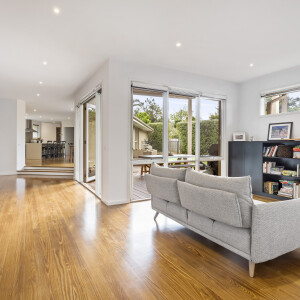
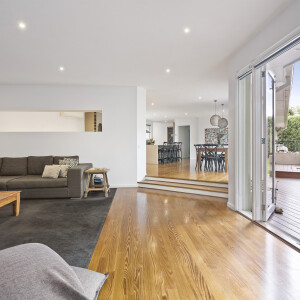
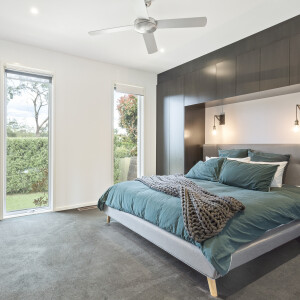
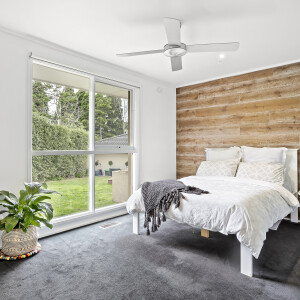
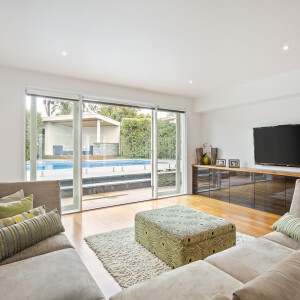
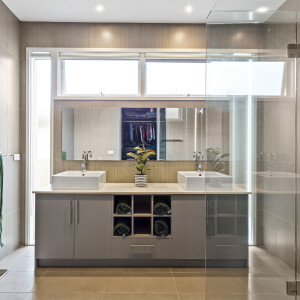
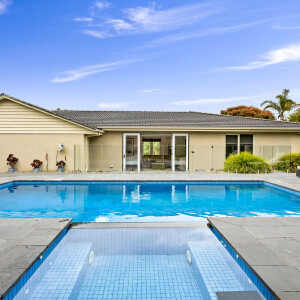
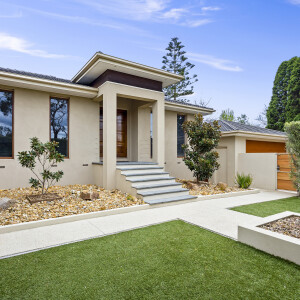
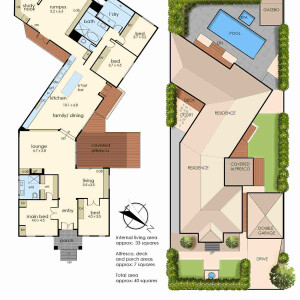
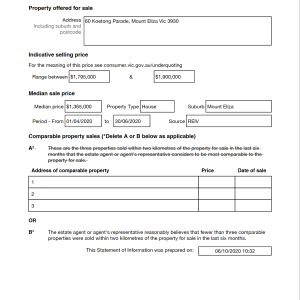
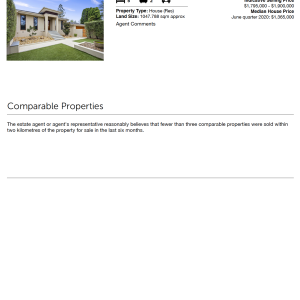
![Aqua COVID-19[1][2][1][2][1] copy](https://www.aquarealestate.com.au/wp-content/uploads/2020/07/Aqua-COVID-1912121-copy-300x300.jpg)