Realise this extraordinary recently completed project creating a highly bespoke family home blessed with 4 decadent double bedrooms profuse with tailored inclusions, the latest in fittings & fixtures complemented by expansive living spaces inside & out.
Sable Lodge is strikingly introduced revealing a handsome facade, showcasing a ‘caviar black’ muted exterior tone in magnificent contrast to mesmerising verdant landscaped gardens distinctly outlined by a solid criss-cross timber fence and columned sealed drive.
Enter inside via the oversized American oak front door to discover an elegant foyer space softly illuminated by Ralph Lauren sconces on shiplap-lined walls ahead of beautifully curated interiors anchored by rich French oak Chevron laid timber floors and generous lofty ceilings throughout to great effect.
On your right find the sumptuous master and retreat with plush pile wool carpet; contrasting rust linen window furnishings filtering the bright aspect of the lush lawned gardens at the front and side of the property. A large walk-thru robe features the intricate timber cabinetry fit-out with excellent storage solutions, in-built chest of drawers and a myriad of floor to ceiling hanging space options.
The fully tiled en-suite with enormous barn-door slider is equally luxuriant designed around a double marble vanity with Vitra basins, Yokato aged tapware, deep-soaking Kado Lussi stone bath framed by a sheer wall of windows, large shower recess under a bright skylight and WC for the fortunate inhabitants of this private sanctuary inspired part of the home.
The hub of the home is defined by a remarkable gourmet kitchen and pantry fitted with slabs of honed marble, substantial breakfast bar island and seamlessly integrated quality appliances such as Smeg 6x burner & grill plate gas stove, double electric ovens, silent Falmec range hood, Asko dishwasher and Fisher&Paykel french door fridge / freezer.
This tastefully conceived open plan domain connects to dynamic dining and family spaces leavened by crisp white walls, exposed beam ceilings and ambient large open fire place. Enjoy convenient instant access via sets of French doors to the great outdoors and undercover alfresco area, also with cosy Bluestone hearth open fire place matched by more of the glorious north-westerly garden setting, perfect for festive family soirées year-round. A large sun-drenched deck is also an offer.
The main accommodation zone sits in its own wing and comprises 3 superbly appointed double bedrooms with built-in robes and serviced by a sumptuous family bathroom with floor to ceiling tiling, marble-topped twin vanity above crafted timber cabinetry, double shower, freestanding stone bath with a backdrop of black stained louvres; simply stunning! A lavish separate powder room with WC is next door.
For further living options discover yet another formidable area or multi-purpose room at the rear of this special home featuring a series of Georgian windows framing the inviting alfresco area and prolific Andrew Stark gardens for an awe-inspiring backdrop.
A genial laundry come mud room is cleverly out of sight whilst an adjacent sophisticated study nook provides sleek storage solutions adorned by eather door hardware to complete this immaculate conception.
Inspection is a must to realise this unforgettable quality property offering; complete with a sought-after seaside position, mere moments to the Ranelagh Club, the beach below and only a short stroll to excellent schools and the vibrancy of the village.
Further inclusions; 6 star rated brand new home, 3x independent ducted Daikin inverter heating / cooling systems, 2 x open fire places, double auto garage with internal access via mud room, striking marble gourmet kitchen & pantry with Blum cabinetry, mesmerising undercover alfresco with open fire place, sun deck, sumptuous heated marble bathroom & powder rooms, Andrew Stark verdant landscaped gardens, paved pathways, fully automated irrigation system to all lawns and garden beds, rainwater tank, NBN, 727 sqm approx and much much more..

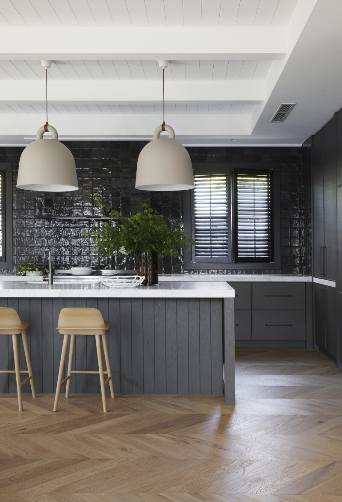
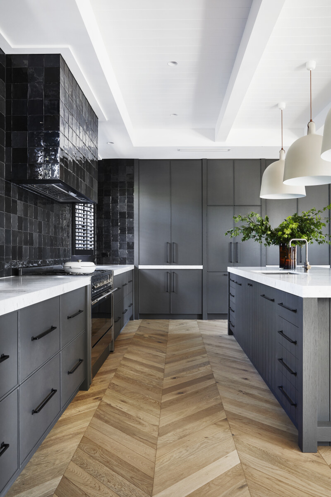
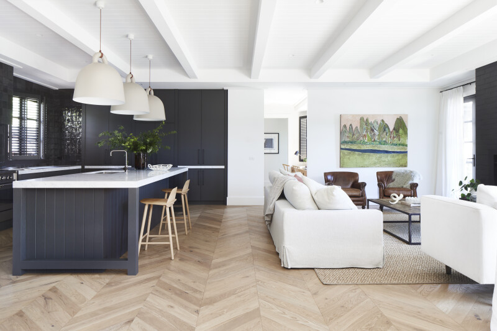
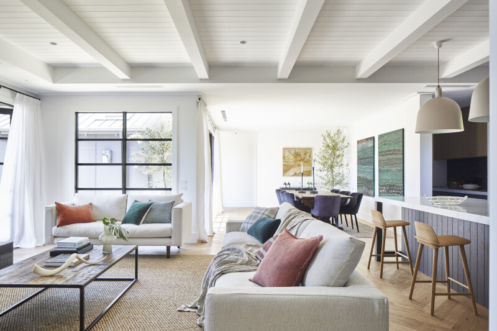
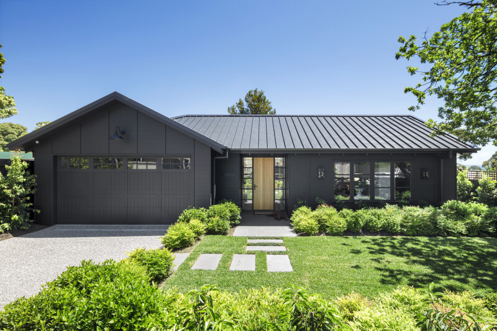
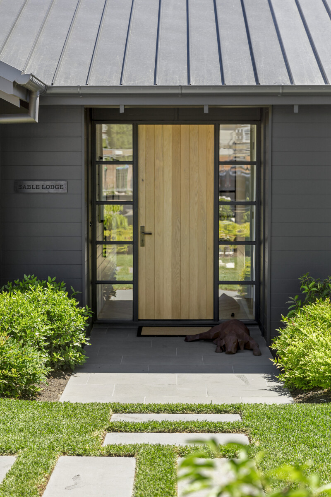
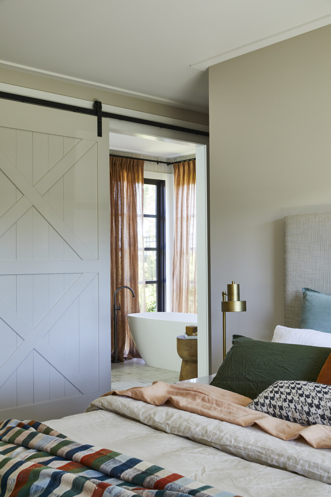
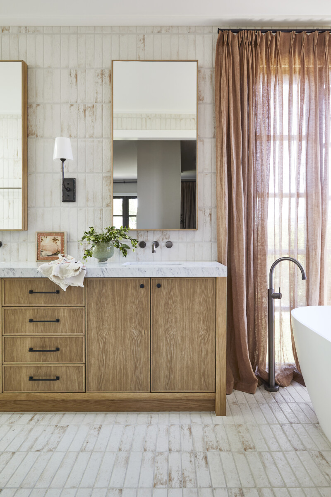
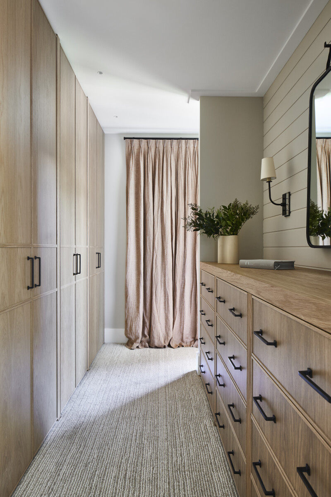
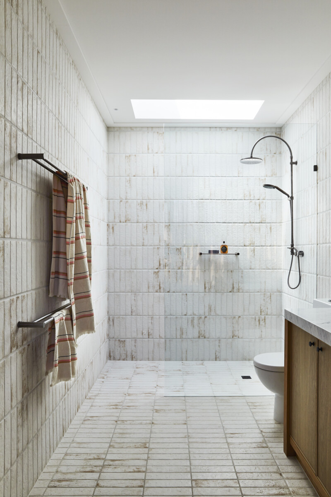
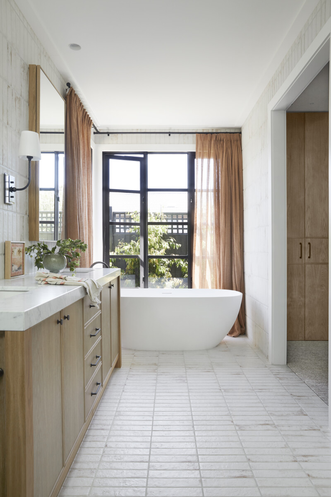
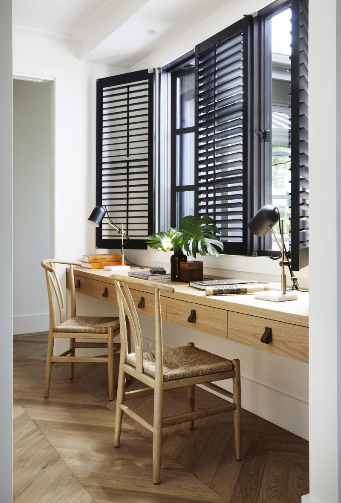
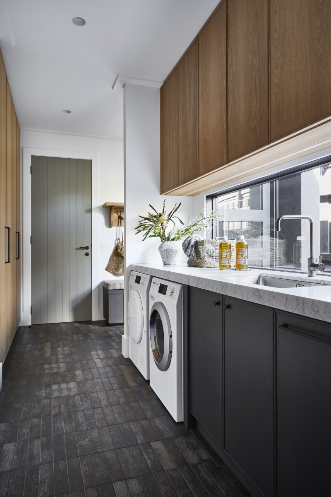
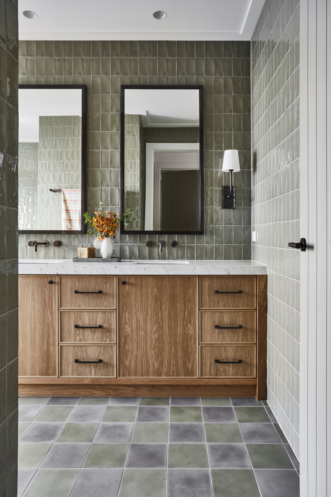
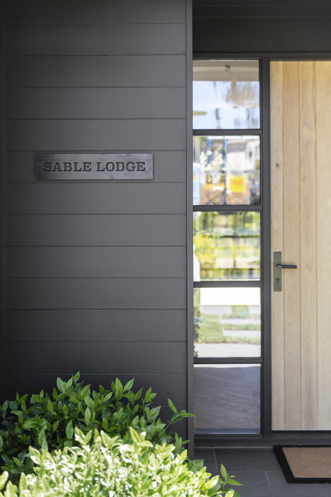
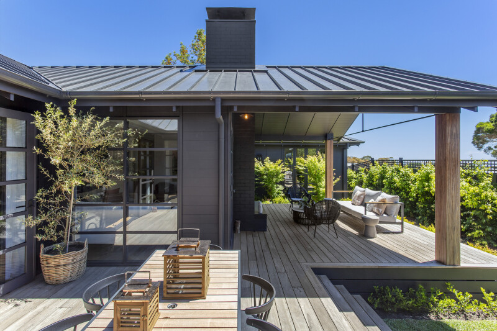
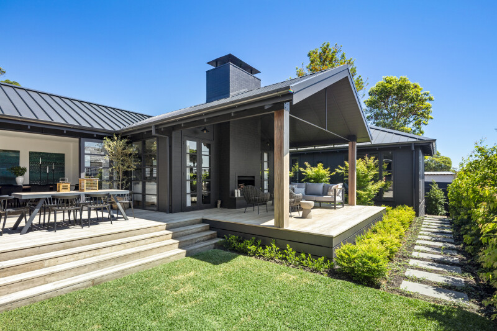
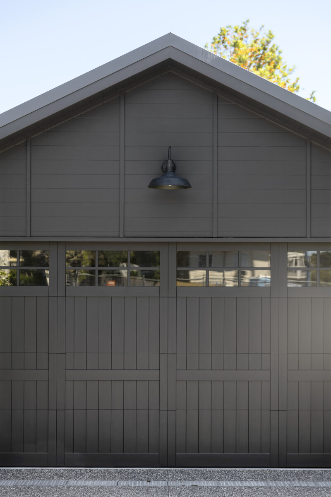
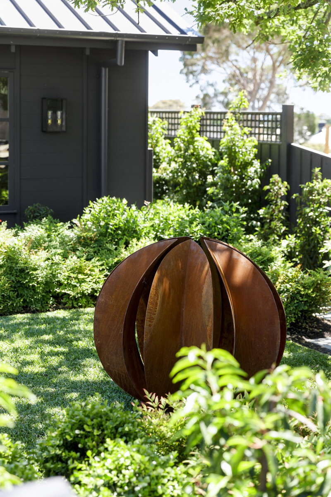
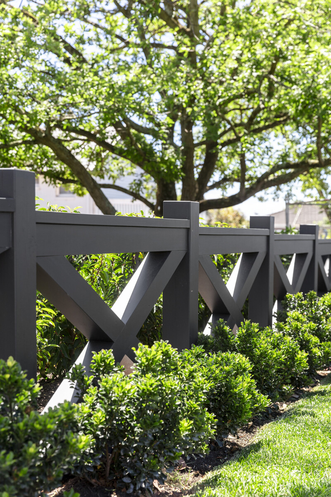
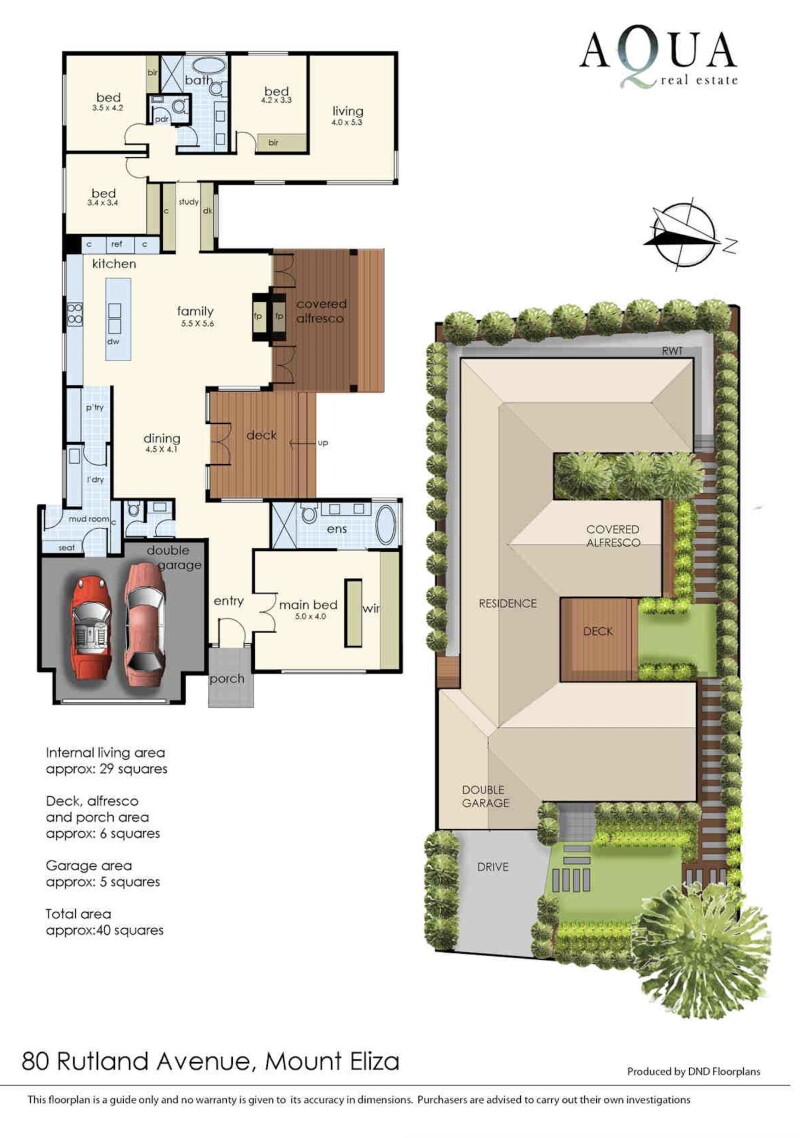
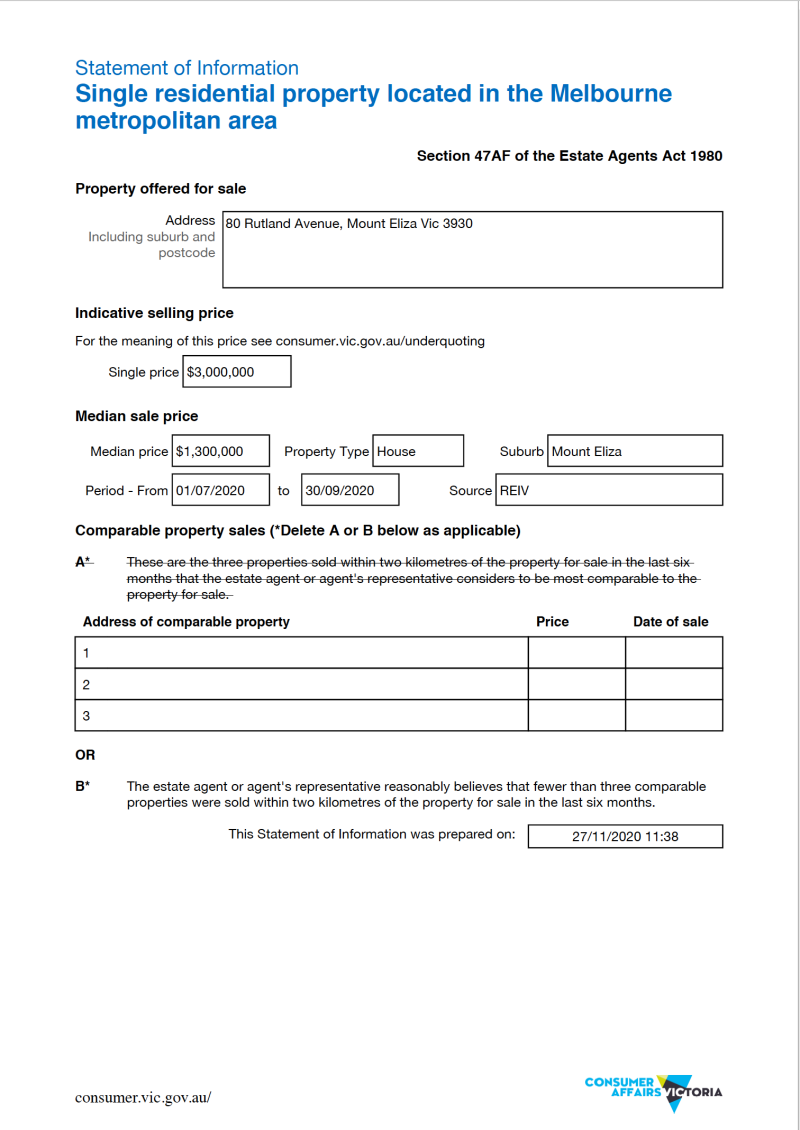
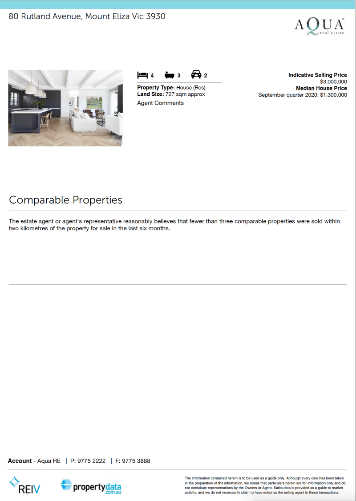
![Aqua COVID-19[1][2][1][2][1] copy](https://www.aquarealestate.com.au/wp-content/uploads/2020/07/Aqua-COVID-1912121-copy-800x564.jpg)
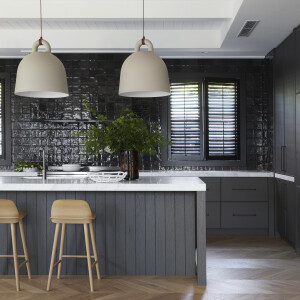
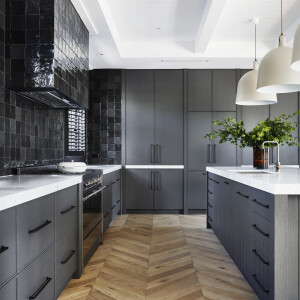
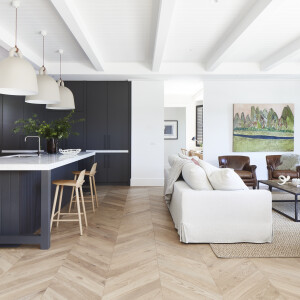
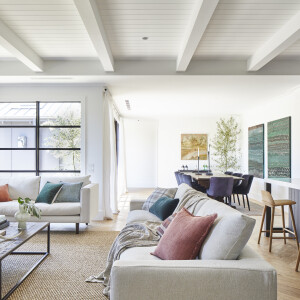
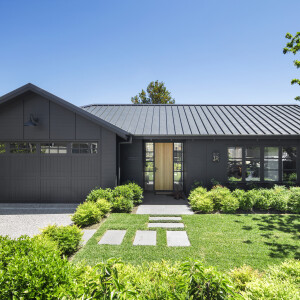
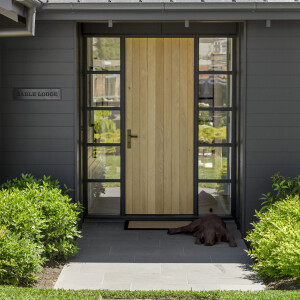
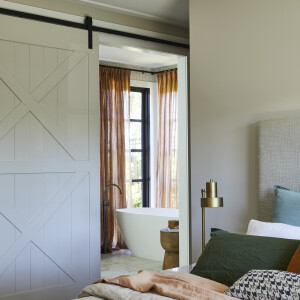
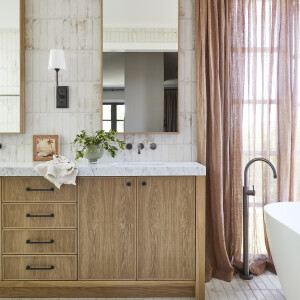
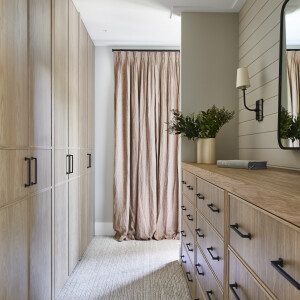
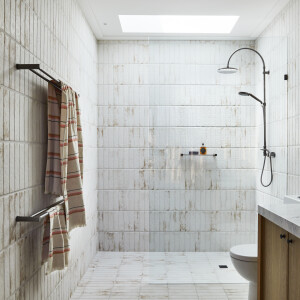
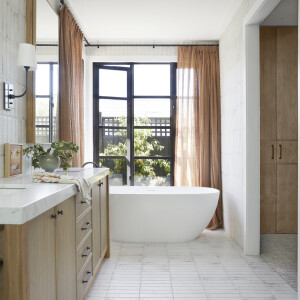
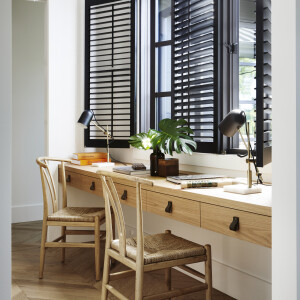
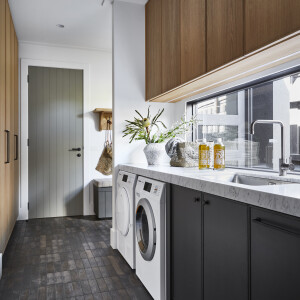
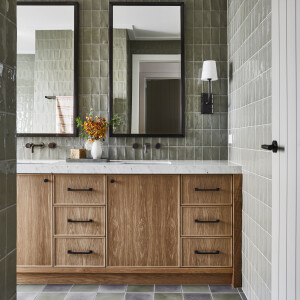
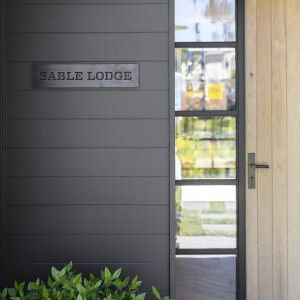
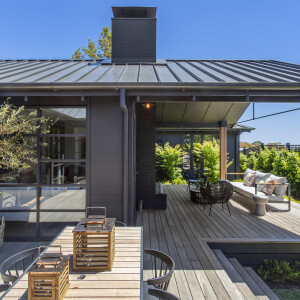
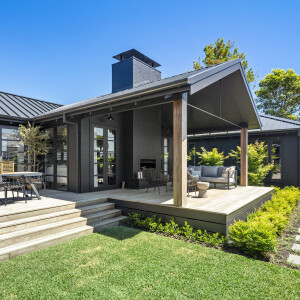
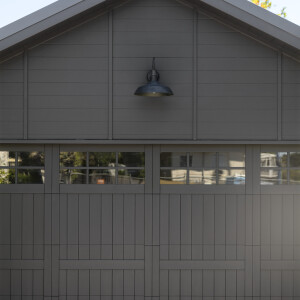
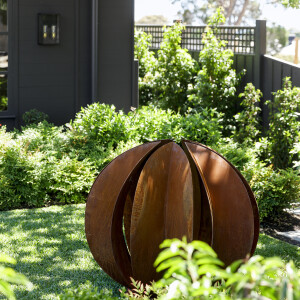
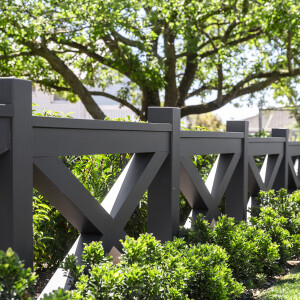
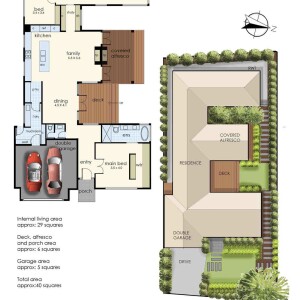
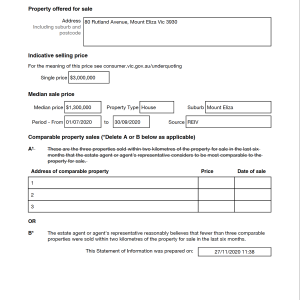
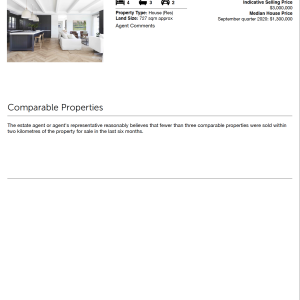
![Aqua COVID-19[1][2][1][2][1] copy](https://www.aquarealestate.com.au/wp-content/uploads/2020/07/Aqua-COVID-1912121-copy-300x300.jpg)