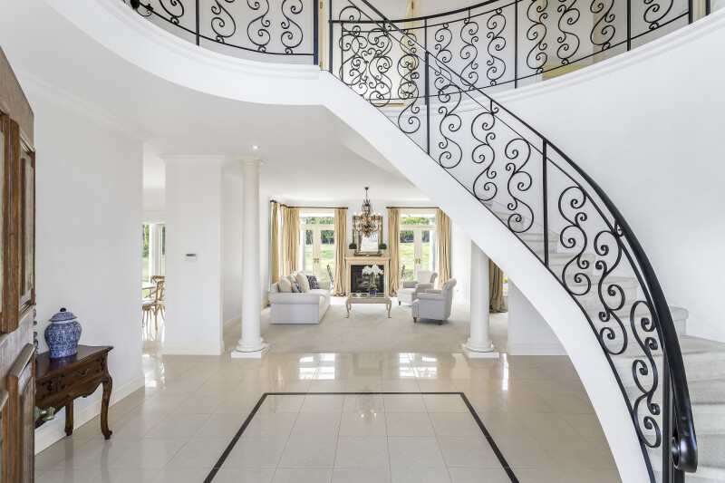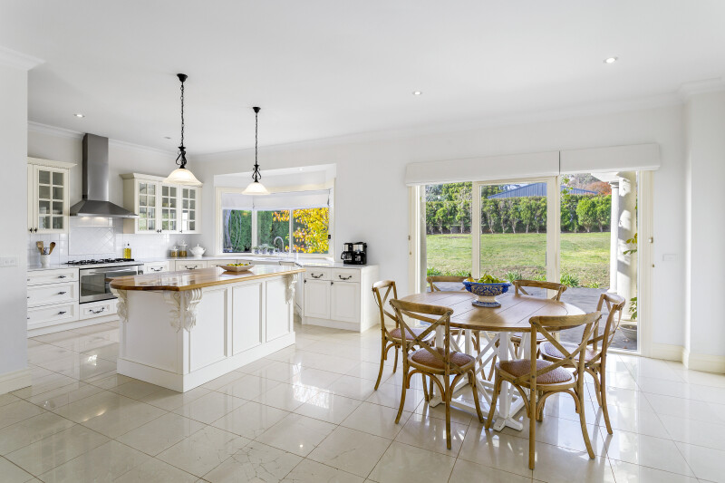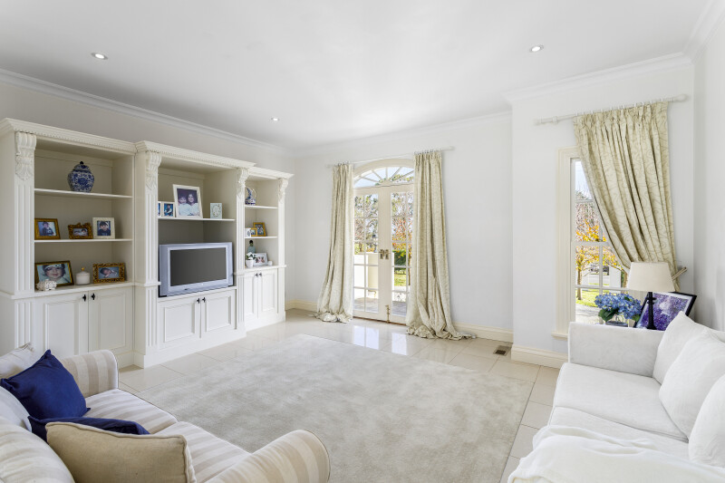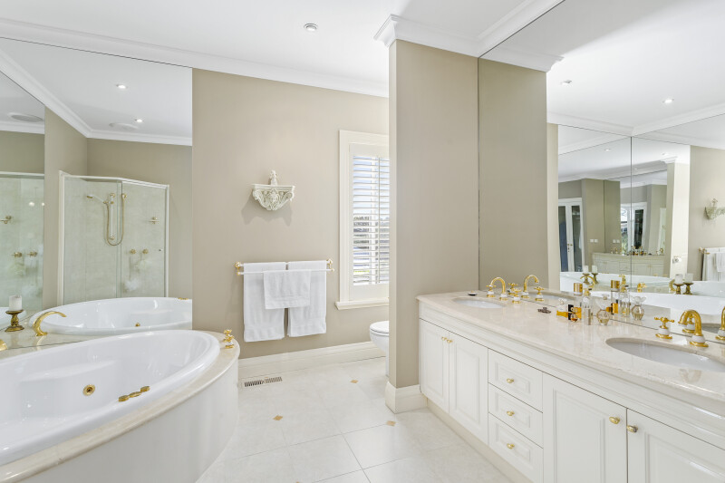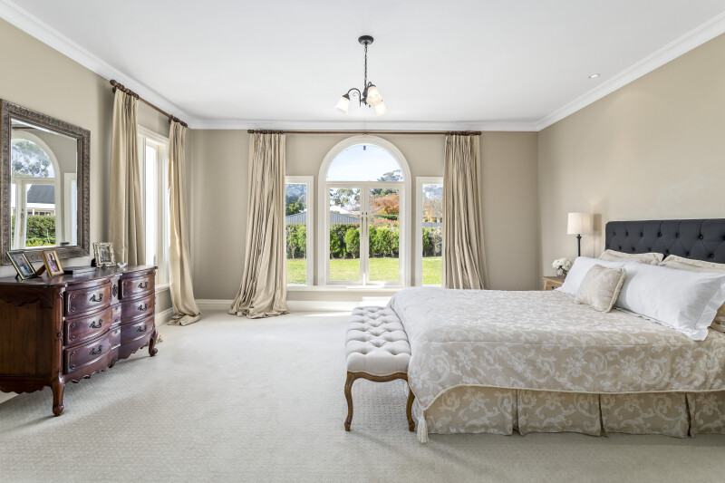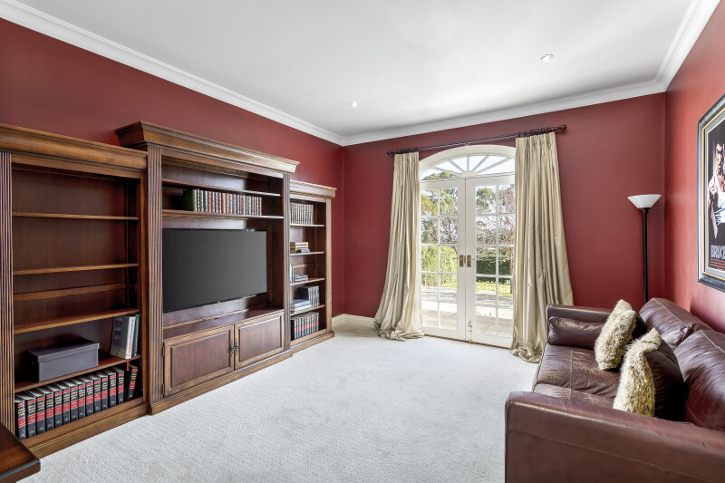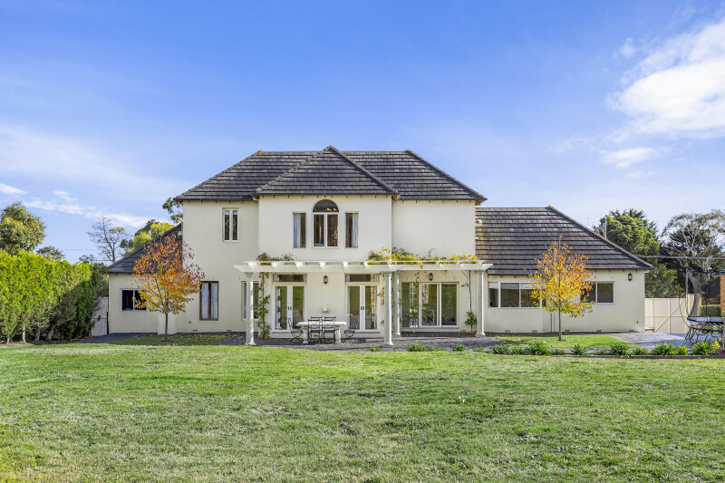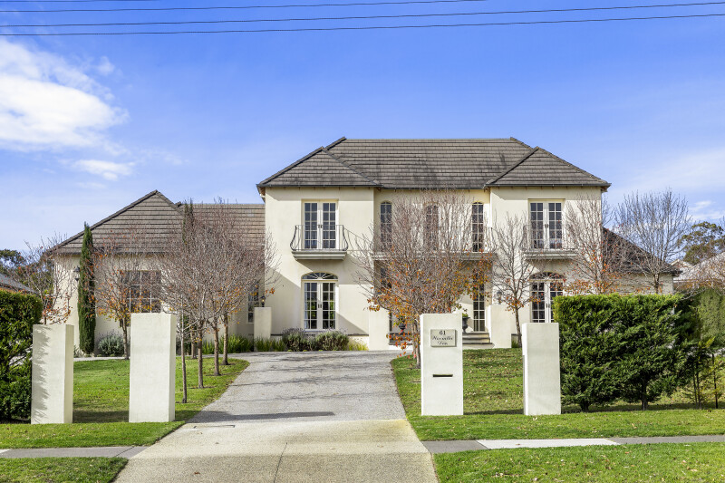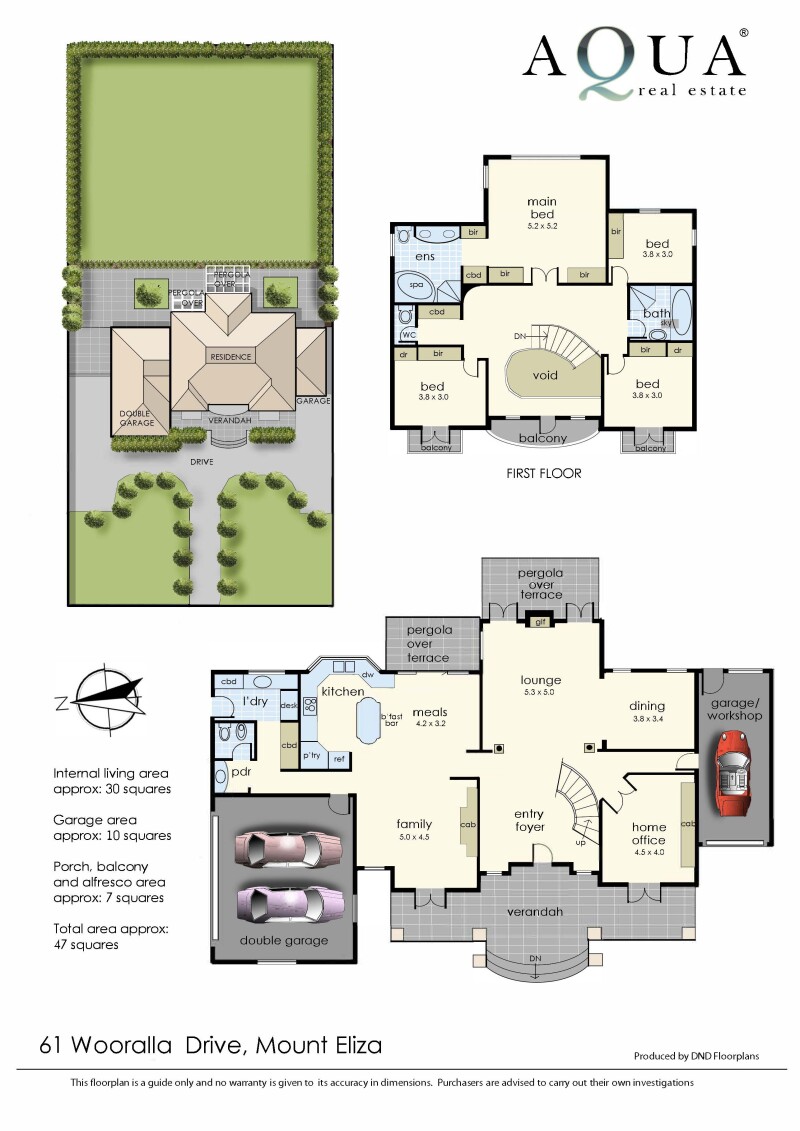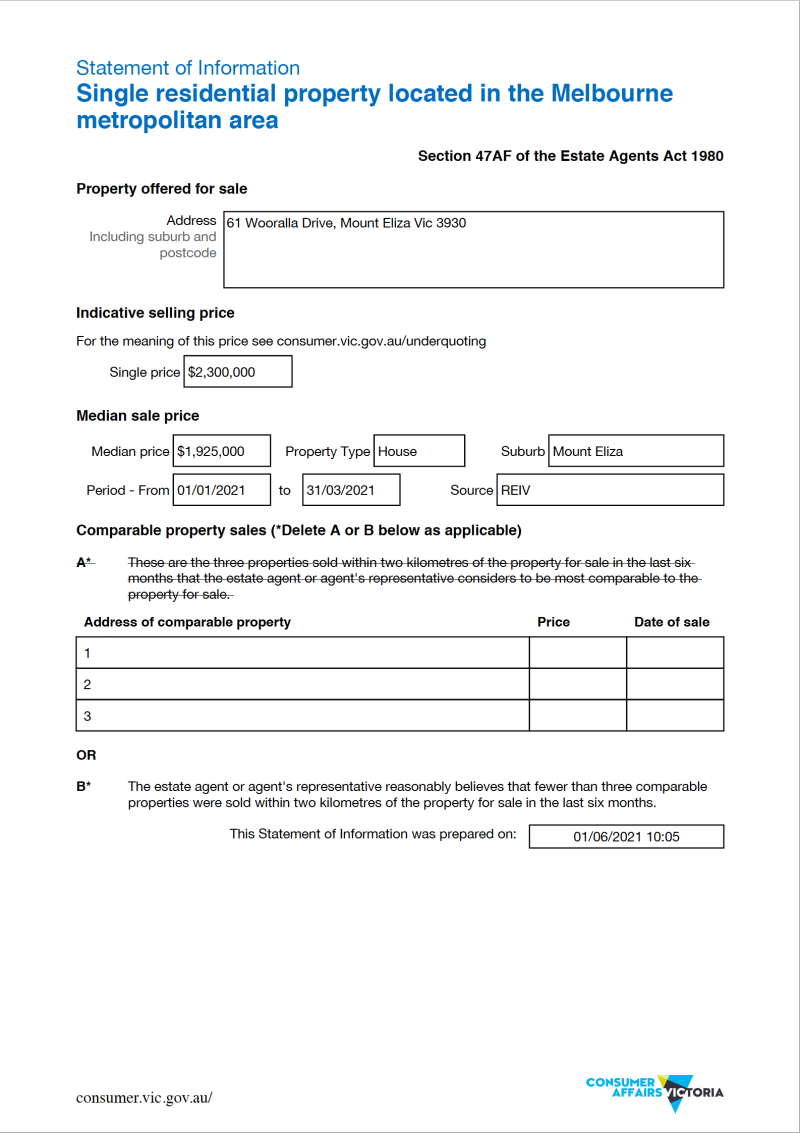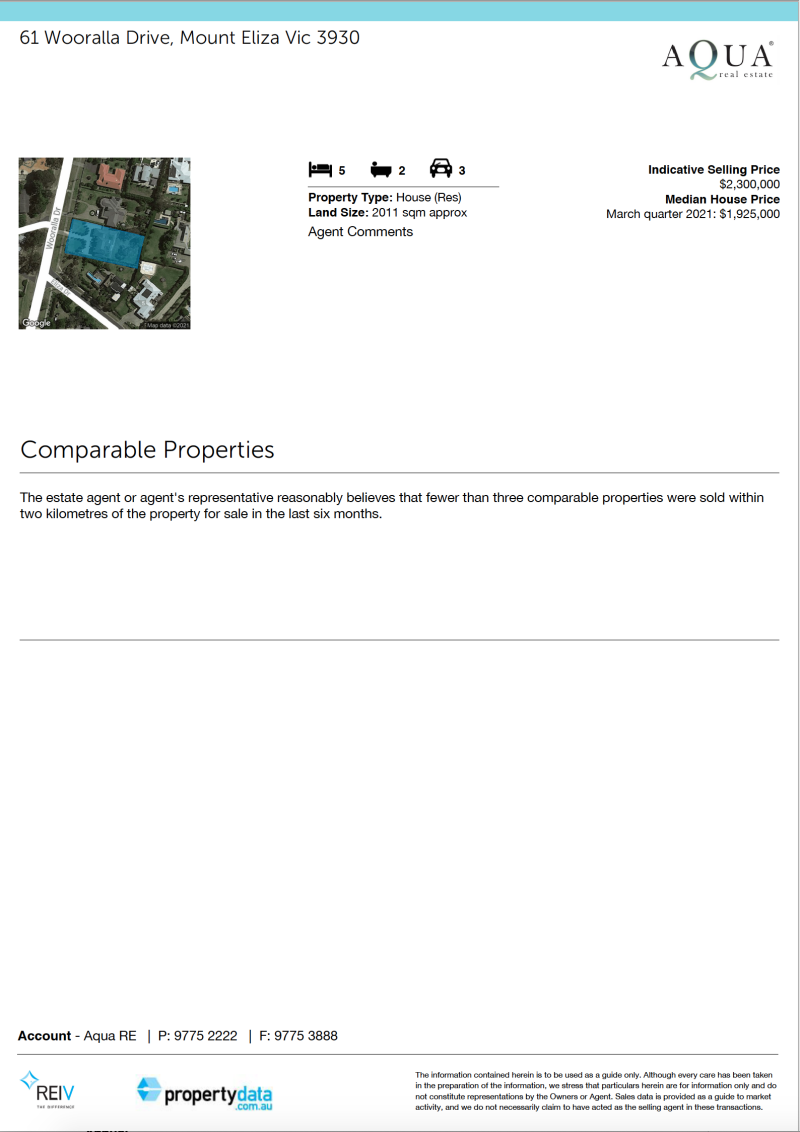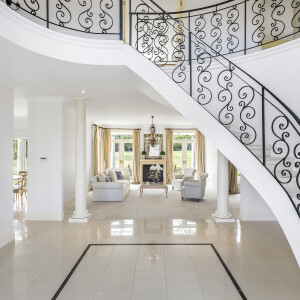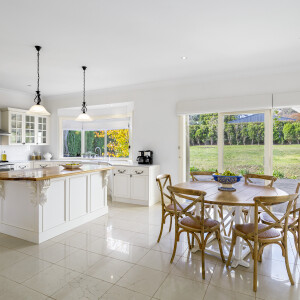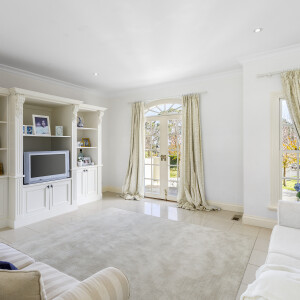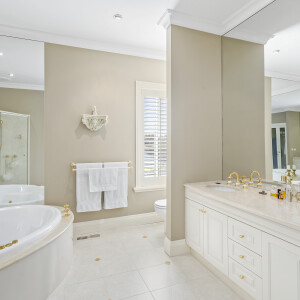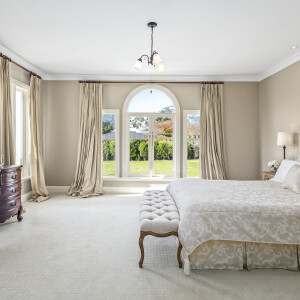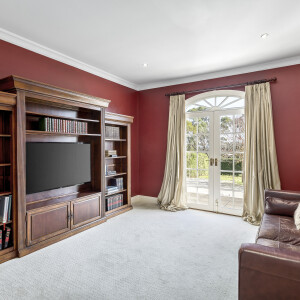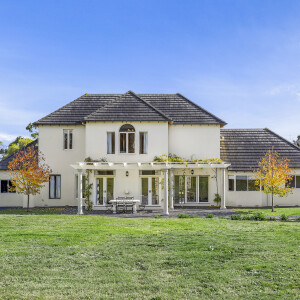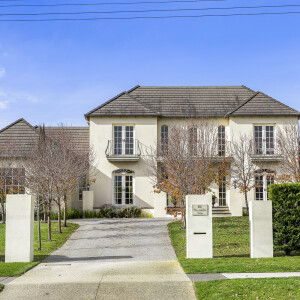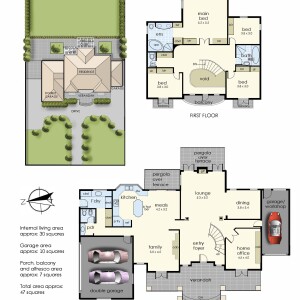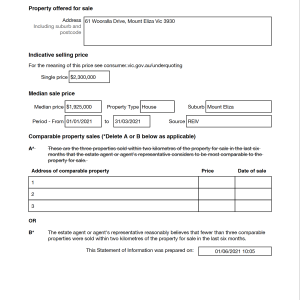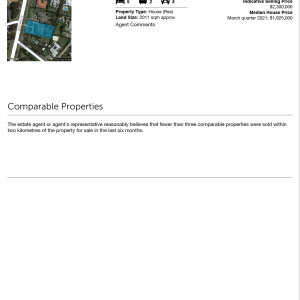Grand, elevated with a commanding street presence and setback in deep gardens on 2011sqm approx; this luxuriously appointed family residence of 5 double bedrooms, multiple fluid living spaces and surrounded by vast level grounds is something to behold!
Beautifully introduced via stately pillars ahead of a central drive lined by an alee of ornamental pears and sections of lush lawns culminating into a large return forecourt with stately verandah entrance and triple auto garaging either side.
A soaring foyer with chandelier and staircase welcome you into a timeless architectural home with tastefully curated interiors anchored by large floor tiling and lofty ceilings throughout to great effect. An expansive formal lounge designed around a solid granite gas fire with pairs of of French doors to the pergola covered terrace and the great outdoors sets the tone of this remarkable property. Adjacently realise an interconnecting ambient dining area framed by further glorious aspects of the grounds at the rear.
Next door discover the hub of the home dedicated to a Carrara marble topped gourmet kitchen / meals area fitted with large farmhouse sink, island breakfast bar and suite of quality appliances such as Technika gas hob, electric oven, range and Fisher&Paykel dishwasher all seamlessly integrated into bespoke mill-work cabinetry with excellent storage solutions, wine storage and pantry.
From here stand back and savour the natural light from the large bay windows with instant convenient access via glass sliders to the alfresco garden terrace, perfect for entertaining soirées of any size.
For further sizeable living find a yet another stylish family area with recessed plush carpet and rich timber custom wall cabinet also connecting to this impressive all inclusive central domain. A well fitted laundry with integrated ironing station and guest powder room sits discretely behind the kitchen.
The entry level features the 5th bedroom come refined executive home-office with double doors entry and bright inspiring outlook courtesy of the ideal north-westerly orientation of this special abode.
Step upstairs via the intricate wrought-iron curved staircase reminiscent of a Parisian hotel lobby reaching the cathedral gallery void, viewing balcony and the private main accommodation wing of a further 4 double bedrooms.
The bedrooms feature built-in robes, study nooks and two charming front facade Juliette-style balconies with bay views serviced by a sleek family bathroom complete with extensive tiling, pedestal porcelain basin, large shower, deep-soaking bath under a sky-light and separate WC powder room.
The enormous master bedroom is equally sumptuous incorporating a retreat, his & her tailored built-in robes, dressing room with designer display shoe-cupboards and passage to the decadent heated en-suite highlighted by a large corner spa, twin granite vanities, shower recess and WC for the fortunate inhabitants of this sanctuary-like part of the home.
This comprehensive family residence must be viewed to be realised. Become part of the blessed peninsula lifestyle mere moments to Peninsula Grammar & Mt Eliza Primary and the vibrancy of the village and the beach a short drive away.
Further inclusions; Gas ducted heating throughout, grand granite fireplace, 2x separate auto garages with internal access & workshop accomodating 3 cars, guest parking, boat / van bay, beautifully cabinetry millwork and detail throughout, substantial marble kitchen / meals, multiple elegant living areas over one floor, bay & city skyline views, luxuriant private master suite & retreat, 4 additional bedrooms, large alfresco terrace with pergola and rear electric awning, set back large gardens & lush lawns, storage and much more..
IN KEEPING WITH THE CURRENT RESTRICTIONS, PLEASE REGISTER IF YOU WISH TO INSPECT THE PROPERTY AT THE ALLOCATED TIME.

