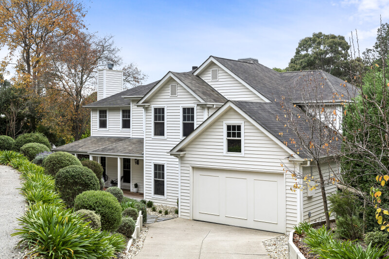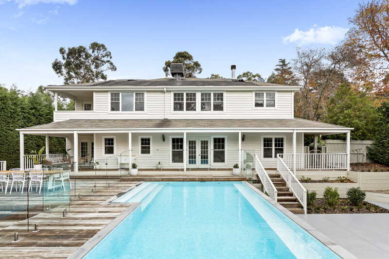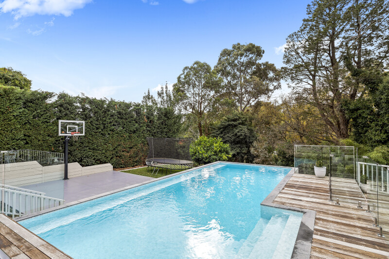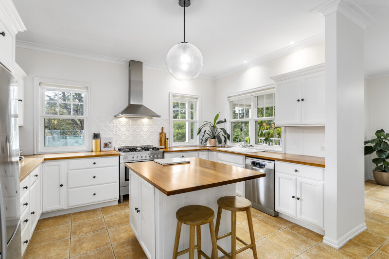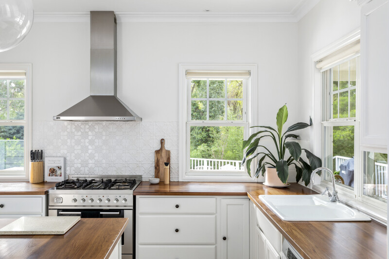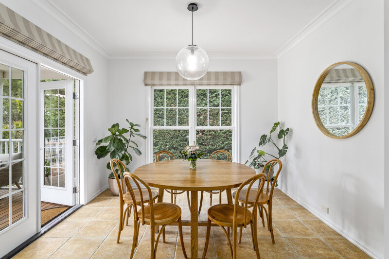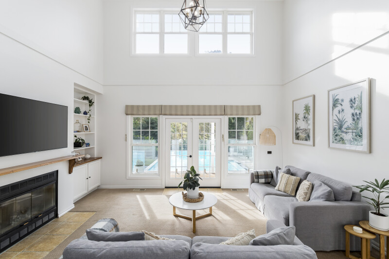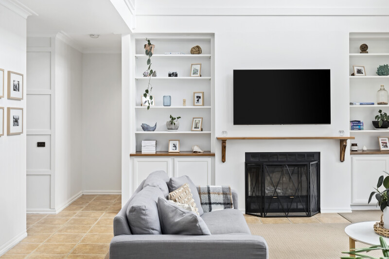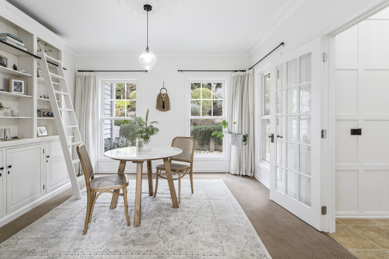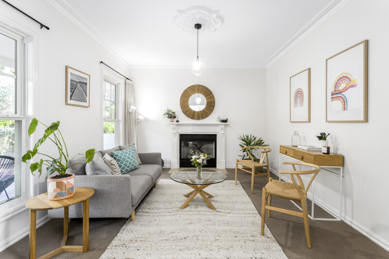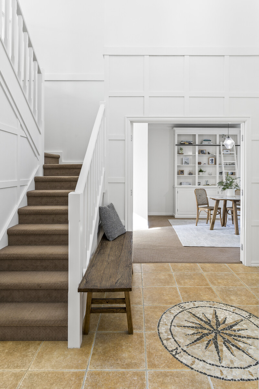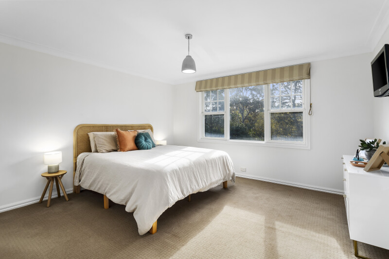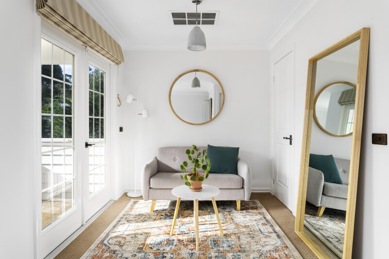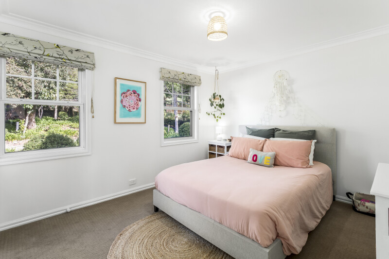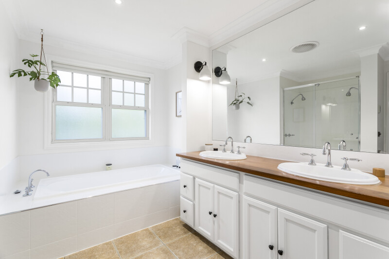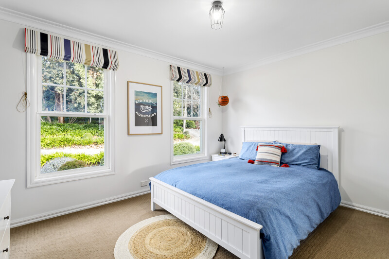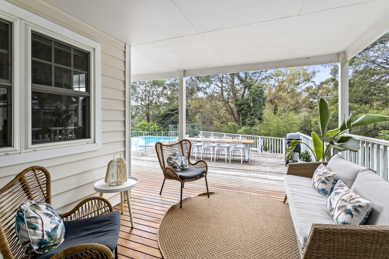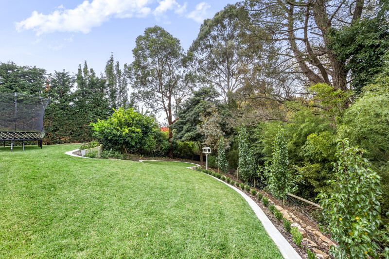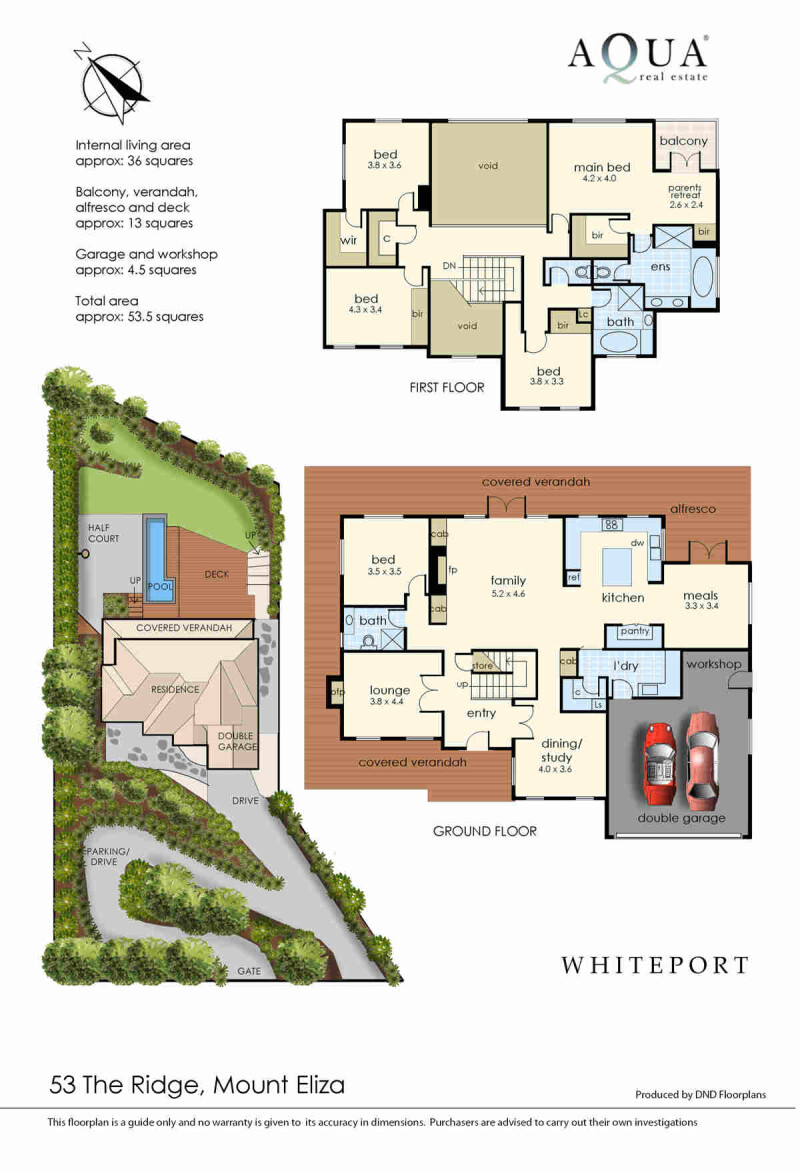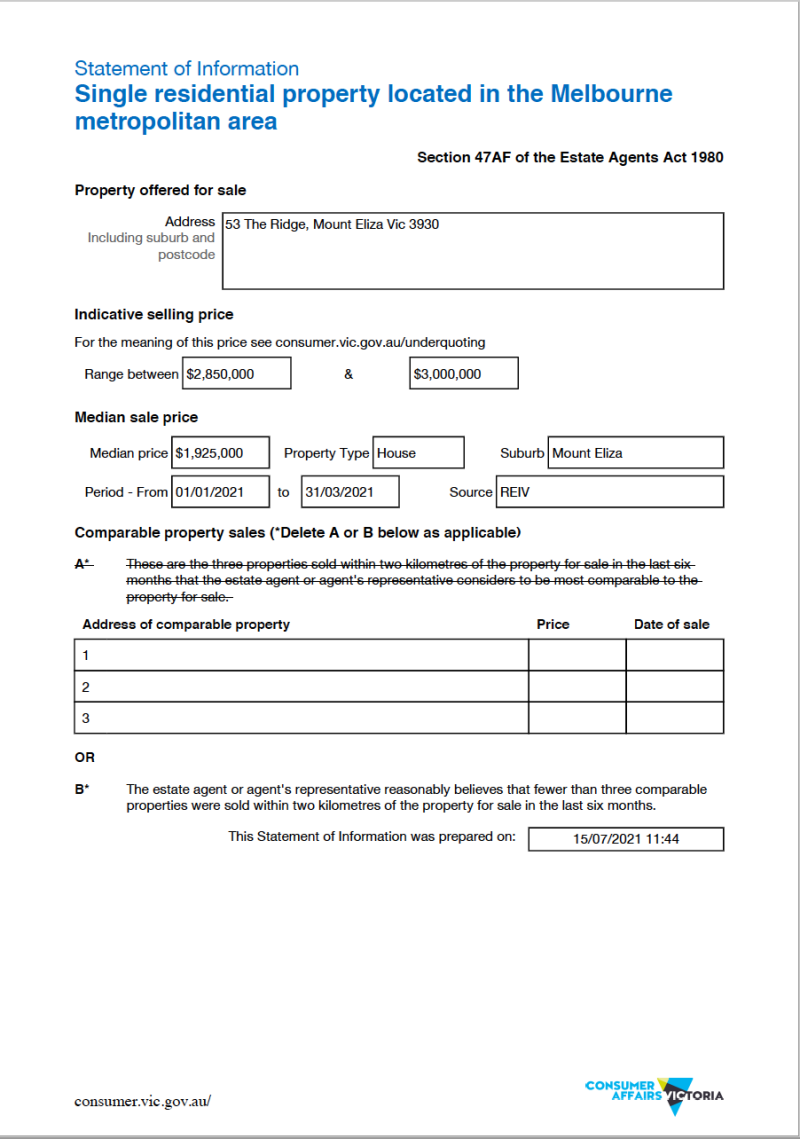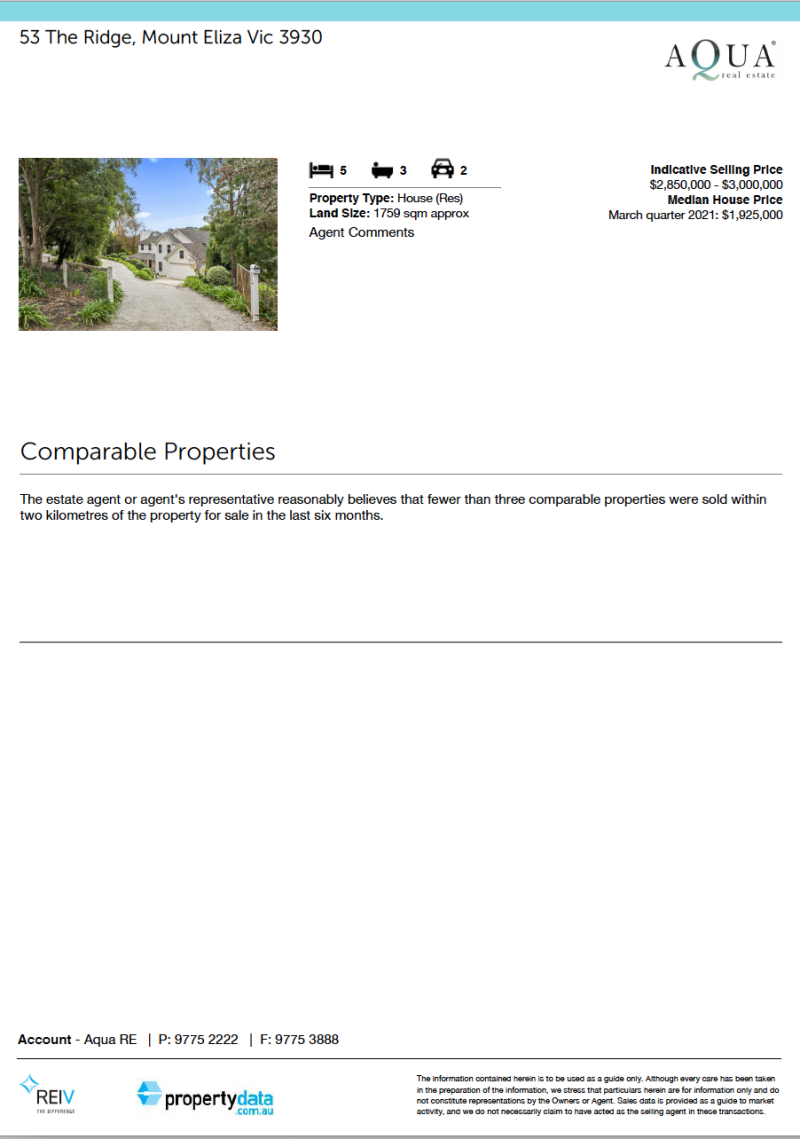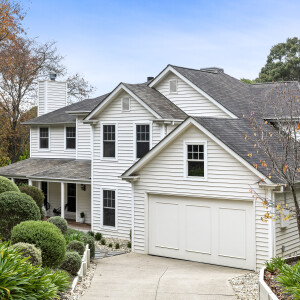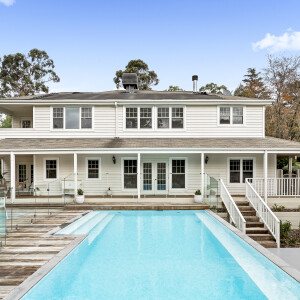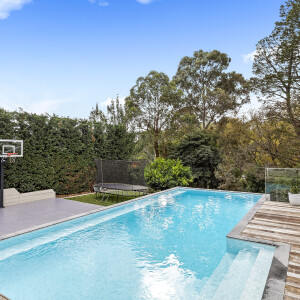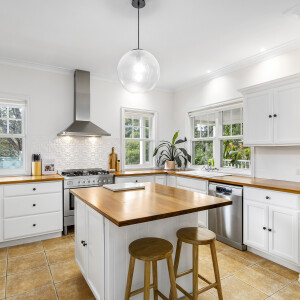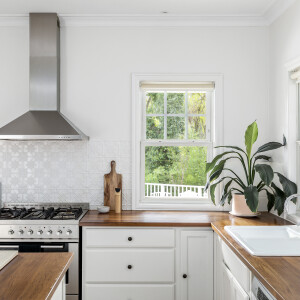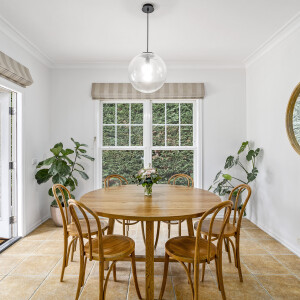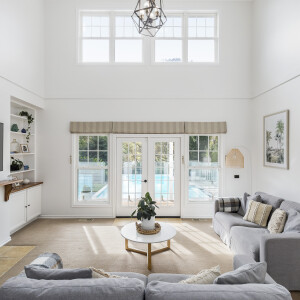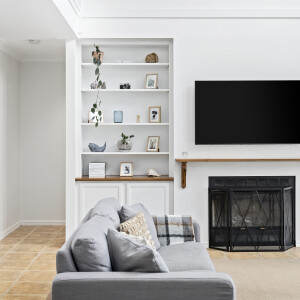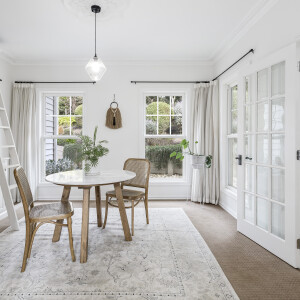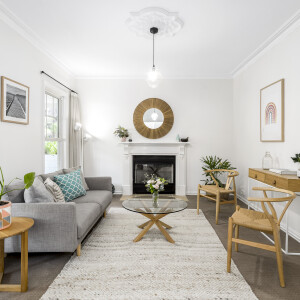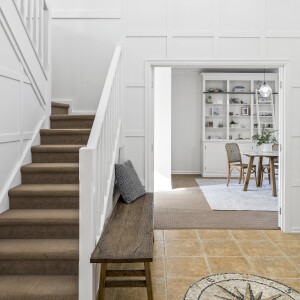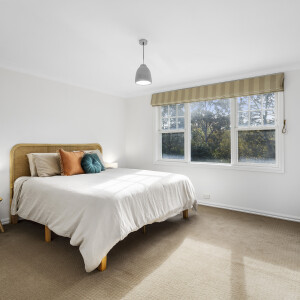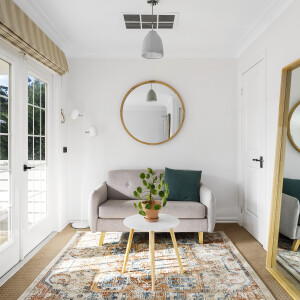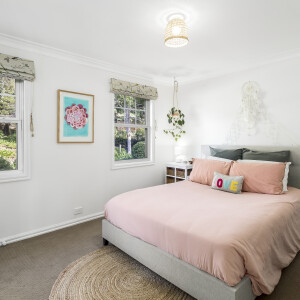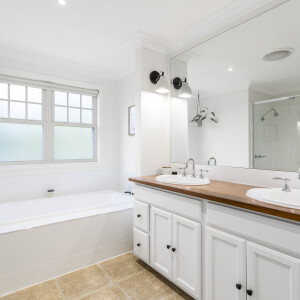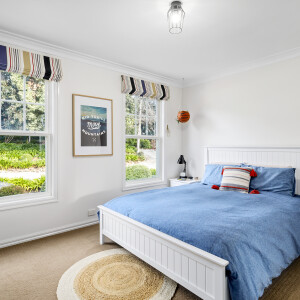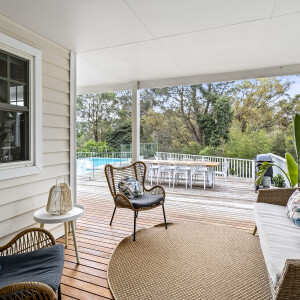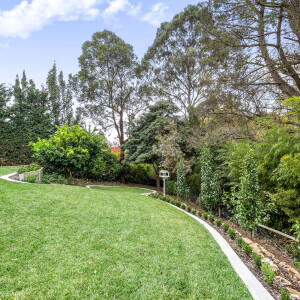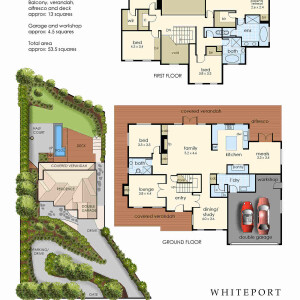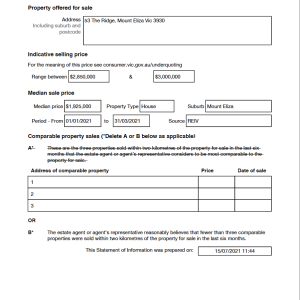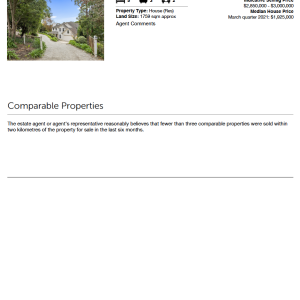Reminiscent of an elegant American Hamptons property is this grand 5 bedroom family home with multiple fluid living spaces bathed in natural light including undercover alfresco terrace and substantial pool side decks in a mesmerising garden setting of 1759sqm approx.
‘Whiteport’ is a wonderful testament to well considered design with the use of select imported quality materials such as solid maple wood, Canadian manufactured insulated sidings by Mitten, genuine U.S fireplaces and double glazed windows, bespoke timber cabinetry with intricate millwork and steel hardware creating a timeless captivating aesthetic.
This special abode is beautifully introduced via a choice of two separate farm-gated sprawling driveways lined by prolific agapanthus, sphere-shaped bushes & standards in stunning established gardens culminating into a forecourt with integrated double auto garage and welcoming porch entry.
Step inside to realise the refined foyer space designed around an imposing central gallery staircase surrounded by extensive floor to ceiling panelling ahead of tastefully curated interiors anchored by large tiled flooring and light lofty ceilings throughout to great effect.
An ambient formal lounge with French glass entry doors and a charming open fireplace is positioned adjacently perfect for cosy fire-side drinks whilst enjoying inspiring aspects of the gardens to the front.
Across the hall find a dynamic two-way dining salon or optional TV room with luxuriant custom wall-cabinetry, adjacent built-in bar and instant connection to the hub of the home; a magnificent rich maplewood-topped gourmet kitchen / meals area fitted with breakfast bar island and suite of quality appliances such as Ilve 6x burner gas stove & electric oven, Ilve range, new Bosch dishwasher, pressed metal splash-back and large cast iron farm-house sink, all seamlessly integrated into bespoke timber cabinetry with excellent storage solutions and pantry.
Savour instant access to an undercover alfresco zone perfect for memorable soirées year round matched by unforgettable vistas over the rear verdant gardens with backdrop of the sparkling pool at every angle courtesy of the multitude of north-facing windows and glass doors in this part of the house.
Next door features yet another stylishly appointed domain incorporating a sizeable family living area highlighted by a stately open fire place with wide mantle set in harmony between custom bookcases, cabinetry under soaring cathedral ceilings framed by an entire wall of sheer windows for more of those dress-circle views of the blissful grounds. A set of French doors opens to the wrap-around sheltered verandah and the great outdoors. The 5th bedroom come ideal guest room is also on the entry level sitting discretely to the rear of the home serviced by a sleek en-suite.
Step upstairs to find the main accomodation wing featuring 4 double bedrooms complete with plush carpets, built-in robes and more of those glorious vistas of the verdant grounds at every angle. A sumptuous family bathroom with deep-soaking bath, large shower, custom vanity and separate WC satisfies this area flawlessly.
The generous master suite is equally decadent encompassing a bright retreat area, private undercover balcony, large built-in & walk-in robes and all inclusive en-suite with double vanity & shower, bath and separate WC for the fortunate inhabitants of this sanctuary-like part of the remarkable abode.
Inspect now to realise the calibre of ‘Whiteport’ and its blessed seaside lifestyle, mere moments to Peninsula Grammar, Mt Eliza Primary, St Thomas Moore and the vibrancy of the village and the beach a short drive away.
Further inclusions; Gas ducted heating, evaporative cooling upstairs, 2x open fire places, auto double garage with workshop & internal access to fitted mudroom & laundry, magnificent gourmet kitchen / meals area, built-in bar cabinet, undercover alfresco, stunning self-cleaning Naked fresh-water system 10×4 metre swimming pool with Astral heat-pump, expansive pool-side decks, fire-pit area, private master with sumptuous en-suite, retreat & own balcony, serene landscaped gardens, lush lawns, sealed sports court with “coaches corner”, ample guest parking, under-stair storage, pool plant equipment area and so much more..
IN KEEPING WITH THE CURRENT RESTRICTIONS, PLEASE REGISTER IF YOU WISH TO INSPECT THE PROPERTY AT THE ALLOCATED TIME.

