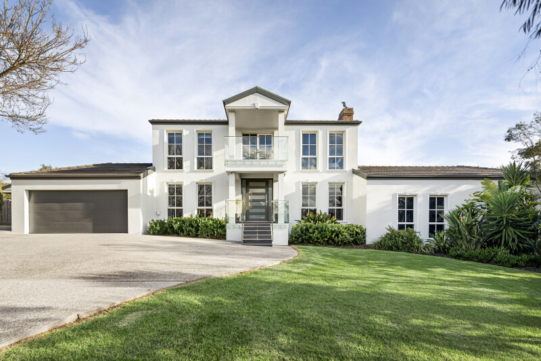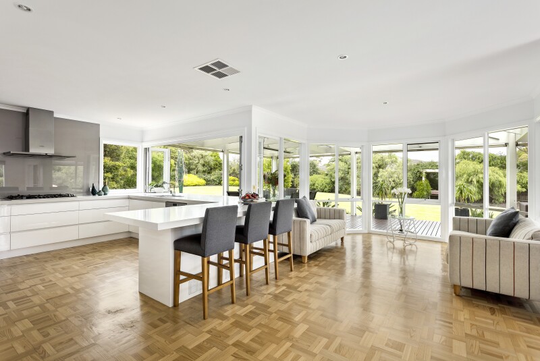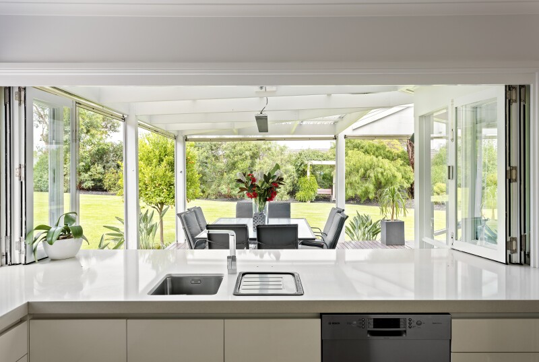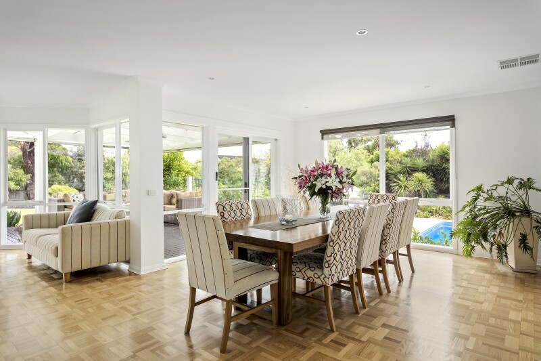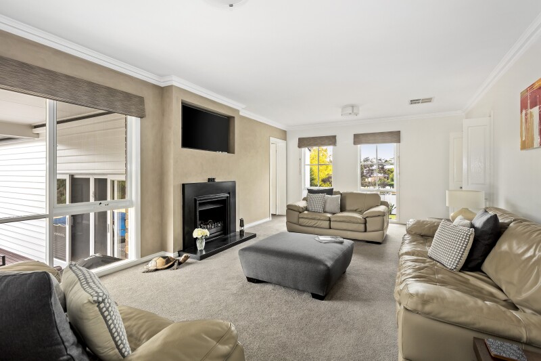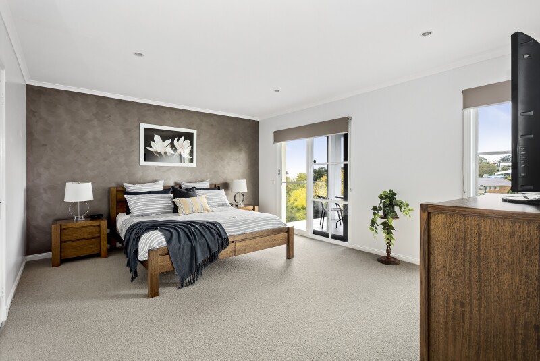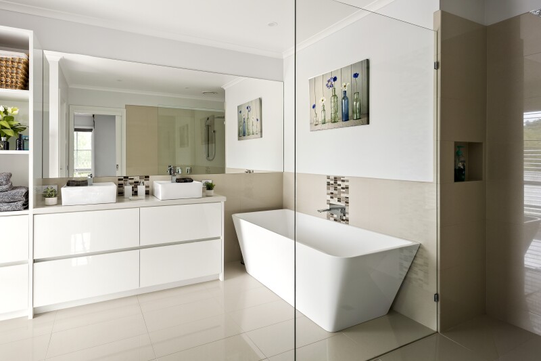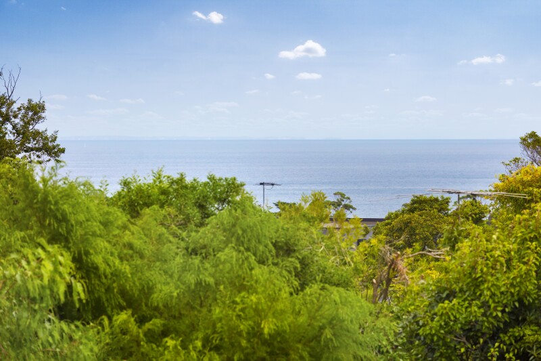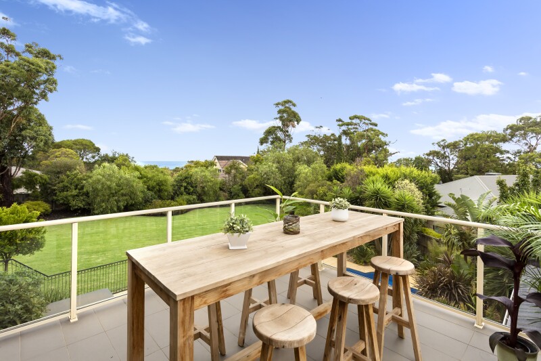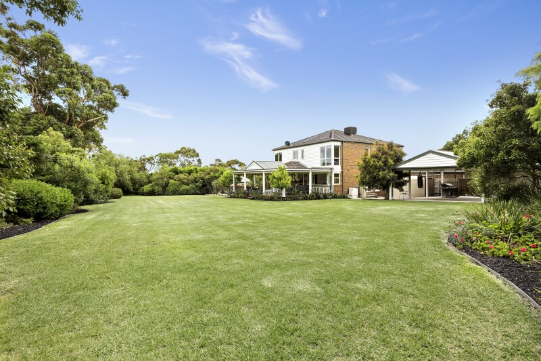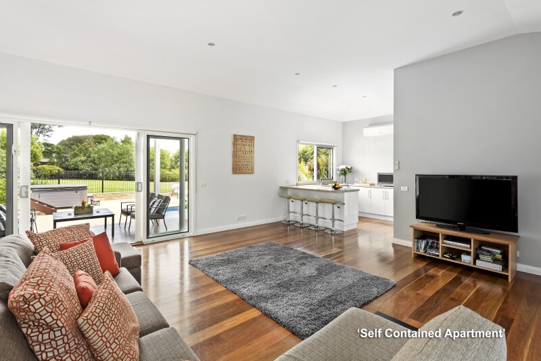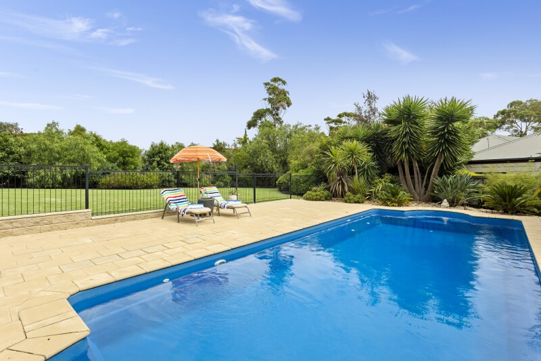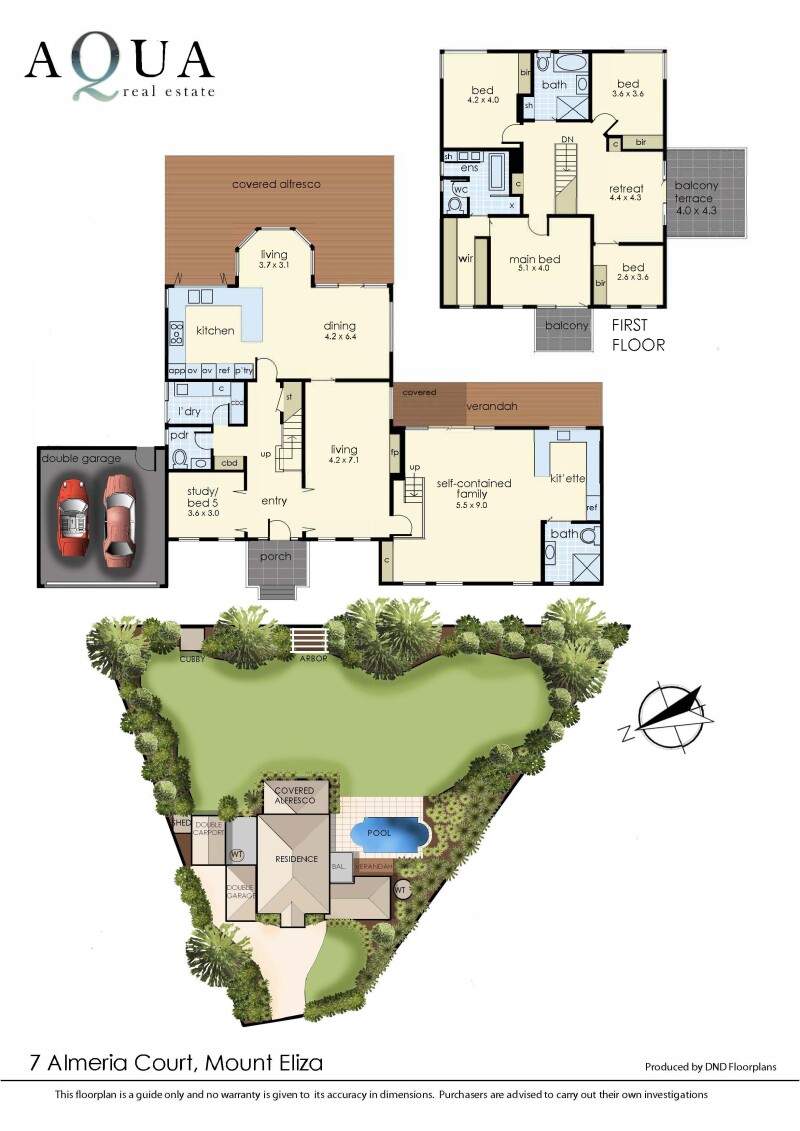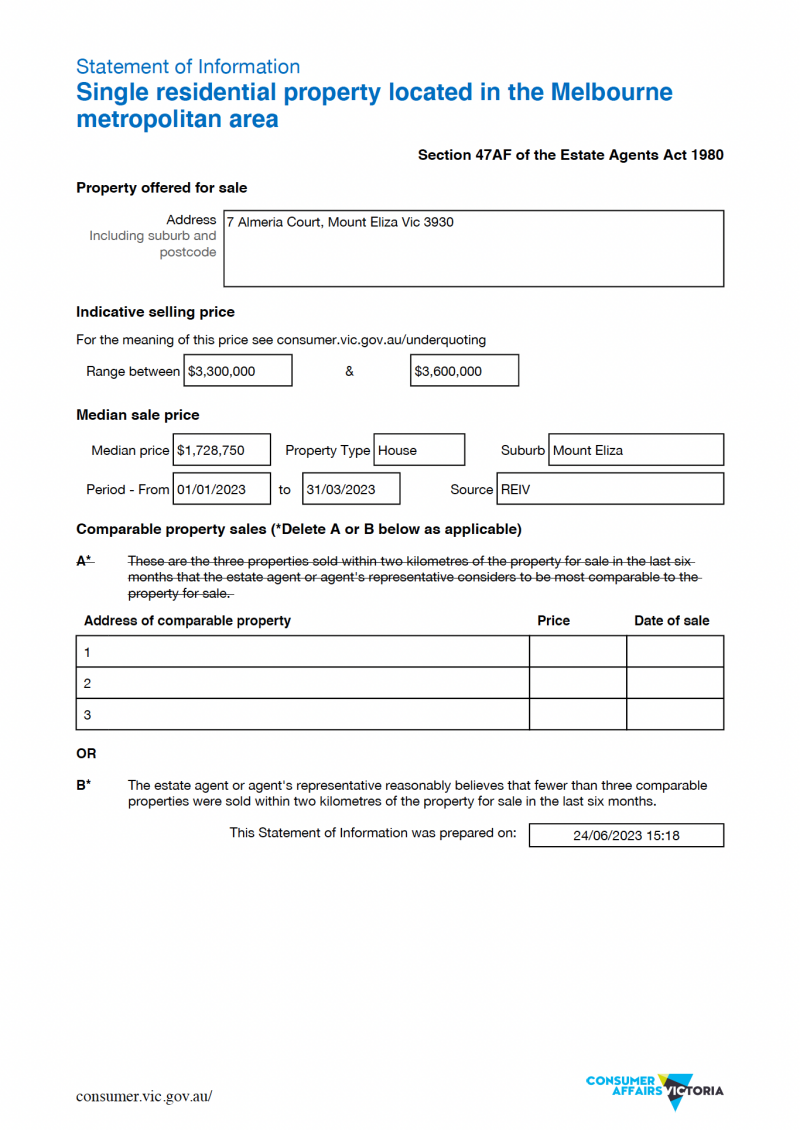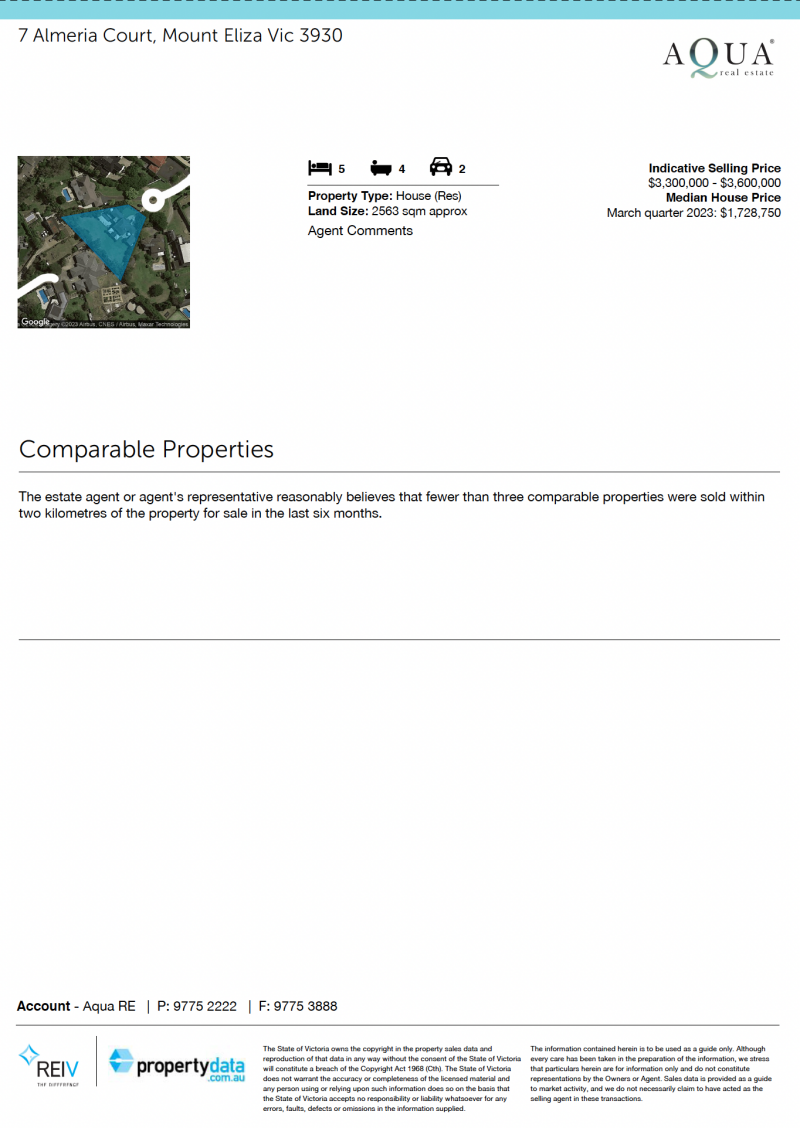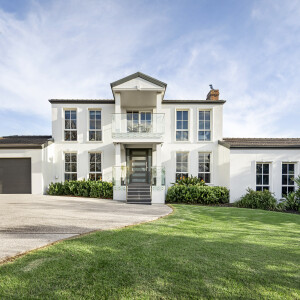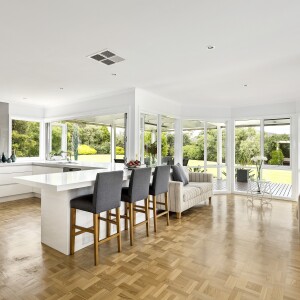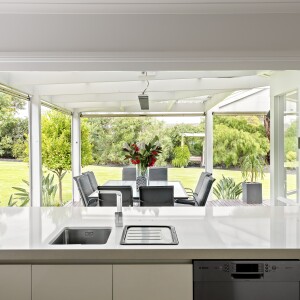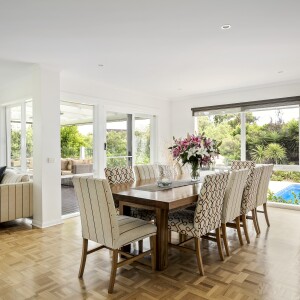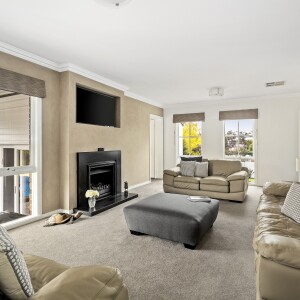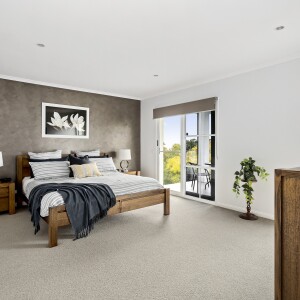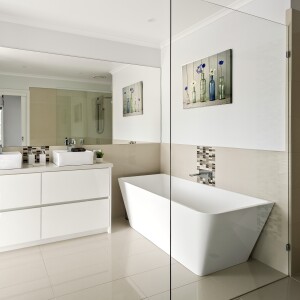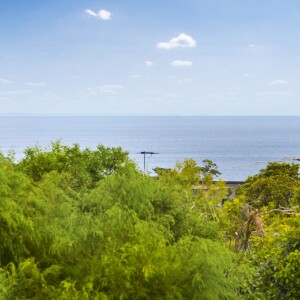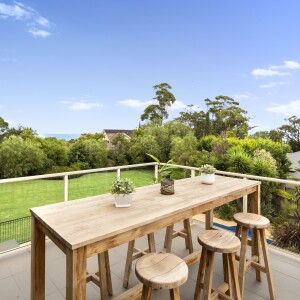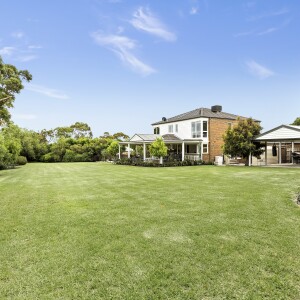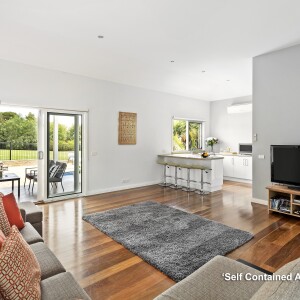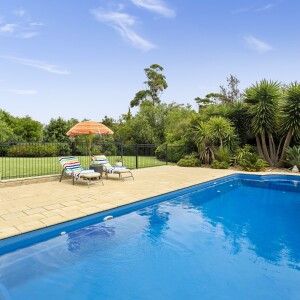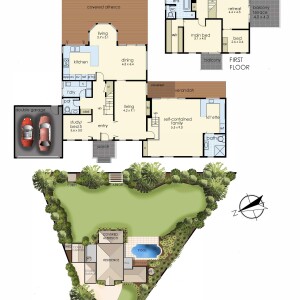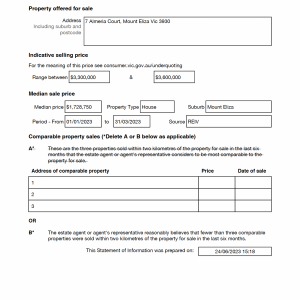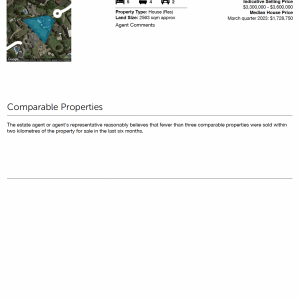Discover this impeccable family residence privately set back on vast level grounds of 2563sqm. approx. showcasing 5 double bedrooms and multiple living spaces over two grand levels inside & out.
This golden mile residence is discretely tucked away in a peaceful cul-de-sac and beautifully introduced via a remote gateway ahead of a sweeping sealed drive lined by mature trees, glorious landscaped gardens and lush lawn culminating into a large return forecourt with double auto garage and double drive-thru carport.
Enter this impressive home under the inviting portico to realise the voluminous interiors starting with a foyer space and anchored by rich timber parquetry, tall lofty ceilings throughout to great effect.
On your left find a sophisticated home-office come guest bedroom awash in natural light courtesy of the ideal north-westerly orientation and floor to ceiling windows featuring plush carpet and a set of stately double doors. On the opposite side discover a sizeable living area designed around a cosy Jet master wood fire below a TV recess; creating an ambient space to rest & relax.
This area interconnects to yet another formidable space; an enormous self-contained teenage retreat / rumpus area with lofty cathedral ceilings measuring nearly 50sqm. housed in its own wing and luxuriantly appointed with stone-topped kitchenette, breakfast bar and full bathroom; making this a favourite place to entertain out of sight. It also offers instant access to an undercover alfresco area and the stunning pool-side terrace to complete the picture.
The hub of the home is dedicated to an awe-inspiring open plan gourmet stone kitchen comprehensively fitted with large breakfast island, suite of quality Bosch appliances such as gas hob, range, double electric wall ovens, steam oven, microwave and dishwasher; all seamlessly integrated into bespoke cabinetry with excellent storage solutions.
This central domain connects to the great outdoors via large sliders or servery window to an enormous covered alfresco deck perfect for year round large scale soirées owing to the well-considered appointments such as cafe blinds and heating options complemented by the mesmerising outlook over the verdant park-like gardens at the rear.
A conservatory style meals space and boundless dining area also join this dynamic part of the house with supplementary vistas of the sparkling pool area and verdant grounds abound.
Step upstairs to realise the main accommodation zone with four tastefully curated double bedrooms featuring plush carpet, built-in robes and striking elevated views of the water from most angles. A sumptuous family bathroom with stone vanity, large shower zone, deep-soaking bath and WC is next door.
The private master-suite is equally decadent with retreat space, its own sheltered viewing balcony, large customised walk-in robe and serviced by an opulent en-suite with all the luxe trimmings such as double stone vanity, deep bath, tailored wall joinery & storage, oversized shower recess and separate WC for the fortunate inhabitants of this serene part of the home.
For further living discover yet another space on the first floor; a bright lounge area with immediate admission to a large balcony terrace from where to harness the spell-binding scene of the manicured gardens in the front and the big blue views of the bay as backdrop.
This quality Golden-mile property offering is a rare opportunity to be part of the prized Peninsula beach-side lifestyle and community, mere moments to renowned Toorak College, the beach below and the vibrancy of village only a short stroll away.
INSPECT NOW TO REALISE!
Further inclusions; New gas ducted heating & evaporative cooling throughout, inverter heating / cooling in separate wing, Jet master wood fire, double auto garage and separate double drive-thru carport, enormous enclosed heated undercover alfresco space with servery window, substantial family / rumpus room with kitchenette & bathroom, salt water solar-heated swimming pool & terrace, 2x balconies, bay views, rain water tanks of 30K litres approx, irrigation, fully fenced landscaped gardens & large lush lawns, shedding, cubby house, NBN and much more…

