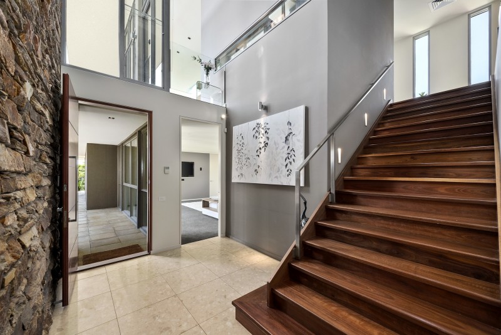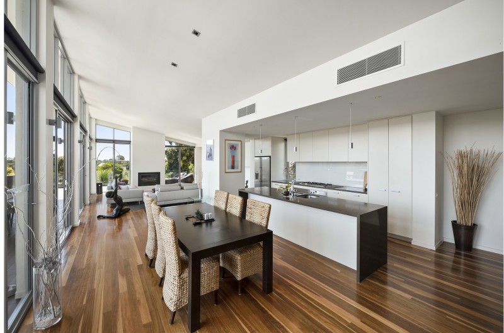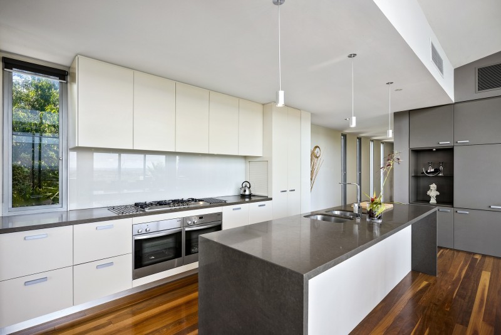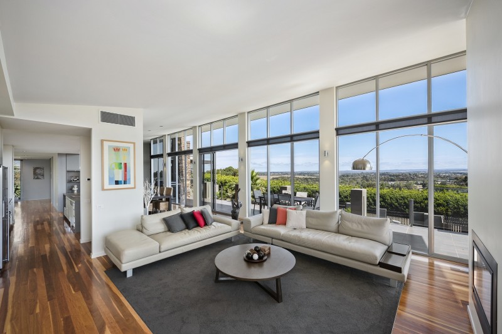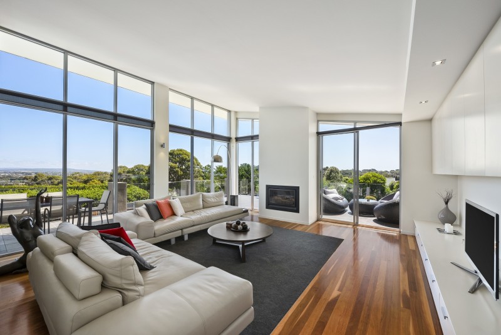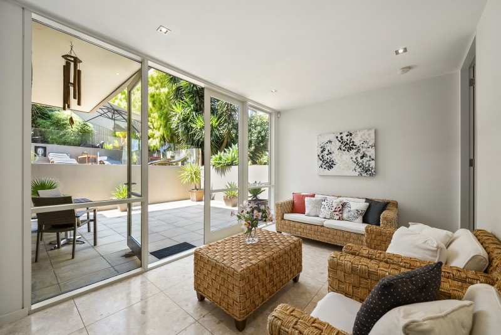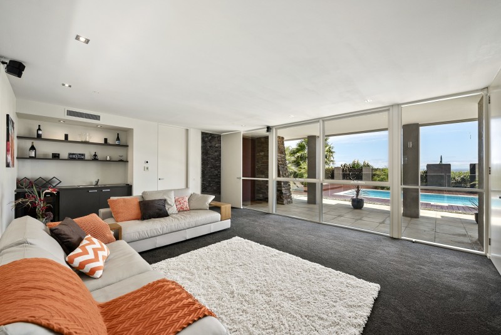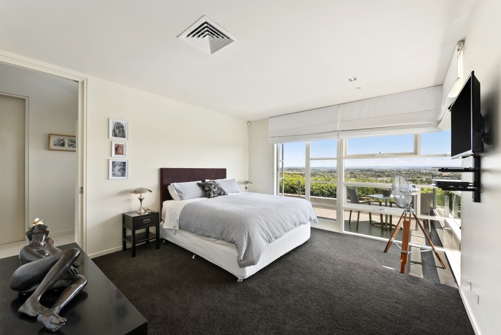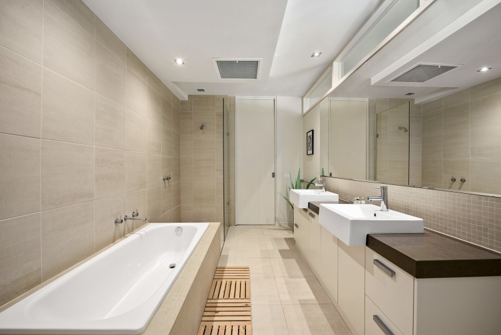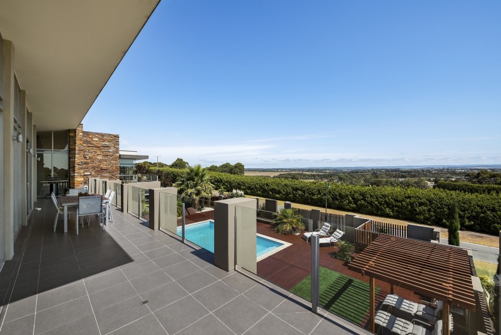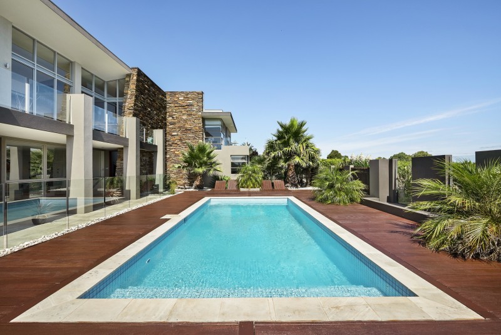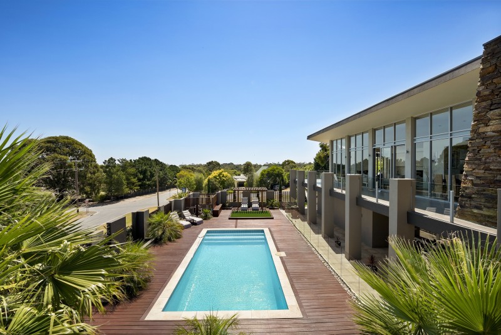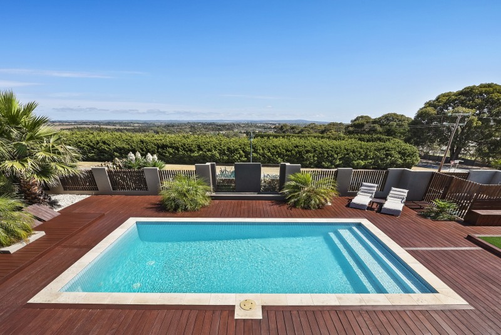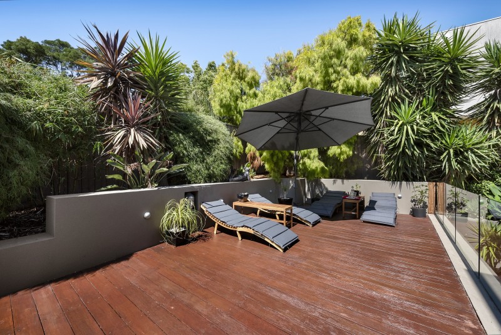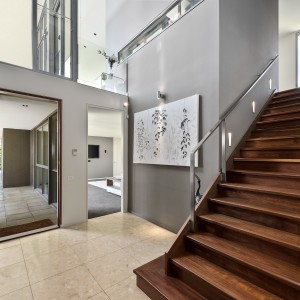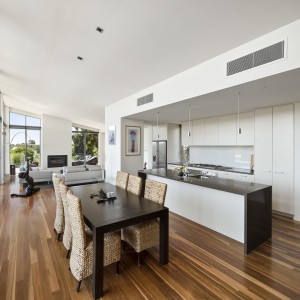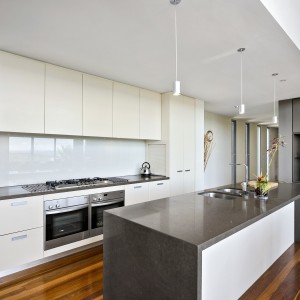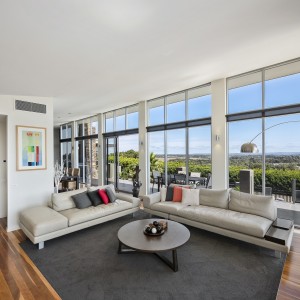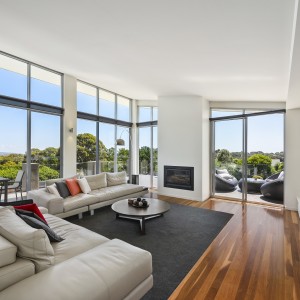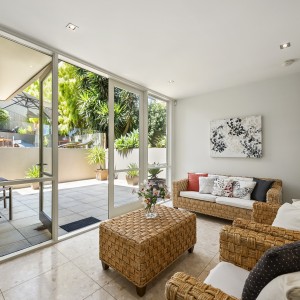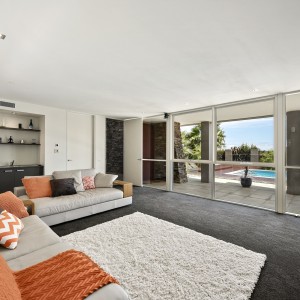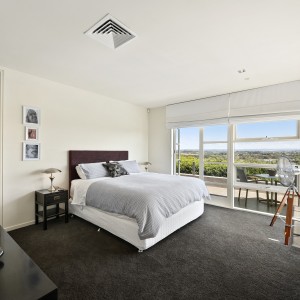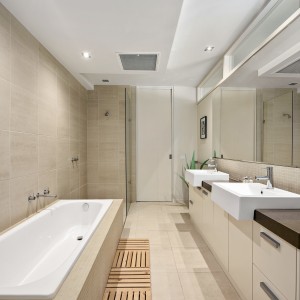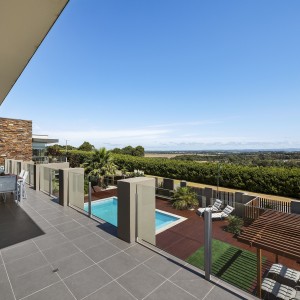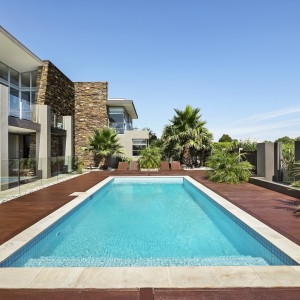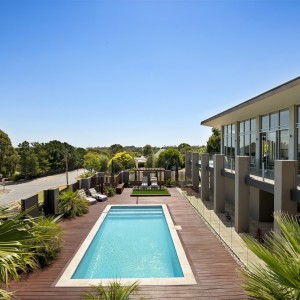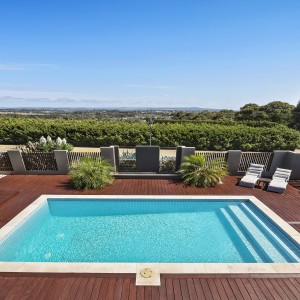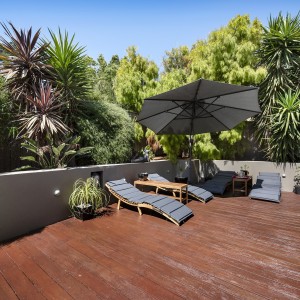Discover this beautifully positioned architectural 4 bedroom family home on 1503sqm approx. with expansive living spaces inside & out over two grand levels harnessing mesmerising aspects over the alfresco poolside terrace in the foreground and the rural landscape with Arthur’s Seat for an imposing backdrop.
This stunning abode is impressively introduced via a wide sealed drive, sprawling lush lawns leading the way to a sizeable forecourt and integrated double auto garage with internal access and ample workshop space.
Enter the home and the substantial foyer space designed around a remarkable full height stacked stone feature wall anchored by tiled flooring under soaring cathedral ceilings and a myriad of floor to ceiling windows allowing for an abundance of natural light throughout to great effect.
On the entry level realise two fitted bedrooms with plush carpet serviced by a sumptuous two-way fully tiled en-suite with double stone vanity, large shower zone, deep soaking bath and WC. Adjacently there is a smart retreat area with direct access to a private semi-sheltered terrace courtyard with water feature.
For further living zones on this floor discover a sizeable theatre room with integrated audio-visual provisions, clever built-in wet bar, refrigeration space and flanking large study/store room come wine cellar discreetly hidden away under the stairwell to the second level.
Step upstairs to the hub of the home a stunning open plan gourmet kitchen / dining area with rich timber floors and awe-inspiring vistas from all angles bathed in natural light courtesy of the ideal north-westerly aspect, sheer walls of oversized windows and glass sliders.
This luxuriant kitchen is fitted with a long stone-topped island with breakfast bar and a suite of premium quality appliances such as Miele gas hob, dual electric ovens, combi-cooker and dishwasher all seamlessly integrated into sleek bespoke cabinetry with pantry, work station and excellent storage solutions.
This fluid central domain also incorporates a sophisticated living space with soaring ceilings, a cosy gas fire place and more of those memorable elevated views as long as the eye can see.
Savour direct admission to the part covered enormous wrap-around alfresco terrace; perfect for requisite stylish soirées year round of any size.
The exclusive master suite with retreat space is also located on this level and blessed with its own balcony over-looking the pool area, plush carpet, walk-in robe, decadent marble en-suite with twin vanity, deep-soaking bath, shower and separate WC for the fortunate inhabitants of this private sanctuary-like part of this special abode. Also in this accommodation wing is a fourth bedroom with built-in robes serviced by a second family / guest bathroom. Last but not least a genial fitted executive home office / study with strip window is situated behind the kitchen precinct and could also be converted into a 5th bedroom or guest room if required.
This contemporary family home promises a quality peninsula lifestyle in a rare serene rural setting over two vast levels; mere moments to Peninsula Grammar and Mt Eliza Primary, the beach and the vibrancy of the village only a short drive away.
Further inclusions; Central inverter heating / cooling throughout, gas fire place, solar heated tiled pool with self cleaning, poolside pergola, enormous alfresco terraces with outstanding views, surround sound, home theatre, private landscaped gardens, large shed, veggie patch, underground water tanks, pool plant, intercom,alarm and much more…
INSPECT NOW TO REALISE!

