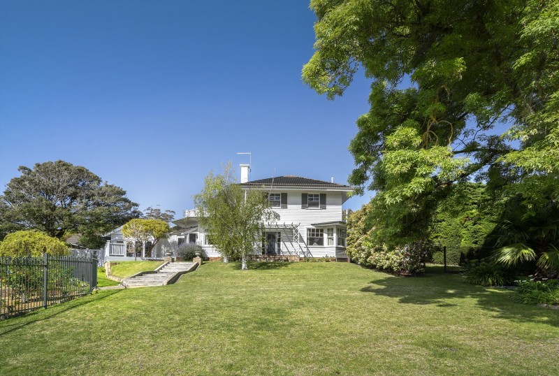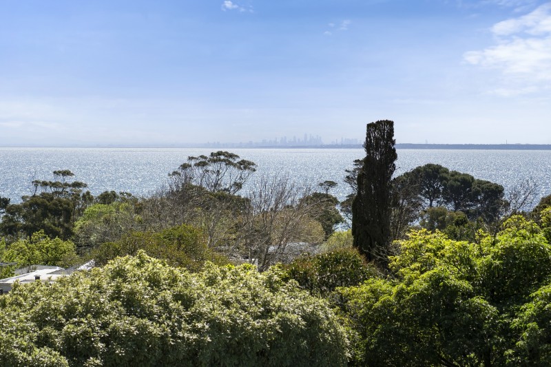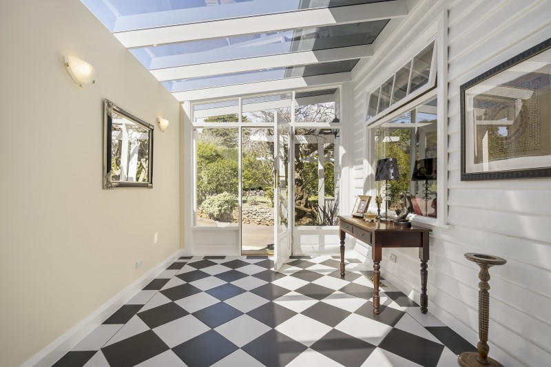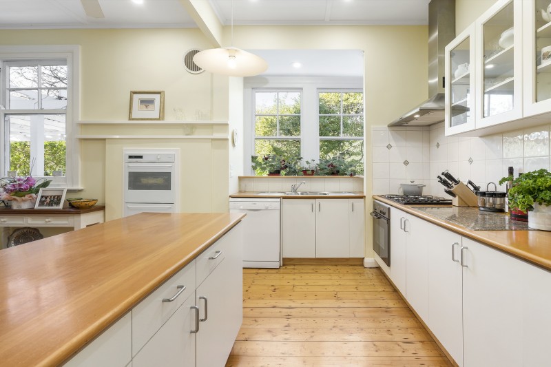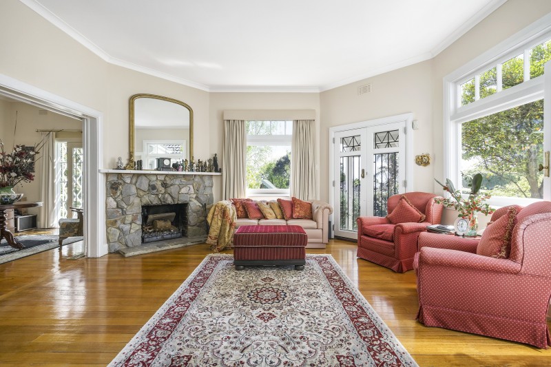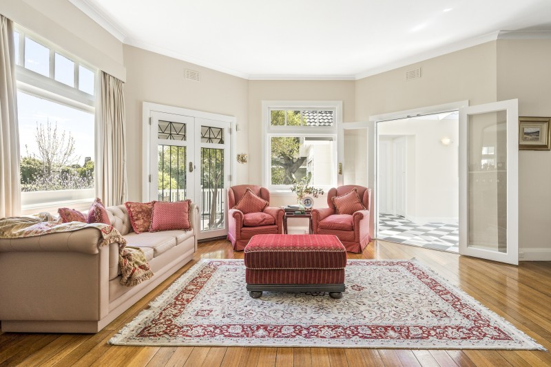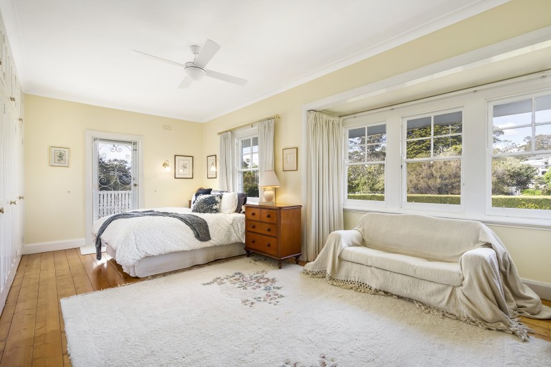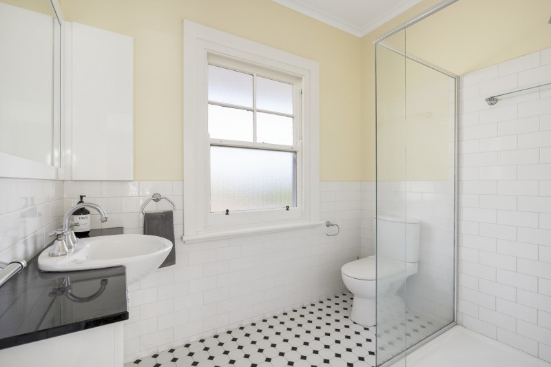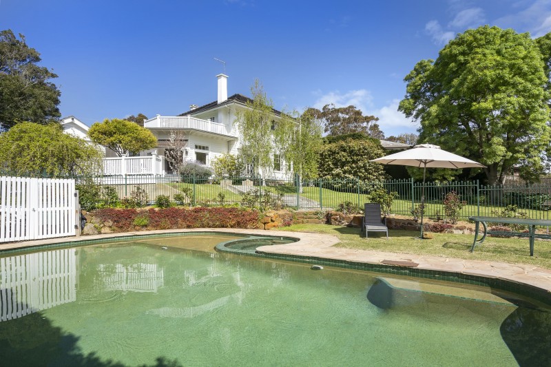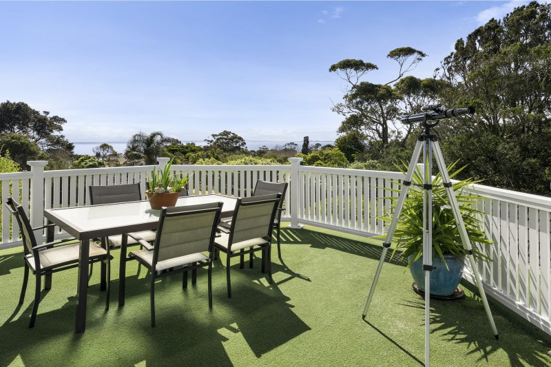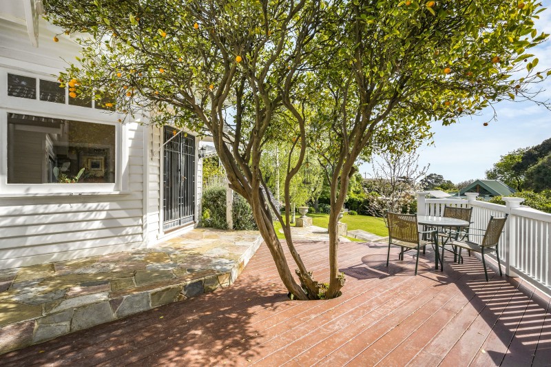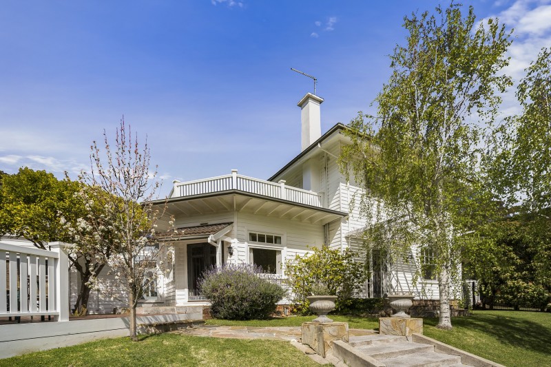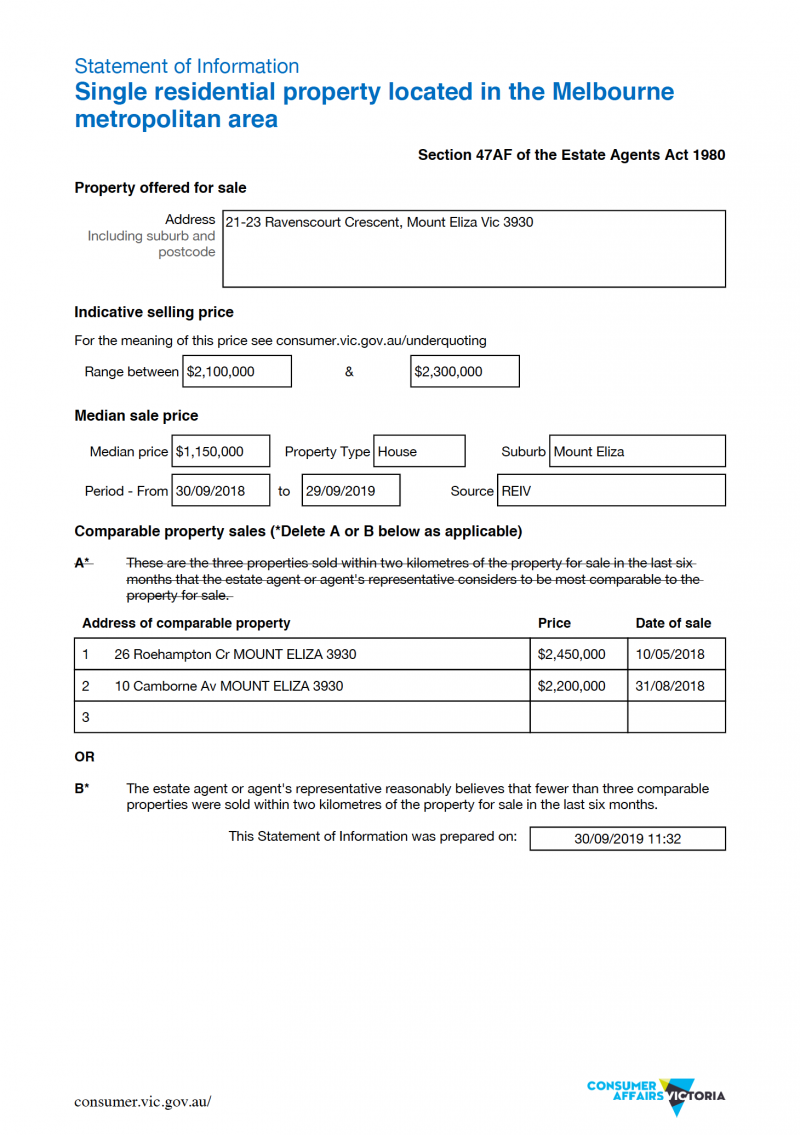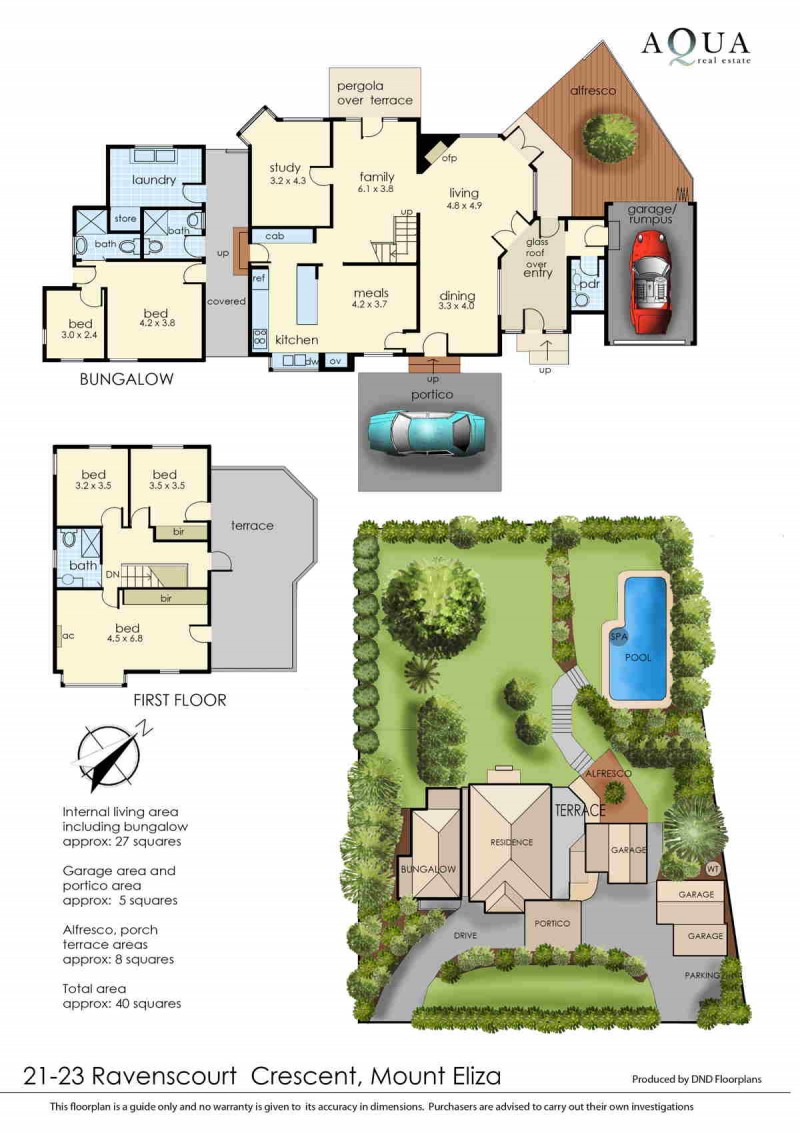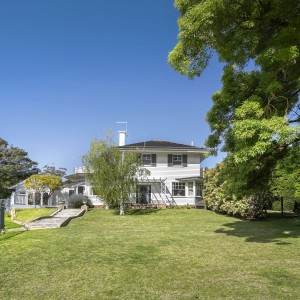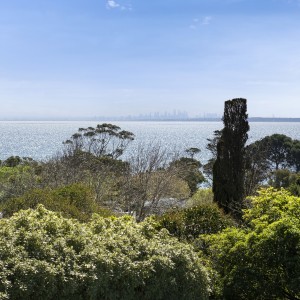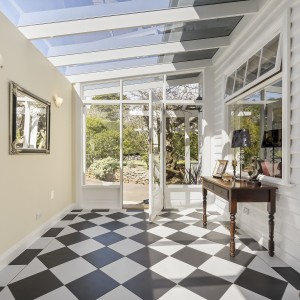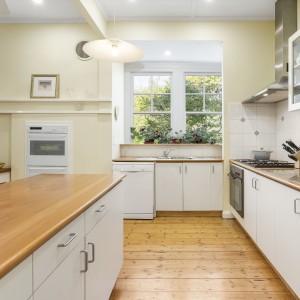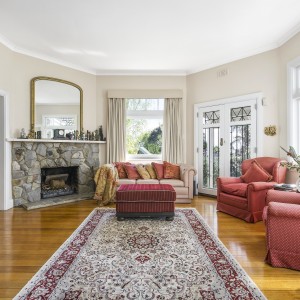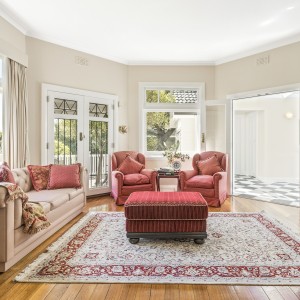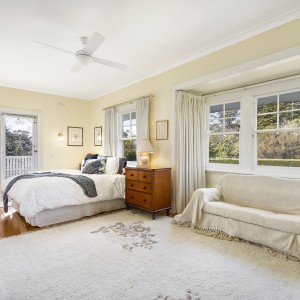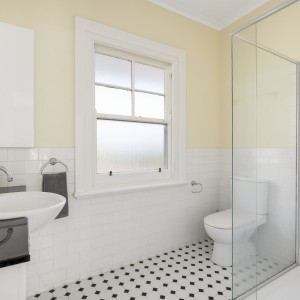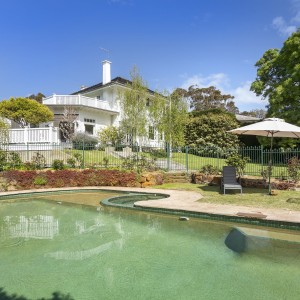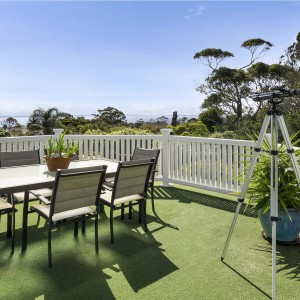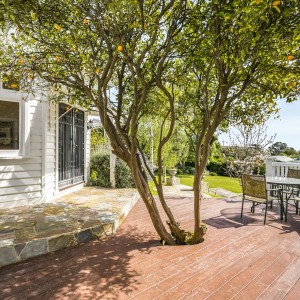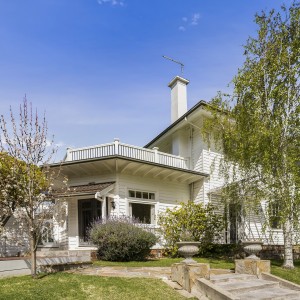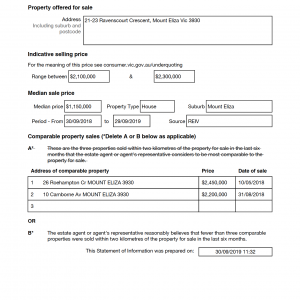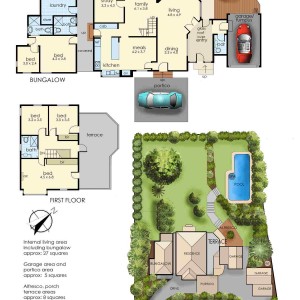Discover this graceful seaside property originally constructed in 1925 and attributed to renowned architect Harold Desbrowe-Annear on stylistic grounds.
‘Ravenscourt’ house is a grand two-storey weatherboard home with Arts & Craft and Georgian influences elegantly set back in sought-after beachside Ranelagh Estate, amidst glorious mature, English gardens of 1754sqm approx. with lush lawns and enclosed by manicured hedging for rare privacy.
This remarkable family residence is beautifully introduced via a horse-shoe sealed drive leading the way to a formal stone-paved portico entrance and forecourt embodying a wonderful and welcoming sense of arrival.
Enter inside to realise the striking foyer gallery space highlighted by skylights and a large sheer glass-panelled door for instant verdant aspects and access to the gardens and poolside area at the rear. Interconnecting this dynamic space is a sizeable rumpus room come additional car garage if required with full rear access via double bifold glass doors leading out to a shaded formal al fresco entertainment area.
The charming interiors are awash with natural light courtesy of the north-westerly orientation, the array of multi-paned sash windows and anchored by rich timber flooring and generous lofty ceilings throughout to great effect.
The hub of this special gem is dedicated to a magnificent country style kitchen and meals area of sizeable proportions with large windows designed to catch the morning light. The kitchen is fitted with a suite of integrated quality appliances such as St.George gas hob & optional electric hot plates, dual ovens and Bosch dishwasher. Adjacently find plenty of custom cabinetry with excellent storage solutions and a clever fitted Euro-style laundry zone.
The entry level also features an ambient reception area with cosy open fireplace embellished with intricate old-world craftsmanship and profuse wood detailing abound, incorporating a formal lounge and dining zone perfect for requisite family soirées or more formal entertainment and complemented by more of those mesmerising vistas of the grounds and bay glimpses as an inspiring backdrop.
Next door find yet another period enthused living area; a sitting / TV room designed around a large distinguishing and unique Desbrowe-Annear character bay window with its own roof.
The second storey is devoted to private accommodation and compromises the master bedroom with retreat, built-in robes and its own direct access to the substantial alfresco balcony for the fortunate inhabitants of this blissful part of the home. Two further bedrooms are enhanced with views of the beautiful bay and serviced by an extensively tiled family bathroom with stone vanity, shower and WC.
Last but not least; appreciate the matching separate dwelling next door (former servant quarters) with bedroom, living zone and en-suite ideal as guest quarters or as the ultimate teenage retreat out of sight.
Also attached is a practical pool bathroom with shower and WC including the original scullery/laundry room with capacity for a variety of uses and/or improvements.
This is a rare opportunity to secure an enduring original charming seaside residence steeped in history only mere moments to the Ranelagh Club, the beach and the vibrancy of Mount Eliza village a short stroll away.
INSPECT NOW TO REALISE!
Further inclusions; Gas ducted heating, Fujitsu inverter, open fireplace, under floor cellar, attic storage with drop down ladder access, solar heated salt-water swimming pool, enormous alfresco balcony terrace with bay and city skyline views, separate self-contained 1 bedroom with living area & full bathroom, outdoor pool bathroom & WC, 3x car garaging / workshop, alarm, 5000l watertank, glorious mature gardens and manicured hedges, paths and flag stone walling and much more..

