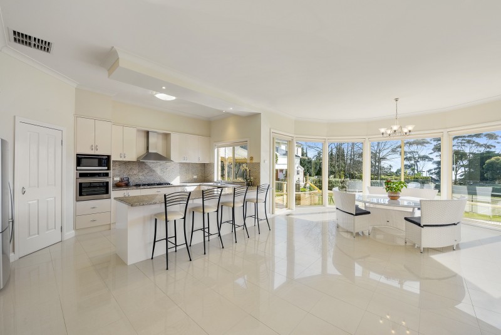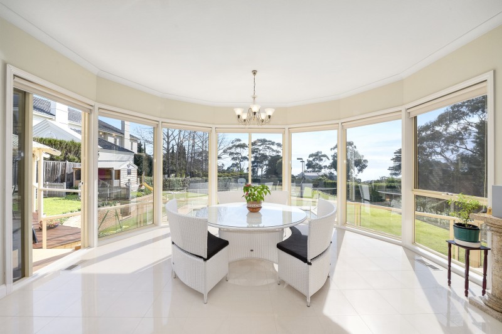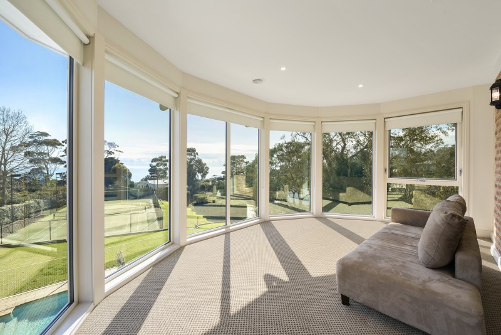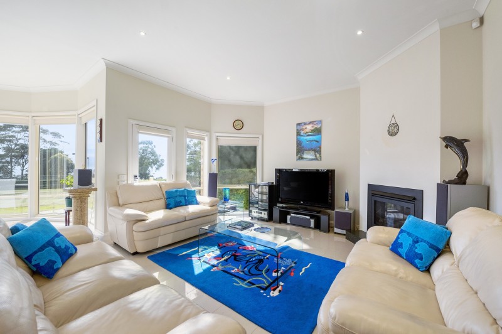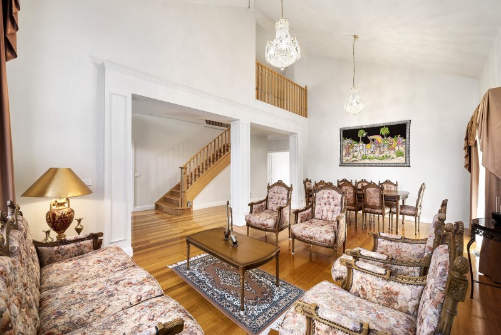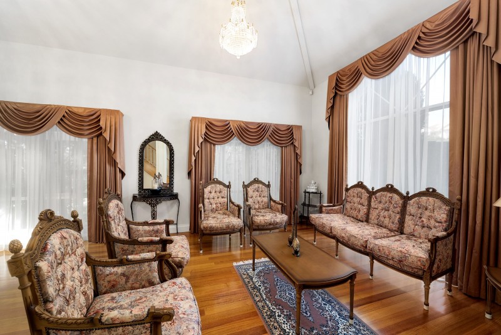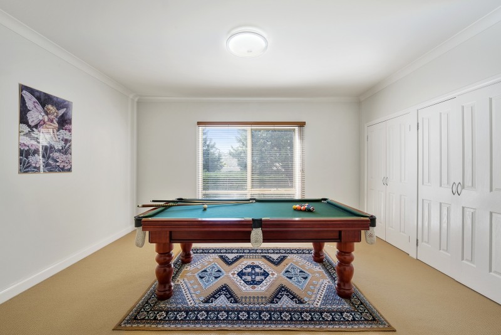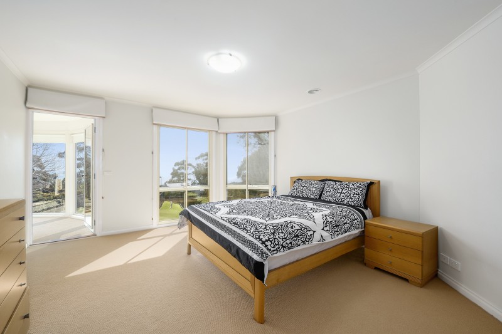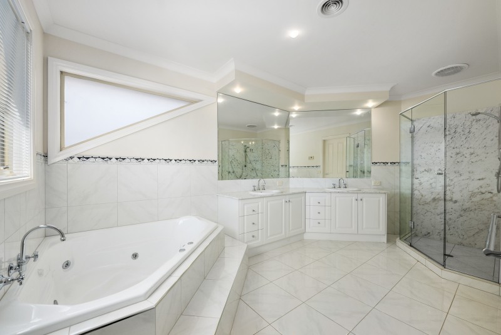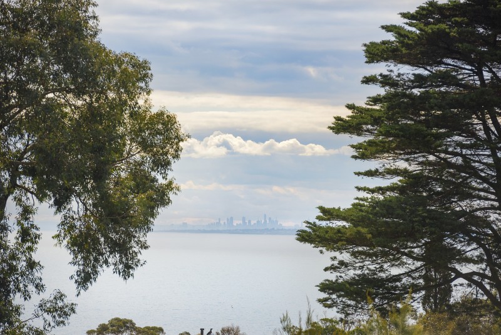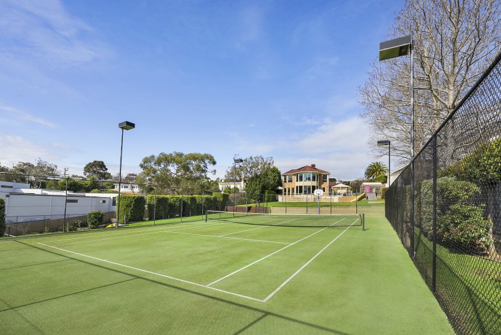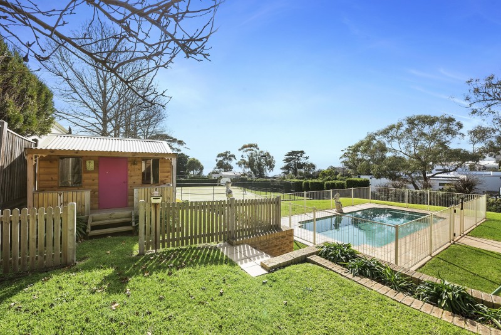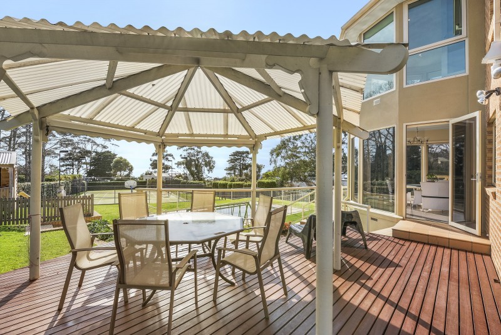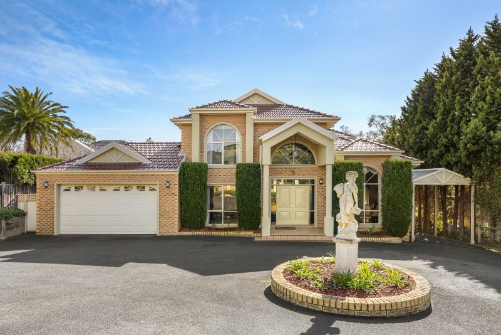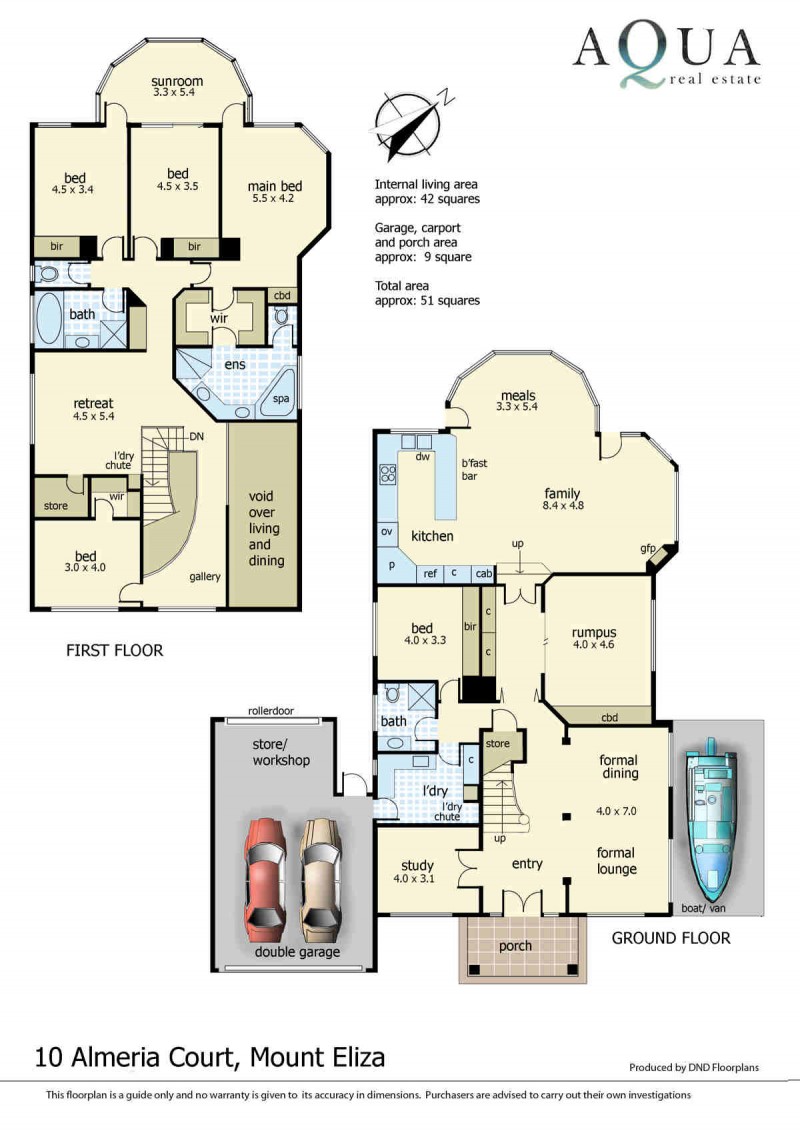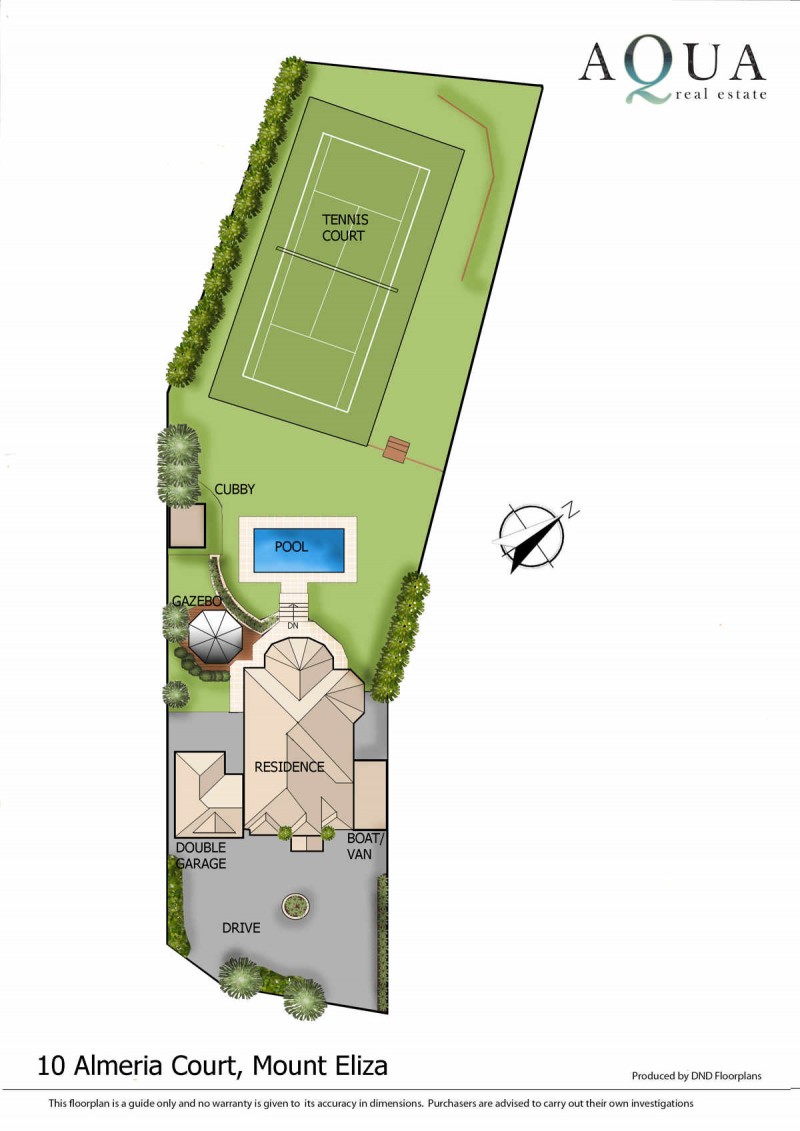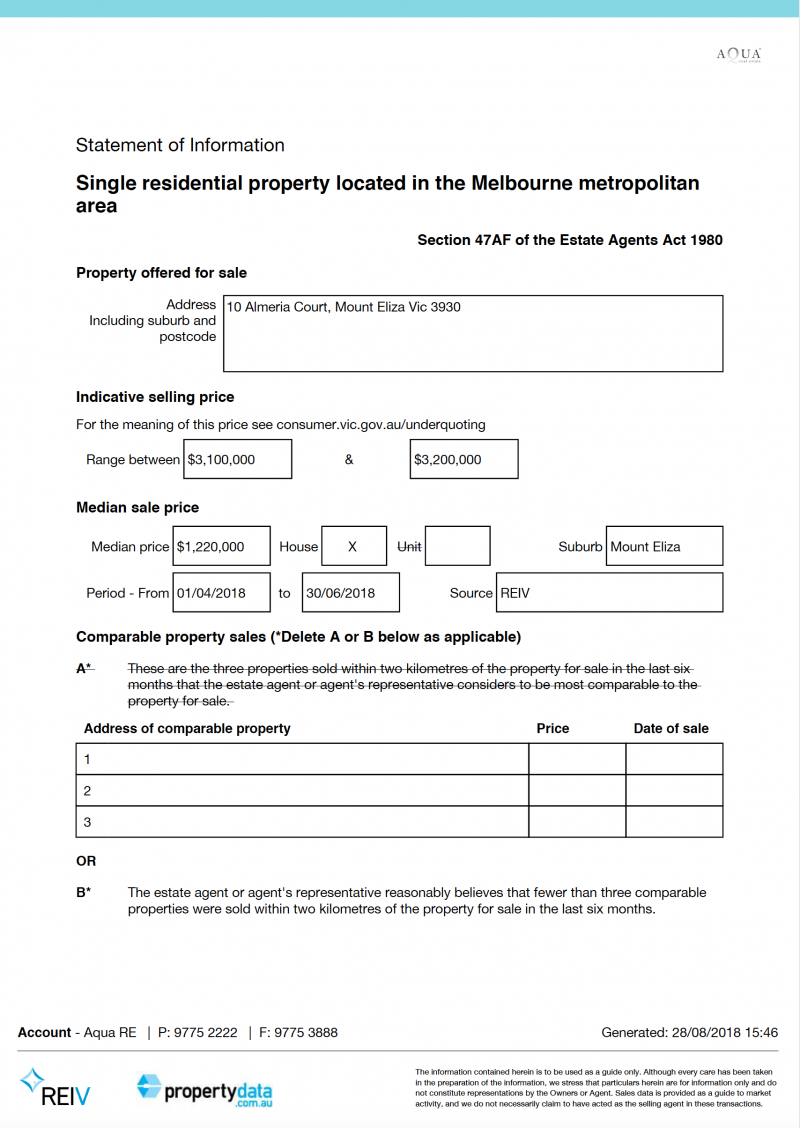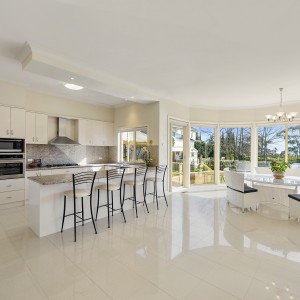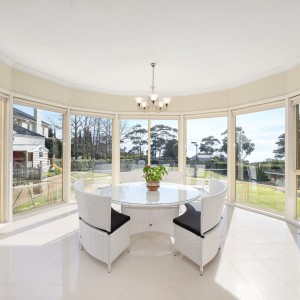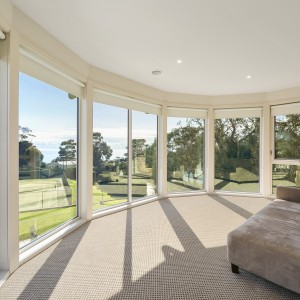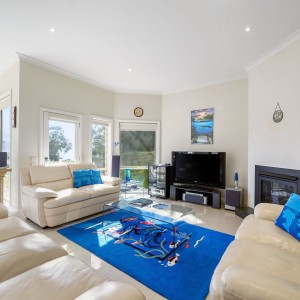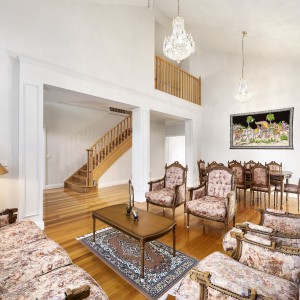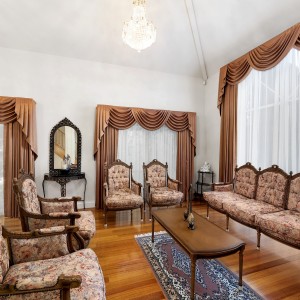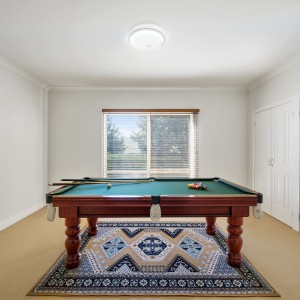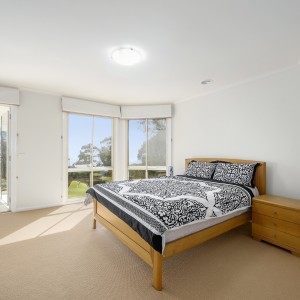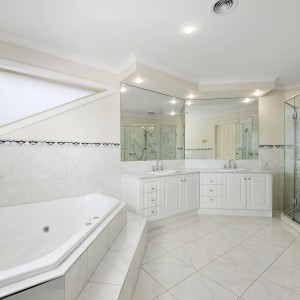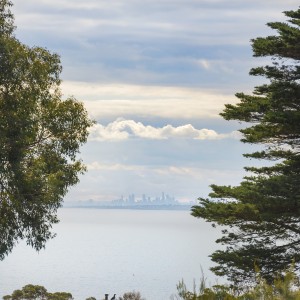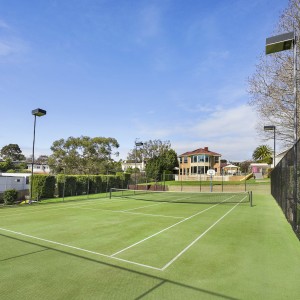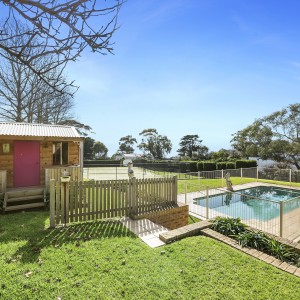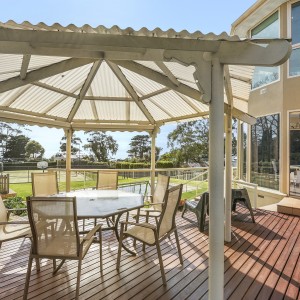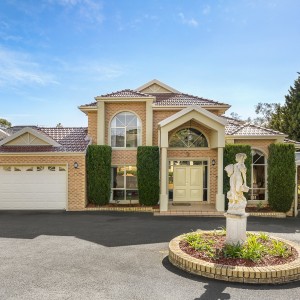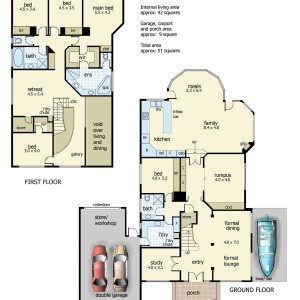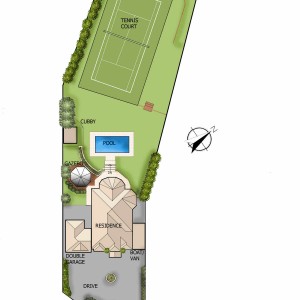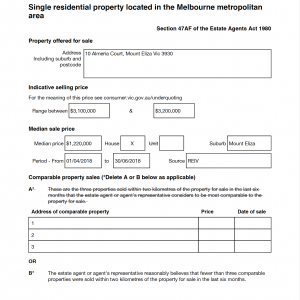Savour this exquisite Golden Mile dress circle property on premium level land of 2582sqm. (approx) featuring 5 double bedrooms, an executive study and numerous living areas over two grand floors harnessing mesmerising water views from bedrooms and living areas.
This elegant family home is beautifully introduced via a sealed horseshoe drive surrounded by manicured verdant gardens for a stately welcome at the columned portico and double entrance doors.
Be greeted inside by a warm and welcoming gallery space with sweeping staircase, soaring ceilings and rich wooden floors.
A refined and expansive formal lounge and dining space connects seamlessly at one side whereas an executive study and guest room is positioned at the other.
The hub of the home is dedicated to a large open plan granite-topped gourmet kitchen and meals area fitted with a suite of quality appliances such as St George gas hob, Kleenmaid oven and dishwasher amidst a myriad of excellent storage solutions and walk-in pantry.
A large breakfast bar affords some of the best vistas to be had courtesy of the bright northerly orientation and multitude of oversized window panes framing the landscaped gardens, undercover decking, amazing cubby house, pool and mod grass tennis court to the rear.
Flanking this central domain is a vast family zone with gas fireplace complemented by more of the memorable views of the azure blue bay as backdrop.
A double bedroom with plush carpet and large built-in robes is also located on the entry level serviced by a generous family bathroom with a marble vanity, large marble shower and WC. Across the hall find a rumpus area perfect for a pool table or for use as a separate TV room.
Step upstairs to discover the main accommodation zone showcasing four further double bedrooms with built-in robes and serviced by yet another luxuriant marble family bathroom incorporating extensive tiling, stone vanity, shower, bath and separate WC.
The second floor also has the added benefit of a cleverly designed open plan retreat space or play zone with storage and laundry chute facilities.
The generous master suite is privately situated in its own section with a spacious walk-in robe, elaborate en-suite with twin stone vanity, double shower, deep soaking spa and more of the breathtaking panorama in the distance.
A sizeable half-moon shaped sunroom with heating and cooling options and stunning bay views is directly accessed from three of the bedrooms; a perfect sanctuary to relax and enjoy sunsets over the water.
This is a rare opportunity to purchase a spectacular family home in a highly sought after location with exceptional lifestyle amenities such as swimming pool, tennis court, outdoor entertainment areas, a very special cubby house, and beautiful bay views. The home is conveniently situated in the heart of the golden mile, steps away from prestigious Toorak College and moments from the sandy beach and the vibrancy of Mt Eliza village.
INSPECT NOW TO REALISE!
Further inclusions; Gas ducted heating & evaporative cooling, gas fire place, gazebo and alfresco terrace overlooking pool, cubby house and tennis court, multiple grand living zones, mesmerising bay views from most rooms, drive-thru double auto garage / workshop with internal access, covered separate boat / van parking on side of house, large laundry, ducted vacuum, lush lawns and landscaped gardens, shedding and much more.

