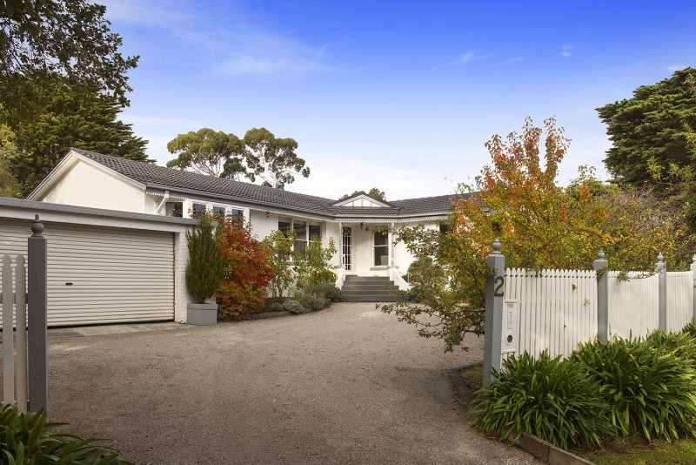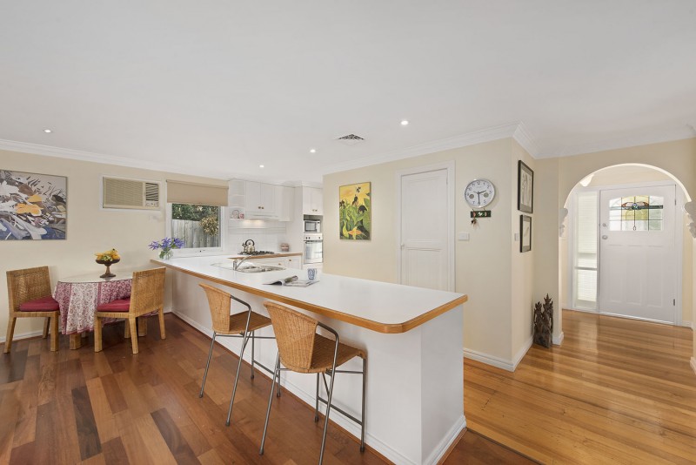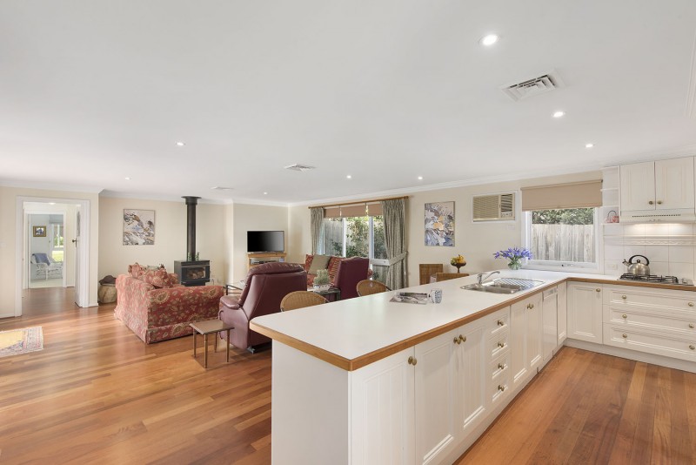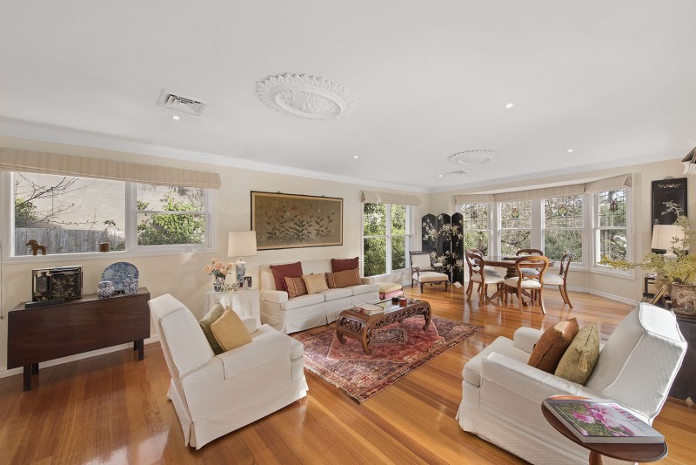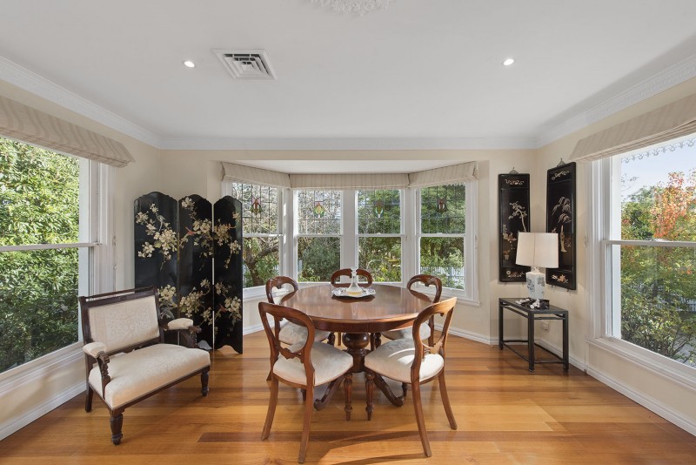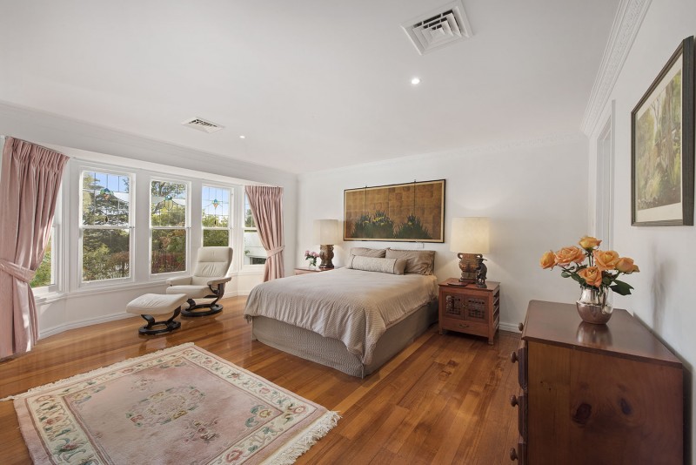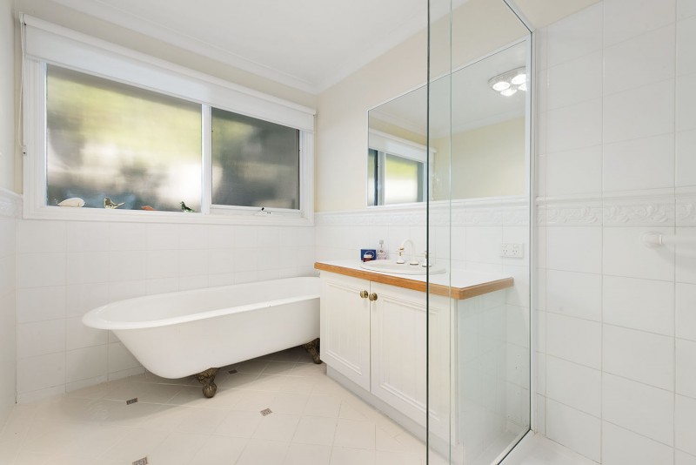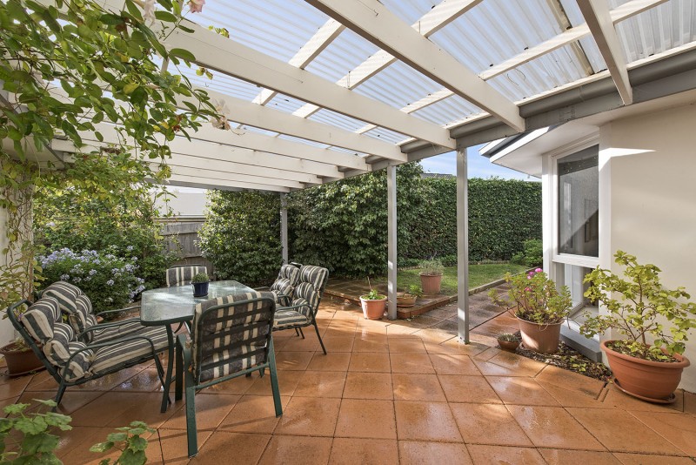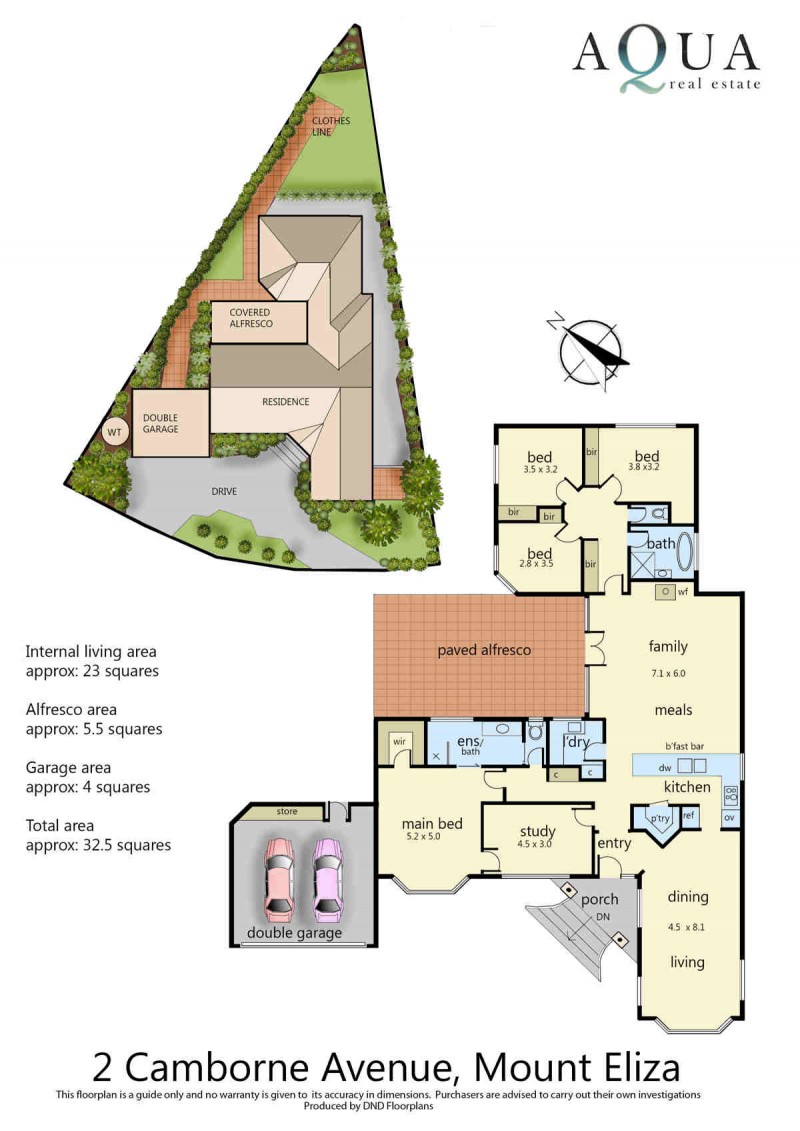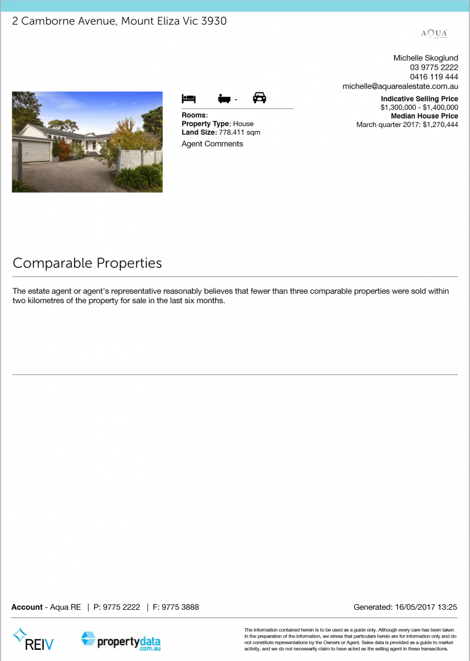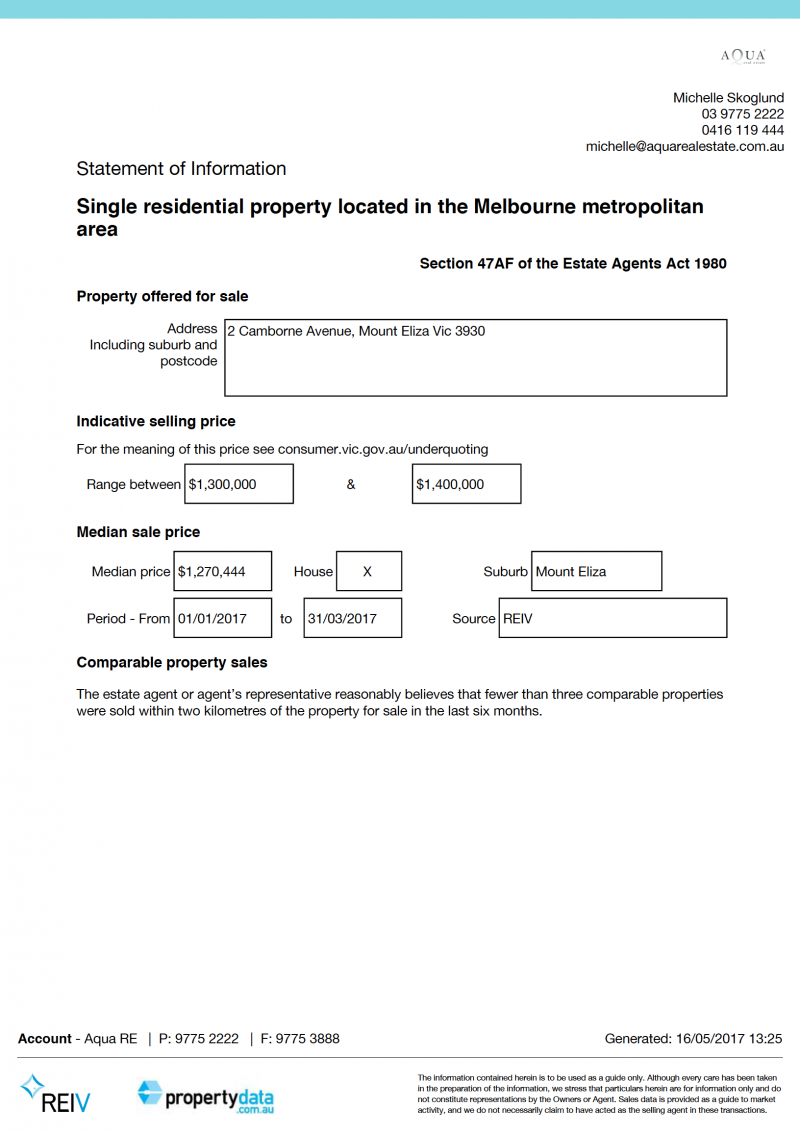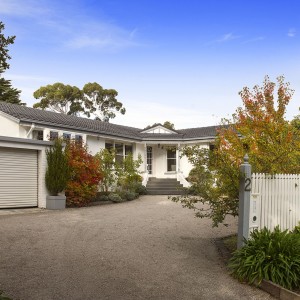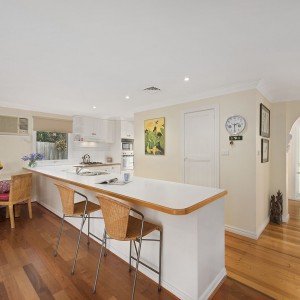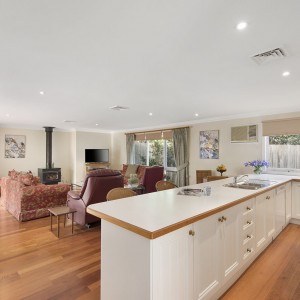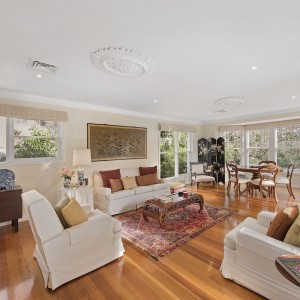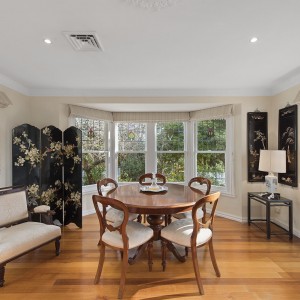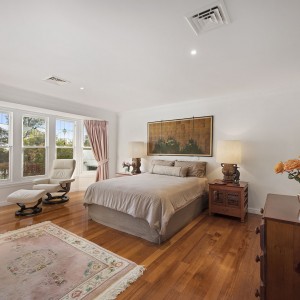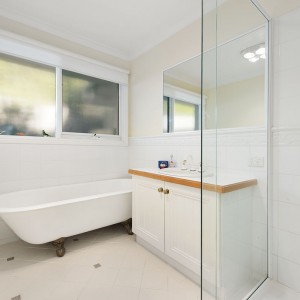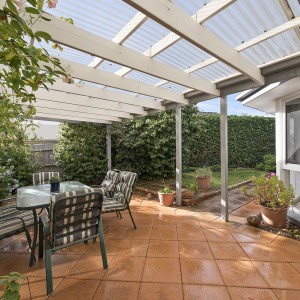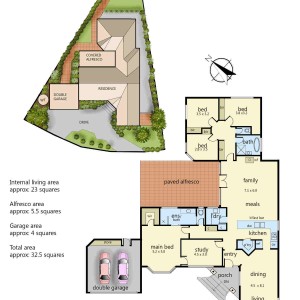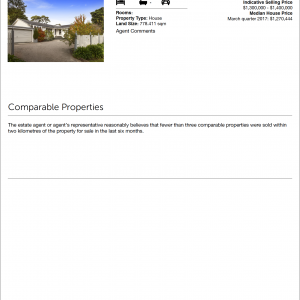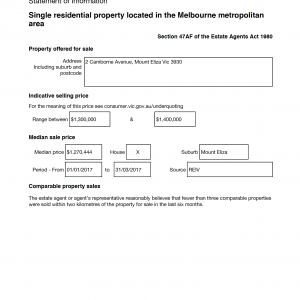Realise this charming, true Ranelagh Estate original 4 bedroom + study family home in the very heart of this sought after locale sheer moments to the beach, excellent schools and the vibrancy of Mount Eliza Village.
Strikingly introduced via a grand return pebble drive with enchanting white picket fencing leading the way to a landscaped forecourt with double auto garage and inviting porch entry.
Once inside be greeted by a warm light interior thanks to the western orientation harnessing bright rays and the best of the glorious aspects of the sparkling bay in the distance.
The hub of the home is dedicated to a central open plan gourmet kitchen and meals area come family room with generous walk-in pantry and fitted with a suite of appliances such as Chef gas hob, Westinghouse electric oven and Asko dishwasher under a substantial island and surrounding cabinetry offering a myriad of storage solutions.
There is also an integrated breakfast bar and abundant bench space easily catering for a the requirements of large family of today and requisite entertaining. This area and family room has rich timber floors boards with direct access to an undercover alfresco terrace perfect for hosting parties or to sample the ambiance of the serene and verdant garden and lawn to the rear. The family room is further blessed with a large wood heater adding to the charisma of this beachside abode.
Flanking the kitchen zone is a dining and formal lounge room awash with welcome bright light and water views of Port Philip compliments of the many bay windows perfectly framing the inspiring backdrop in this section of the home.
The accommodation in its own section in the rear features three double bedrooms with built-in robes and serviced by a genial family bathroom with shower, deep soaking bath and separate WC.
The sumptuous master bedroom is privately situated to the front with large walk-in robe and en-suite with sizeable shower zone, vanity and separate WC. There is a study come 5th bedroom or nursery that interconnects to the main bedroom.
This is an rare opportunity to purchase a single level home, rich in character with room for further enhancements and on the fringe of the village and its many offerings.
Further inclusions: Daikin inverter central heating / cooling, wood heater, views of the bay, covered alfresco terrace, double auto garage, private corner allotment on 779sqm approx, alarm, verdant gardens, water tank and much more..
INSPECT NOW TO REALISE!

