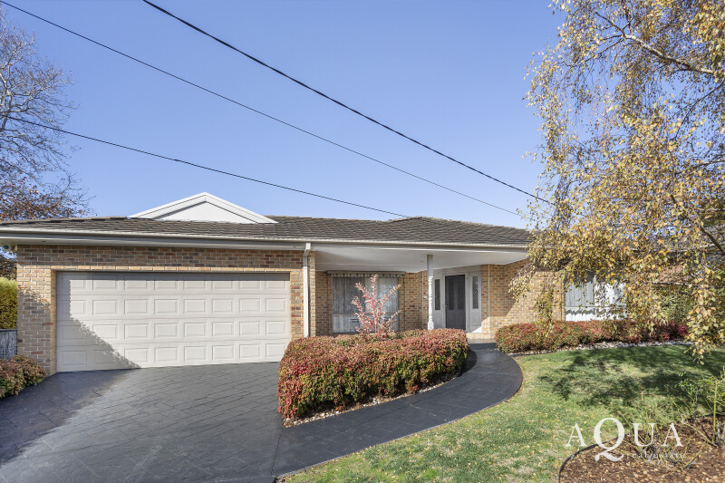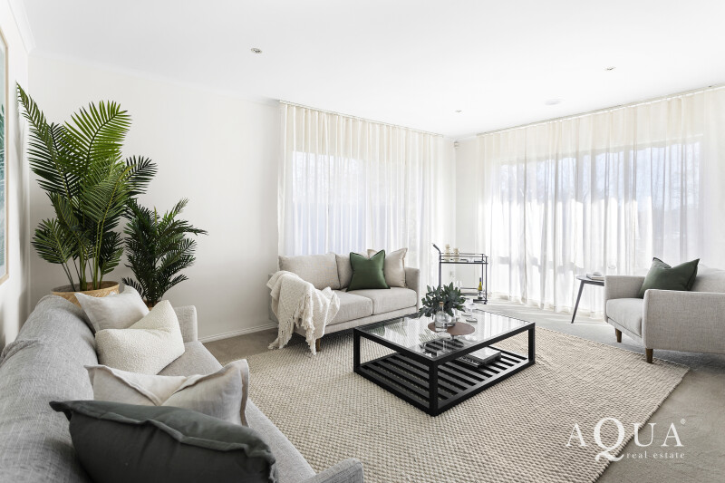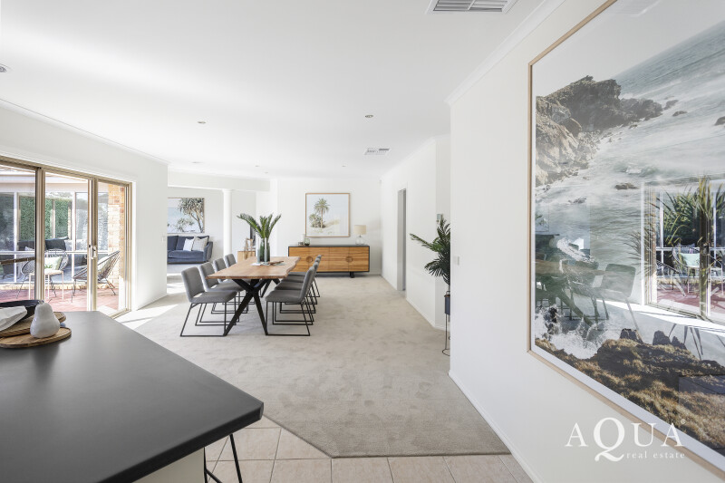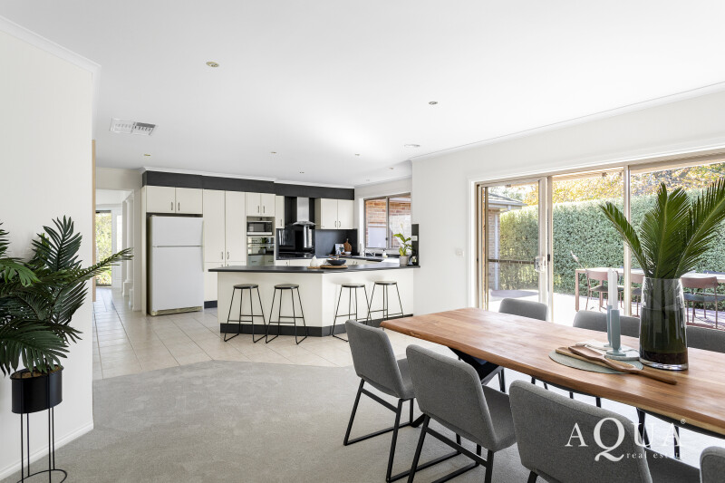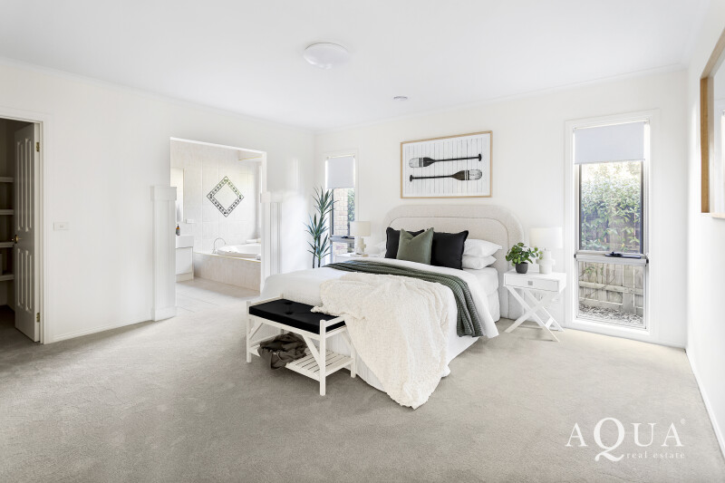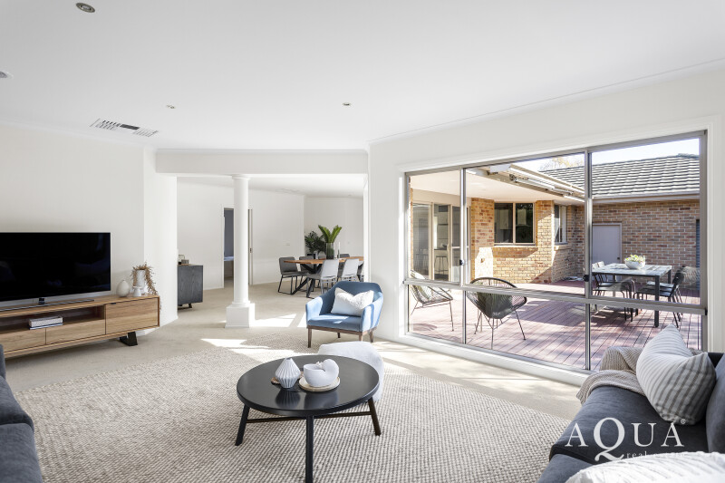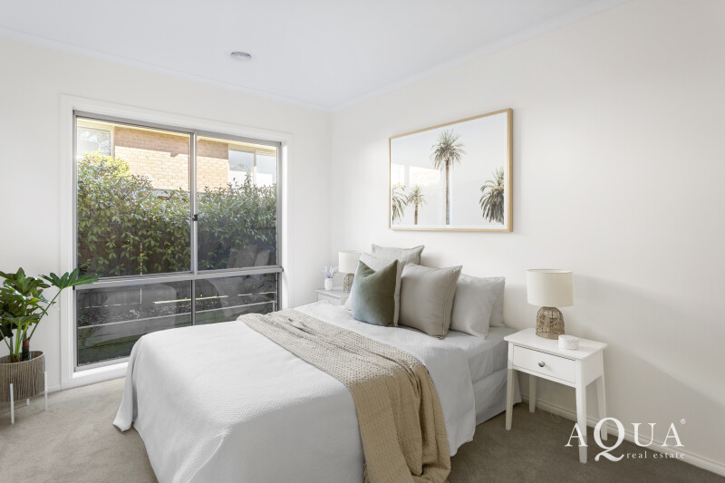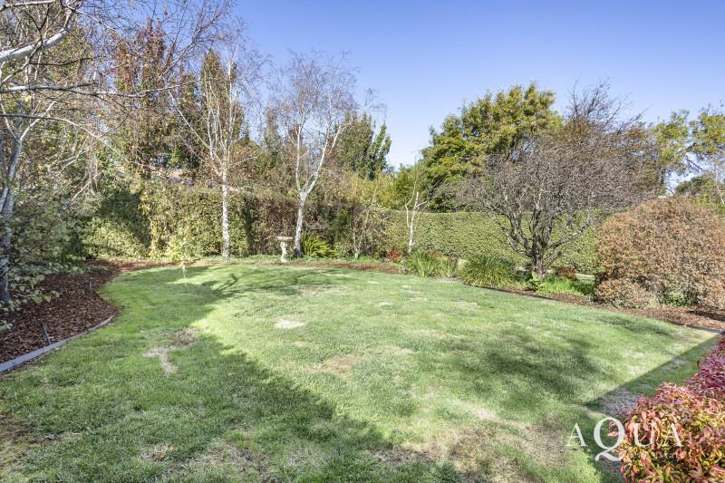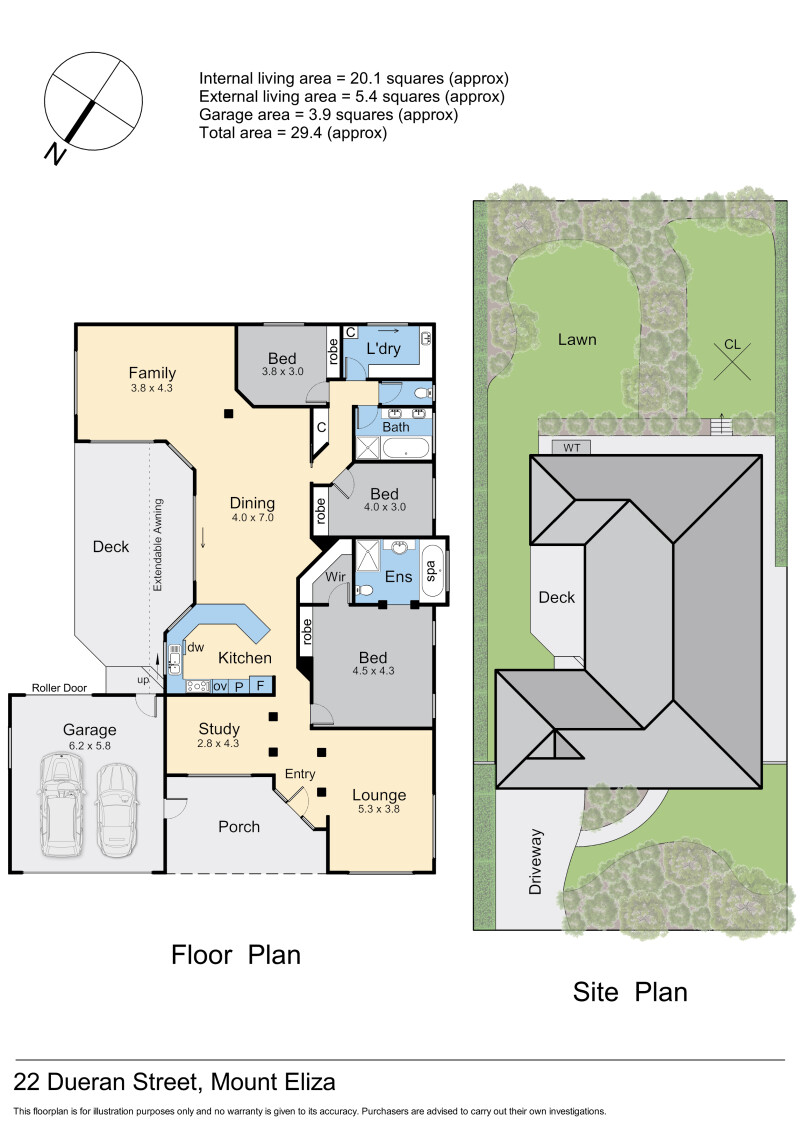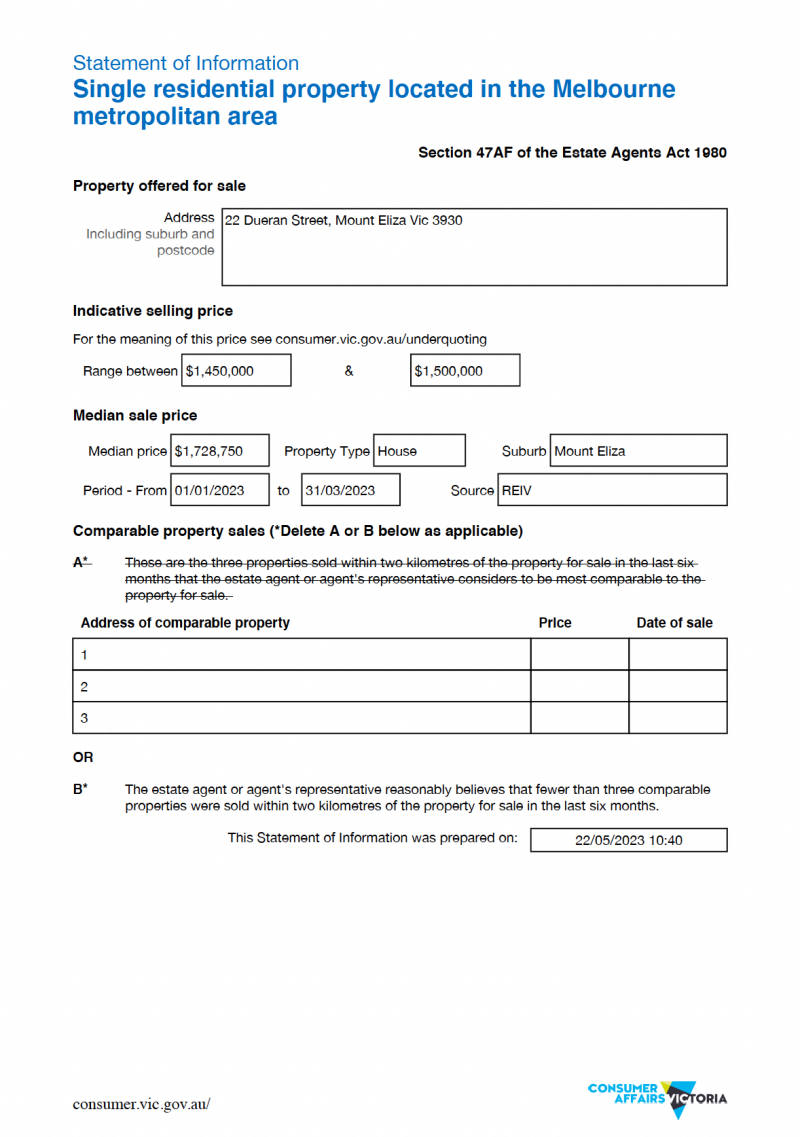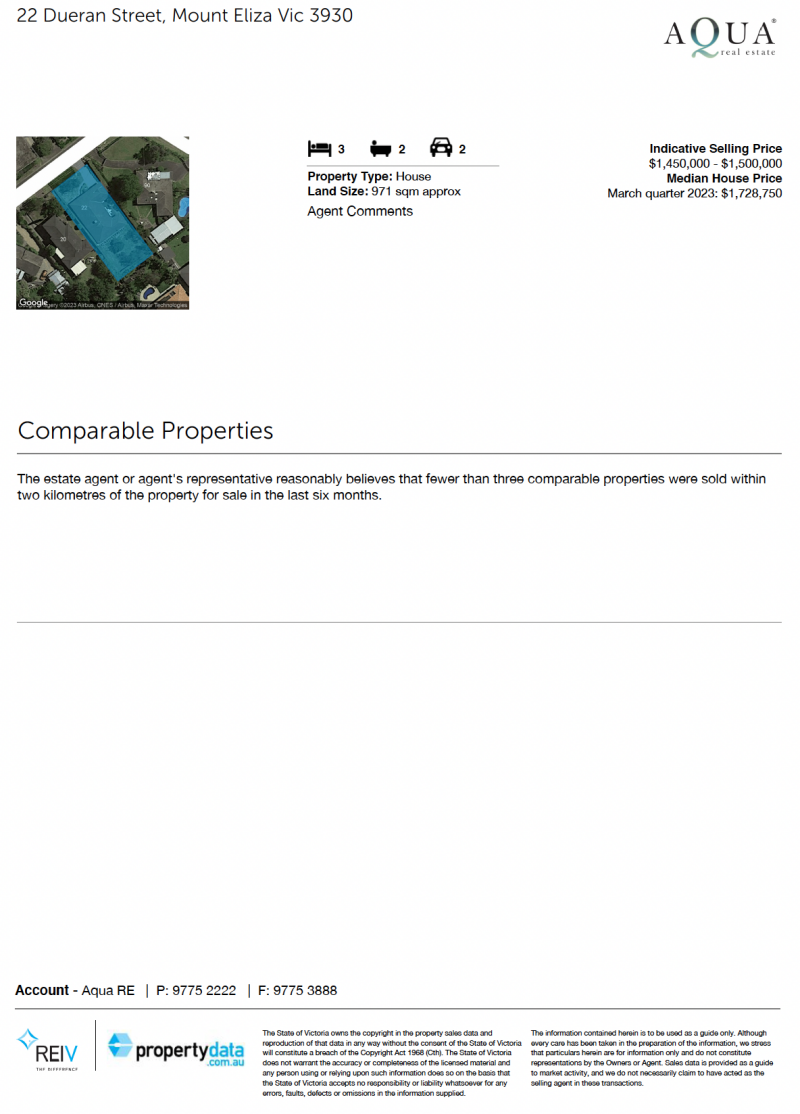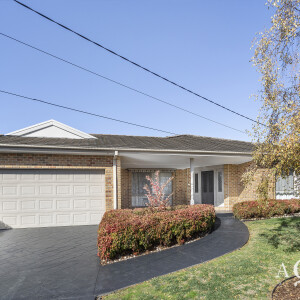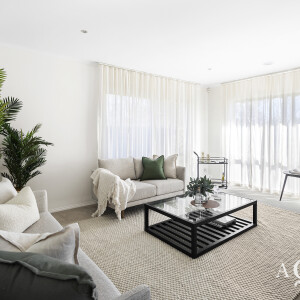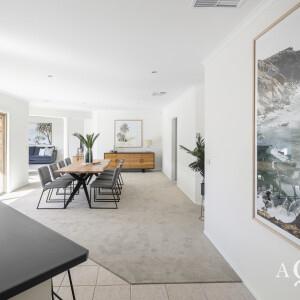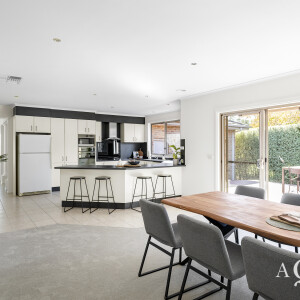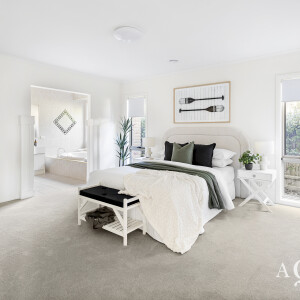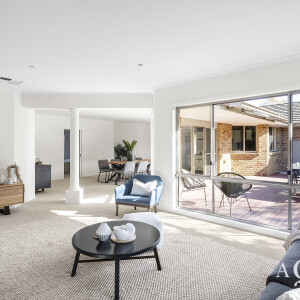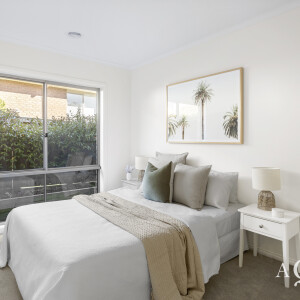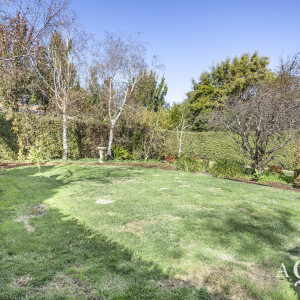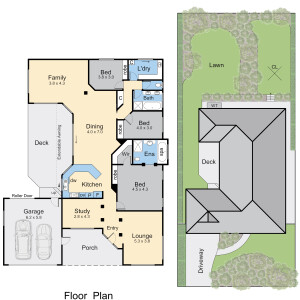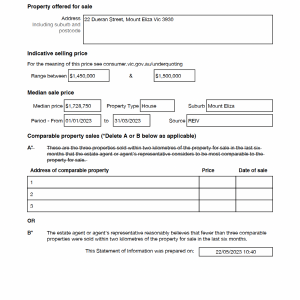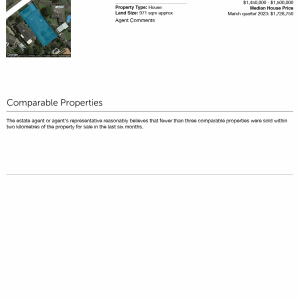Coupling generous space with timeless grace across a sophisticated single level, this sun-drenched family home captures the quintessence of the coveted ‘beachside Mt Eliza’ lifestyle with its regal air, sumptuous finishes and free-flowing floor-plan with sweeping living zones and an entertainer’s alfresco deck.
Set amid English gardens, residents will enjoy a choice of both formal and informal living areas with plush latte carpeting, stately pillars and superb natural light, while the family/meals area spills out a vast alfresco deck with sun awnings, gas plumbing for the barbecue and tall privacy hedges to wine and dine with friends and family throughout the balmy months.
Well-befitting a home of these dimensions, the large classic kitchen boasts a long breakfast bar, Kleenmaid wall-mounted oven, Baumatic glass ceramic cooktop and a Kleenmaid dishwasher, along with potential to customise for those who prefer a more contemporary aesthetic.
The home office branching off the entry hall is ideal for those who run a business or work remotely, while an expansive master suite has been crafted for end-of-day unwinding with a full ensuite with luxe oval spa, plus both a built-in and walk-in robe.
Kids or grandkids can be coddled within a wing of their own with a full second bathroom in the rear of the home, which includes ducted heating, evaporative cooling, ducted vacuuming, a double remote garage with rear roller door and a heavenly rear garden with ample room for a swing set, trampoline and even a swimming pool (STCA).
Located within a quiet enclave encircled by Earimil Creek, the property is a short walk to Mt Eliza Primary School and Peninsula Grammar, 1.5 kilometres to the bustling village and 2 kilometres to Ranelagh Beach.

