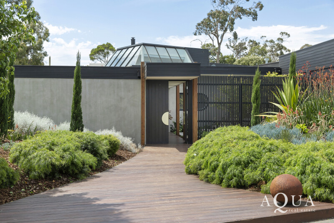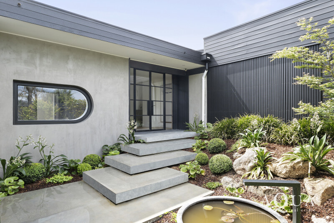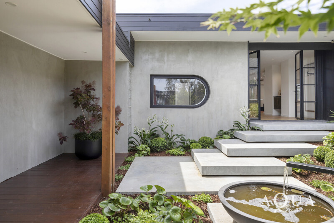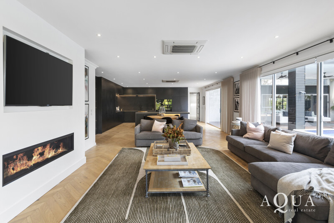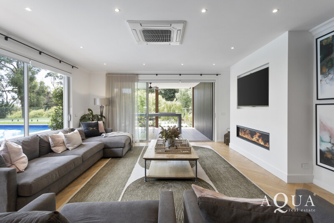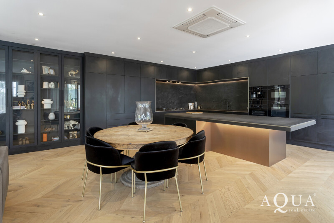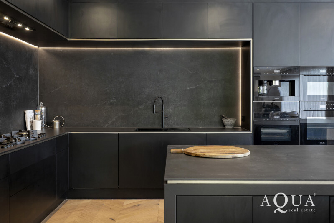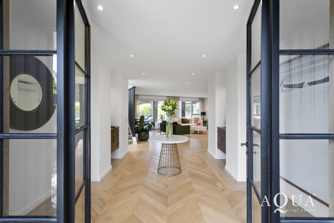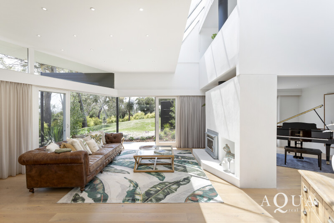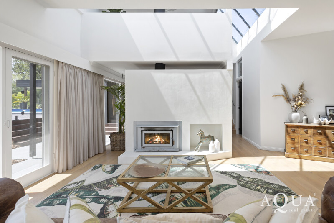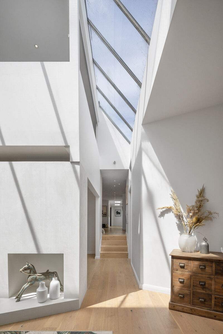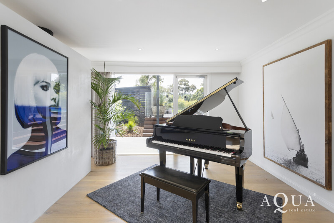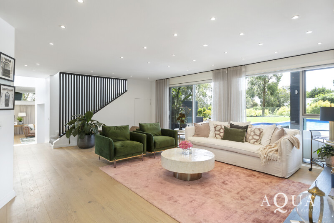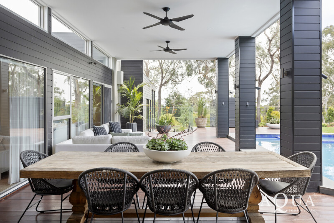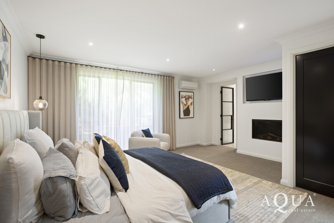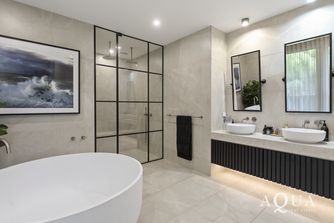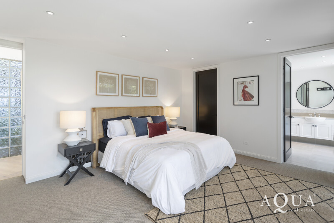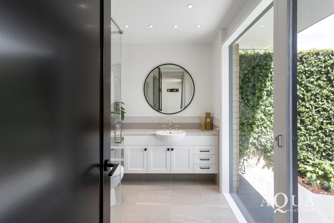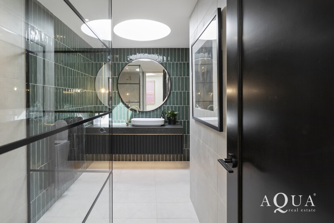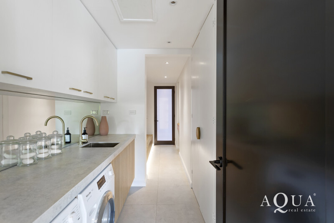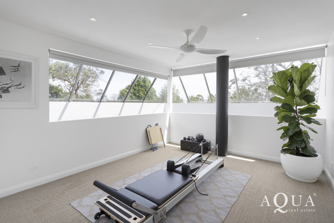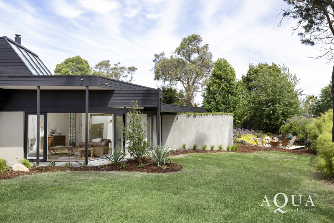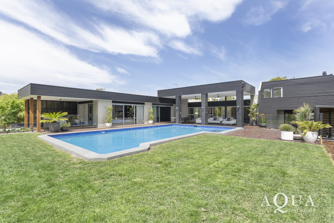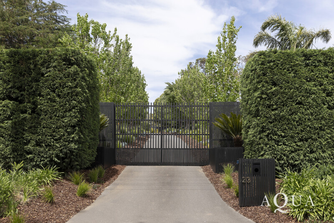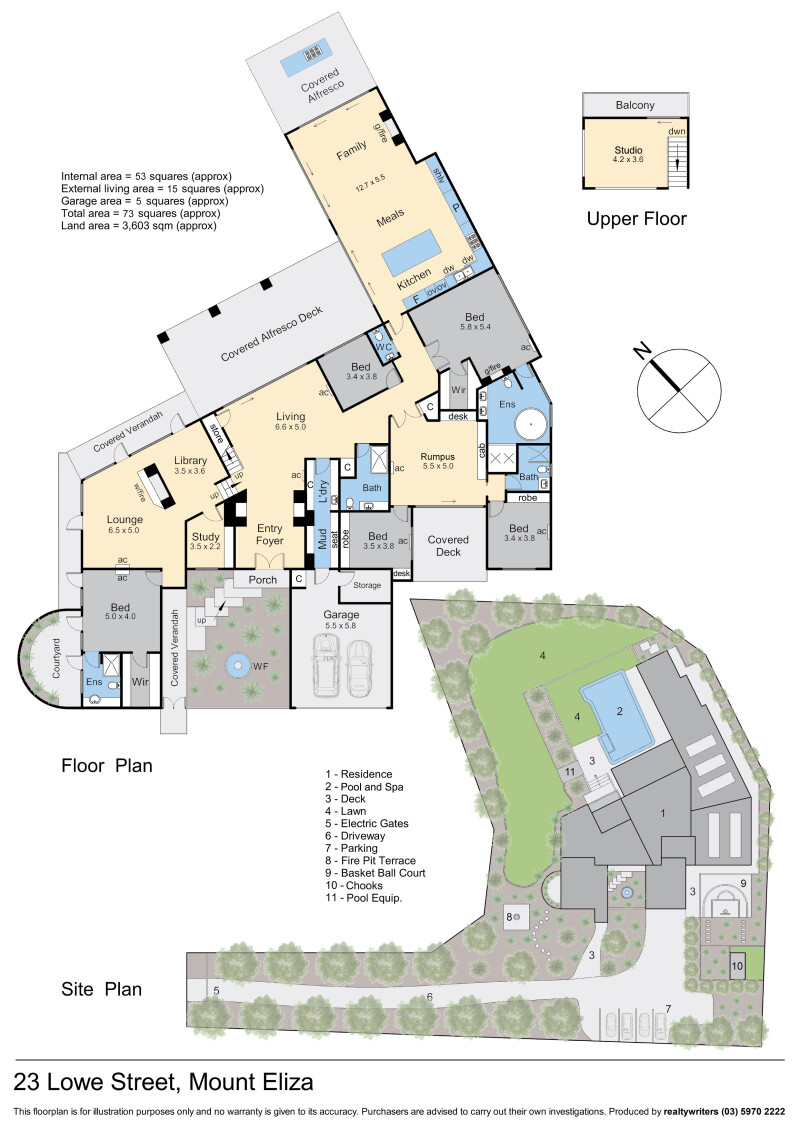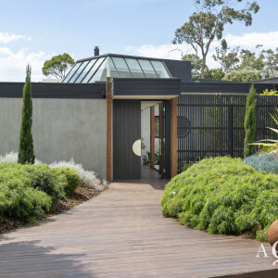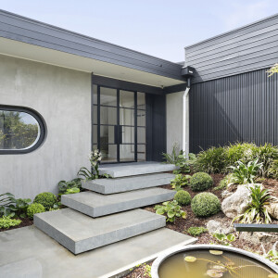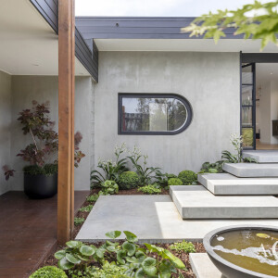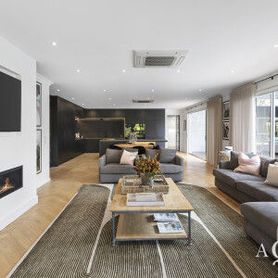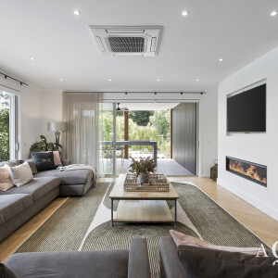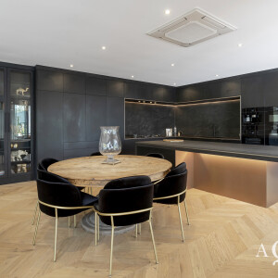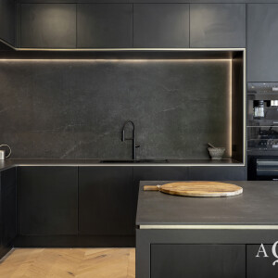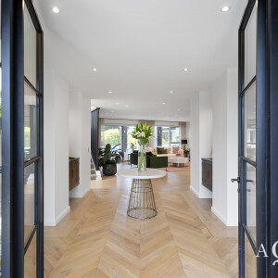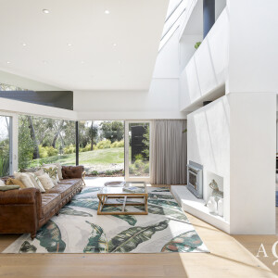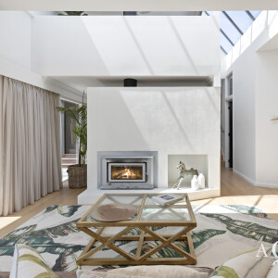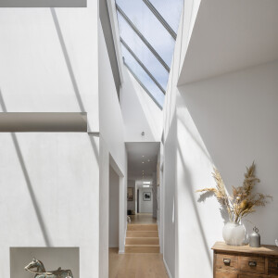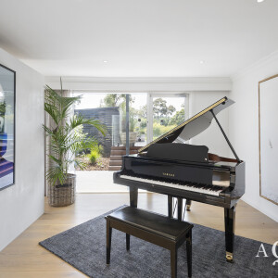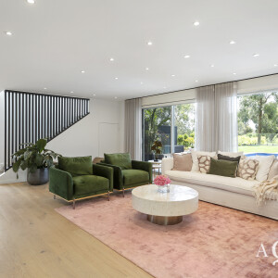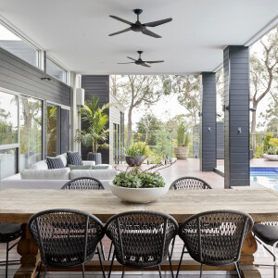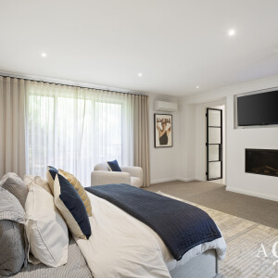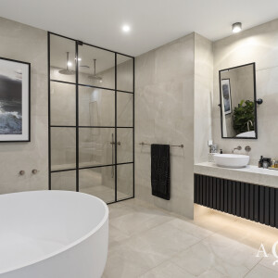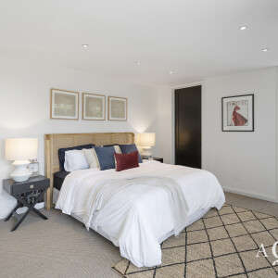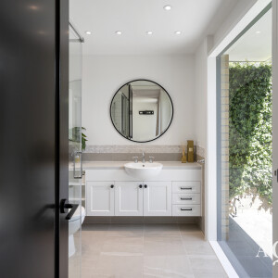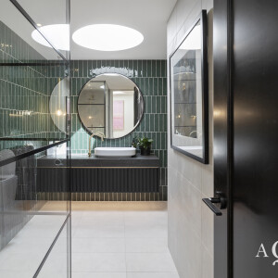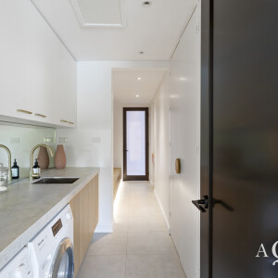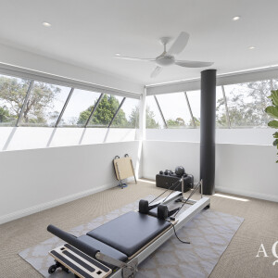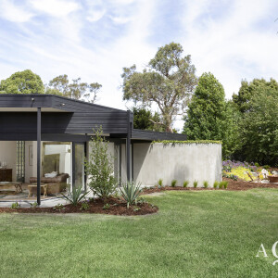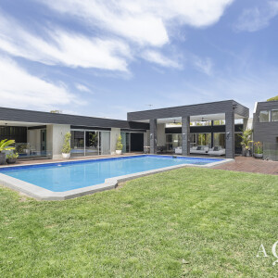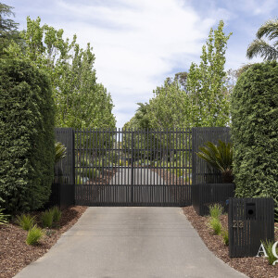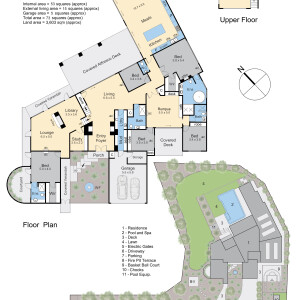Showcasing a jaw-dropping feat of architectural design melding mid-century-modern and contemporary-coastal influences, this sprawling home resides on close to an acre of exquisite gardens and sweeping lawns in Mount Eliza’s tranquil Woodlands region.
Renowned as the most prized property in the area, peerless in scale and luxury, opulence unfurls across a split-level design revealing four lavish living areas, two dining zones and a Pilates studio on the mezzanine.
Defined by arresting architectural lines and a soaring monitor ceiling with clerestory windows trapping the natural light, the original section of the residence in the northern wing, constructed in 1973 by the acclaimed architectural firm Cocks and Carmichael, received a highly prized commendation award by the Australian Institute of Architects.
Expanded and embellished to deliver state-of-the-art indulgence for modern families, this five-bedroom, 4.5-bathroom abode masters an effortless synergy between indoor and outdoor spaces with glass doors opening to a selection of stunning alfresco areas.
Invited in by past a Venetian concrete external finish and a floating custom concrete stepped entry with LED underpin lighting with a water feature, the foyer sets a grand tone for the residence with French oak flooring with feature entry brass inlay and chevron accents.
The epicurean kitchen seduces with custom Dekton countertops and splashbacks, shadow line brass inlaid details, triple Miele ovens (steam, pyrolytic and microwave), an integrated Miele coffee machine and warmer draw, Pitt gas cooktop, twin Liebherr integrated fridge/freezers, twin Miele Knock2Open dishwashers and Oliveira sink and Franke tapware to form an exceptional workspace for your culinary creations.
Flanking the vast main living zone, banks of sliding glass doors open to a teppanyaki barbecue terrace on one side and the expansive primary alfresco-living area on the other, offering a choice of heavenly outdoor settings for Slim Aarons-style summer soirees overlooking a resort-sized 14 x 6-metre solar heated swimming pool and gas-heated spa, which form the centre of the outdoor-entertaining area.
The grand master suite boasts a dressing room, gas log fireplace and Turkish-bath inspired ensuite behind fluted glass with a huge circular soaker tub and dual rainshower with tiled bench seat, while lucky children are indulged with their own lavish quarters with a bathroom and spacious lounge with built-in study area and sliding glass doors to another covered deck with a basketball court and chook run beyond.
A second master suite / guest room with curved courtyard, a music room with piano / library opposite the home office and an aggregate-floored double garage with frosted-glass pivoting doors are among an exhaustive list of exclusive extras included with the property, which is on the open market for the first time in 37 years.
Nestled beyond electronic gated entry up a long Manchurian pear-lined driveway, the property also boasts two Rinnai fireplaces, a wood heater, 12 split-system units, sisal carpeting, hydronic in-floor heating, feature Crittall-steel doors, solar panels, water tanks, six additional parking bays, space for a boat or caravan, bay glimpses and a firepit terrace for wine-sipping beneath the stars.
Close to premier schools and golden beaches, the property is 5-minutes’ drive to Mount Eliza village and under an hour to Melbourne.

