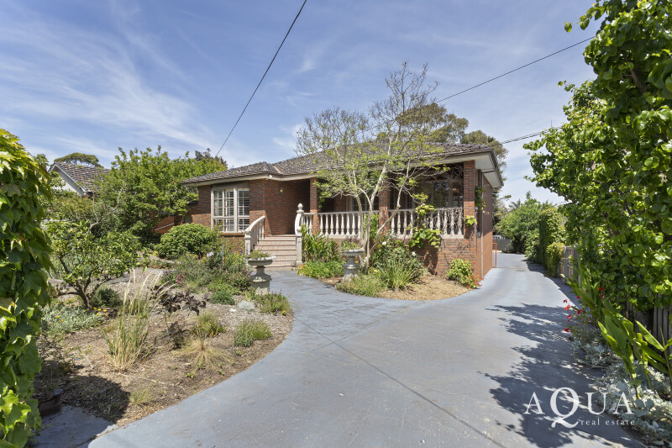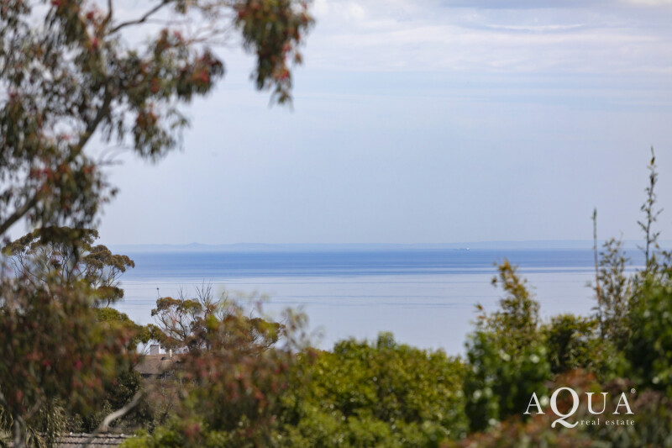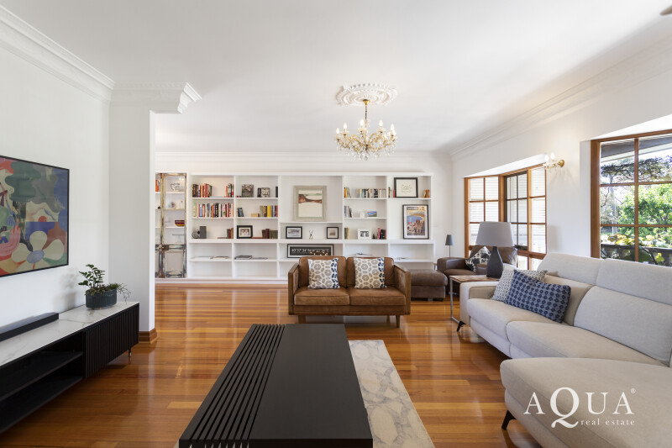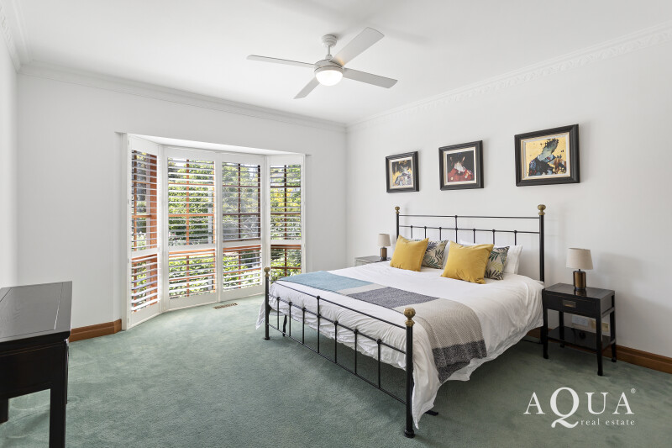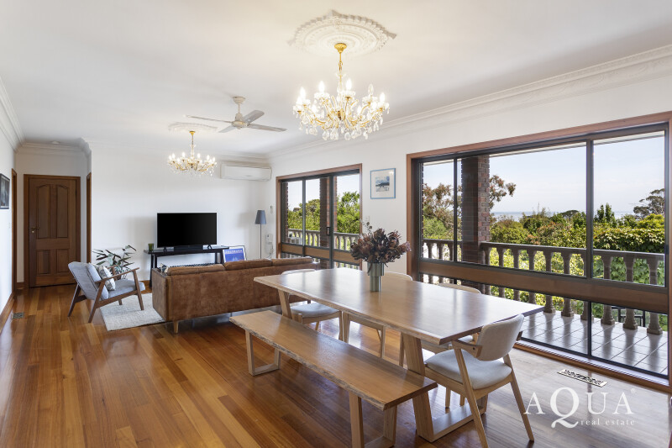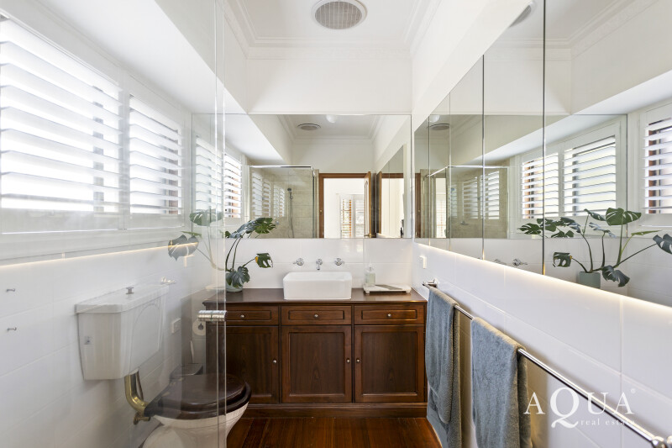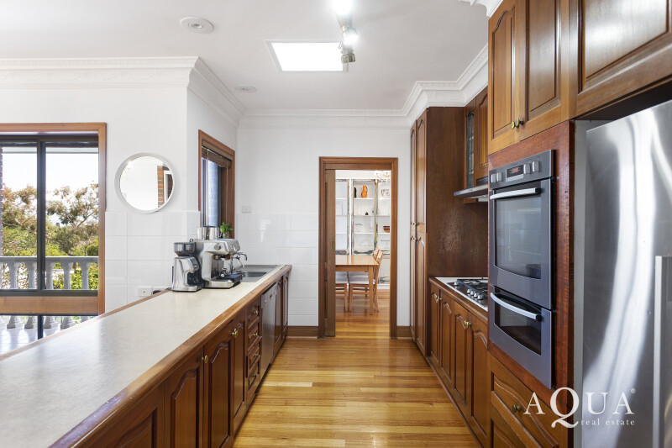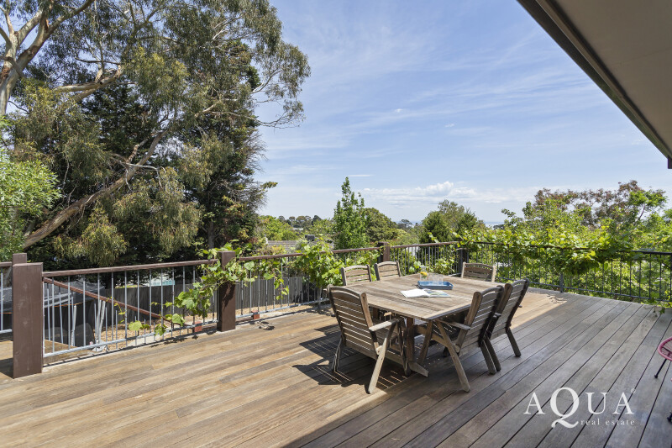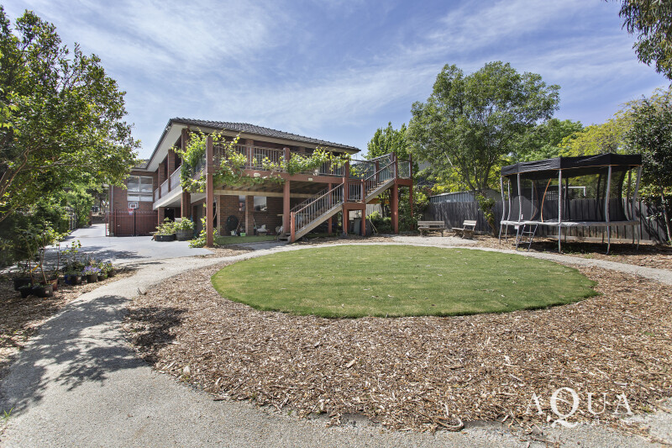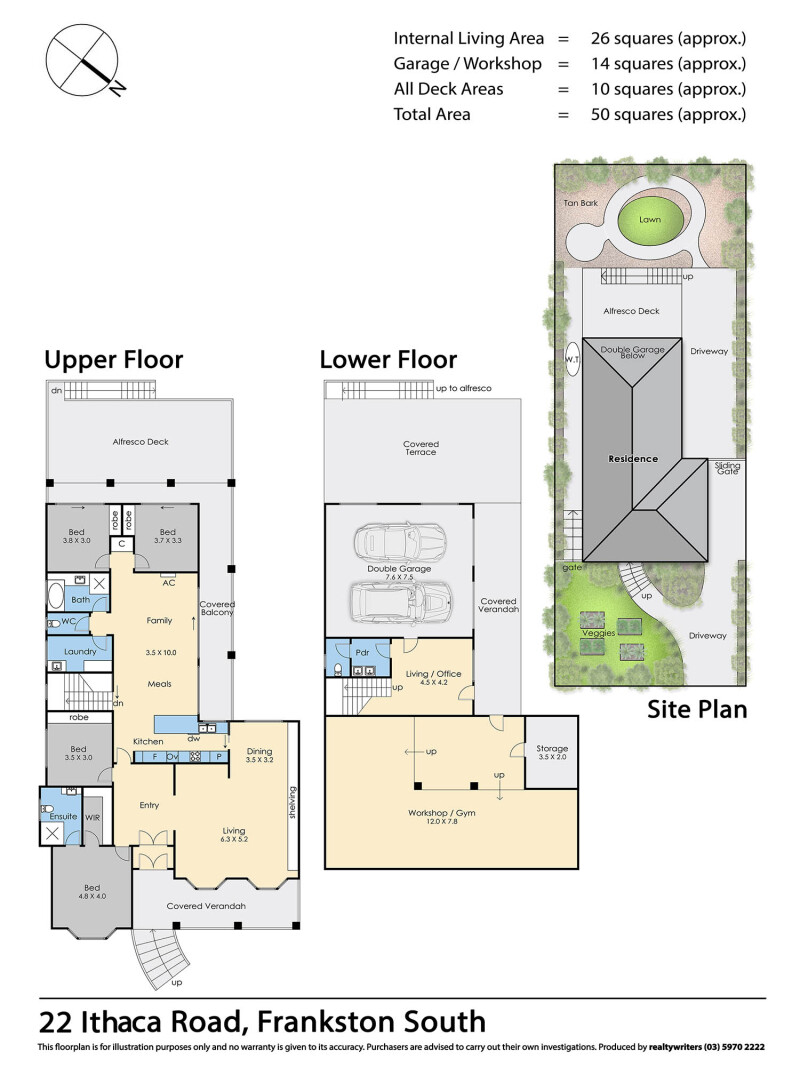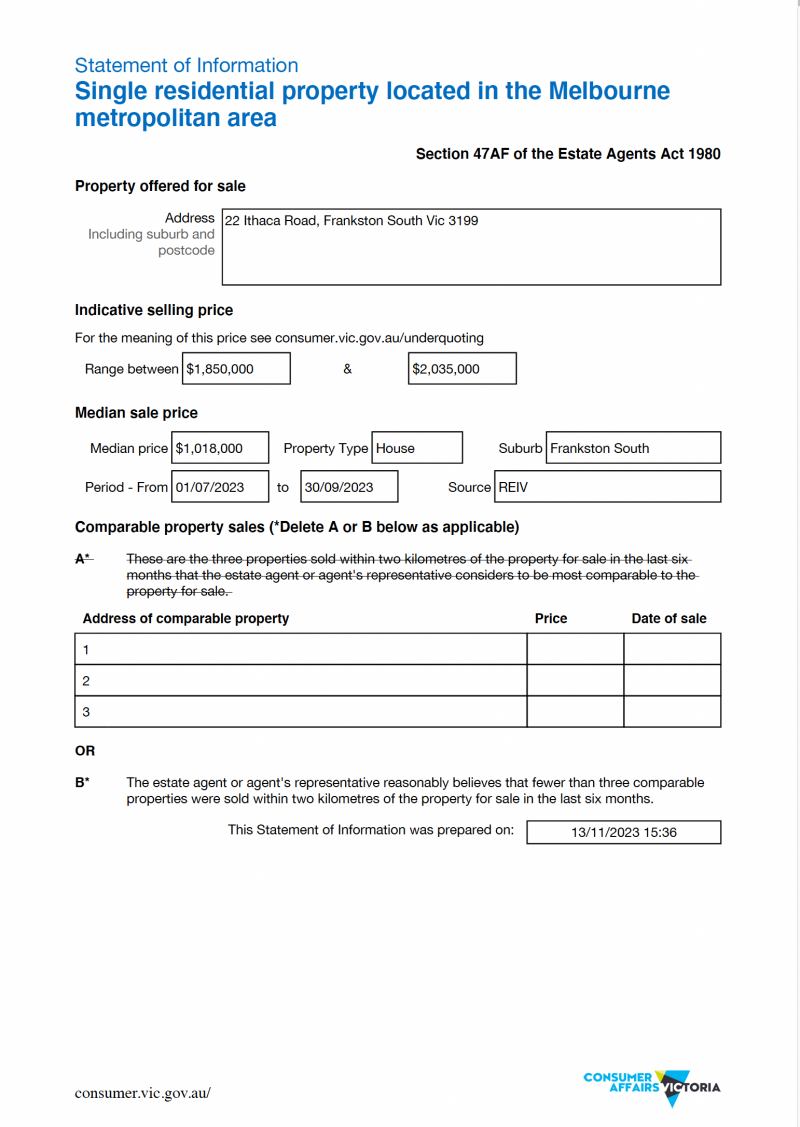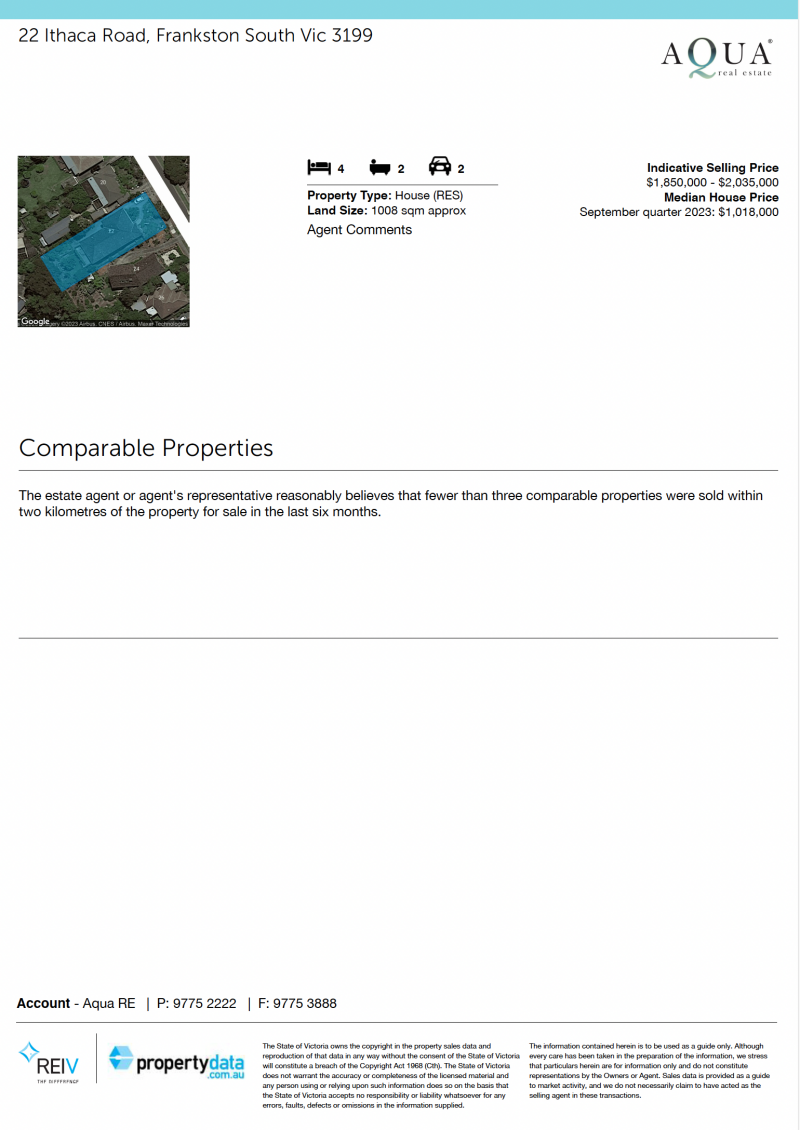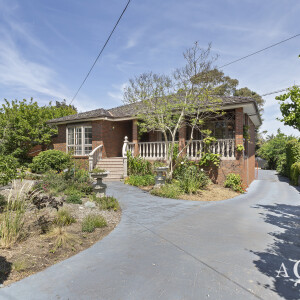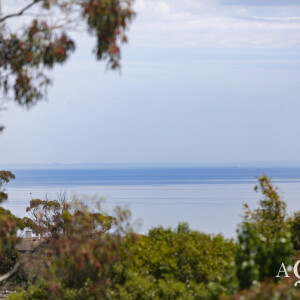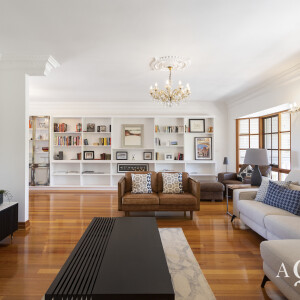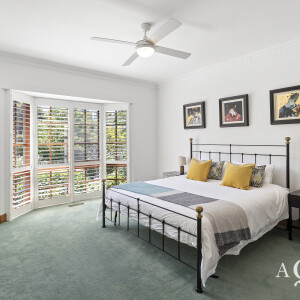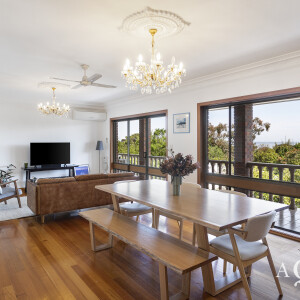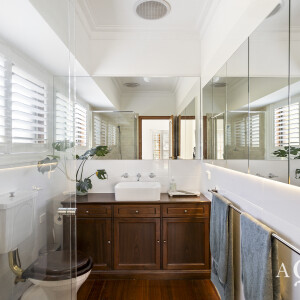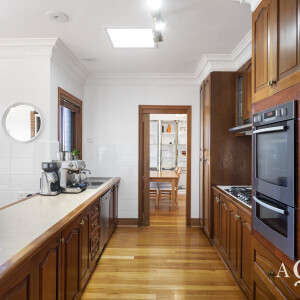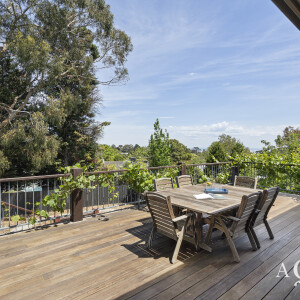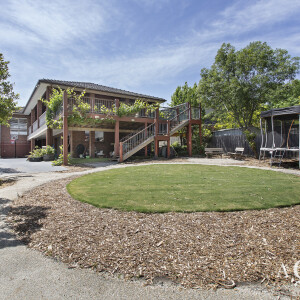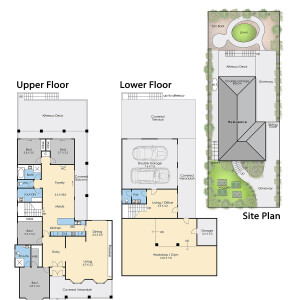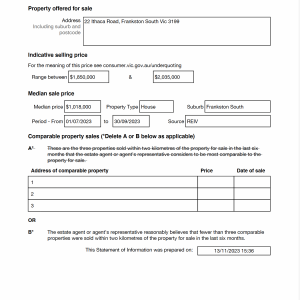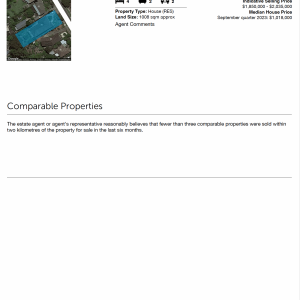Epitomising the old-world elegance the exclusive Olivers Hill region is renowned for, this enchanting double-brick residence captivates with its Mediterranean-inspired ambience and glorious views across the coastal surrounds to Port Phillip Bay.
Past the grand entry steps adorned with columned railings, the residence unveils an expansive formal living and dining area with hardwood floors, bay windows, chandeliers in plaster roses and a wall of library shelving.
The 10-metre family room beyond, which is perfect for relaxed family gatherings, opens via sliding doors to a long terrace backdropped by the bay with sunset views, while the spacious rear alfresco deck laced with ornamental grape vines provides a superb locale to dine outdoors amid the balmy coastal zephyrs.
Rich hardwood cabinetry pairs with sleek stainless-steel appliances in the cook’s kitchen, which includes a Westinghouse gas cooktop, Westinghouse oven and a Bosch dishwasher, and allows easy access to both the formal and informal dining spaces.
An oversized master bedroom with walk-in robe and ensuite guards the fort off the large entry foyer, while the two rear bedrooms enjoy direct access to the deck via sliding glass and plantation shutters.
Downstairs, you’ll discover an additional living space, office or fifth bedroom with external access and a powder room in this versatile layout, which also offers an incredible sublevel 12-metre bonus space with storage room, which could be a workshop, gym, mancave or studio.
Positioned within the prized Derinya Primary School and Frankston High School zones, just 550 metres to the Norman Avenue cafe strip and just a few minutes’ drive to both Mt Eliza village and Frankston’s city centre, the property includes ducted heating, split-system cooling, raised veggie beds, a private back garden with shaded faux-grass area and a double remote garage.

