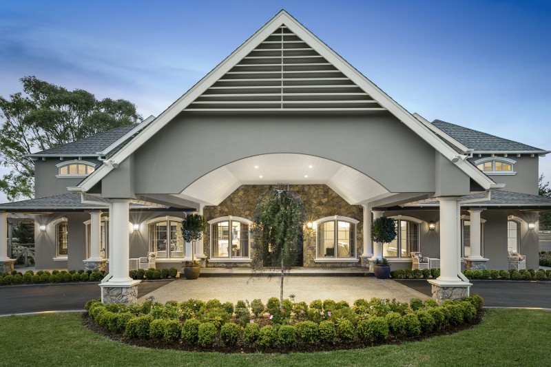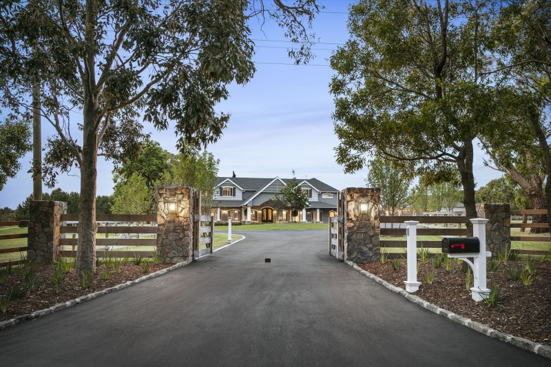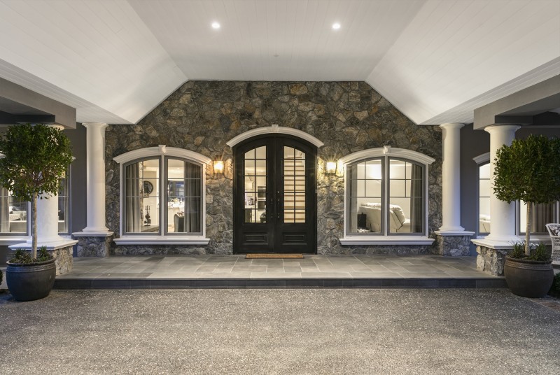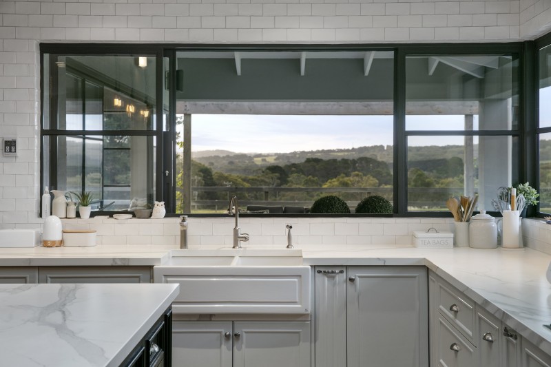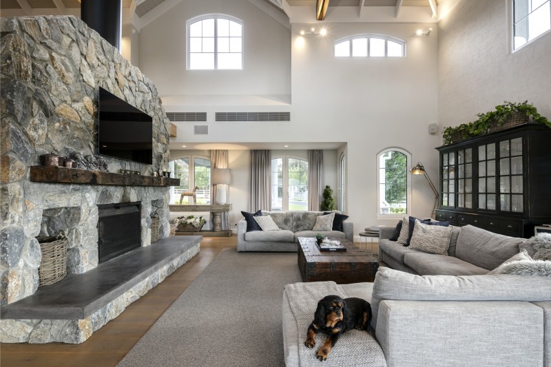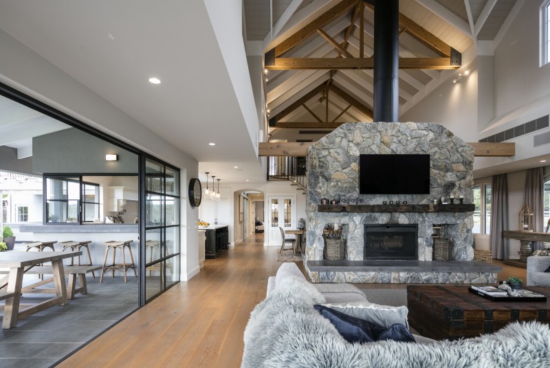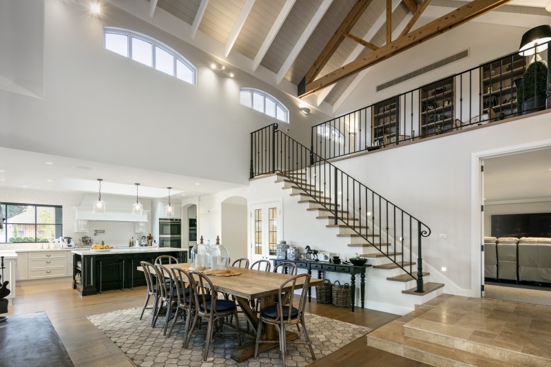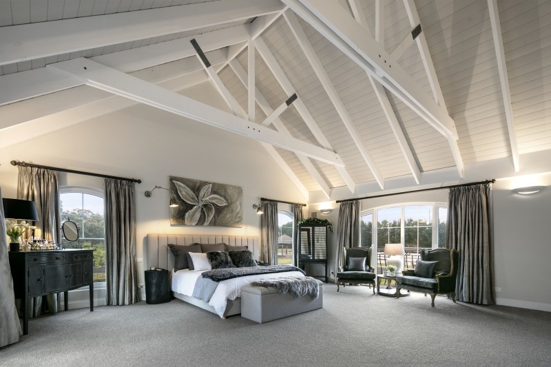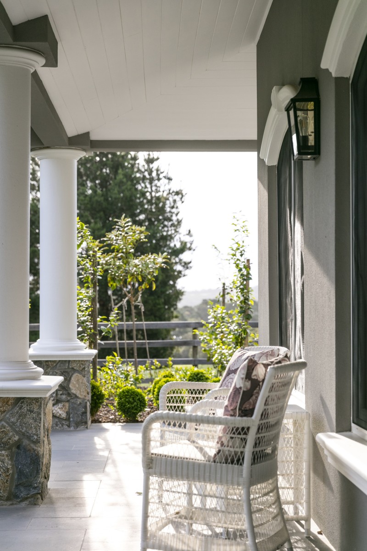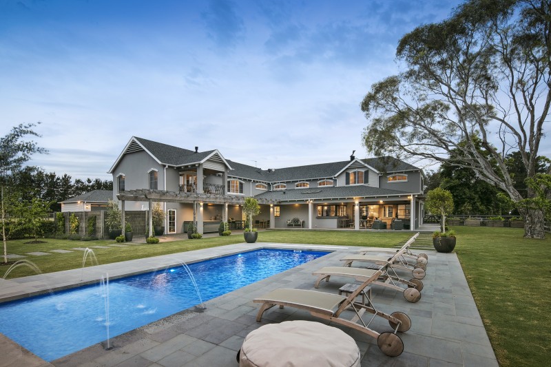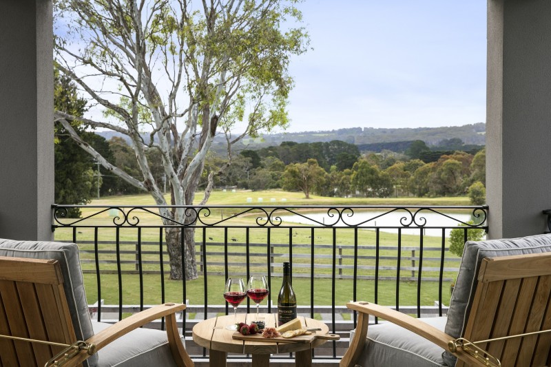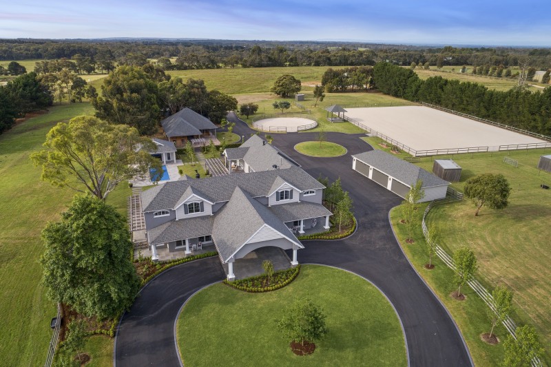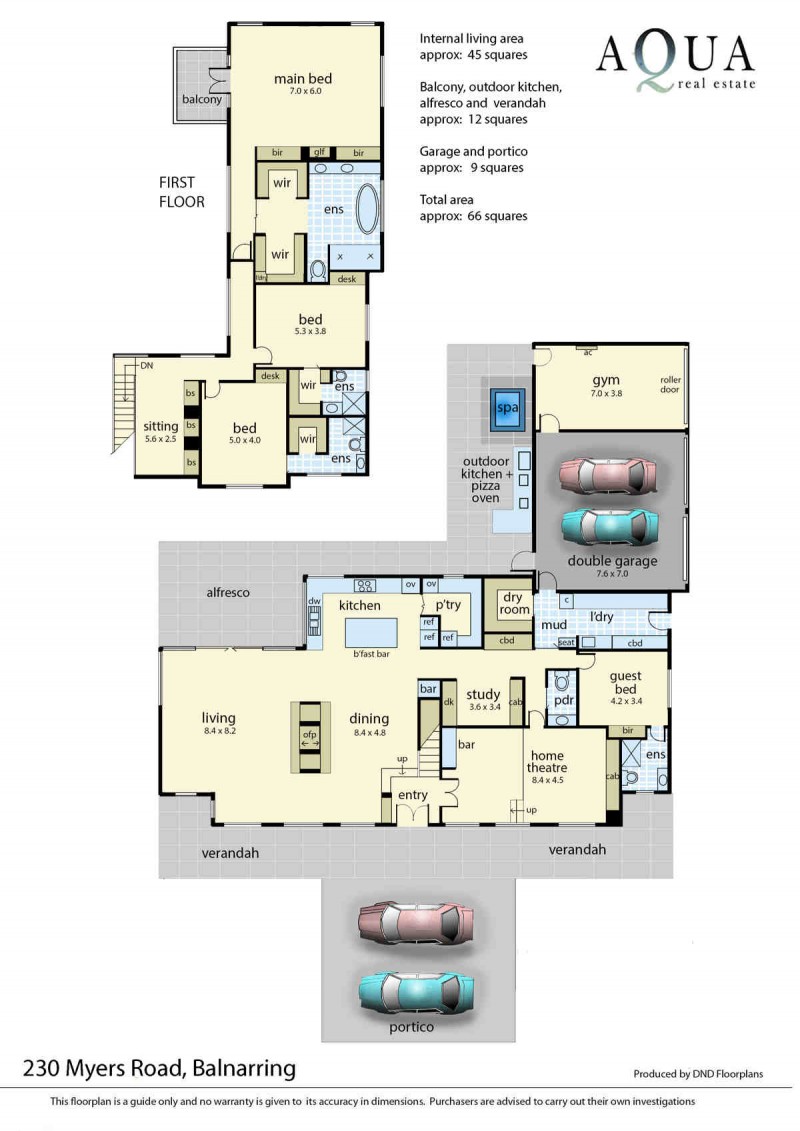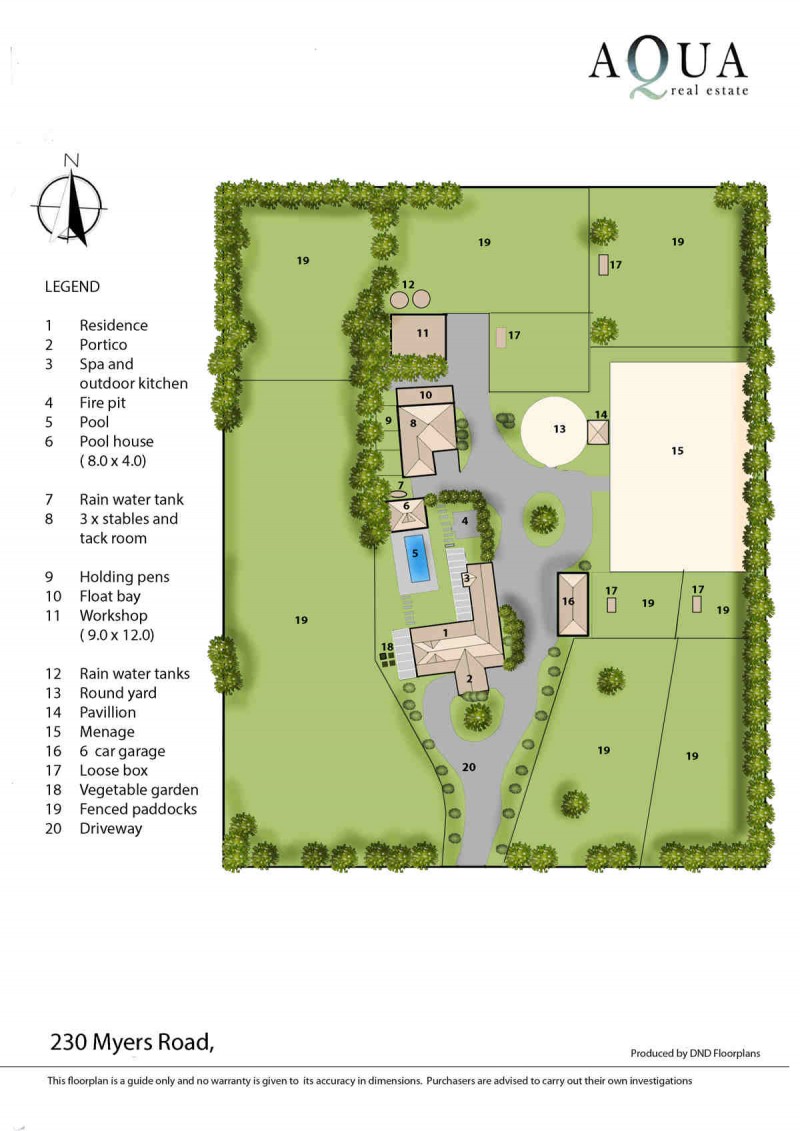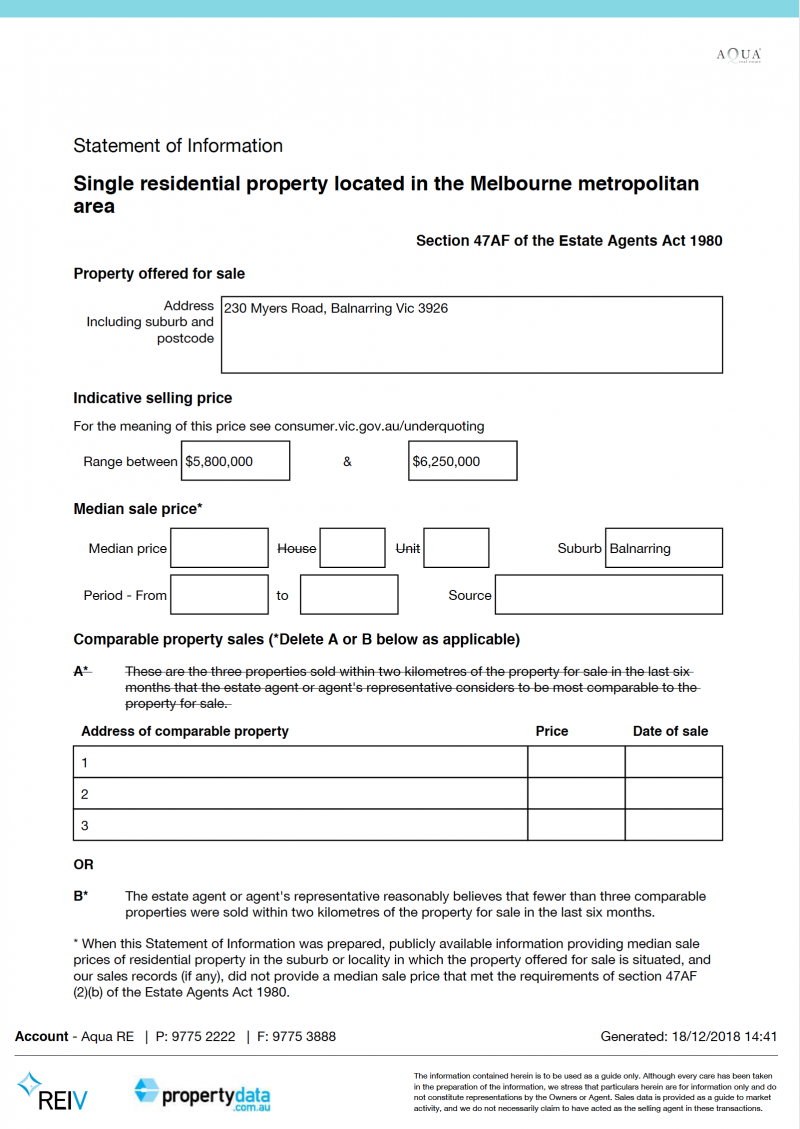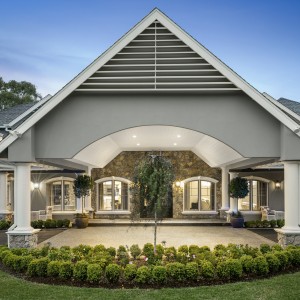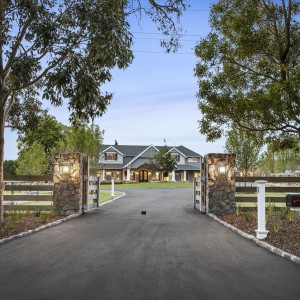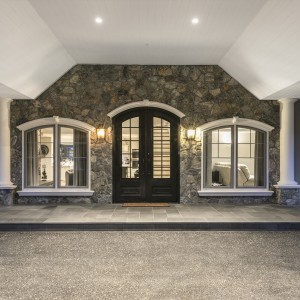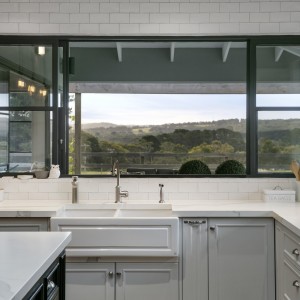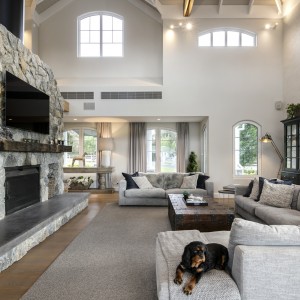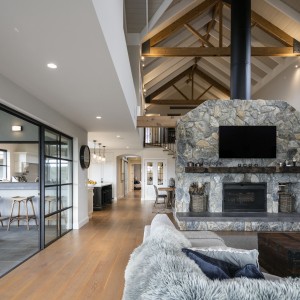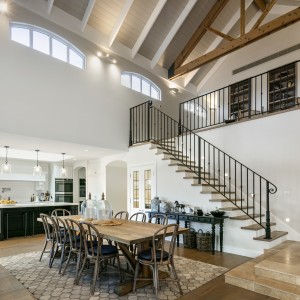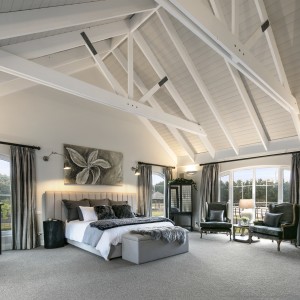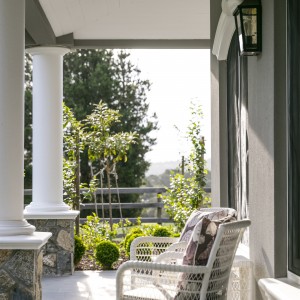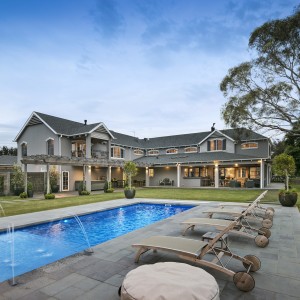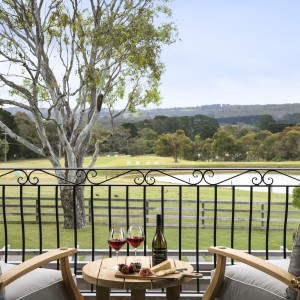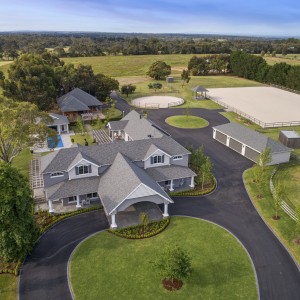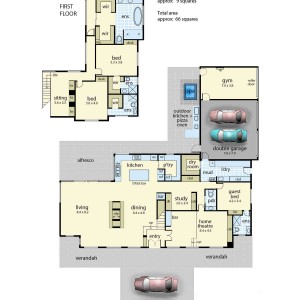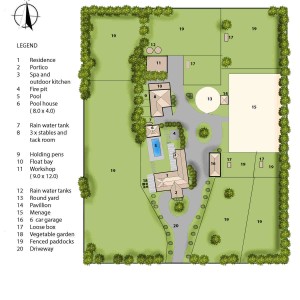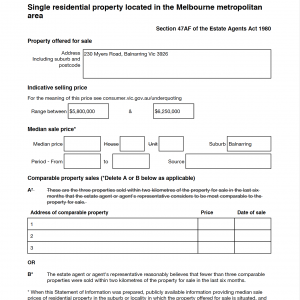Presenting this recently completed truly awe-inspiring American enthused grand farmstead; stunningly set amidst glorious grounds of 8 acres approx. featuring a series of premium lifestyle and equestrian amenities such as stabling, tack room, workshop, substantial ménage, round yard, separate 6 car remote garage and self-contained pool house adjacent to the main dwelling with expansive open living areas inside & out including a private accommodation wing of 4 sumptuous bedrooms, study zone over two vast levels.
This family property is beautifully introduced via a stately auto gateway with illuminated stone pillars ahead of a sweeping sealed return drive leading the way past manicured grounds, lush lawns lined by prolific pear trees and buxus hedging to a large forecourt with drive-thru columned entrance portico signalling a special sense of arrival.
Open the stately wrought-iron front doors and be warmly greeted by the vast bright interiors anchored by rich American Oak timber flooring and soaring beamed ceiling awash in an abundance of northern light courtesy of the myriad of windows and skylights throughout the home to great effect.
The hub of the home is dedicated to a comprehensive porcelain-topped Hamptons inspired gourmet kitchen with breakfast bar matched by an equally impressive butler’s pantry befitting the most astute of entertainers.
This versatile space is fitted with a suite of premium quality appliances such as Neff induction cooktop, wide double Fisher&Paykel electric / combination ovens, steam oven and integrated large single and two drawer dishwashers (one for platters), Miele espresso machine, instant hot / cold water Billi tap, brushed Provençal nickel tapware, sizeable butler’s sinks, Liebherr refrigeration & freezer; all of this and more seamlessly incorporated into bespoke cabinetry for a refined crafted finish rarely seen.
This central domain also delivers instant access to a remarkable undercover alfresco terrace come outdoor kitchen and flanking BBQ zone, perfect for year-round soirées small or large complemented by a mesmerising backdrop of the poolside patio, neighbouring dam and verdant pastures in the distance.
Adjacently find the elegant dining area designed around a monumental double sided stone open fire place with concrete hearth and fitting old-world timber mantle under vaulted cathedral ceilings supported by huge exposed Cypresses beams and trusses.
On the other side of the cozy open fire discover yet another lavish and well appointed family living area measuring nearly 70sqm approx. easily meeting the requirements and beyond of modern family living and requisite social events in true style. For further luxury inclusions embrace the 7x electric seat home theatre, or better the decadent pool house ideal for out of sight entertaining or as a separate self-contained teenage / guest retreat with all the trimmings.
Step upstairs via the imposing solid oak stairwell with wrought iron balustrade to realise a sophisticated open plan sitting room / library with intricate wooden built-in shelving detail and magnificent lofty aspect over the open void to the living areas below.
The main accomodation wing on this floor features 3 double bedrooms with plush wool carpet, electric blinds and walk-in robes all serviced by opulent individual en-suites with extensive tiling, stone basins, nickel tapware, heated floors / towel rails, showers and bidet WC’s.
A fourth fitted double bedroom or guest room with its own en-suite is situated on the entry level.
The private master suite is located in its own section on the second floor and incorporate a magnificent parent retreat space dressed with expensive silk curtains, sourced stylish Emac & Lawton bedside lighting and a sheltered balcony from where to savour the outlook over the grounds and country scape. This bastion also have large tailored his and her walk-in robes with clever storage solutions throughout.
Last but not least the sumptuous en-suite comprises heated porcelain tiles designed around a custom made American oak double vanity with stone basins and brushed nickel tapware, heated flooring and rails, double shower recess and deep soaking bath for the fortunate inhabitants of this sanctuary-like part of the home.
The dedication to quality, design and functionality in this substantial but meticulous build is sure to impressive the most discerning purchaser seeking an ethereal country setting promising a blessed Mornington Peninsula lifestyle; only a short distance from the vibrancy of Balnarring village & beach, world-class wineries and restaurants; all within an hour or so from the hustle of Melbourne.
INSPECT NOW TO REALISE!
Further inclusions; Gas hydronic floor heating, central / zoned inverter heating & cooling, showcase stone open fire places, large study zone, library / sitting room, elaborate living areas with magnified rural outlook, state of the art Jensen audio home-theatre with confectionary bar & custom cabinetry, solar-heated salt water swimming pool, fire-pit zone, self-contained pool / guest house with servery bar & inverter heating/cooling incl. kitchenette & luxuriant bathroom, superior laundry with custom cabinetry / storage & large drying room, gym, internal access from 2 or 3x car auto garage, separate 6xcar remote garage, 3x first rate shingle roof stabling / yards with heavy duty cushioned rubber flooring, separate WC & storage, tack room, 2x hot wash areas, workshop / factory space, 60 x 40m ménage and viewing pavilion, 20m wide post & rail round yard, electric fully fenced paddocks with loose boxes and self filling water troughs, 60k litre drinking water tank, 60k irrigation tank filled from bore, 30k underground tank, 3k tank to pool house, irrigated & professionally landscaped throughout and much, much more..
*extensive summary of inclusions available on request.

