Discover this brand new contemporary luxury residence incorporating 4 double bedrooms, oversized refined living spaces inside and out over a grand single level.
This remarkable beachside family home is set back on a verdant landscaped, level allotment mere moments to the Ranelagh Club and beach, a short stroll to the vibrancy of the Mount Eliza Village and its many ammenities.
Just completed; this special property is beautifully introduced via a sleek architectural fence, sliding gateway ahead of a sealed drive and forecourt next to a 3 car remote garage and welcoming entrance portico.
Inside realise an awe-inspiring vast foyer space merging into a long central hallway running the length of the light fluid interiors anchored by rich oak flooring and soaring ceilings throughout to great effect.
The hub of the home is dedicated to an equally impressive open-plan gourmet kitchen / meals area fitted with a large walk-in butler’s pantry and a suite of premium quality appliances such as Miele gas hob, double electric ovens, dishwasher all seamlessly integrated into an over-sized stone-topped island breakfast bar with excellent storage solutions.
This central domain interconnects with a sophisticated main living zone designed around a wide gas fire place with stone surround, series of floor to ceiling windows and doors allowing abundant natural light and convenient instant access to a luxuriant undercover alfresco area and landscaped gardens at the rear. The great outdoors and BBQ kitchen is perfect for requisite soirées year round in private, sheltered surrounds.
For further living discover a stylish lounge area come media room at the front of the home tastefully curated with bespoke cabinetry and millwork, not to forget the complementary verdant outlook over the lush lawn and gardens to the front of this special abode.
The accommodation zone features 4 double bedrooms with plush pure wool carpets, sheer curtains and custom built-in robes and is serviced by a decadent fully-tiled family bathroom with all the luxe trimmings such as stone double vanity, large shower recess, deep-soaking bath and separate WC powder room.
The sumptuous master-suite with retreat space and generous tailored made his & her walk-in robes is a further testament to the well considered layout incorporating a decadent fully-tiled en-suite with sleek pocket door, double stone vanity, large shower recess, freestanding deep soaking bath and separate WC for the fortunate inhabitants of this sanctuary-like part of the home.
Inspect now to realise this superior property and exceptional opportunity for brand new living, blessed beach-side lifestyle in the heart of the much sought-after pocket of the Ranelagh Estate.
Further inclusions; multi-zoned inverter heating / cooling, wide gas log fire, triple auto garage with workshop space & discrete internal access, remote gateway, enormous Miele stone kitchen with the latest in appliances, vast living zones, striking undercover alfresco deck with outdoor kitchen, landscaped gardens, alarm, intercom & camera surveillance, 6 star rating, double glazing, land size 843sqm approx, walk to everything and much more..

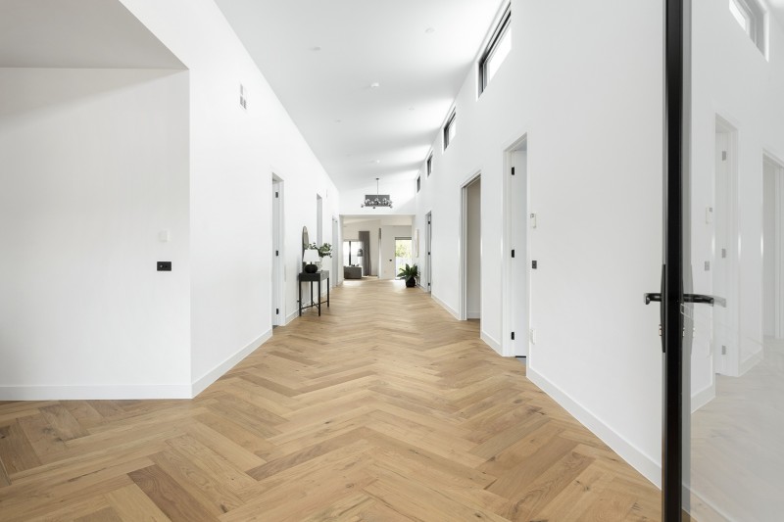
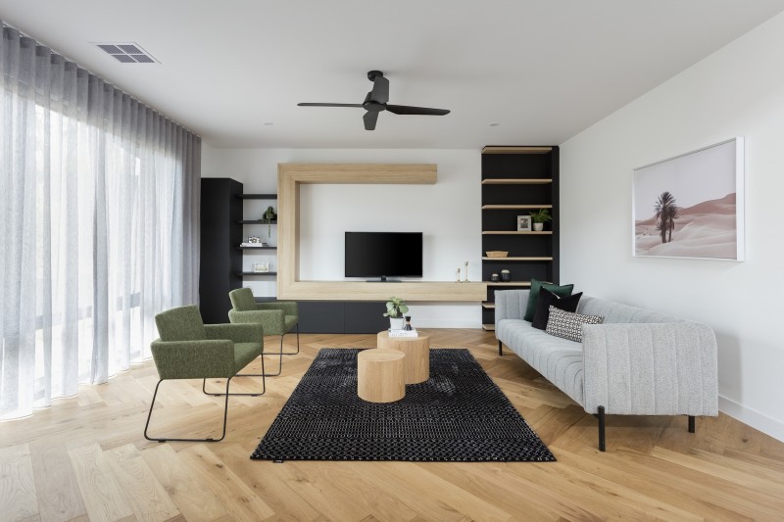
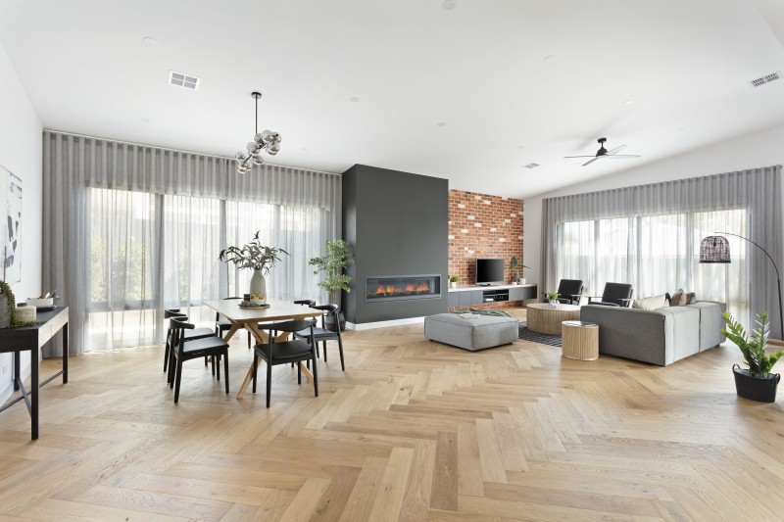
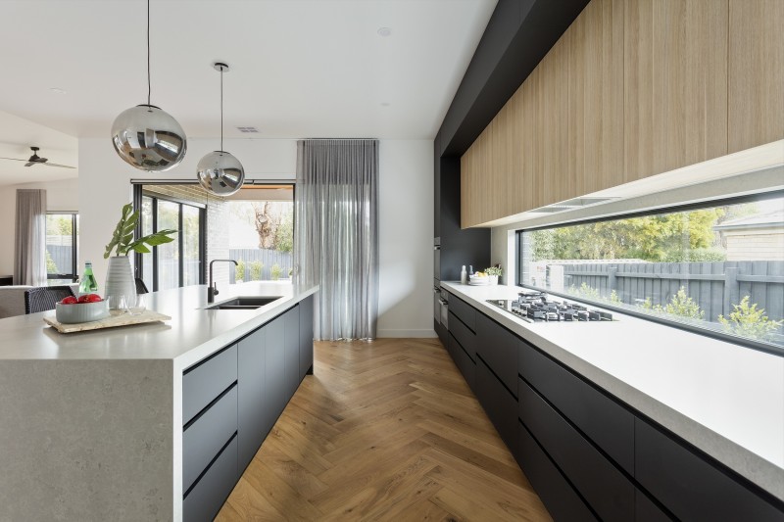
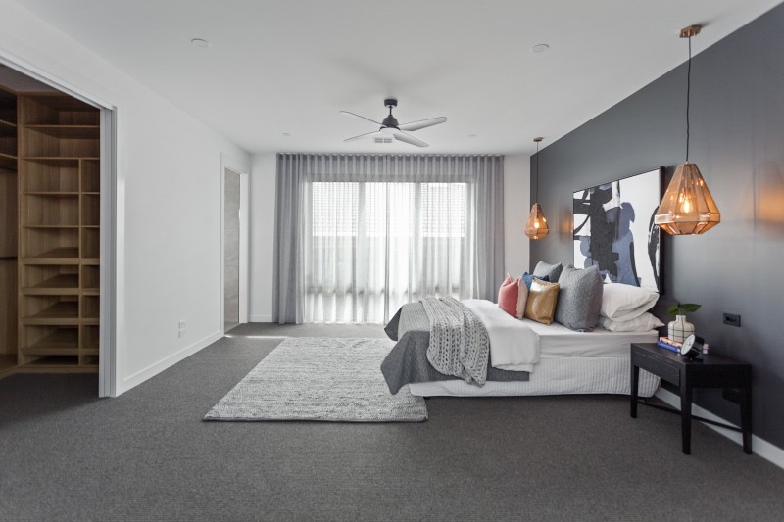
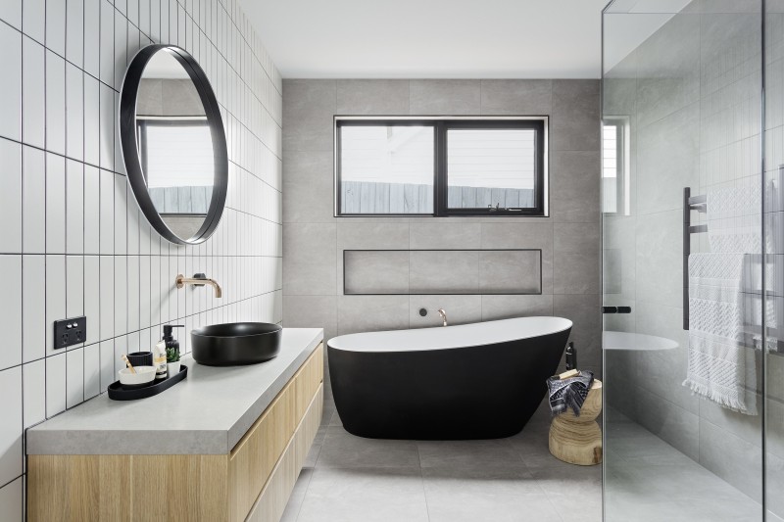
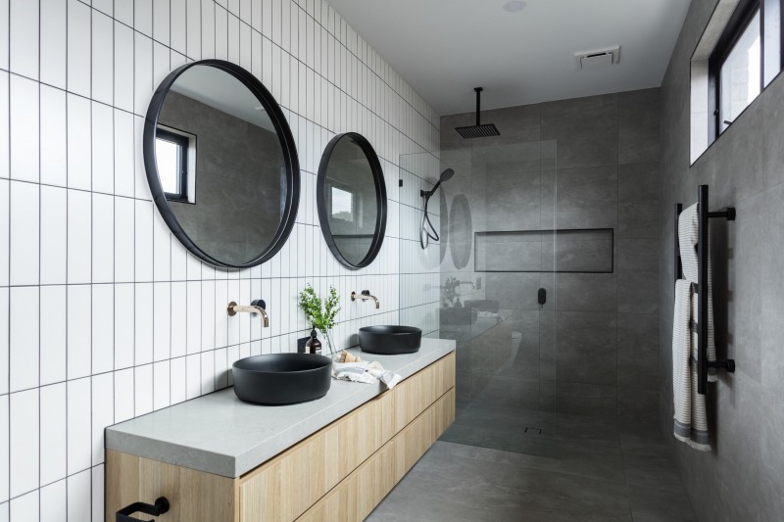
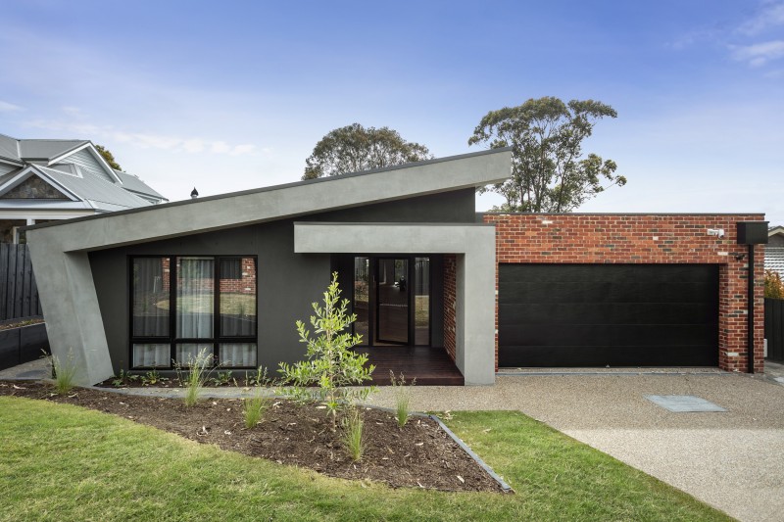
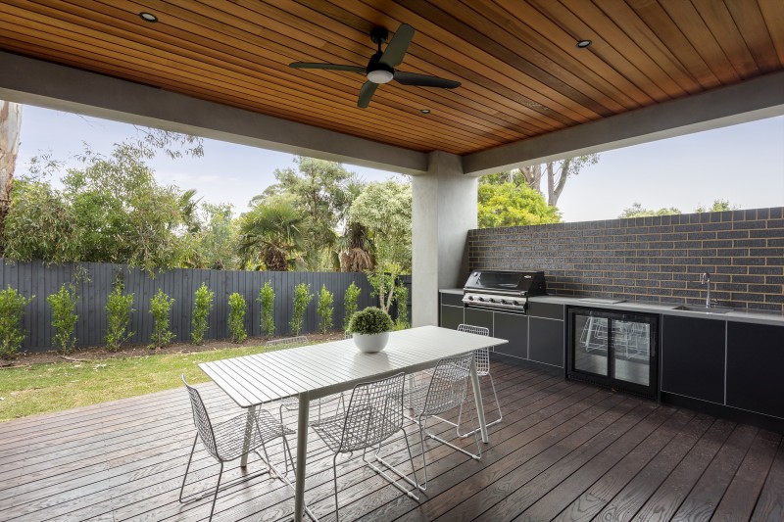
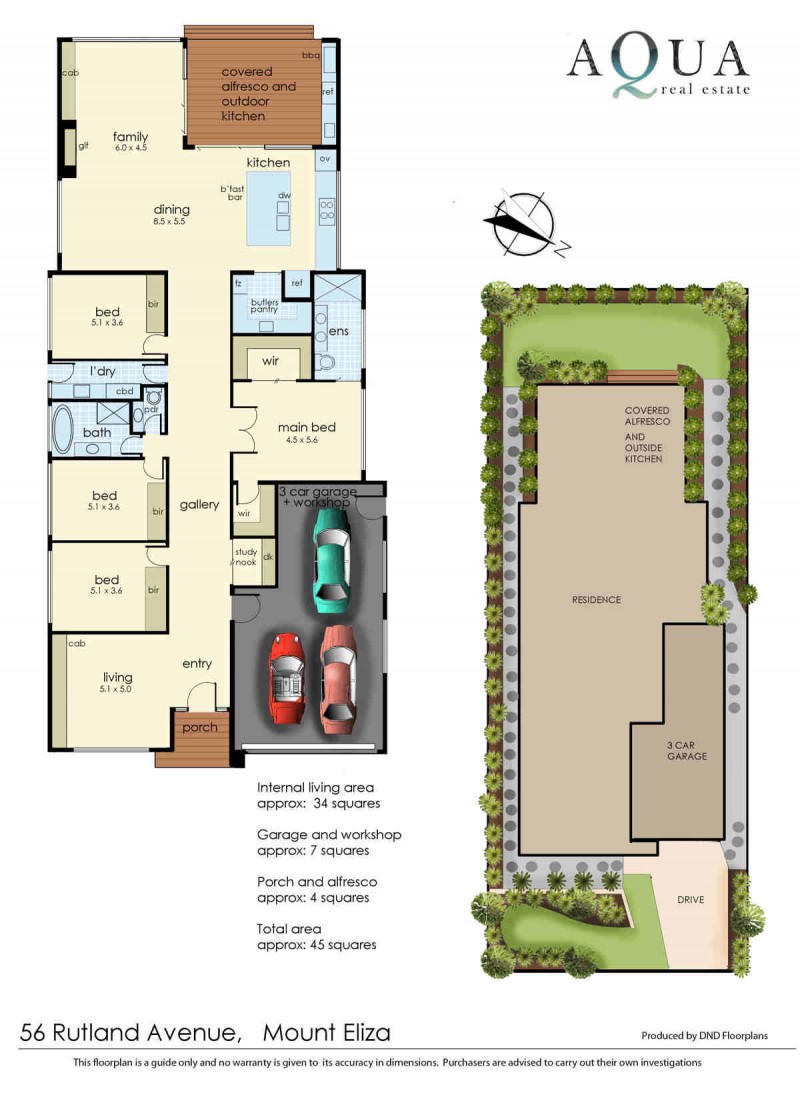
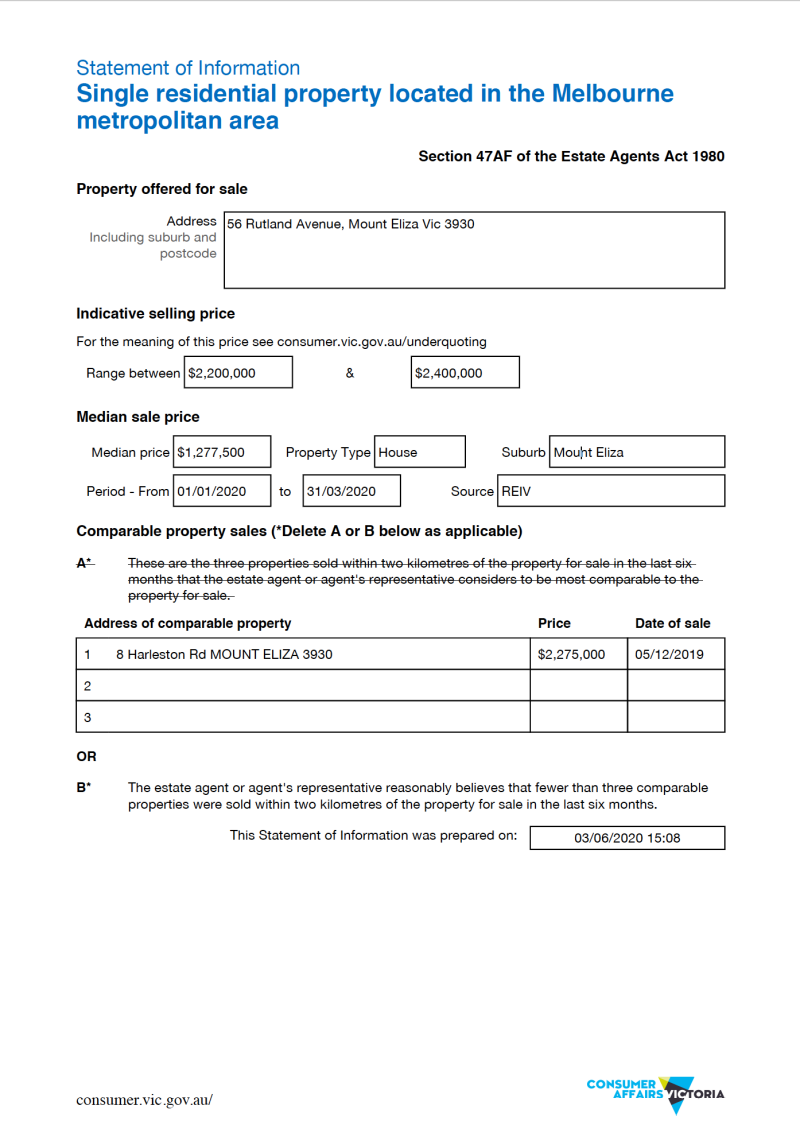
![Aqua COVID-19[1][2][1][2][1] copy](https://www.aquarealestate.com.au/wp-content/uploads/2020/07/Aqua-COVID-1912121-copy-800x564.jpg)
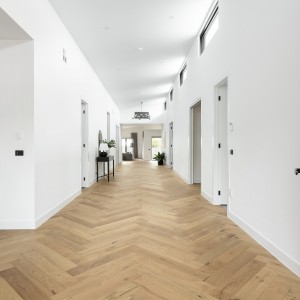
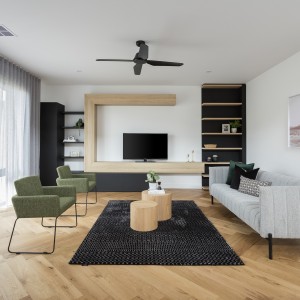
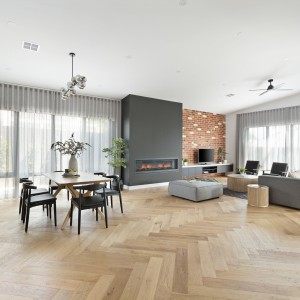
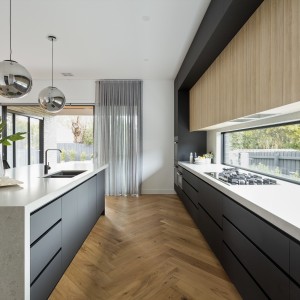
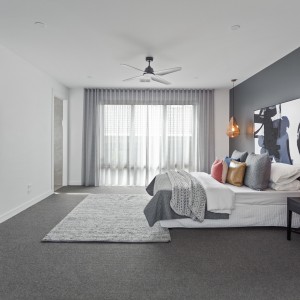
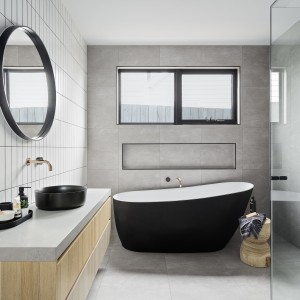
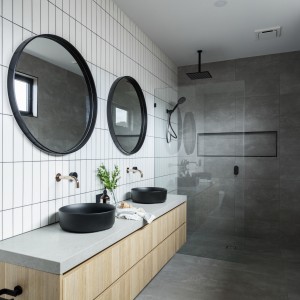
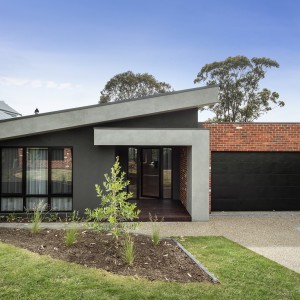
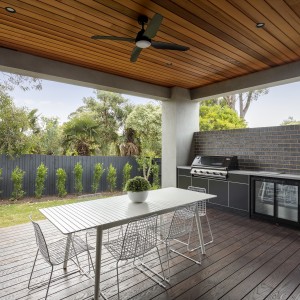
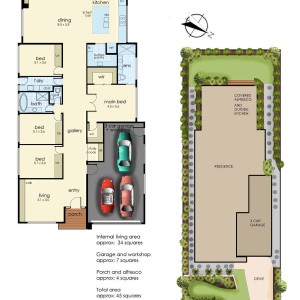
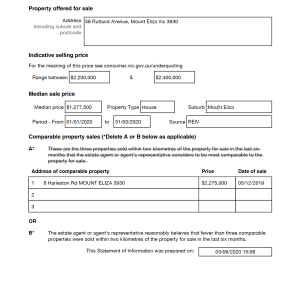
![Aqua COVID-19[1][2][1][2][1] copy](https://www.aquarealestate.com.au/wp-content/uploads/2020/07/Aqua-COVID-1912121-copy-300x300.jpg)