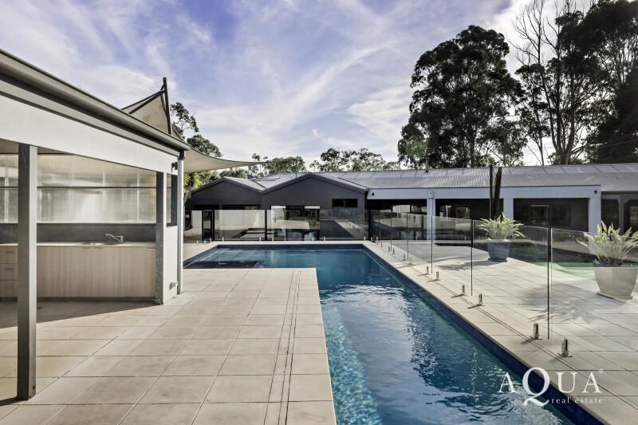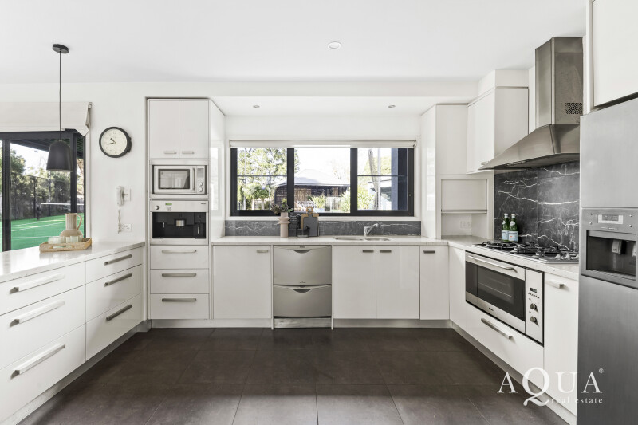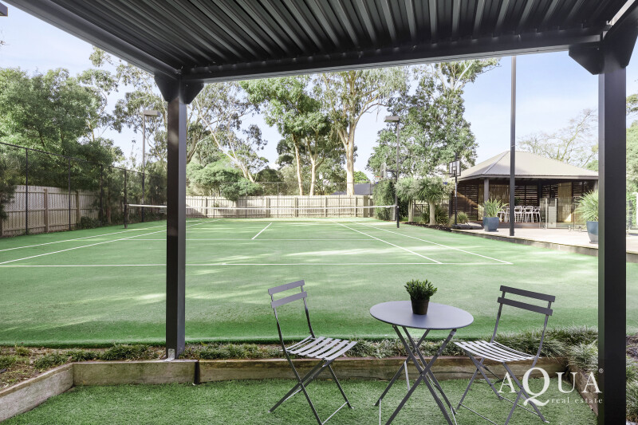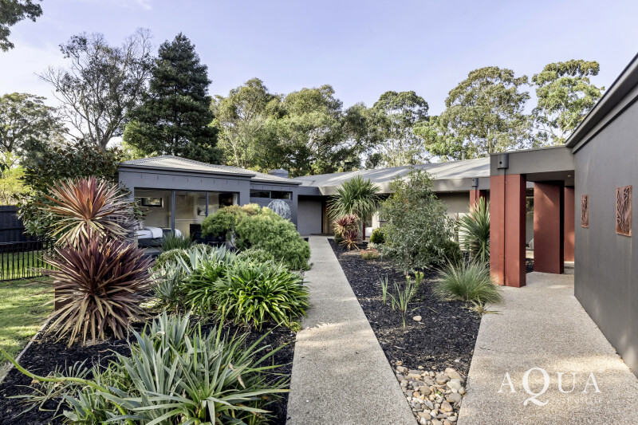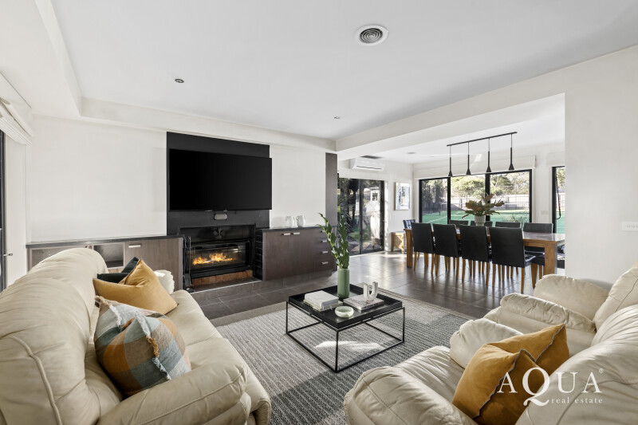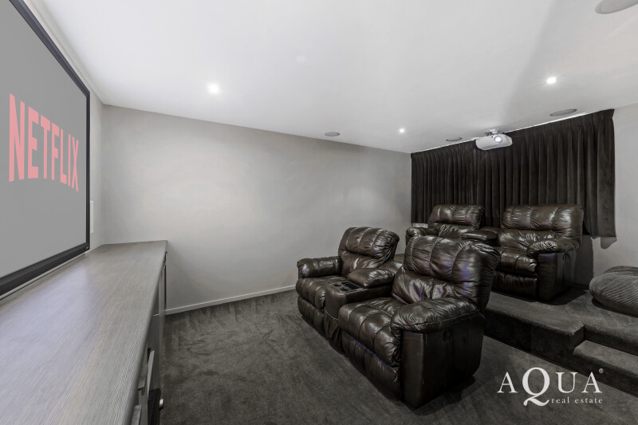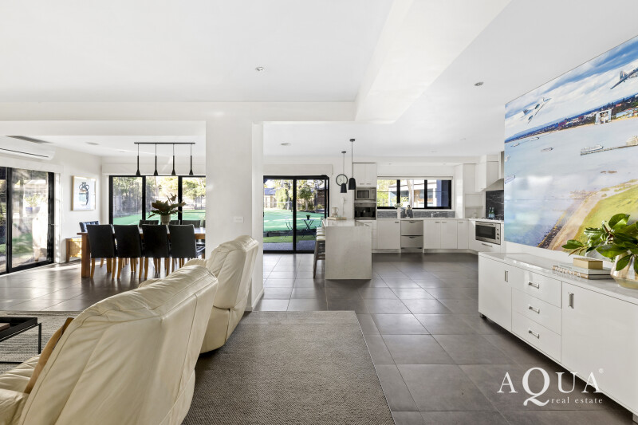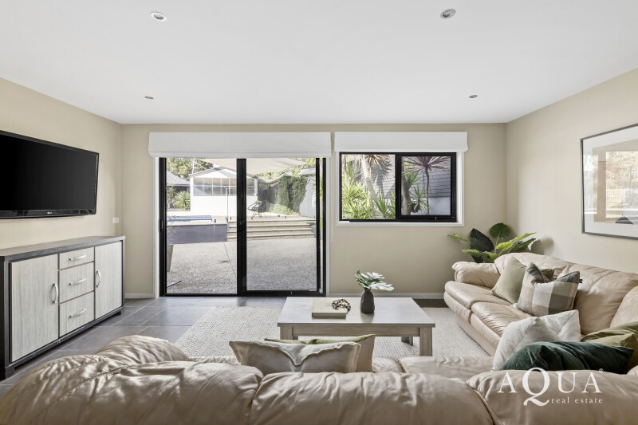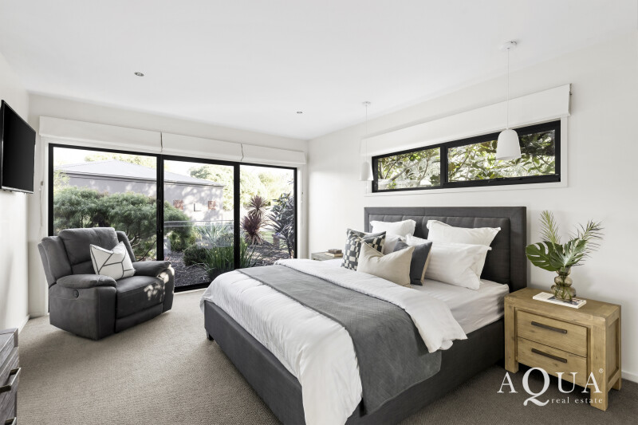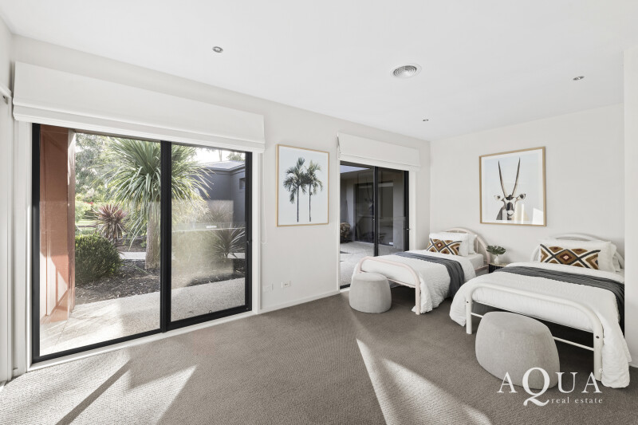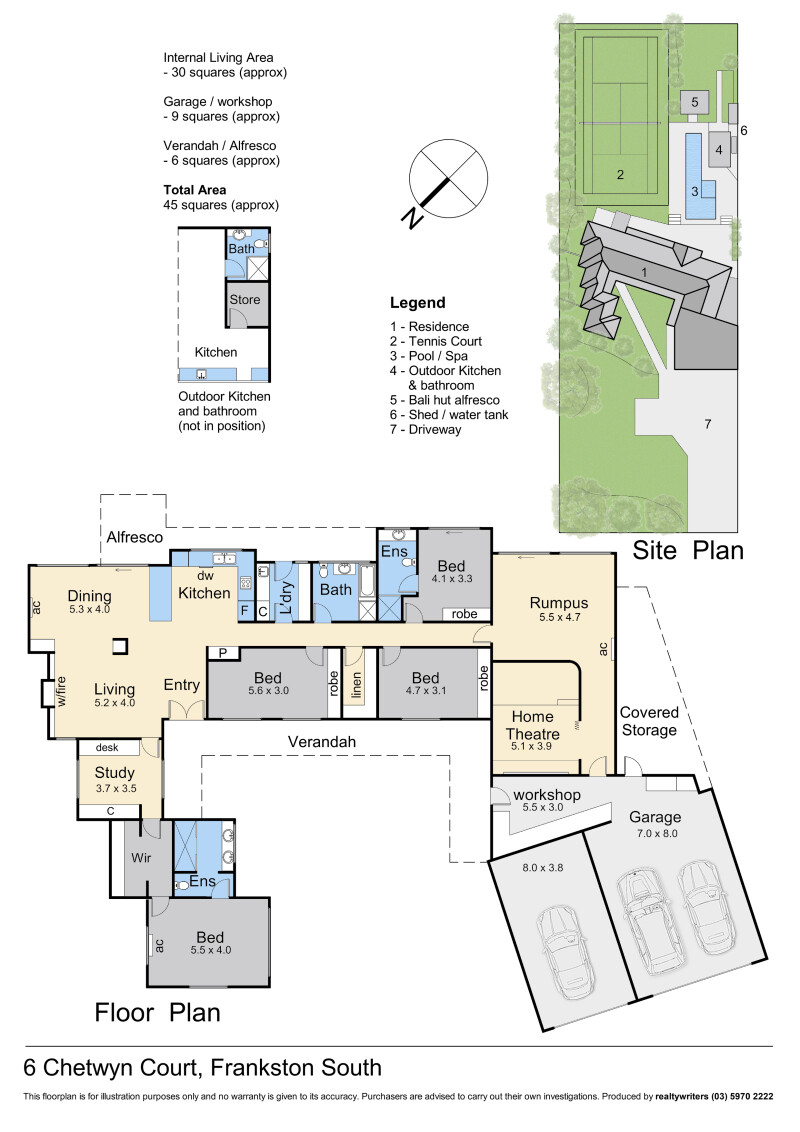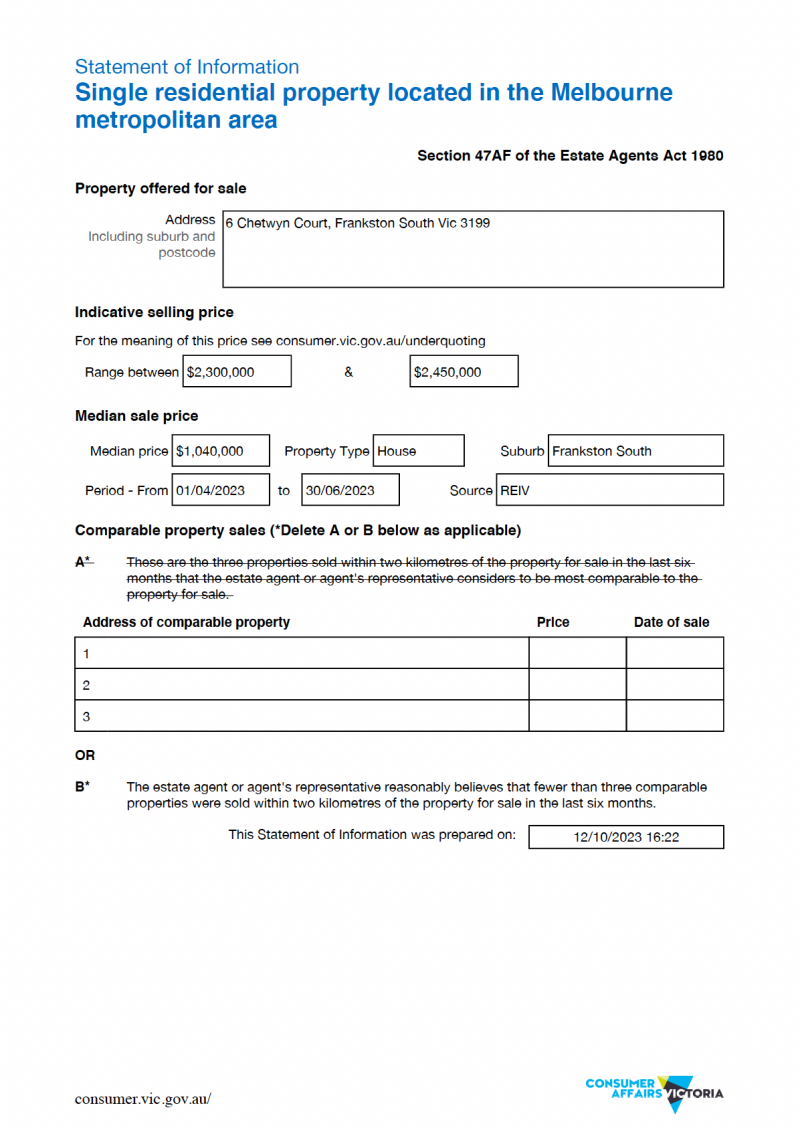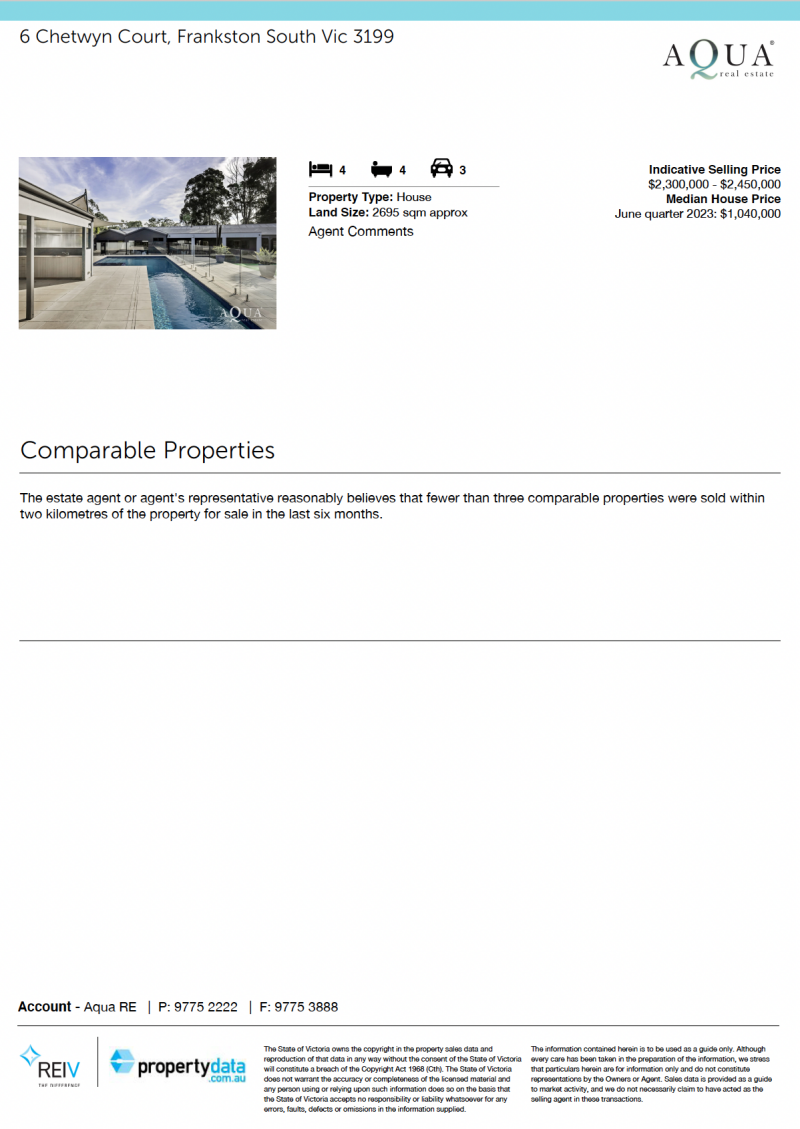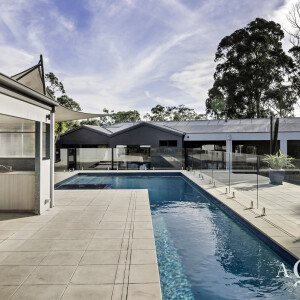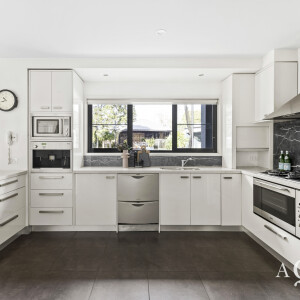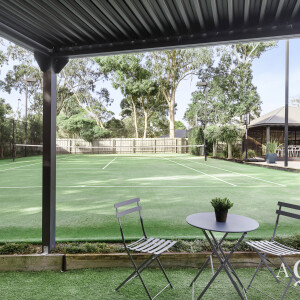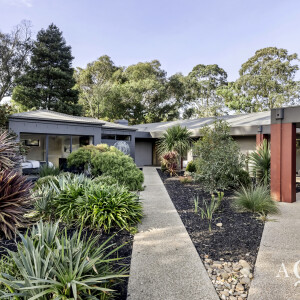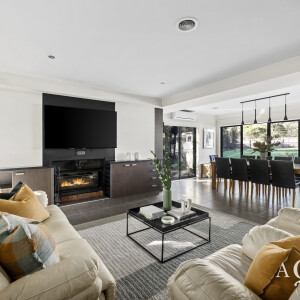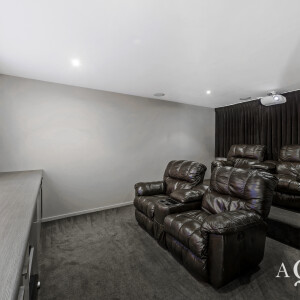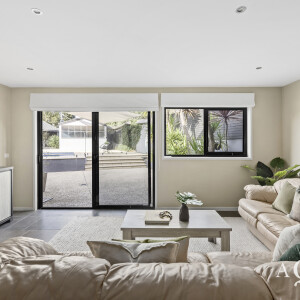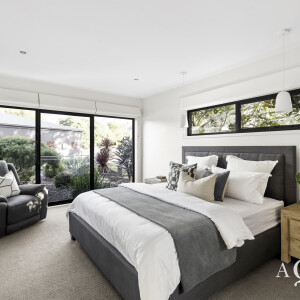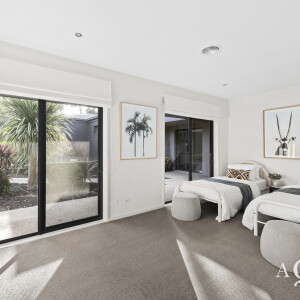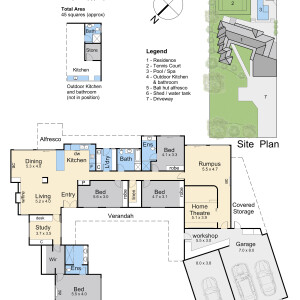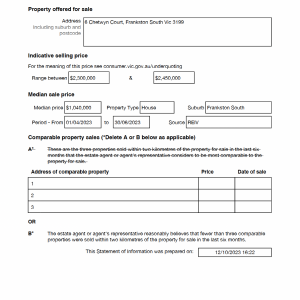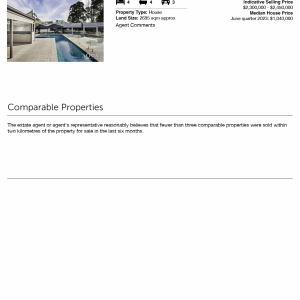The quintessential Frankston South sanctuary on an idyllic 2/3-acre allotment (approx), this resort-inspired property with pool house, Bali bungalow, flood-lit tennis court, spa and luxury four-bedroom residence with home office delivers the ultimate family dream.
Opulence unfurls across a capacious single level with three living zones, including a family room with fireplace, rumpus in the rear and a home theatre with platform seating, built-in recliners, movie screen and projector for a Gold Class experience.
The gourmet kitchen with cascading stone benchtops is fitted with a suite of premium stainless-steel appliances, from the 90cm Blanco oven with gas cooktop to the Fisher & Paykel dishdrawers, integrated Breville inverter microwave and a Miele coffee machine.
Multiple sets of sliding glass doors invite you out to a private paradise with a gas and solar-heated swimming pool and steamy spa encircled by a shaded terrace, pool house with kitchenette and bathroom, and an alfresco dining cabana overlooking the modgrass tennis court, conspiring to create a vacation-like setting for the family to enjoy year-round.
Parents are pampered in the master wing with an oversized bedroom featuring a split-system, fitted walk-in robe, a sleek ensuite and home office, while the cleverly configured junior wing in the southern quarters supplies a full family bathroom with deep tub and an ensuited guest room with sliding glass to the pool area.
Among a fleet of inclusions, the property comes with ducted heating, split-system airconditioning, ducted vacuuming, a walk-in linen cupboard, generous storage throughout, a veggie patch, a triple garage (fits four vehicles), a tradie’s workshop and exposed-concrete driveway with vast off-street parking.
An exceedingly rare opportunity in a tightly held court with a walking entrance to Overport Park, the residence is zoned for Derinya Primary School and is a short zip to Peninsula Grammar and Toorak College, Mt Eliza’s bustling village, Frankton’s major shopping and entertainment precinct, golden beaches and other coastal spoils.

