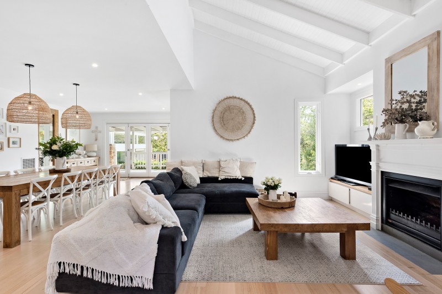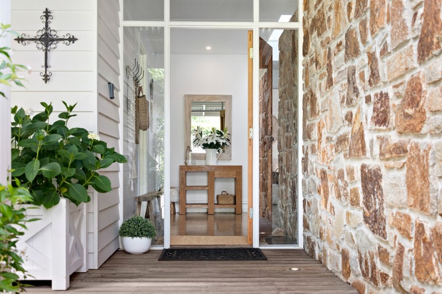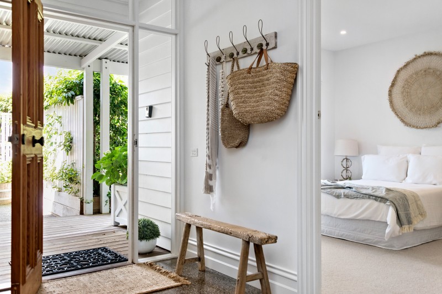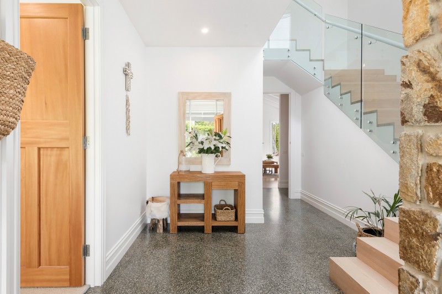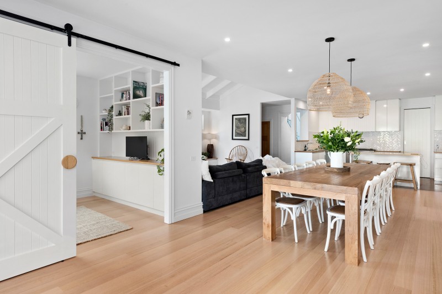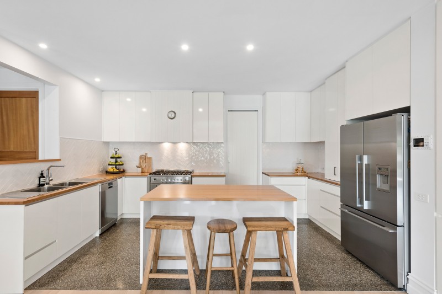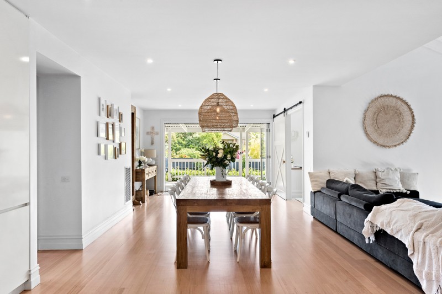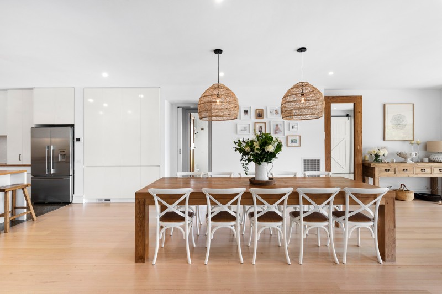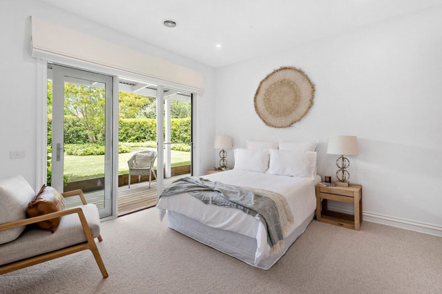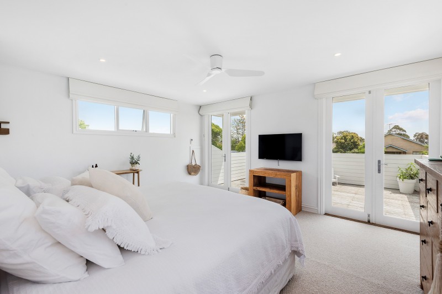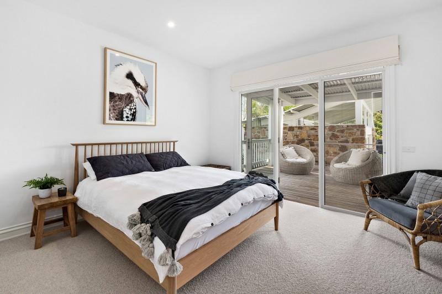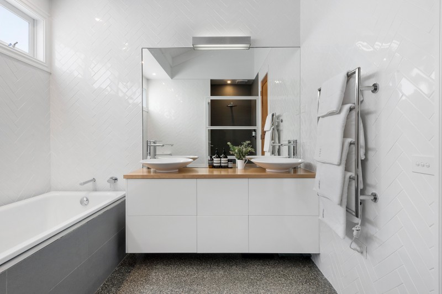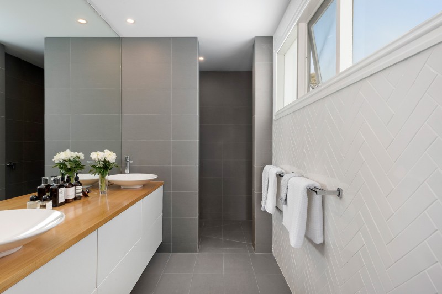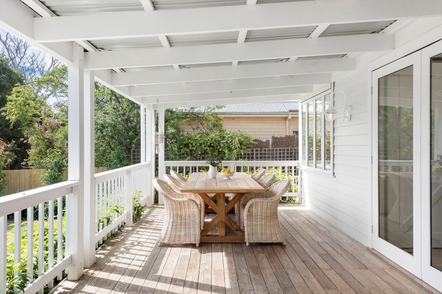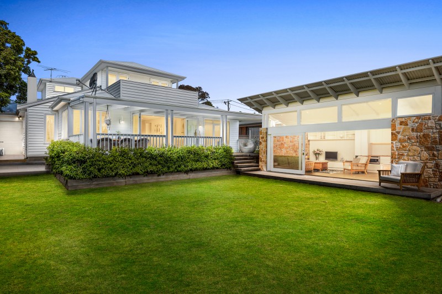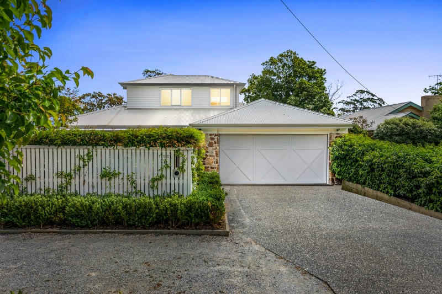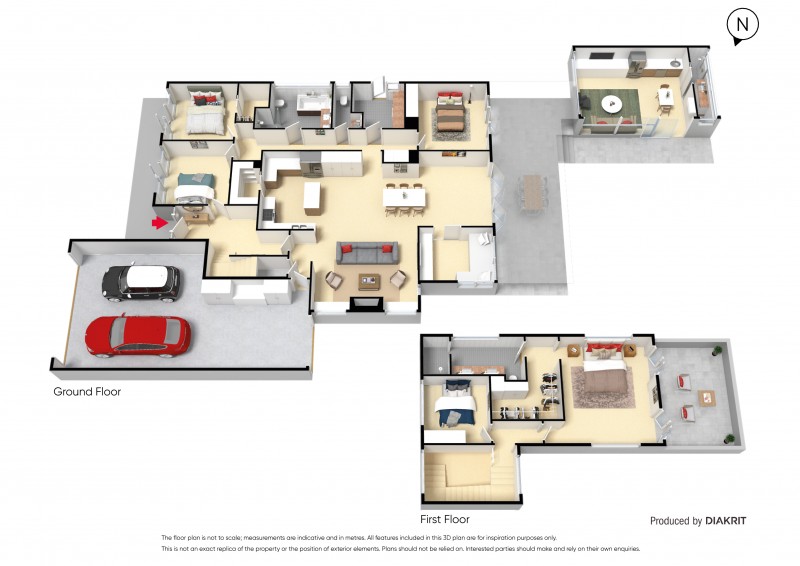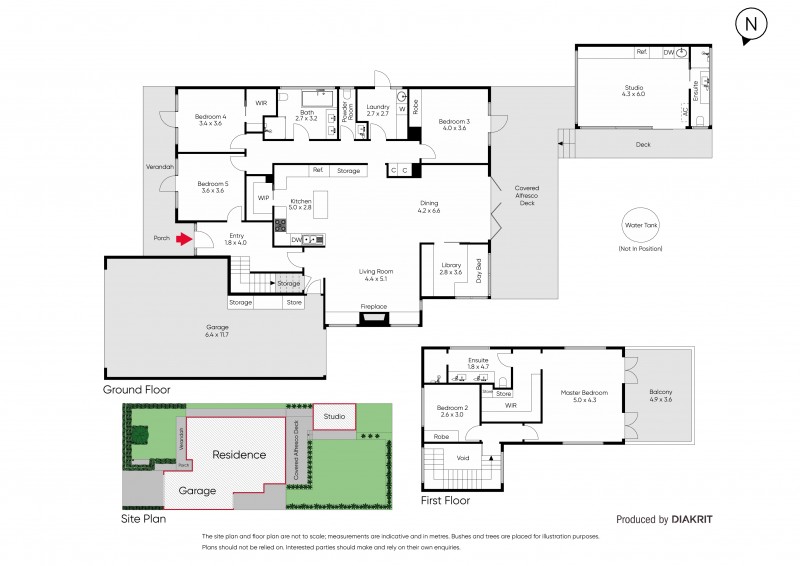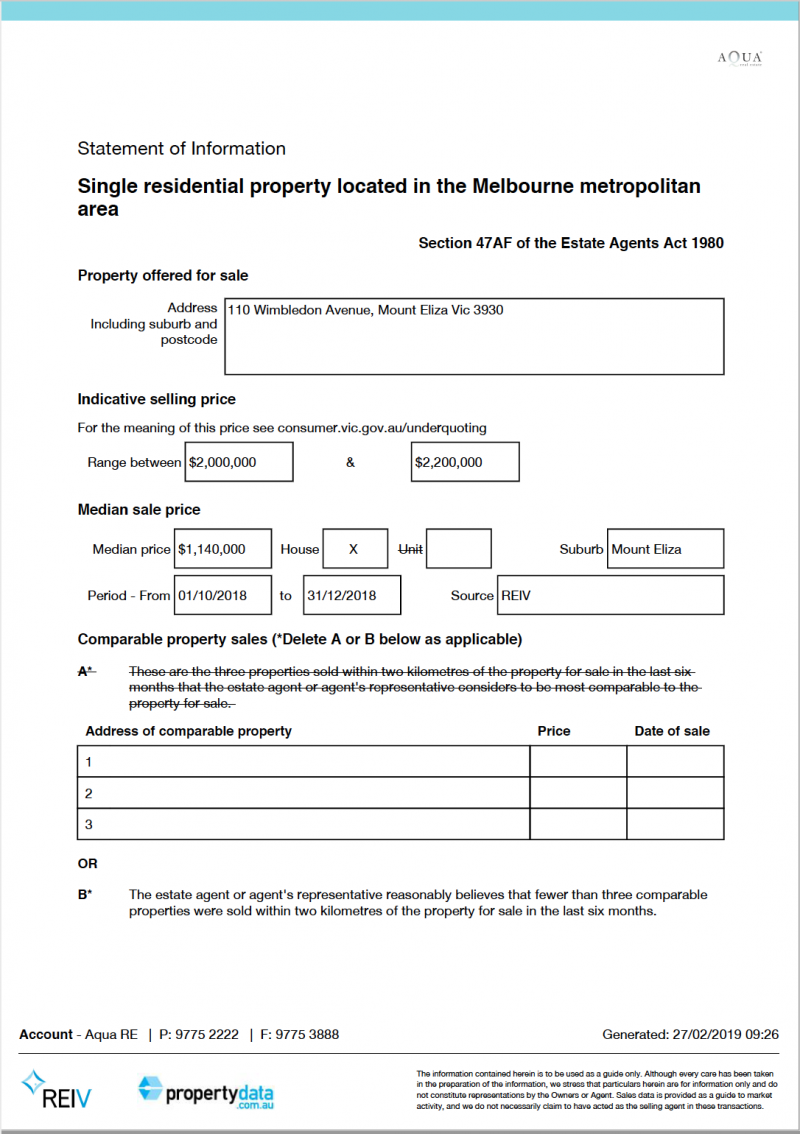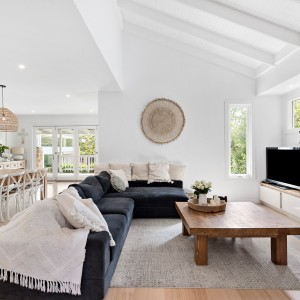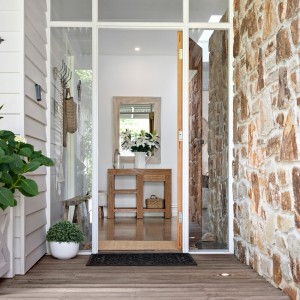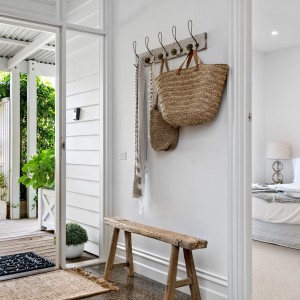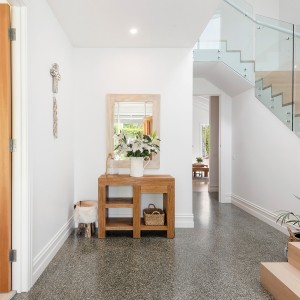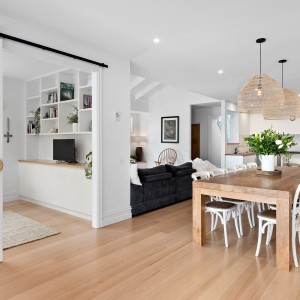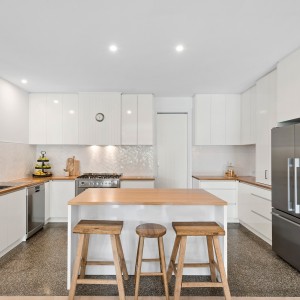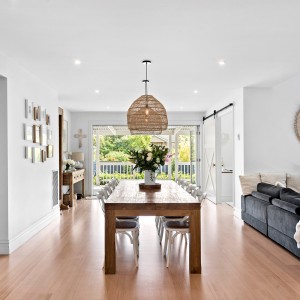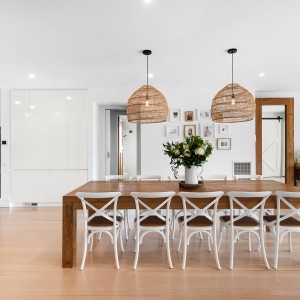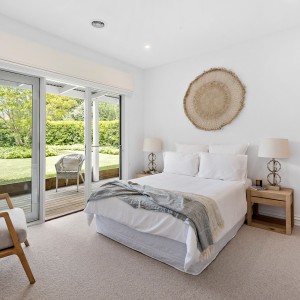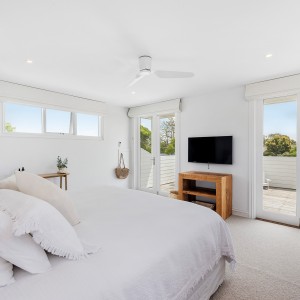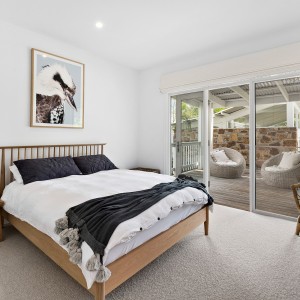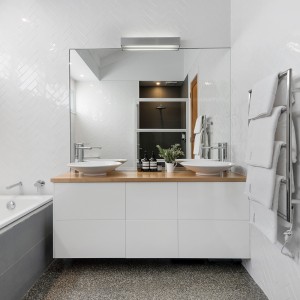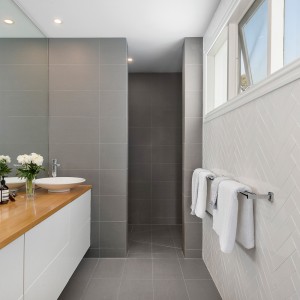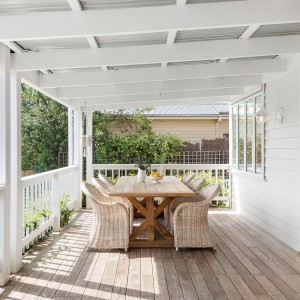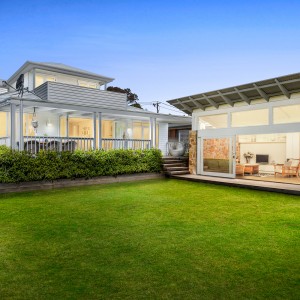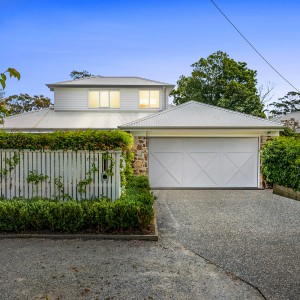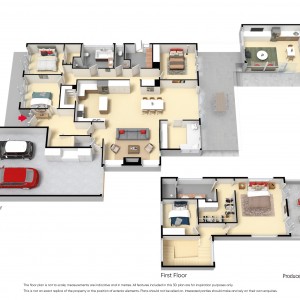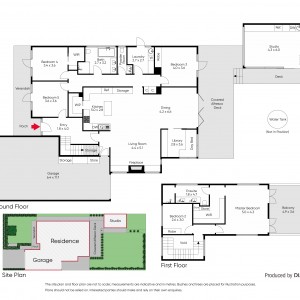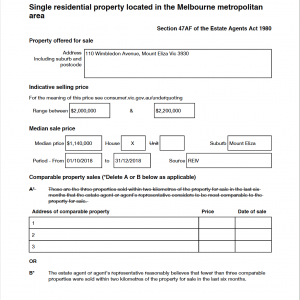Set in the heart of Mount Eliza’s highly sought after Ranelagh Estate, this prestigious 5 bedroom plus separate studio residence is privately setback on 845sqm. approx. behind a verdant treed periphery for maximum seclusion.
This exquisite light home blends modern coastal luxury with state-of-the-art fixtures and fittings creating a blessed family domain and lifestyle to match.
Designed by local builder, the property has been custom-built to the highest specifications by the owner-in-residence. An exposed aggregate driveway leads through to a private front court and undercover portico accentuated by rich granite feature-walls which seamlessly flow through to the formal entrance
The luxe coastal-inspired aesthetic is evident throughout and generous internal spaces are connected by a striking Tasmanian oak staircase accessing the two first-floor bedrooms, including nursery and the sumptuous master suite.
This luxuriant retreat is beautifully appointed with fitted L-shaped dressing room and floor-to-ceiling tiled ensuite. Refined touches include deluxe shower featuring rainwater shower head; WC and wall-mounted vanity with bevel-grip and dual top-mounted vanity basins.
This zone is further complemented by two sets of double glass doors which open onto a stunning oversized private balcony and verdant outlook.
Downstairs, an expansive lower level features three additional spacious bedrooms, each with their own garden entrance. This zone also features a powder room, main family bathroom with separate shower, soaking tub, heated towel rails and dual basins, plus full-sized laundry with concealed laundry chute.
Multiple interconnected living quarters comprise open-concept lounge room with Jetmaster open-wood fireplace and large dining room which connects to a stunning designer gourmet kitchen. Expertly fitted with high-end integrated appliances, this central hub incorporates 900mm upright Ilve gas cooktop, Siemens dishwasher, soft-close drawers, premium Italian Gessi tapware and double sink. A spacious butler’s pantry, Tasmanian oak benchtops and vast island bench provide additional catering options for requisite soirées with ease.
A sophisticated library with custom-designed barn door on slide-rail and architecturally-classic casement windows delivers instant privacy and appeal.
Impeccable high-end finishes, handcrafted and imported elements feature prominently throughout the residence including:
• Dramatic 4.2m raked ceilings
• Premium Herringbone-tiled wet areas
• Italian Gessi tapware
• Hardwood internal doors
• Pure wool loop carpets, white-washed Tasmanian oak hardwood floors and polished concrete floors
• Double-glazed windows
• Ducted heating and cooling
The home is enriched by an exquisite outdoor layout perfect for hosting intimate gatherings or large-scale events. Idyllically set amidst beautiful Andrew Stark-designed gardens, a decked alfresco area spans the length of the home to create a magnificent entertaining space. Versatile options extend to an extensive self-contained studio-lounge equipped with every necessary amenity. Bespoke attributes include full-width sliding glass door which opens onto a lounge room; kitchenette with sleek cabinetry, bar fridge, convection oven, Miele dishwasher and sink. An ample ensuite ensures added convenience, while raked ceiling, polished concrete floors and granite feature-wall add a sense of space and warmth.
Genius storage solutions throughout the main residence cater to a selection of diverse needs. From under-stairs wine storage to ample firewood stowage and secure triple lock-up garage with workshop & rear access, in-built cabinetry; organisation is a breeze.
This home is within moments of the beach, excellent schools. the vibrancy of Mount Eliza village, public transport and its many ammenities.
INSPECT NOW TO REALISE!

